Idées déco de salles de séjour avec sol en stratifié et une cheminée
Trier par:Populaires du jour
61 - 80 sur 1 146 photos

Idées déco pour une salle de séjour campagne ouverte avec un mur blanc, sol en stratifié, une cheminée standard, un manteau de cheminée en pierre, un téléviseur fixé au mur, un sol gris et un plafond voûté.
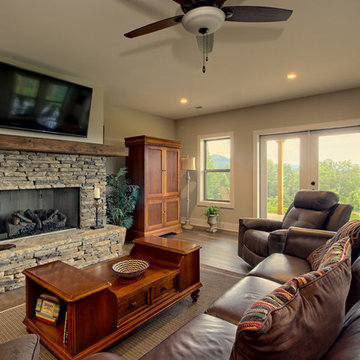
This Craftsman Family Room features a cultured stone fireplace, stained timber mantel, luxury vinyl flooring and French Doors leading to a walk-out patio.
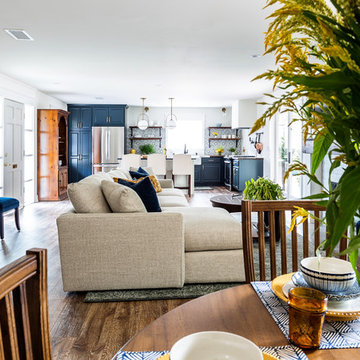
We completely renovated this space for an episode of HGTV House Hunters Renovation. The kitchen was originally a galley kitchen. We removed a wall between the DR and the kitchen to open up the space. We used a combination of countertops in this kitchen. To give a buffer to the wood counters, we used slabs of marble each side of the sink. This adds interest visually and helps to keep the water away from the wood counters. We used blue and cream for the cabinetry which is a lovely, soft mix and wood shelving to match the wood counter tops. To complete the eclectic finishes we mixed gold light fixtures and cabinet hardware with black plumbing fixtures and shelf brackets.
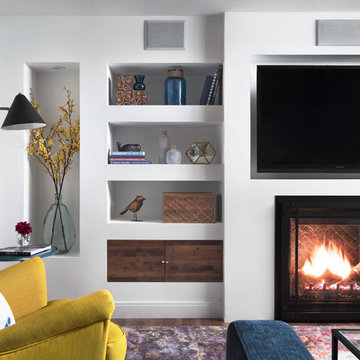
Beautiful built-in Entertainment unit with open shelves and closed storage.
@jaggedlens
Cette image montre une salle de séjour design de taille moyenne et fermée avec une bibliothèque ou un coin lecture, un mur gris, sol en stratifié, une cheminée standard, un manteau de cheminée en plâtre, un téléviseur encastré et un sol beige.
Cette image montre une salle de séjour design de taille moyenne et fermée avec une bibliothèque ou un coin lecture, un mur gris, sol en stratifié, une cheminée standard, un manteau de cheminée en plâtre, un téléviseur encastré et un sol beige.
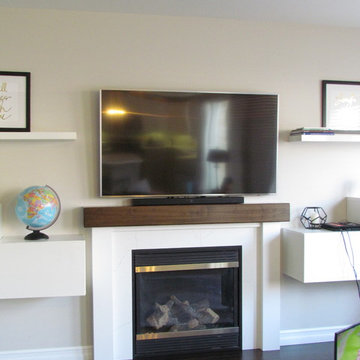
Standard fireplace with white wood surrounding and wall mounted TV above.
Idée de décoration pour une salle de séjour tradition de taille moyenne et ouverte avec une bibliothèque ou un coin lecture, un mur blanc, sol en stratifié, une cheminée standard, un manteau de cheminée en bois, un téléviseur fixé au mur et un sol marron.
Idée de décoration pour une salle de séjour tradition de taille moyenne et ouverte avec une bibliothèque ou un coin lecture, un mur blanc, sol en stratifié, une cheminée standard, un manteau de cheminée en bois, un téléviseur fixé au mur et un sol marron.
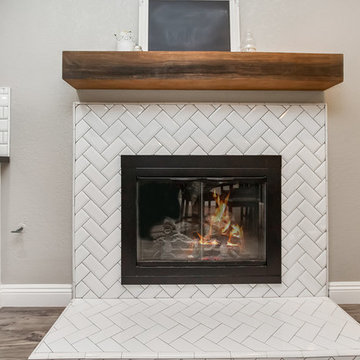
Antis Photography
Cette image montre une salle de séjour rustique de taille moyenne et ouverte avec un mur gris, sol en stratifié, une cheminée standard, un manteau de cheminée en carrelage et aucun téléviseur.
Cette image montre une salle de séjour rustique de taille moyenne et ouverte avec un mur gris, sol en stratifié, une cheminée standard, un manteau de cheminée en carrelage et aucun téléviseur.
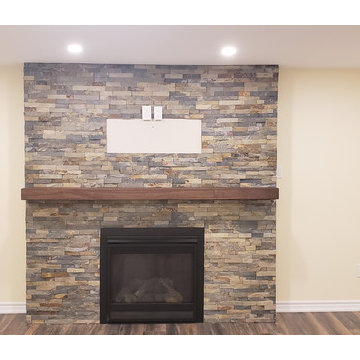
A grand rustic fireplace serves as a focal point in this basement family room.
Cette image montre une grande salle de séjour chalet ouverte avec un mur beige, sol en stratifié, une cheminée standard, un manteau de cheminée en pierre et un sol marron.
Cette image montre une grande salle de séjour chalet ouverte avec un mur beige, sol en stratifié, une cheminée standard, un manteau de cheminée en pierre et un sol marron.
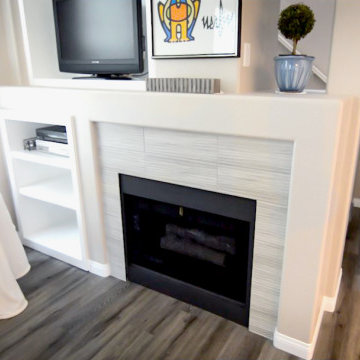
Bringing this condo’s full potential out with modernization and practicality took creativity and thoughtfulness. In this full remodel we chose matching quartz countertops in a style that replicates concrete, throughout for continuity. Beginning in the kitchen we changed the layout and floorplan for a more spacious, open concept. White shaker cabinets with custom soffits to fit the cabinetry seamlessly. Continuing the concrete looking countertops up, utilizing the same quarts material for simplicity and practicality in the smaller space. A white unequal quartz sink, with a brushed nickel faucet matching the brushed nickel cabinet hardware. Brand new custom lighting design, and a built-in wine fridge into the peninsula, finish off this kitchen renovation. A quick update of the fireplace and television nook area to update its features to blend in with the new kitchen. Moving on to the bathrooms, white shaker cabinets, matching concrete look quarts countertops, and the bushed nickel plumbing fixtures and hardware were used throughout to match the kitchen’s update, all for continuity and cost efficiency for the client. Custom beveled glass mirrors top off the vanities in the bathrooms. In both the master and guest bathrooms we used a commercially rated 12”x24” porcelain tile to mimic vein cut travertine. Choosing to place it in a stagger set pattern up to the ceiling brings a modern feel to a classic look. Adding a 4” glass and natural slate mosaic accent band for design, and acrylic grout used for easy maintenance. A single niche was built into the guest bath, while a double niche was inset into the master bath’s shower. Also in the master bath, a bench seat and foot rest were added, along with a brushed nickel grab bar for ease of maneuvering and personal care. Seamlessly bringing the rooms together from the complete downstairs area, up through the stairwell, hallways and bathrooms, a waterproof laminate with a wood texture and coloring was used to both warm up the feel of the house, and help the transitional flow between spaces.
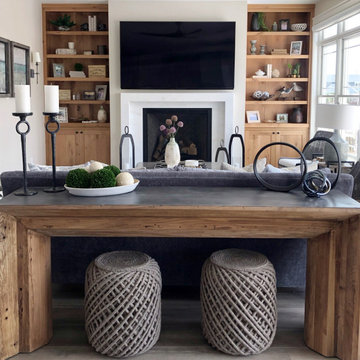
Idée de décoration pour une salle de séjour marine de taille moyenne et ouverte avec un mur blanc, sol en stratifié, une cheminée standard, un manteau de cheminée en pierre, un téléviseur fixé au mur, un sol gris et poutres apparentes.
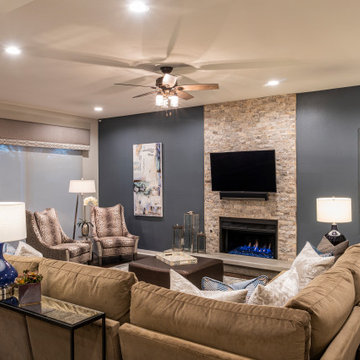
Opening up the great room to the rest of the lower level was a major priority in this remodel. Walls were removed to allow more light and open-concept design transpire with the same LVT flooring throughout. The fireplace received a new look with splitface stone and cantilever hearth. Painting the back wall a rich blue gray brings focus to the heart of this home around the fireplace. New artwork and accessories accentuate the bold blue color. Large sliding glass doors to the back of the home are covered with a sleek roller shade and window cornice in a solid fabric with a geometric shape trim.
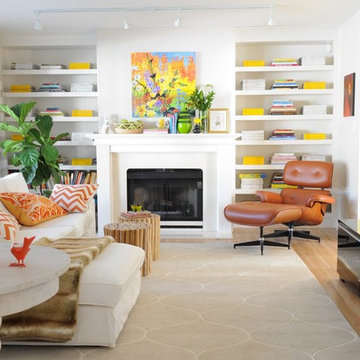
Photography by Tracey Ayton
Aménagement d'une salle de séjour classique de taille moyenne et fermée avec un mur blanc, sol en stratifié, une cheminée standard et un téléviseur fixé au mur.
Aménagement d'une salle de séjour classique de taille moyenne et fermée avec un mur blanc, sol en stratifié, une cheminée standard et un téléviseur fixé au mur.
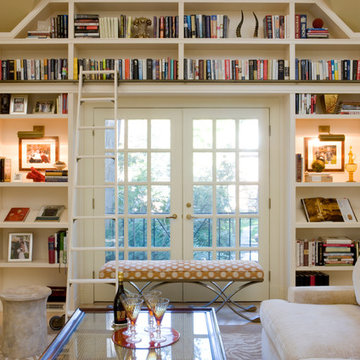
Idées déco pour une grande salle de séjour mansardée ou avec mezzanine classique avec une bibliothèque ou un coin lecture, un mur beige, sol en stratifié, un sol beige, une cheminée standard, un manteau de cheminée en pierre et un téléviseur fixé au mur.

Exemple d'une salle de séjour bord de mer de taille moyenne et ouverte avec sol en stratifié, une cheminée standard, un manteau de cheminée en carrelage, un téléviseur fixé au mur, un sol gris et un mur gris.

Cette photo montre une salle de séjour craftsman en bois de taille moyenne et ouverte avec sol en stratifié, une cheminée standard, un manteau de cheminée en pierre de parement, un téléviseur fixé au mur, un sol marron et un plafond voûté.
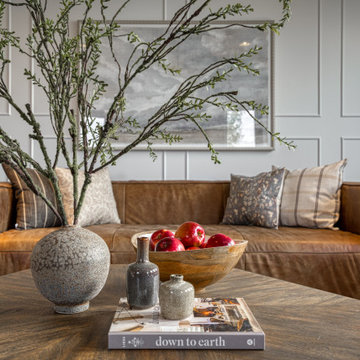
This modern lakeside home in Manitoba exudes our signature luxurious yet laid back aesthetic.
Inspiration pour une grande salle de séjour traditionnelle avec un mur blanc, sol en stratifié, une cheminée ribbon, un manteau de cheminée en pierre, un téléviseur encastré, un sol marron et du lambris.
Inspiration pour une grande salle de séjour traditionnelle avec un mur blanc, sol en stratifié, une cheminée ribbon, un manteau de cheminée en pierre, un téléviseur encastré, un sol marron et du lambris.
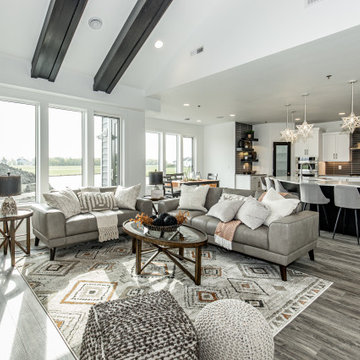
Cette image montre une salle de séjour design ouverte avec un mur blanc, sol en stratifié, une cheminée standard, un manteau de cheminée en pierre, un téléviseur fixé au mur, un sol gris et un plafond voûté.
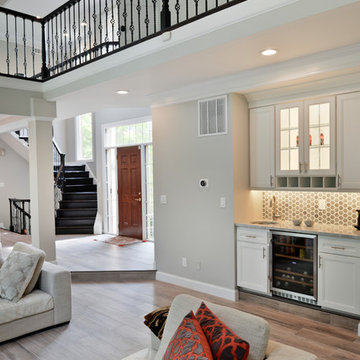
A family in McLean VA decided to remodel two levels of their home.
There was wasted floor space and disconnections throughout the living room and dining room area. The family room was very small and had a closet as washer and dryer closet. Two walls separating kitchen from adjacent dining room and family room.
After several design meetings, the final blue print went into construction phase, gutting entire kitchen, family room, laundry room, open balcony.
We built a seamless main level floor. The laundry room was relocated and we built a new space on the second floor for their convenience.
The family room was expanded into the laundry room space, the kitchen expanded its wing into the adjacent family room and dining room, with a large middle Island that made it all stand tall.
The use of extended lighting throughout the two levels has made this project brighter than ever. A walk -in pantry with pocket doors was added in hallway. We deleted two structure columns by the way of using large span beams, opening up the space. The open foyer was floored in and expanded the dining room over it.
All new porcelain tile was installed in main level, a floor to ceiling fireplace(two story brick fireplace) was faced with highly decorative stone.
The second floor was open to the two story living room, we replaced all handrails and spindles with Rod iron and stained handrails to match new floors. A new butler area with under cabinet beverage center was added in the living room area.
The den was torn up and given stain grade paneling and molding to give a deep and mysterious look to the new library.
The powder room was gutted, redefined, one doorway to the den was closed up and converted into a vanity space with glass accent background and built in niche.
Upscale appliances and decorative mosaic back splash, fancy lighting fixtures and farm sink are all signature marks of the kitchen remodel portion of this amazing project.
I don't think there is only one thing to define the interior remodeling of this revamped home, the transformation has been so grand.
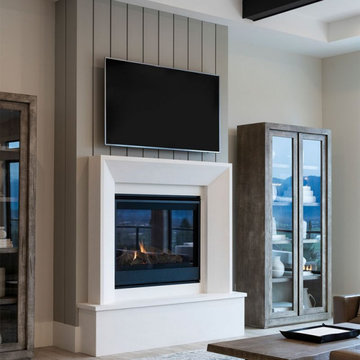
Cette image montre une très grande salle de séjour minimaliste ouverte avec un mur blanc, sol en stratifié, une cheminée standard, un manteau de cheminée en lambris de bois, un téléviseur encastré, un sol beige et un plafond en bois.
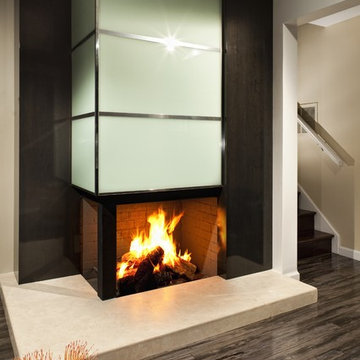
Inspiration pour une salle de séjour minimaliste avec une cheminée d'angle, sol en stratifié et un sol marron.

Réalisation d'une salle de séjour minimaliste de taille moyenne et ouverte avec un mur bleu, sol en stratifié, une cheminée standard, un sol marron, un plafond voûté et du papier peint.
Idées déco de salles de séjour avec sol en stratifié et une cheminée
4