Idées déco de salles de séjour avec sol en stratifié et une cheminée
Trier par :
Budget
Trier par:Populaires du jour
1 - 20 sur 1 146 photos
1 sur 3

Reforma integral Sube Interiorismo www.subeinteriorismo.com
Biderbost Photo
Cette image montre une grande salle de séjour traditionnelle ouverte avec une bibliothèque ou un coin lecture, un mur gris, sol en stratifié, une cheminée ribbon, un manteau de cheminée en métal, un téléviseur encastré, un sol marron, un plafond à caissons et du papier peint.
Cette image montre une grande salle de séjour traditionnelle ouverte avec une bibliothèque ou un coin lecture, un mur gris, sol en stratifié, une cheminée ribbon, un manteau de cheminée en métal, un téléviseur encastré, un sol marron, un plafond à caissons et du papier peint.

Designing and fitting a #tinyhouse inside a shipping container, 8ft (2.43m) wide, 8.5ft (2.59m) high, and 20ft (6.06m) length, is one of the most challenging tasks we've undertaken, yet very satisfying when done right.
We had a great time designing this #tinyhome for a client who is enjoying the convinience of travelling is style.

Idées déco pour une salle de séjour campagne ouverte avec un mur blanc, sol en stratifié, une cheminée standard, un manteau de cheminée en pierre, un téléviseur fixé au mur, un sol gris et un plafond voûté.
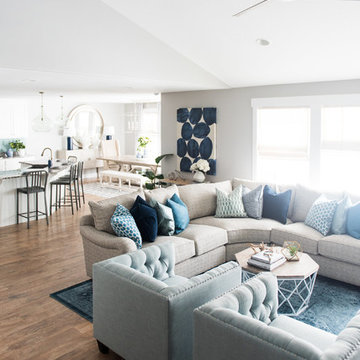
Jessica White Photography
Exemple d'une salle de séjour chic de taille moyenne et ouverte avec un mur gris, sol en stratifié, une cheminée standard et un manteau de cheminée en carrelage.
Exemple d'une salle de séjour chic de taille moyenne et ouverte avec un mur gris, sol en stratifié, une cheminée standard et un manteau de cheminée en carrelage.

MAIN LEVEL FAMILY ROOM
Réalisation d'une salle de séjour minimaliste ouverte avec sol en stratifié, une cheminée standard, un manteau de cheminée en pierre, un téléviseur fixé au mur et un sol marron.
Réalisation d'une salle de séjour minimaliste ouverte avec sol en stratifié, une cheminée standard, un manteau de cheminée en pierre, un téléviseur fixé au mur et un sol marron.
The family room is easily the hardest working room in the house. With 19' ceilings and a towering black panel fireplace this room makes everyday living just a little easier with easy access to the dining area, kitchen, mudroom, and outdoor space. The large windows bathe the room with sunlight and warmth.

Inspiration pour une salle de séjour minimaliste ouverte avec un mur noir, sol en stratifié, une cheminée d'angle, un manteau de cheminée en carrelage et un téléviseur fixé au mur.

Wide plank 6" Hand shaped hickory hardwood flooring, stained Min-wax "Special Walnut"
11' raised ceiling with our "Coffered Beam" option
Cette image montre une grande salle de séjour mansardée ou avec mezzanine traditionnelle avec un mur gris, sol en stratifié, cheminée suspendue, un manteau de cheminée en pierre, aucun téléviseur et un sol marron.
Cette image montre une grande salle de séjour mansardée ou avec mezzanine traditionnelle avec un mur gris, sol en stratifié, cheminée suspendue, un manteau de cheminée en pierre, aucun téléviseur et un sol marron.
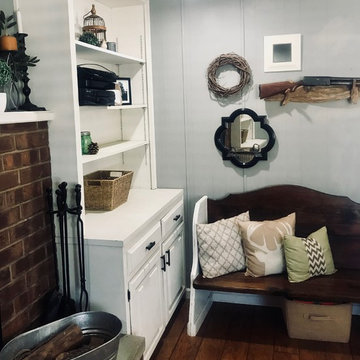
This room was completely remodeled. Painted the built-ins, all flooring replaced. Custom made concrete surface for seat in front of fireplace. Custom made farmhouse coffee table. There was a door to the back porch on this wall. We moved that exit to the kitchen and did French doors instead!
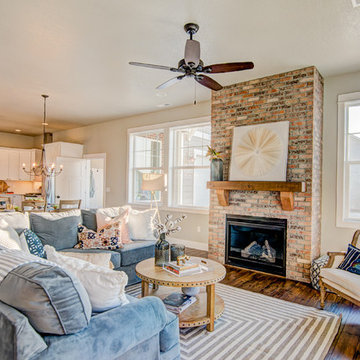
Warm inviting family room with charming brick fireplace.
Inspiration pour une salle de séjour rustique de taille moyenne et ouverte avec sol en stratifié, une cheminée standard et un manteau de cheminée en brique.
Inspiration pour une salle de séjour rustique de taille moyenne et ouverte avec sol en stratifié, une cheminée standard et un manteau de cheminée en brique.

Réalisation d'une salle de séjour minimaliste de taille moyenne et ouverte avec un mur bleu, sol en stratifié, une cheminée standard, un sol marron, un plafond voûté et du papier peint.
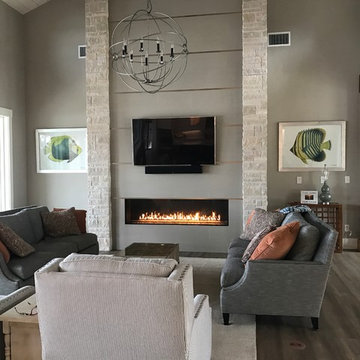
jat design associates
Idées déco pour une très grande salle de séjour contemporaine ouverte avec un mur gris, sol en stratifié, une cheminée ribbon, un manteau de cheminée en carrelage et un téléviseur fixé au mur.
Idées déco pour une très grande salle de séjour contemporaine ouverte avec un mur gris, sol en stratifié, une cheminée ribbon, un manteau de cheminée en carrelage et un téléviseur fixé au mur.
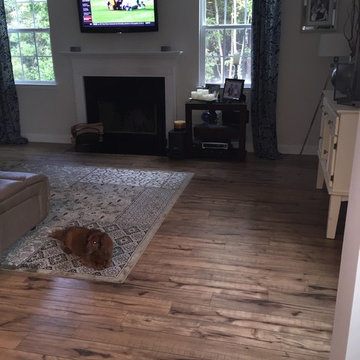
Cette photo montre une grande salle de séjour chic fermée avec un mur beige, une cheminée standard, un téléviseur fixé au mur et sol en stratifié.
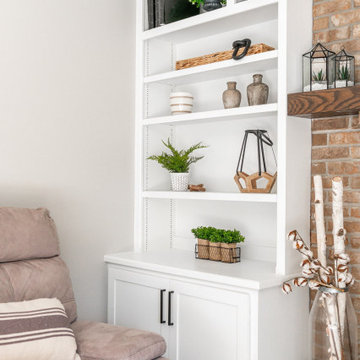
A referral from an awesome client lead to this project that we paired with Tschida Construction.
We did a complete gut and remodel of the kitchen and powder bathroom and the change was so impactful.
We knew we couldn't leave the outdated fireplace and built-in area in the family room adjacent to the kitchen so we painted the golden oak cabinetry and updated the hardware and mantle.
The staircase to the second floor was also an area the homeowners wanted to address so we removed the landing and turn and just made it a straight shoot with metal spindles and new flooring.
The whole main floor got new flooring, paint, and lighting.
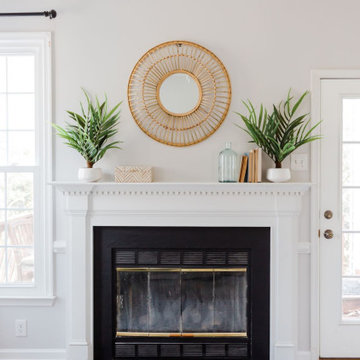
When it came to the mantel we kept it fairly simple, opting for a round, rattan mirror, some greenery, glass bottles, and vintage books. The overall effect is calming, coastal and timeless.
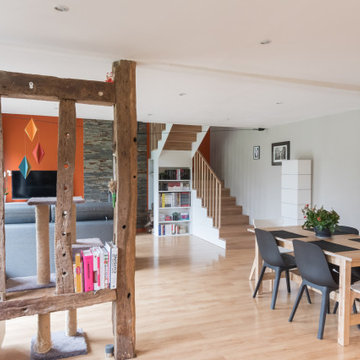
Réalisation d'une grande salle de séjour design ouverte avec une bibliothèque ou un coin lecture, un mur blanc, sol en stratifié, un poêle à bois, un téléviseur fixé au mur et un sol beige.
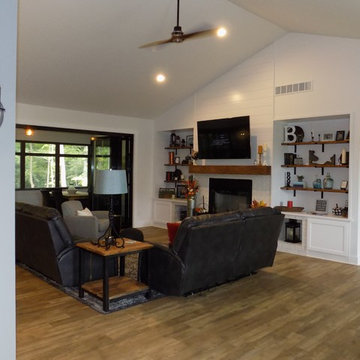
Idées déco pour une grande salle de séjour craftsman ouverte avec un mur blanc, sol en stratifié, une cheminée standard, un manteau de cheminée en brique, un téléviseur fixé au mur et un sol marron.
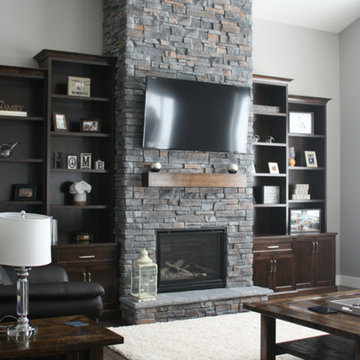
Kevin Walsh
Idées déco pour une grande salle de séjour classique ouverte avec un mur gris, sol en stratifié, une cheminée standard, un manteau de cheminée en pierre et un téléviseur fixé au mur.
Idées déco pour une grande salle de séjour classique ouverte avec un mur gris, sol en stratifié, une cheminée standard, un manteau de cheminée en pierre et un téléviseur fixé au mur.
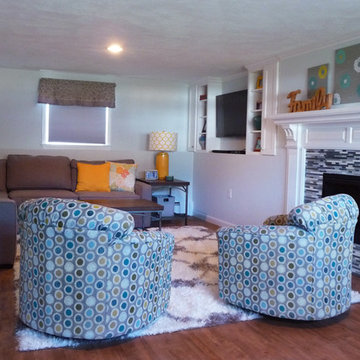
The owners of this home wanted a room that allowed them to relax and unwind in a comfortable, laid back space. The design of this transitional family room with it's neutral gray backdrop uses turquoise, blues and yellows to achieve a casual yet pulled together upscale look. The compact sectional provides enough seating for family game or movie night along with the swivel chairs upholstered in a lively fabric. Pops of color throughout in the lamps, throw pillows and artwork keep the space fresh and fun. Finally the glass tile fireplace surround and easy-care laminate flooring complete this welcoming family room.

Idée de décoration pour une salle de séjour tradition de taille moyenne et ouverte avec un bar de salon, un mur blanc, sol en stratifié, un poêle à bois, un manteau de cheminée en pierre de parement, un téléviseur indépendant, un sol marron et poutres apparentes.
Idées déco de salles de séjour avec sol en stratifié et une cheminée
1