Idées déco de salles de séjour avec sol en stratifié et une cheminée standard
Trier par :
Budget
Trier par:Populaires du jour
1 - 20 sur 748 photos
1 sur 3

Opening up the great room to the rest of the lower level was a major priority in this remodel. Walls were removed to allow more light and open-concept design transpire with the same LVT flooring throughout. The fireplace received a new look with splitface stone and cantilever hearth. Painting the back wall a rich blue gray brings focus to the heart of this home around the fireplace. New artwork and accessories accentuate the bold blue color. Large sliding glass doors to the back of the home are covered with a sleek roller shade and window cornice in a solid fabric with a geometric shape trim.
Barn doors to the office add a little depth to the space when closed. Prospect into the family room, dining area, and stairway from the front door were important in this design.

Aménagement d'une grande salle de séjour classique ouverte avec un mur gris, une cheminée standard, un manteau de cheminée en pierre, aucun téléviseur, un sol gris et sol en stratifié.
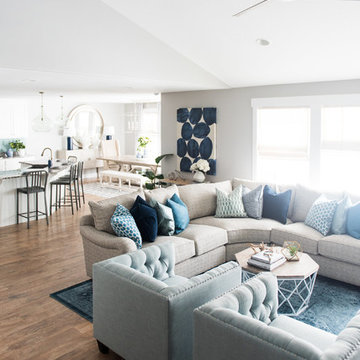
Jessica White Photography
Exemple d'une salle de séjour chic de taille moyenne et ouverte avec un mur gris, sol en stratifié, une cheminée standard et un manteau de cheminée en carrelage.
Exemple d'une salle de séjour chic de taille moyenne et ouverte avec un mur gris, sol en stratifié, une cheminée standard et un manteau de cheminée en carrelage.

MAIN LEVEL FAMILY ROOM
Réalisation d'une salle de séjour minimaliste ouverte avec sol en stratifié, une cheminée standard, un manteau de cheminée en pierre, un téléviseur fixé au mur et un sol marron.
Réalisation d'une salle de séjour minimaliste ouverte avec sol en stratifié, une cheminée standard, un manteau de cheminée en pierre, un téléviseur fixé au mur et un sol marron.
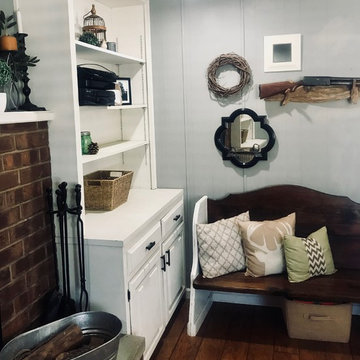
This room was completely remodeled. Painted the built-ins, all flooring replaced. Custom made concrete surface for seat in front of fireplace. Custom made farmhouse coffee table. There was a door to the back porch on this wall. We moved that exit to the kitchen and did French doors instead!
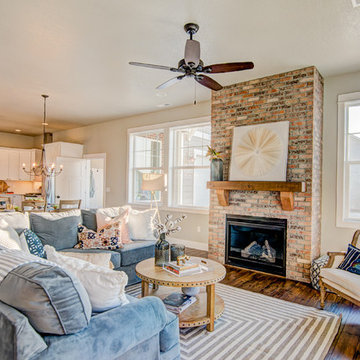
Warm inviting family room with charming brick fireplace.
Inspiration pour une salle de séjour rustique de taille moyenne et ouverte avec sol en stratifié, une cheminée standard et un manteau de cheminée en brique.
Inspiration pour une salle de séjour rustique de taille moyenne et ouverte avec sol en stratifié, une cheminée standard et un manteau de cheminée en brique.

Réalisation d'une salle de séjour minimaliste de taille moyenne et ouverte avec un mur bleu, sol en stratifié, une cheminée standard, un sol marron, un plafond voûté et du papier peint.
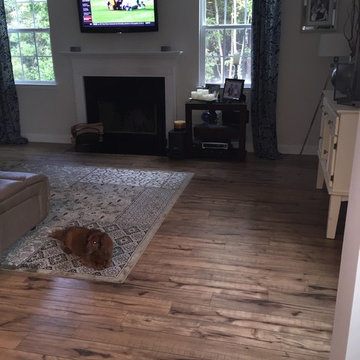
Cette photo montre une grande salle de séjour chic fermée avec un mur beige, une cheminée standard, un téléviseur fixé au mur et sol en stratifié.
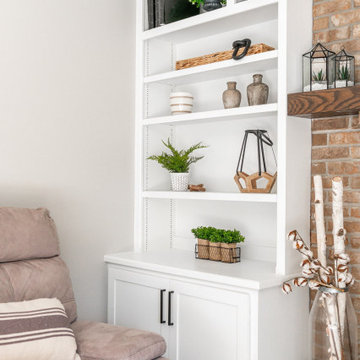
A referral from an awesome client lead to this project that we paired with Tschida Construction.
We did a complete gut and remodel of the kitchen and powder bathroom and the change was so impactful.
We knew we couldn't leave the outdated fireplace and built-in area in the family room adjacent to the kitchen so we painted the golden oak cabinetry and updated the hardware and mantle.
The staircase to the second floor was also an area the homeowners wanted to address so we removed the landing and turn and just made it a straight shoot with metal spindles and new flooring.
The whole main floor got new flooring, paint, and lighting.
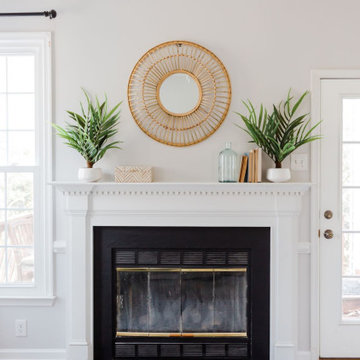
When it came to the mantel we kept it fairly simple, opting for a round, rattan mirror, some greenery, glass bottles, and vintage books. The overall effect is calming, coastal and timeless.
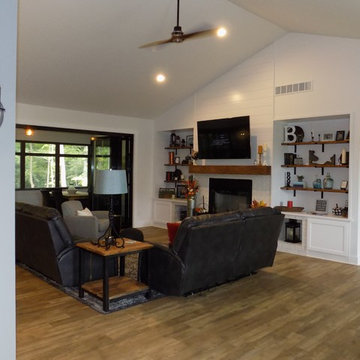
Idées déco pour une grande salle de séjour craftsman ouverte avec un mur blanc, sol en stratifié, une cheminée standard, un manteau de cheminée en brique, un téléviseur fixé au mur et un sol marron.
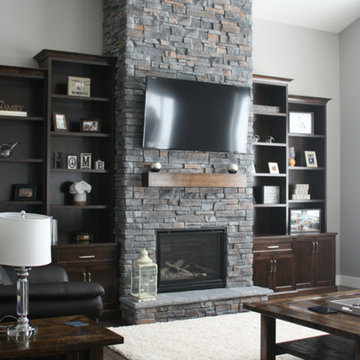
Kevin Walsh
Idées déco pour une grande salle de séjour classique ouverte avec un mur gris, sol en stratifié, une cheminée standard, un manteau de cheminée en pierre et un téléviseur fixé au mur.
Idées déco pour une grande salle de séjour classique ouverte avec un mur gris, sol en stratifié, une cheminée standard, un manteau de cheminée en pierre et un téléviseur fixé au mur.
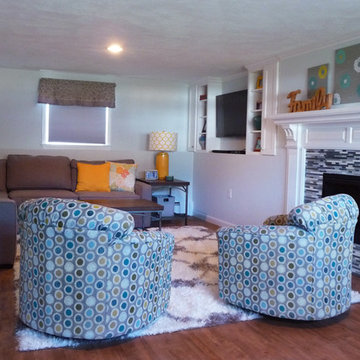
The owners of this home wanted a room that allowed them to relax and unwind in a comfortable, laid back space. The design of this transitional family room with it's neutral gray backdrop uses turquoise, blues and yellows to achieve a casual yet pulled together upscale look. The compact sectional provides enough seating for family game or movie night along with the swivel chairs upholstered in a lively fabric. Pops of color throughout in the lamps, throw pillows and artwork keep the space fresh and fun. Finally the glass tile fireplace surround and easy-care laminate flooring complete this welcoming family room.
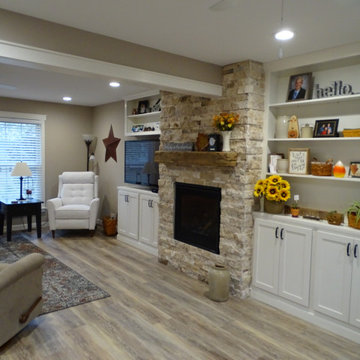
Réalisation d'une grande salle de séjour tradition fermée avec un mur beige, sol en stratifié, une cheminée standard, un manteau de cheminée en pierre de parement, un téléviseur encastré et un sol marron.

Fireplace Re-Design
Réalisation d'une grande salle de séjour champêtre avec un mur blanc, sol en stratifié, une cheminée standard, un manteau de cheminée en lambris de bois, un sol beige et un plafond voûté.
Réalisation d'une grande salle de séjour champêtre avec un mur blanc, sol en stratifié, une cheminée standard, un manteau de cheminée en lambris de bois, un sol beige et un plafond voûté.

Vaulted Ceiling - Large double slider - Panoramic views of Columbia River - LVP flooring - Custom Concrete Hearth - Southern Ledge Stone Echo Ridge - Capstock windows - Custom Built-in cabinets - Custom Beam Mantel
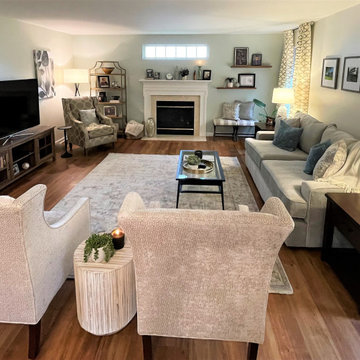
This project was such a pleasure. My clients needed assistance with flooring for the entire first floor, paint consultation and a completely new Interior design for their Family room. My toughest design element was selecting a new LVP flooring. I had to consider coordinating other wood elements in the home and resale in approximately 5 years. Coordinating all of this was definitely something that experience brings. My clients like dark flooring but I didn't feel that was the direction for this project and I was right. My client was in tears after the installation. She commented that she was so glad she followed my recommendations. These beautiful floors product provided and installed by Get Floored.
Next was paint. Goodbye sponged textured accent wall- hello warm gray with hint of green from the Sherwin Williams collection.
All new furniture, window treatments, lighting and accents that I selected delivered a most inviting space for my clients.
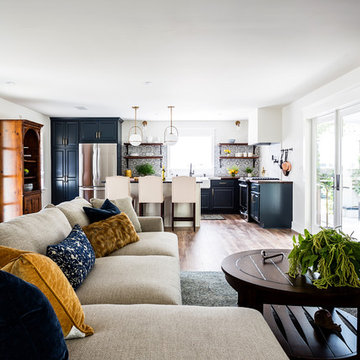
We completely renovated this space for an episode of HGTV House Hunters Renovation. The kitchen was originally a galley kitchen. We removed a wall between the DR and the kitchen to open up the space. We used a combination of countertops in this kitchen. To give a buffer to the wood counters, we used slabs of marble each side of the sink. This adds interest visually and helps to keep the water away from the wood counters. We used blue and cream for the cabinetry which is a lovely, soft mix and wood shelving to match the wood counter tops. To complete the eclectic finishes we mixed gold light fixtures and cabinet hardware with black plumbing fixtures and shelf brackets.

Exemple d'une salle de séjour bord de mer de taille moyenne et ouverte avec sol en stratifié, une cheminée standard, un manteau de cheminée en carrelage, un téléviseur fixé au mur, un sol gris et un mur gris.
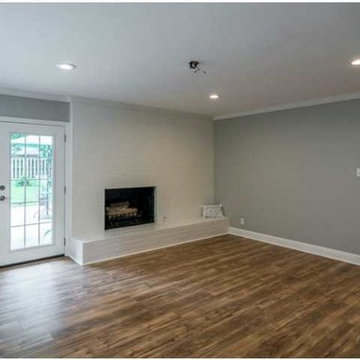
The den of the 1950's remodel was updated by removing the dated mantel, painting the fireplace, adding new doors, floor, lighting and paint.
Cette photo montre une salle de séjour chic ouverte avec un mur gris, sol en stratifié, une cheminée standard et un manteau de cheminée en brique.
Cette photo montre une salle de séjour chic ouverte avec un mur gris, sol en stratifié, une cheminée standard et un manteau de cheminée en brique.
Idées déco de salles de séjour avec sol en stratifié et une cheminée standard
1