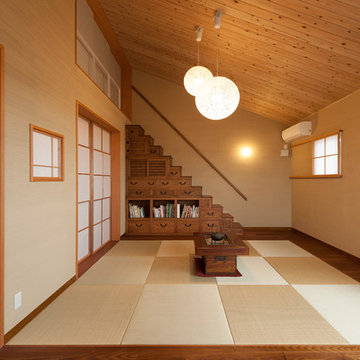Idées déco de salles de séjour avec tomettes au sol et un sol de tatami
Trier par :
Budget
Trier par:Populaires du jour
61 - 80 sur 1 864 photos
1 sur 3
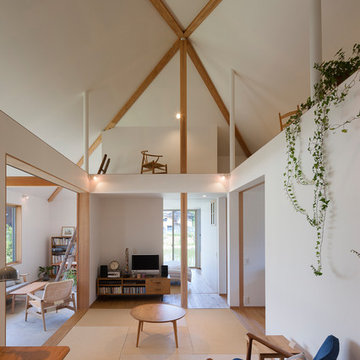
撮影:上田宏
Inspiration pour une salle de séjour design avec un mur blanc, un sol de tatami, un téléviseur indépendant et un sol marron.
Inspiration pour une salle de séjour design avec un mur blanc, un sol de tatami, un téléviseur indépendant et un sol marron.
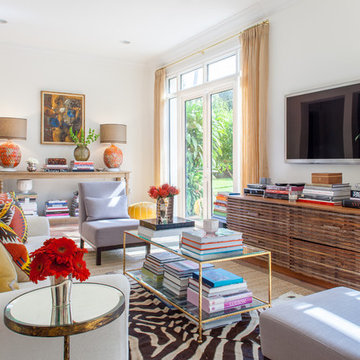
Family Room
Cette image montre une salle de séjour traditionnelle de taille moyenne et ouverte avec une bibliothèque ou un coin lecture, un mur beige, tomettes au sol, aucune cheminée et un téléviseur fixé au mur.
Cette image montre une salle de séjour traditionnelle de taille moyenne et ouverte avec une bibliothèque ou un coin lecture, un mur beige, tomettes au sol, aucune cheminée et un téléviseur fixé au mur.
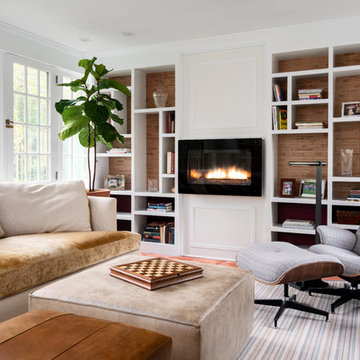
Cette photo montre une salle de séjour chic de taille moyenne et fermée avec une bibliothèque ou un coin lecture, un mur blanc, une cheminée ribbon, tomettes au sol et un sol rouge.
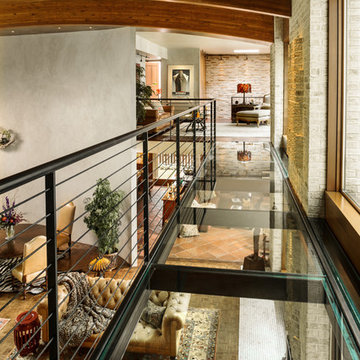
Edmunds Studios
Idées déco pour une très grande salle de séjour éclectique fermée avec un mur gris, tomettes au sol, une cheminée standard et aucun téléviseur.
Idées déco pour une très grande salle de séjour éclectique fermée avec un mur gris, tomettes au sol, une cheminée standard et aucun téléviseur.
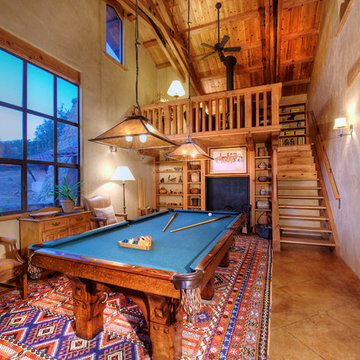
The magnificent Casey Flat Ranch Guinda CA consists of 5,284.43 acres in the Capay Valley and abuts the eastern border of Napa Valley, 90 minutes from San Francisco.
There are 24 acres of vineyard, a grass-fed Longhorn cattle herd (with 95 pairs), significant 6-mile private road and access infrastructure, a beautiful ~5,000 square foot main house, a pool, a guest house, a manager's house, a bunkhouse and a "honeymoon cottage" with total accommodation for up to 30 people.
Agriculture improvements include barn, corral, hay barn, 2 vineyard buildings, self-sustaining solar grid and 6 water wells, all managed by full time Ranch Manager and Vineyard Manager.The climate at the ranch is similar to northern St. Helena with diurnal temperature fluctuations up to 40 degrees of warm days, mild nights and plenty of sunshine - perfect weather for both Bordeaux and Rhone varieties. The vineyard produces grapes for wines under 2 brands: "Casey Flat Ranch" and "Open Range" varietals produced include Cabernet Sauvignon, Cabernet Franc, Syrah, Grenache, Mourvedre, Sauvignon Blanc and Viognier.
There is expansion opportunity of additional vineyards to more than 80 incremental acres and an additional 50-100 acres for potential agricultural business of walnuts, olives and other products.
Casey Flat Ranch brand longhorns offer a differentiated beef delight to families with ranch-to-table program of lean, superior-taste "Coddled Cattle". Other income opportunities include resort-retreat usage for Bay Area individuals and corporations as a hunting lodge, horse-riding ranch, or elite conference-retreat.
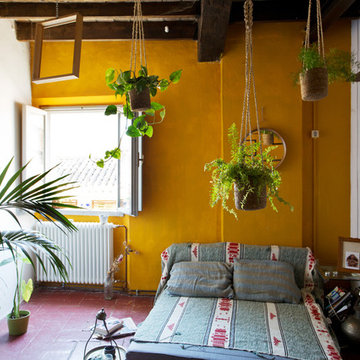
Cristina Cusani © 2018 Houzz
Réalisation d'une salle de séjour méditerranéenne de taille moyenne et ouverte avec un mur orange, tomettes au sol, aucun téléviseur et un sol rouge.
Réalisation d'une salle de séjour méditerranéenne de taille moyenne et ouverte avec un mur orange, tomettes au sol, aucun téléviseur et un sol rouge.
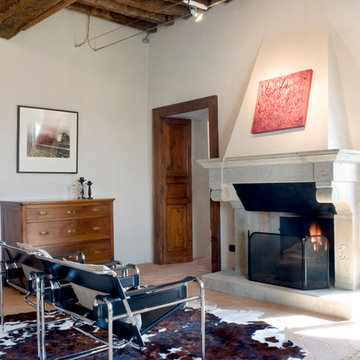
Inspiration pour une salle de séjour bohème avec un mur blanc, tomettes au sol, une cheminée standard et un manteau de cheminée en pierre.

Photo by:Kazushi HIRANO
Inspiration pour une salle de séjour asiatique avec un mur beige, aucune cheminée, aucun téléviseur et un sol de tatami.
Inspiration pour une salle de séjour asiatique avec un mur beige, aucune cheminée, aucun téléviseur et un sol de tatami.
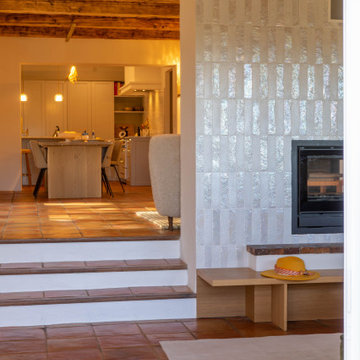
Cette image montre une salle de séjour méditerranéenne avec tomettes au sol et un plafond en bois.

軽井沢 鹿島の森の家2015|菊池ひろ建築設計室
撮影 辻岡利之
Inspiration pour une grande salle de séjour asiatique avec un mur blanc, un sol de tatami et un sol vert.
Inspiration pour une grande salle de séjour asiatique avec un mur blanc, un sol de tatami et un sol vert.
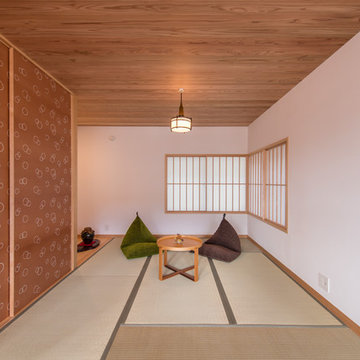
Cette photo montre une salle de séjour asiatique avec un mur blanc, un sol de tatami et un sol vert.
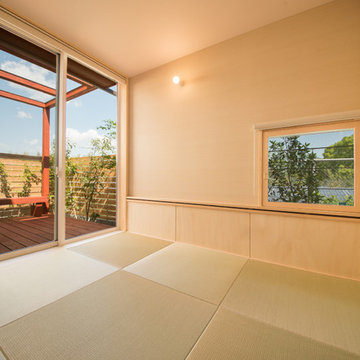
4畳半のコンパクトな和室です。
北側のウッドデッキとつながって、広がりを演出しています。
Exemple d'une salle de séjour asiatique avec un mur beige, un sol de tatami et un sol marron.
Exemple d'une salle de séjour asiatique avec un mur beige, un sol de tatami et un sol marron.
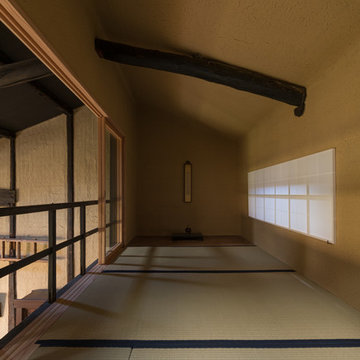
Cette image montre une salle de séjour asiatique avec un mur beige et un sol de tatami.
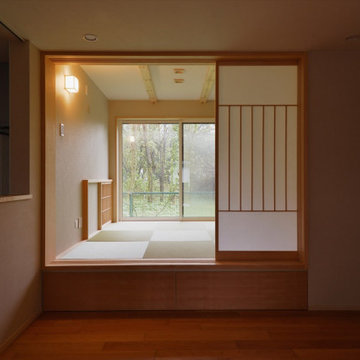
オリジナルの格子戸を閉めれば、客間にもなる畳のお部屋。小上がりにすることで、普段はベンチとしても使えます。
裏庭のウッドデッキは、キッチン横の勝手口と繋がっています。
Inspiration pour une salle de séjour minimaliste avec un sol de tatami et poutres apparentes.
Inspiration pour une salle de séjour minimaliste avec un sol de tatami et poutres apparentes.

An eclectic, modern media room with bold accents of black metals, natural woods, and terra cotta tile floors. We wanted to design a fresh and modern hangout spot for these clients, whether they’re hosting friends or watching the game, this entertainment room had to fit every occasion.
We designed a full home bar, which looks dashing right next to the wooden accent wall and foosball table. The sitting area is full of luxe seating, with a large gray sofa and warm brown leather arm chairs. Additional seating was snuck in via black metal chairs that fit seamlessly into the built-in desk and sideboard table (behind the sofa).... In total, there is plenty of seats for a large party, which is exactly what our client needed.
Lastly, we updated the french doors with a chic, modern black trim, a small detail that offered an instant pick-me-up. The black trim also looks effortless against the black accents.
Designed by Sara Barney’s BANDD DESIGN, who are based in Austin, Texas and serving throughout Round Rock, Lake Travis, West Lake Hills, and Tarrytown.
For more about BANDD DESIGN, click here: https://bandddesign.com/
To learn more about this project, click here: https://bandddesign.com/lost-creek-game-room/
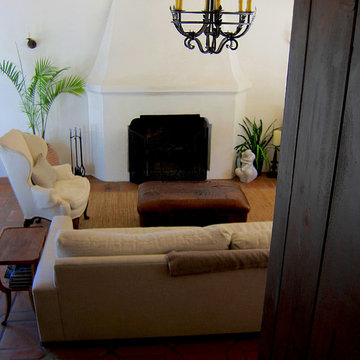
Design Consultant Jeff Doubét is the author of Creating Spanish Style Homes: Before & After – Techniques – Designs – Insights. The 240 page “Design Consultation in a Book” is now available. Please visit SantaBarbaraHomeDesigner.com for more info.
Jeff Doubét specializes in Santa Barbara style home and landscape designs. To learn more info about the variety of custom design services I offer, please visit SantaBarbaraHomeDesigner.com
Jeff Doubét is the Founder of Santa Barbara Home Design - a design studio based in Santa Barbara, California USA.
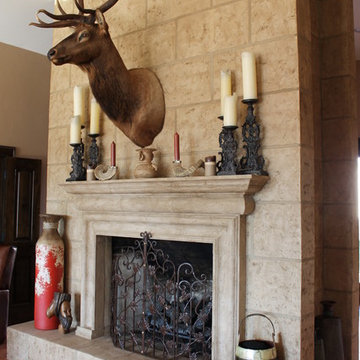
Myriadstone custom Volterra fireplace surround with faux coloring over Tuscan finish. The stacked stone wall is a thin Myriad stone coating over sheet rock with hand cut mortared joints that replicate real stacked limestone blocks.
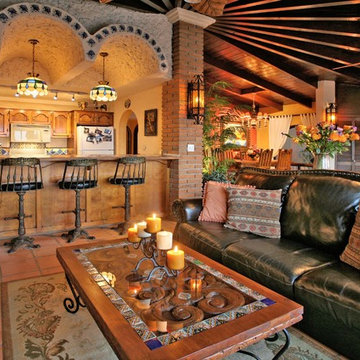
Kristi Black
Cette photo montre une salle de séjour méditerranéenne ouverte avec un mur beige et tomettes au sol.
Cette photo montre une salle de séjour méditerranéenne ouverte avec un mur beige et tomettes au sol.

We kept the original floors and cleaned them up, replaced the built-in and exposed beams. Custom sectional for maximum seating and one of a kind pillows.
Idées déco de salles de séjour avec tomettes au sol et un sol de tatami
4
