Idées déco de salles de séjour avec tous types de manteaux de cheminée et un sol blanc
Trier par :
Budget
Trier par:Populaires du jour
21 - 40 sur 686 photos
1 sur 3
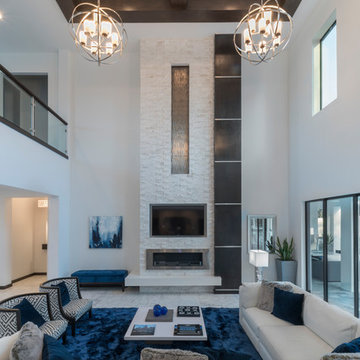
The great room is open to the kitchen and the upstairs glass panel balcony. The fireplace soars 22 feet high and is clad in split-face travertine stone with an espresso wood column embellished with steel bands. The fireplace bottom is made of white quartz and cantilevers. Second story windows and sliding glass panel doors infuse lots of natural light.

WE TOOK FULL ADVANTAGE OF THE TRICKY AREA AND WERE ABLE TO FIT A NICE DEN / FAMILY AREA OFF OF THE KITCHEN
Cette photo montre une grande salle de séjour moderne ouverte avec une bibliothèque ou un coin lecture, un mur blanc, un sol en marbre, aucune cheminée, un manteau de cheminée en bois, un téléviseur fixé au mur et un sol blanc.
Cette photo montre une grande salle de séjour moderne ouverte avec une bibliothèque ou un coin lecture, un mur blanc, un sol en marbre, aucune cheminée, un manteau de cheminée en bois, un téléviseur fixé au mur et un sol blanc.

The front widows are large and have original integral painted wood shutters that pocket open creating a sunny daytime space.The boxy leather lounge chair provides comfortable seating for both tv watching and reading. Decorative vintage Beatles albums add a bit a nostalgic whimsy to the space.
Photo: Ward Roberts
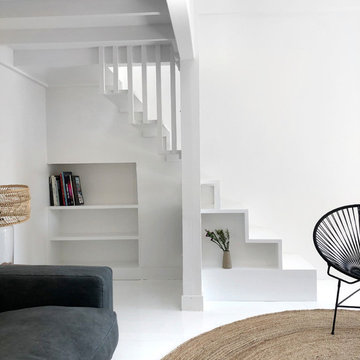
@juliettemogenet
Cette image montre une grande salle de séjour design ouverte avec une bibliothèque ou un coin lecture, un mur blanc, parquet peint, une cheminée standard, un manteau de cheminée en brique, un sol blanc et aucun téléviseur.
Cette image montre une grande salle de séjour design ouverte avec une bibliothèque ou un coin lecture, un mur blanc, parquet peint, une cheminée standard, un manteau de cheminée en brique, un sol blanc et aucun téléviseur.
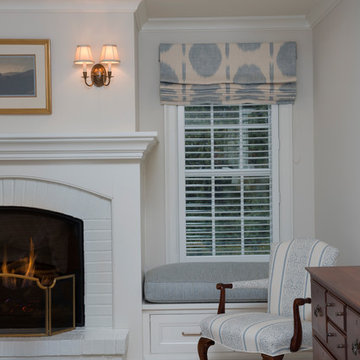
Ryan Hainey
Exemple d'une salle de séjour chic de taille moyenne et fermée avec un mur blanc, moquette, une cheminée standard, un manteau de cheminée en brique et un sol blanc.
Exemple d'une salle de séjour chic de taille moyenne et fermée avec un mur blanc, moquette, une cheminée standard, un manteau de cheminée en brique et un sol blanc.

Inspiration pour une très grande salle de séjour rustique ouverte avec un bar de salon, un mur blanc, moquette, une cheminée standard, un manteau de cheminée en bois, un téléviseur fixé au mur, un sol blanc, poutres apparentes et du lambris de bois.
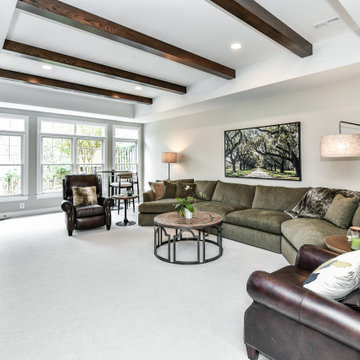
A few special touches took this Family Room to the next level! We replaced all the carpet, and added rustic stained beams in the tray ceiling to match the bar and the existing stained oak furniture.
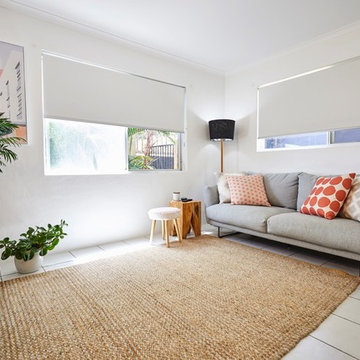
Aménagement d'une salle de séjour bord de mer de taille moyenne et ouverte avec une bibliothèque ou un coin lecture, un mur blanc, un sol en carrelage de céramique, un manteau de cheminée en carrelage, un téléviseur fixé au mur et un sol blanc.
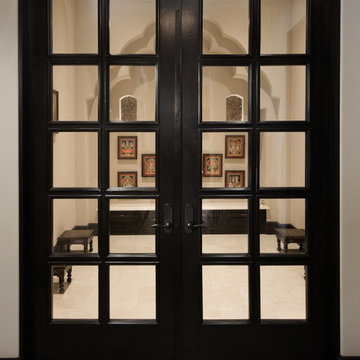
We love this prayer room featuring French doors, natural stone flooring, and custom millwork.
Réalisation d'une très grande salle de séjour méditerranéenne ouverte avec une bibliothèque ou un coin lecture, un mur blanc, un sol en carrelage de porcelaine, une cheminée standard, un manteau de cheminée en pierre, un téléviseur fixé au mur et un sol blanc.
Réalisation d'une très grande salle de séjour méditerranéenne ouverte avec une bibliothèque ou un coin lecture, un mur blanc, un sol en carrelage de porcelaine, une cheminée standard, un manteau de cheminée en pierre, un téléviseur fixé au mur et un sol blanc.
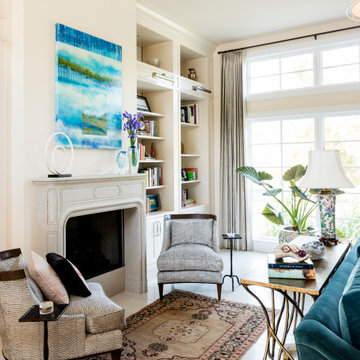
Inspiration pour une grande salle de séjour traditionnelle ouverte avec un mur blanc, un sol en calcaire, une cheminée standard, un manteau de cheminée en béton, un téléviseur fixé au mur et un sol blanc.
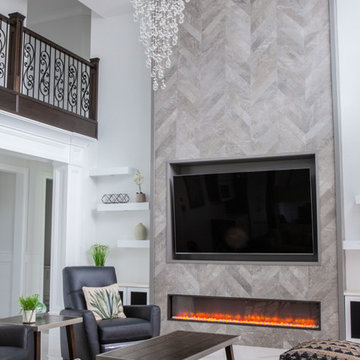
Cette photo montre une grande salle de séjour tendance fermée avec un mur blanc, un sol en marbre, une cheminée ribbon, un manteau de cheminée en carrelage, un téléviseur fixé au mur et un sol blanc.

This photo: An exterior living room encourages outdoor living, a key feature of the house. Perpendicular glass doors disappear into columns of stacked Cantera Negra stone builder Rich Brock found at Stone Source. When the doors retract, the space joins the interior's great room, and much of the house is opened to the elements. The quartet of chairs and the coffee table are from All American Outdoor Living.
Positioned near the base of iconic Camelback Mountain, “Outside In” is a modernist home celebrating the love of outdoor living Arizonans crave. The design inspiration was honoring early territorial architecture while applying modernist design principles.
Dressed with undulating negra cantera stone, the massing elements of “Outside In” bring an artistic stature to the project’s design hierarchy. This home boasts a first (never seen before feature) — a re-entrant pocketing door which unveils virtually the entire home’s living space to the exterior pool and view terrace.
A timeless chocolate and white palette makes this home both elegant and refined. Oriented south, the spectacular interior natural light illuminates what promises to become another timeless piece of architecture for the Paradise Valley landscape.
Project Details | Outside In
Architect: CP Drewett, AIA, NCARB, Drewett Works
Builder: Bedbrock Developers
Interior Designer: Ownby Design
Photographer: Werner Segarra
Publications:
Luxe Interiors & Design, Jan/Feb 2018, "Outside In: Optimized for Entertaining, a Paradise Valley Home Connects with its Desert Surrounds"
Awards:
Gold Nugget Awards - 2018
Award of Merit – Best Indoor/Outdoor Lifestyle for a Home – Custom
The Nationals - 2017
Silver Award -- Best Architectural Design of a One of a Kind Home - Custom or Spec
http://www.drewettworks.com/outside-in/

Aménagement d'une petite salle de séjour classique ouverte avec une bibliothèque ou un coin lecture, un mur blanc, un sol en marbre, une cheminée standard, un manteau de cheminée en bois et un sol blanc.

Aménagement d'une grande salle de séjour moderne ouverte avec un mur blanc, parquet foncé, un manteau de cheminée en carrelage, un téléviseur encastré, une cheminée ribbon et un sol blanc.

Inspiration pour une grande salle de séjour marine ouverte avec un mur blanc, un sol en carrelage de porcelaine, une cheminée standard, un manteau de cheminée en pierre et un sol blanc.
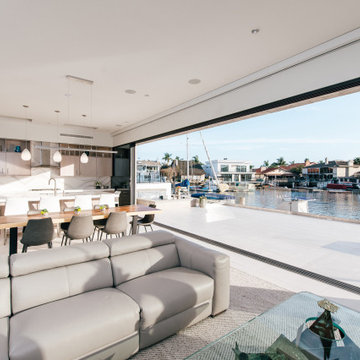
an expansive multi-slide door allows for complete access from the great room and kitchen to the open waterfront deck and harbour views beyond
Inspiration pour une grande salle de séjour ouverte avec un mur blanc, un sol en carrelage de porcelaine, un sol blanc et un manteau de cheminée en pierre.
Inspiration pour une grande salle de séjour ouverte avec un mur blanc, un sol en carrelage de porcelaine, un sol blanc et un manteau de cheminée en pierre.

This photo: Interior designer Claire Ownby, who crafted furniture for the great room's living area, took her cues for the palette from the architecture. The sofa's Roma fabric mimics the Cantera Negra stone columns, chairs sport a Pindler granite hue, and the Innovations Rodeo faux leather on the coffee table resembles the floor tiles. Nearby, Shakuff's Tube chandelier hangs over a dining table surrounded by chairs in a charcoal Pindler fabric.
Positioned near the base of iconic Camelback Mountain, “Outside In” is a modernist home celebrating the love of outdoor living Arizonans crave. The design inspiration was honoring early territorial architecture while applying modernist design principles.
Dressed with undulating negra cantera stone, the massing elements of “Outside In” bring an artistic stature to the project’s design hierarchy. This home boasts a first (never seen before feature) — a re-entrant pocketing door which unveils virtually the entire home’s living space to the exterior pool and view terrace.
A timeless chocolate and white palette makes this home both elegant and refined. Oriented south, the spectacular interior natural light illuminates what promises to become another timeless piece of architecture for the Paradise Valley landscape.
Project Details | Outside In
Architect: CP Drewett, AIA, NCARB, Drewett Works
Builder: Bedbrock Developers
Interior Designer: Ownby Design
Photographer: Werner Segarra
Publications:
Luxe Interiors & Design, Jan/Feb 2018, "Outside In: Optimized for Entertaining, a Paradise Valley Home Connects with its Desert Surrounds"
Awards:
Gold Nugget Awards - 2018
Award of Merit – Best Indoor/Outdoor Lifestyle for a Home – Custom
The Nationals - 2017
Silver Award -- Best Architectural Design of a One of a Kind Home - Custom or Spec
http://www.drewettworks.com/outside-in/
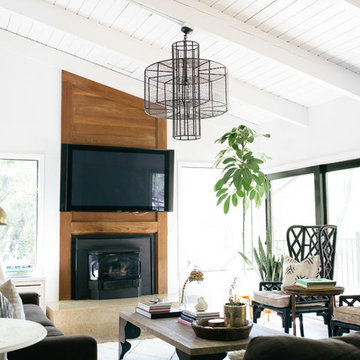
Modern farmhouse living room
Cette image montre une salle de séjour traditionnelle ouverte avec un mur blanc, une cheminée standard, un manteau de cheminée en métal, un téléviseur fixé au mur, un sol blanc et canapé noir.
Cette image montre une salle de séjour traditionnelle ouverte avec un mur blanc, une cheminée standard, un manteau de cheminée en métal, un téléviseur fixé au mur, un sol blanc et canapé noir.

Inspiration pour une salle de séjour vintage avec un mur gris, une cheminée standard, un manteau de cheminée en brique, un téléviseur indépendant, un sol blanc, un plafond en lambris de bois et un mur en parement de brique.
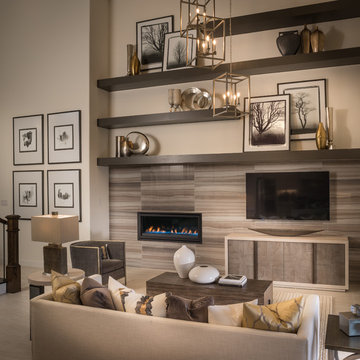
Tile: Marble Attache MA86 Turkish Skyline 24x48. Horizontal Stacked. Grout: 949 Silverado
Paint: Winter Mood PPG 14-16
Photography: Steve Chenn
Réalisation d'une salle de séjour tradition de taille moyenne et ouverte avec un mur gris, un sol en carrelage de porcelaine, une cheminée ribbon, un manteau de cheminée en carrelage, un téléviseur fixé au mur et un sol blanc.
Réalisation d'une salle de séjour tradition de taille moyenne et ouverte avec un mur gris, un sol en carrelage de porcelaine, une cheminée ribbon, un manteau de cheminée en carrelage, un téléviseur fixé au mur et un sol blanc.
Idées déco de salles de séjour avec tous types de manteaux de cheminée et un sol blanc
2