Idées déco de salles de séjour avec tous types de manteaux de cheminée et un sol marron
Trier par :
Budget
Trier par:Populaires du jour
201 - 220 sur 20 793 photos
1 sur 3
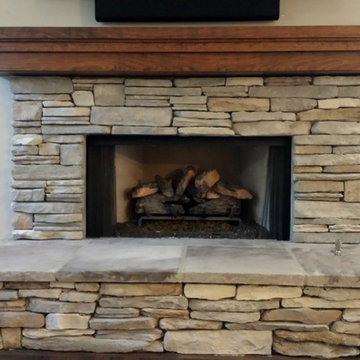
Inspiration pour une salle de séjour chalet avec une cheminée standard, un manteau de cheminée en pierre, un mur beige, parquet foncé, un téléviseur fixé au mur et un sol marron.
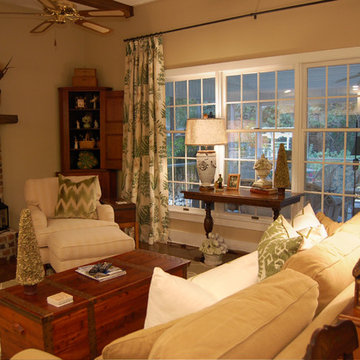
Aménagement d'une petite salle de séjour classique fermée avec un mur beige, un sol en bois brun, une cheminée standard, un manteau de cheminée en brique, un téléviseur encastré et un sol marron.

Idée de décoration pour une grande salle de séjour tradition ouverte avec un mur beige, un sol en bois brun, une cheminée ribbon, un manteau de cheminée en carrelage, un téléviseur fixé au mur et un sol marron.

Idées déco pour une grande salle de séjour montagne ouverte avec une cheminée standard, un manteau de cheminée en pierre, un téléviseur fixé au mur, un mur beige, un sol en bois brun et un sol marron.

Southwest Colorado mountain home. Made of timber, log and stone. Stone fireplace. Rustic rough-hewn wood flooring.
Aménagement d'une salle de séjour montagne de taille moyenne et ouverte avec une cheminée d'angle, un manteau de cheminée en pierre, un mur marron, parquet foncé, un téléviseur fixé au mur et un sol marron.
Aménagement d'une salle de séjour montagne de taille moyenne et ouverte avec une cheminée d'angle, un manteau de cheminée en pierre, un mur marron, parquet foncé, un téléviseur fixé au mur et un sol marron.
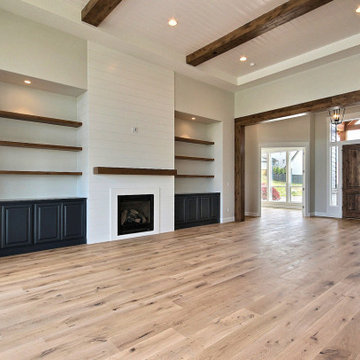
This Multi-Level Transitional Craftsman Home Features Blended Indoor/Outdoor Living, a Split-Bedroom Layout for Privacy in The Master Suite and Boasts Both a Master & Guest Suite on The Main Level!
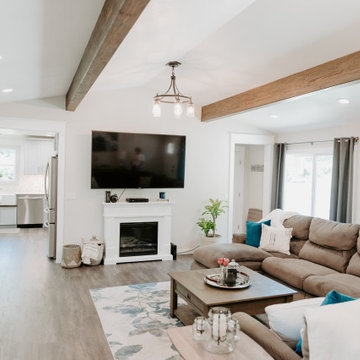
Originally this space had low and flat ceilings that were barely over 7' in height. Opening up and creating a "rib cage" to hold up the roof, was the perfect plan to get this ceiling elevated. Leaving the new support beams exposed is the icing on the cake to this living room design.
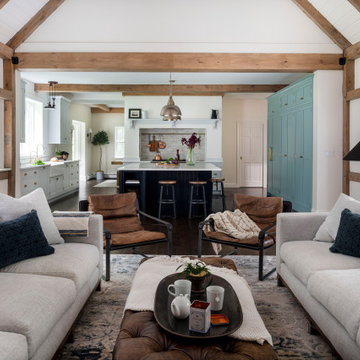
The project continued into the Great Room and was an exercise in creating congruent yet unique spaces with their own specific functions for the family. Cozy yet carefully curated.
Refinishing of the floors and beams continued into the Great Room. To add more light, a new window was added and all existing wood window casings and sills were painted white.
Additionally the fireplace received a lime wash treatment and a new reclaimed beam mantle.

Cette image montre une grande salle de séjour design ouverte avec un mur blanc, parquet clair, une cheminée standard, un manteau de cheminée en carrelage, un téléviseur fixé au mur, un sol marron et poutres apparentes.

Exemple d'une grande salle de séjour moderne ouverte avec une bibliothèque ou un coin lecture, un mur vert, parquet clair, cheminée suspendue, un manteau de cheminée en plâtre, un sol marron et du papier peint.

Inviting family room with exposed stained beams and pocketing sliding doors. The doors disappear into the walls for a indoor outdoor experience.
Inspiration pour une très grande salle de séjour marine ouverte avec un mur beige, parquet foncé, une cheminée standard, un manteau de cheminée en pierre, un téléviseur fixé au mur, un sol marron et poutres apparentes.
Inspiration pour une très grande salle de séjour marine ouverte avec un mur beige, parquet foncé, une cheminée standard, un manteau de cheminée en pierre, un téléviseur fixé au mur, un sol marron et poutres apparentes.
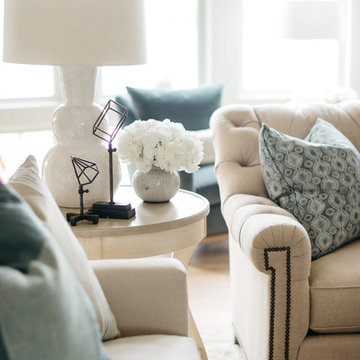
Aménagement d'une grande salle de séjour campagne fermée avec un mur beige, parquet clair, une cheminée standard, un manteau de cheminée en pierre, un téléviseur encastré et un sol marron.
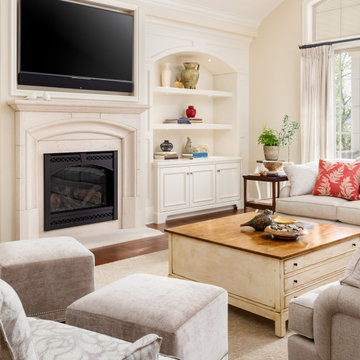
Réalisation d'une salle de séjour de taille moyenne et fermée avec un mur beige, parquet clair, une cheminée standard, un manteau de cheminée en pierre, un téléviseur encastré, un sol marron, un plafond en lambris de bois et du lambris.

Aménagement d'une très grande salle de séjour contemporaine en bois ouverte avec salle de jeu, un mur beige, un sol en bois brun, une cheminée ribbon, un manteau de cheminée en bois, un téléviseur fixé au mur, un sol marron et un plafond à caissons.
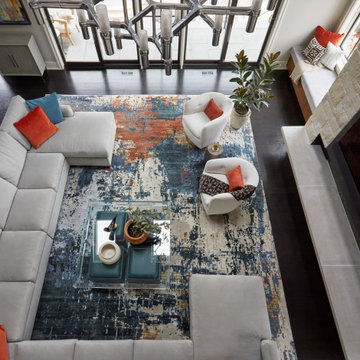
A bird’s eye view of this contemporary family room shows a gorgeous abstract rug with blues, oranges and creams, a custom coffee table with 4 custom ottomans, and the combination of a generous sectional, pair of swivel chairs or built-in window seat for a variety of seating options. Design by Two Hands Interiors. View more of this home on our website.

New construction family room/great room. Linear fireplace with built-in LED underneath that rotate colors
Cette image montre une salle de séjour design de taille moyenne et ouverte avec un mur marron, un sol en bois brun, une cheminée ribbon, un manteau de cheminée en carrelage, un téléviseur fixé au mur, un sol marron et un plafond voûté.
Cette image montre une salle de séjour design de taille moyenne et ouverte avec un mur marron, un sol en bois brun, une cheminée ribbon, un manteau de cheminée en carrelage, un téléviseur fixé au mur, un sol marron et un plafond voûté.

Contemporary family room with tall, exposed wood beam ceilings, built-in open wall cabinetry, ribbon fireplace below wall-mounted television, and decorative metal chandelier (Front)
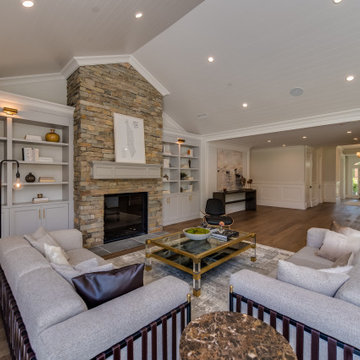
Incredibly open family room with built in bookshelves, vaulted ceilings with shiplap, floor to ceiling stone fireplace with sydney peak stone, French oak floors, Restoration Hardware museum lighting.
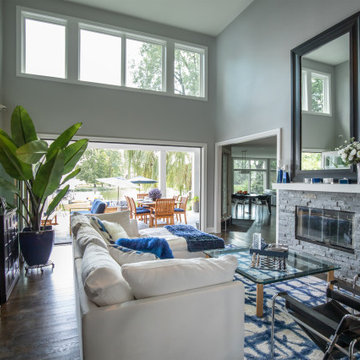
These homeowners are well known to our team as repeat clients and asked us to convert a dated deck overlooking their pool and the lake into an indoor/outdoor living space. A new footer foundation with tile floor was added to withstand the Indiana climate and to create an elegant aesthetic. The existing transom windows were raised and a collapsible glass wall with retractable screens was added to truly bring the outdoor space inside. Overhead heaters and ceiling fans now assist with climate control and a custom TV cabinet was built and installed utilizing motorized retractable hardware to hide the TV when not in use.
As the exterior project was concluding we additionally removed 2 interior walls and french doors to a room to be converted to a game room. We removed a storage space under the stairs leading to the upper floor and installed contemporary stair tread and cable handrail for an updated modern look. The first floor living space is now open and entertainer friendly with uninterrupted flow from inside to outside and is simply stunning.
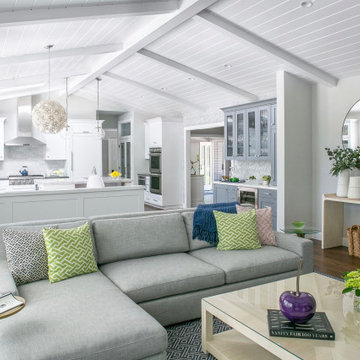
Cette photo montre une grande salle de séjour chic ouverte avec un mur gris, parquet foncé, cheminée suspendue, un manteau de cheminée en carrelage, un téléviseur encastré et un sol marron.
Idées déco de salles de séjour avec tous types de manteaux de cheminée et un sol marron
11