Idées déco de salles de séjour avec tous types de manteaux de cheminée et un téléviseur d'angle
Trier par :
Budget
Trier par:Populaires du jour
161 - 180 sur 582 photos
1 sur 3
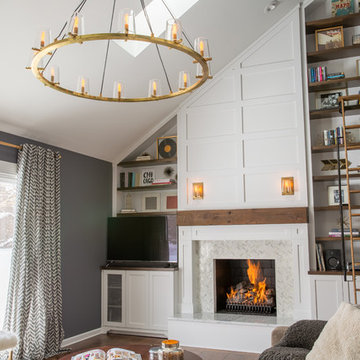
YiannisPhotography.com
Cette image montre une grande salle de séjour vintage fermée avec une bibliothèque ou un coin lecture, un mur gris, un sol en bois brun, une cheminée standard, un manteau de cheminée en bois et un téléviseur d'angle.
Cette image montre une grande salle de séjour vintage fermée avec une bibliothèque ou un coin lecture, un mur gris, un sol en bois brun, une cheminée standard, un manteau de cheminée en bois et un téléviseur d'angle.
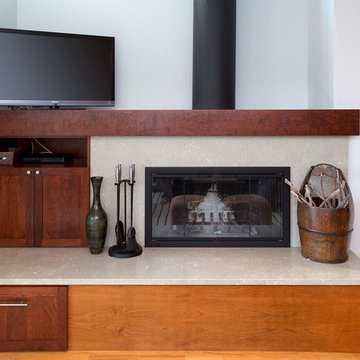
Detail shot of custom fireplace and surround featuring a cherry wood horiztonal mantle and built in cabinetry and seagrass limestone surround.
Cette photo montre une petite salle de séjour bord de mer ouverte avec un mur gris, parquet clair, une cheminée standard, un manteau de cheminée en pierre et un téléviseur d'angle.
Cette photo montre une petite salle de séjour bord de mer ouverte avec un mur gris, parquet clair, une cheminée standard, un manteau de cheminée en pierre et un téléviseur d'angle.
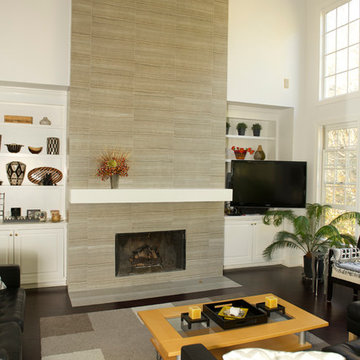
Ponce Design-Build
Atlanta, GA 30338
Aménagement d'une salle de séjour moderne de taille moyenne et fermée avec un mur blanc, parquet foncé, une cheminée standard, un manteau de cheminée en carrelage et un téléviseur d'angle.
Aménagement d'une salle de séjour moderne de taille moyenne et fermée avec un mur blanc, parquet foncé, une cheminée standard, un manteau de cheminée en carrelage et un téléviseur d'angle.
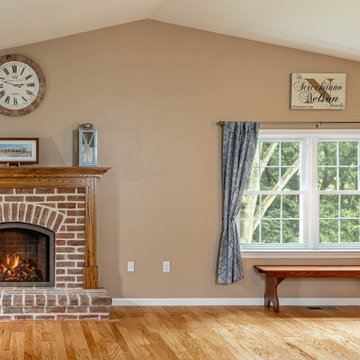
This home addition didn't go according to plan... and that's a good thing. Here's why.
Family is really important to the Nelson's. But the small kitchen and living room in their 30 plus-year-old house meant crowded holidays for all the children and grandchildren. It was easy to see that a major home remodel was needed. The problem was the Nelson's didn't know anyone who had a great experience with a builder.
The Nelson's connected with ALL Renovation & Design at a home show in York, PA, but it wasn't until after sitting down with several builders and going over preliminary designs that it became clear that Amos listened and cared enough to guide them through the project in a way that would achieve their goals perfectly. So work began on a new addition with a “great room” and a master bedroom with a master bathroom.
That's how it started. But the project didn't go according to plan. Why? Because Amos was constantly asking, “What would make you 100% satisfied.” And he meant it. For example, when Mrs. Nelson realized how much she liked the character of the existing brick chimney, she didn't want to see it get covered up. So plans changed mid-stride. But we also realized that the brick wouldn't fit with the plan for a stone fireplace in the new family room. So plans changed there as well, and brick was ordered to match the chimney.
It was truly a team effort that produced a beautiful addition that is exactly what the Nelson's wanted... or as Mrs. Nelson said, “...even better, more beautiful than we envisioned.”
For Christmas, the Nelson's were able to have the entire family over with plenty of room for everyone. Just what they wanted.
The outside of the addition features GAF architectural shingles in Pewter, Certainteed Mainstreet D4 Shiplap in light maple, and color-matching bricks. Inside the great room features the Armstrong Prime Harvest Oak engineered hardwood in a natural finish, Masonite 6-panel pocket doors, a custom sliding pine barn door, and Simonton 5500 series windows. The master bathroom cabinetry was made to match the bedroom furniture set, with a cultured marble countertop from Countertec, and tile flooring.
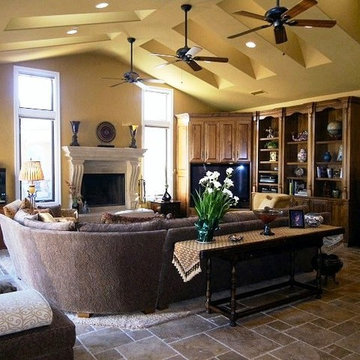
This view of the large great room is opposite from the coffee bar. The room features custom built in cabinetry that houses the TV and electronics. A large stone fireplace is the central feature, along with a high ceiling that has fans and skylights. A large sectional and coffee table sits on an area rug over the Versailles pattern stone floor.
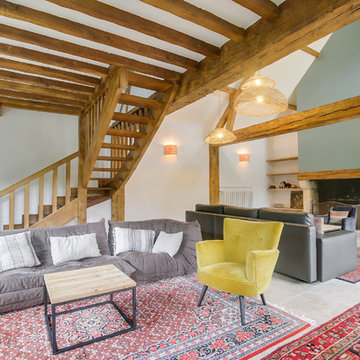
meero
Aménagement d'une grande salle de séjour mansardée ou avec mezzanine éclectique avec un mur blanc, un sol en marbre, une cheminée standard, un manteau de cheminée en pierre, un téléviseur d'angle et un sol beige.
Aménagement d'une grande salle de séjour mansardée ou avec mezzanine éclectique avec un mur blanc, un sol en marbre, une cheminée standard, un manteau de cheminée en pierre, un téléviseur d'angle et un sol beige.
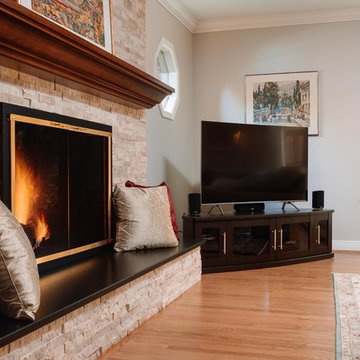
©Tyler Breedwell Photography
Cette image montre une grande salle de séjour traditionnelle fermée avec un mur beige, parquet clair, une cheminée standard, un manteau de cheminée en pierre, un téléviseur d'angle et un sol marron.
Cette image montre une grande salle de séjour traditionnelle fermée avec un mur beige, parquet clair, une cheminée standard, un manteau de cheminée en pierre, un téléviseur d'angle et un sol marron.
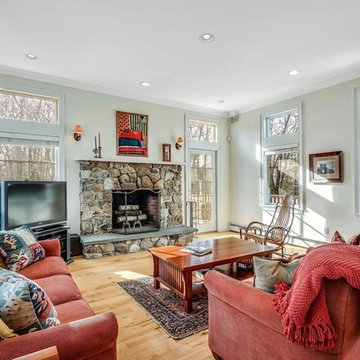
Exemple d'une salle de séjour tendance de taille moyenne et ouverte avec un mur blanc, parquet clair, une cheminée standard, un manteau de cheminée en pierre, un téléviseur d'angle et un sol jaune.
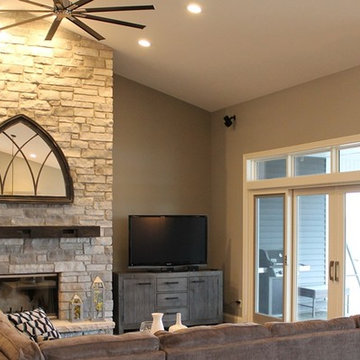
Stone Fireplace with Floating Hearth
Inspiration pour une salle de séjour craftsman de taille moyenne et ouverte avec une cheminée standard, un manteau de cheminée en pierre, un mur beige, un sol en bois brun et un téléviseur d'angle.
Inspiration pour une salle de séjour craftsman de taille moyenne et ouverte avec une cheminée standard, un manteau de cheminée en pierre, un mur beige, un sol en bois brun et un téléviseur d'angle.
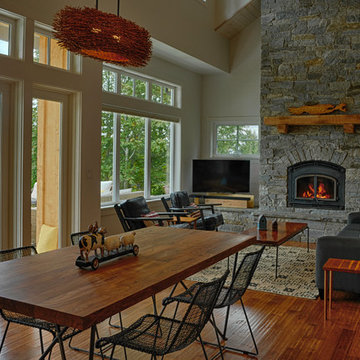
The living spaces in this home were designed with a great room concept in mind and easily flow in and out of one another. The living room features a floor to ceiling rocked in fireplace with it's hearth extending the entire width of the room creating great spaces for reading or even keeping the tv as these home owners have done!
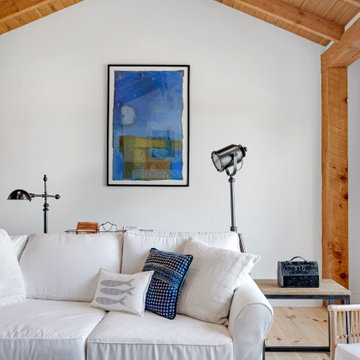
Douglas Fir tongue and groove + beams and two sided fireplace highlight this cozy, livable great room
Idée de décoration pour une salle de séjour champêtre de taille moyenne et ouverte avec un mur blanc, parquet clair, une cheminée double-face, un manteau de cheminée en béton, un téléviseur d'angle et un sol marron.
Idée de décoration pour une salle de séjour champêtre de taille moyenne et ouverte avec un mur blanc, parquet clair, une cheminée double-face, un manteau de cheminée en béton, un téléviseur d'angle et un sol marron.
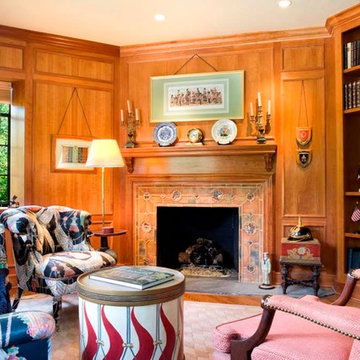
Idée de décoration pour une salle de séjour tradition fermée avec un mur beige, une cheminée standard, un manteau de cheminée en carrelage et un téléviseur d'angle.
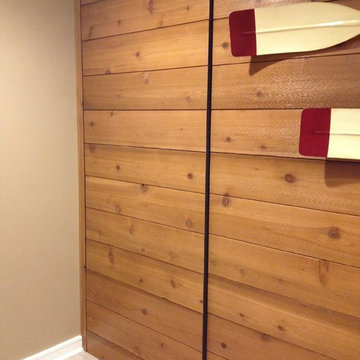
Magnetic push hardware allows for hidden door
Réalisation d'une salle de séjour marine de taille moyenne et ouverte avec un mur beige, une cheminée standard, un manteau de cheminée en brique et un téléviseur d'angle.
Réalisation d'une salle de séjour marine de taille moyenne et ouverte avec un mur beige, une cheminée standard, un manteau de cheminée en brique et un téléviseur d'angle.
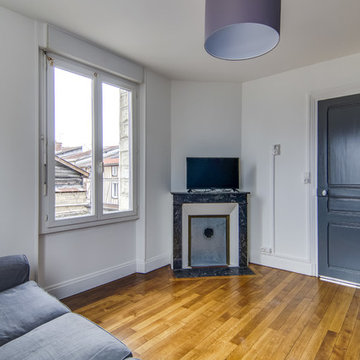
Merro
Réalisation d'une salle de séjour tradition de taille moyenne et fermée avec un mur bleu, parquet foncé, un téléviseur d'angle, une cheminée d'angle, un manteau de cheminée en pierre et un sol marron.
Réalisation d'une salle de séjour tradition de taille moyenne et fermée avec un mur bleu, parquet foncé, un téléviseur d'angle, une cheminée d'angle, un manteau de cheminée en pierre et un sol marron.
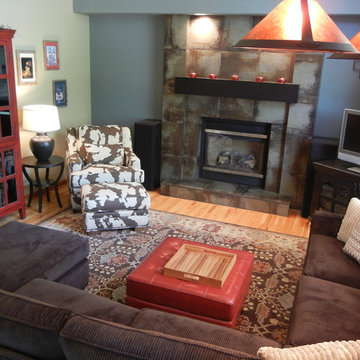
Aménagement d'une salle de séjour classique de taille moyenne et ouverte avec un mur gris, un sol en bois brun, une cheminée standard, un manteau de cheminée en carrelage et un téléviseur d'angle.
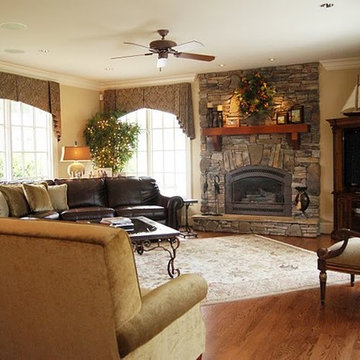
The inviting Family Room - requirement was a place for an oversized TV in a large storage cabinet. We incorporated the client's love of nautical elements with the sailboat, floors are a minwax Fruitwood finish on natural oak
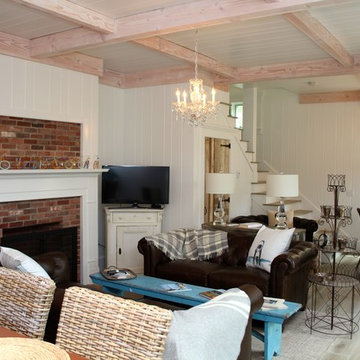
Michael Hally
Exemple d'une salle de séjour éclectique de taille moyenne et ouverte avec un mur blanc, parquet clair, une cheminée standard, un manteau de cheminée en brique et un téléviseur d'angle.
Exemple d'une salle de séjour éclectique de taille moyenne et ouverte avec un mur blanc, parquet clair, une cheminée standard, un manteau de cheminée en brique et un téléviseur d'angle.

This 1990s brick home had decent square footage and a massive front yard, but no way to enjoy it. Each room needed an update, so the entire house was renovated and remodeled, and an addition was put on over the existing garage to create a symmetrical front. The old brown brick was painted a distressed white.
The 500sf 2nd floor addition includes 2 new bedrooms for their teen children, and the 12'x30' front porch lanai with standing seam metal roof is a nod to the homeowners' love for the Islands. Each room is beautifully appointed with large windows, wood floors, white walls, white bead board ceilings, glass doors and knobs, and interior wood details reminiscent of Hawaiian plantation architecture.
The kitchen was remodeled to increase width and flow, and a new laundry / mudroom was added in the back of the existing garage. The master bath was completely remodeled. Every room is filled with books, and shelves, many made by the homeowner.
Project photography by Kmiecik Imagery.
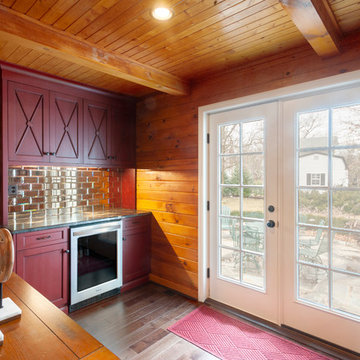
The custom wet bar in red with a chocolate glaze adds a nice contrast the knotty pine and supports the red in the fireplace and kitchen backsplash. The antiqued mirror backsplash reflects light.
The addition of the French allows more natural light into the rooms
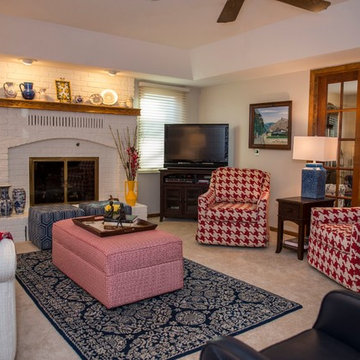
Paula Moser Photography
Exemple d'une salle de séjour chic de taille moyenne et fermée avec un mur blanc, moquette, une cheminée standard, un manteau de cheminée en brique et un téléviseur d'angle.
Exemple d'une salle de séjour chic de taille moyenne et fermée avec un mur blanc, moquette, une cheminée standard, un manteau de cheminée en brique et un téléviseur d'angle.
Idées déco de salles de séjour avec tous types de manteaux de cheminée et un téléviseur d'angle
9