Idées déco de salles de séjour avec tous types de manteaux de cheminée et un téléviseur fixé au mur
Trier par :
Budget
Trier par:Populaires du jour
161 - 180 sur 29 535 photos
1 sur 3

Great room features 14ft vaulted ceiling with stained beams, white built-ins surround fireplace and stacking doors open to indoor/outdoor living.
Exemple d'une grande salle de séjour craftsman ouverte avec un mur blanc, un sol en bois brun, une cheminée standard, un manteau de cheminée en carrelage, un téléviseur fixé au mur, un sol marron et poutres apparentes.
Exemple d'une grande salle de séjour craftsman ouverte avec un mur blanc, un sol en bois brun, une cheminée standard, un manteau de cheminée en carrelage, un téléviseur fixé au mur, un sol marron et poutres apparentes.

Aménagement d'une grande salle de séjour classique ouverte avec un mur blanc, parquet clair, une cheminée standard, un manteau de cheminée en brique, un téléviseur fixé au mur, un sol marron et un plafond voûté.

Open concept family room with wood burning fireplace and access to screened porch, kitchen, or foyer.
Cette photo montre une grande salle de séjour chic ouverte avec un mur gris, un sol en bois brun, une cheminée standard, un manteau de cheminée en pierre, un téléviseur fixé au mur et un plafond à caissons.
Cette photo montre une grande salle de séjour chic ouverte avec un mur gris, un sol en bois brun, une cheminée standard, un manteau de cheminée en pierre, un téléviseur fixé au mur et un plafond à caissons.

Cette image montre une salle de séjour design ouverte avec un mur blanc, un sol en bois brun, une cheminée ribbon, un manteau de cheminée en pierre de parement, un téléviseur fixé au mur, un sol marron et poutres apparentes.
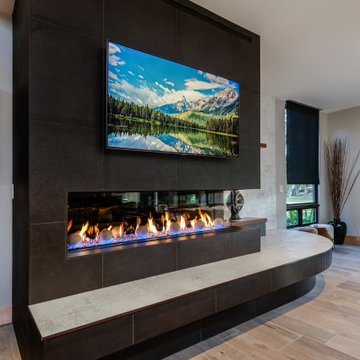
Full renovation of this is a one of a kind condominium overlooking the 6th fairway at El Macero Country Club. It was gorgeous back in 1971 and now it's "spectacular spectacular!" all over again. Check out this contemporary gem!
This custom gas fireplace is surrounded with Biaggio porcelain tile in Tabac with bronze trim and Dekton in Nillium.
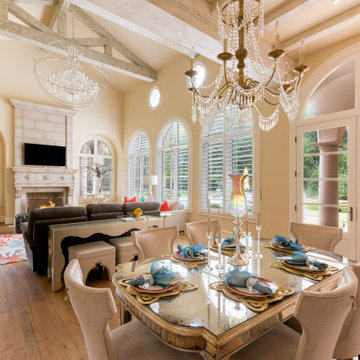
Family and Breakfast room
Cette photo montre une grande salle de séjour méditerranéenne ouverte avec un mur beige, un sol en bois brun, une cheminée standard, un manteau de cheminée en pierre, un téléviseur fixé au mur, un sol marron et un plafond voûté.
Cette photo montre une grande salle de séjour méditerranéenne ouverte avec un mur beige, un sol en bois brun, une cheminée standard, un manteau de cheminée en pierre, un téléviseur fixé au mur, un sol marron et un plafond voûté.

Family Room with reclaimed wood beams for shelving and fireplace mantel. Performance fabrics used on all the furniture allow for a very durable and kid friendly environment.
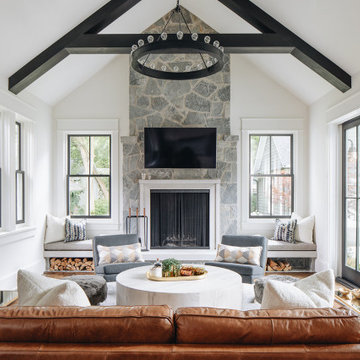
Idées déco pour une grande salle de séjour classique ouverte avec un bar de salon, un mur blanc, parquet foncé, une cheminée standard, un manteau de cheminée en pierre, un téléviseur fixé au mur et un sol marron.

Patterson Custom Homes
Ryan Gavin Photography
Exemple d'une salle de séjour bord de mer avec un mur blanc, parquet foncé, une cheminée standard, un manteau de cheminée en béton, un téléviseur fixé au mur et poutres apparentes.
Exemple d'une salle de séjour bord de mer avec un mur blanc, parquet foncé, une cheminée standard, un manteau de cheminée en béton, un téléviseur fixé au mur et poutres apparentes.

Named for its poise and position, this home's prominence on Dawson's Ridge corresponds to Crown Point on the southern side of the Columbia River. Far reaching vistas, breath-taking natural splendor and an endless horizon surround these walls with a sense of home only the Pacific Northwest can provide. Welcome to The River's Point.

Custom fireplace with a new reclaimed wood mantle and designer side cabinets to create storage with artistic elements.
Exemple d'une grande salle de séjour nature ouverte avec un mur blanc, un sol en bois brun, une cheminée standard, un manteau de cheminée en carrelage, un téléviseur fixé au mur et un sol marron.
Exemple d'une grande salle de séjour nature ouverte avec un mur blanc, un sol en bois brun, une cheminée standard, un manteau de cheminée en carrelage, un téléviseur fixé au mur et un sol marron.
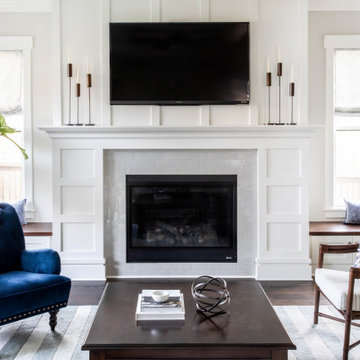
Réalisation d'une salle de séjour tradition de taille moyenne avec un mur blanc, un sol en bois brun, une cheminée standard, un manteau de cheminée en carrelage, un téléviseur fixé au mur et un sol marron.

Here’s an example of a TV project for one of our many satisfied clients that just moved into a new Perry Home located at River Rock Ranch area located in Boerne, TX that wanted a stylish TV wall mount installation of their 65 inch Samsung HDTV above fireplace.
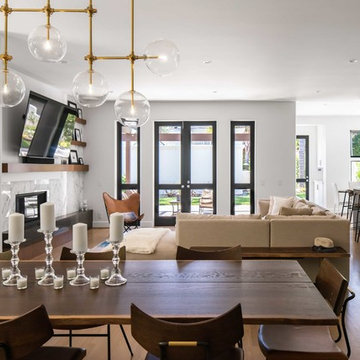
This 80's style Mediterranean Revival house was modernized to fit the needs of a bustling family. The home was updated from a choppy and enclosed layout to an open concept, creating connectivity for the whole family. A combination of modern styles and cozy elements makes the space feel open and inviting. Photos By: Paul Vu

Réalisation d'une salle de séjour champêtre de taille moyenne et ouverte avec un mur blanc, parquet clair, une cheminée standard, un manteau de cheminée en brique, un téléviseur fixé au mur et un sol multicolore.
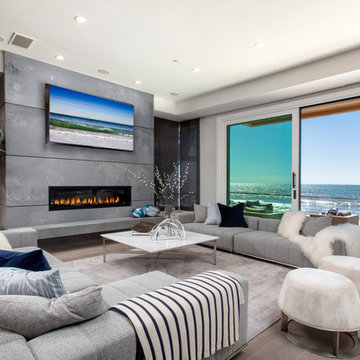
Inspiration pour une salle de séjour marine de taille moyenne et ouverte avec un mur gris, parquet clair, une cheminée ribbon, un téléviseur fixé au mur, un manteau de cheminée en béton et un sol marron.
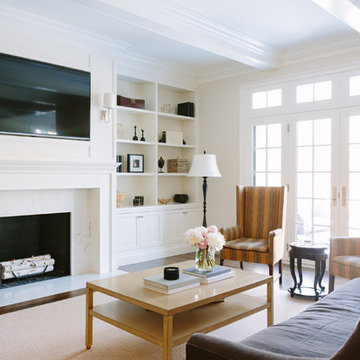
Family Room Book Shelves and Art Pieces
Photo By:
Aimée Mazzenga
Cette photo montre une salle de séjour chic avec une cheminée standard, un sol marron, parquet foncé, un mur beige, un manteau de cheminée en pierre et un téléviseur fixé au mur.
Cette photo montre une salle de séjour chic avec une cheminée standard, un sol marron, parquet foncé, un mur beige, un manteau de cheminée en pierre et un téléviseur fixé au mur.

The family room is the primary living space in the home, with beautifully detailed fireplace and built-in shelving surround, as well as a complete window wall to the lush back yard. The stained glass windows and panels were designed and made by the homeowner.
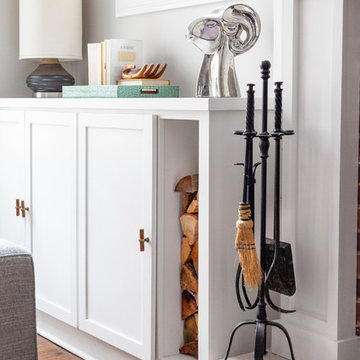
Free ebook, Creating the Ideal Kitchen. DOWNLOAD NOW
We went with a minimalist, clean, industrial look that feels light, bright and airy. The island is a dark charcoal with cool undertones that coordinates with the cabinetry and transom work in both the neighboring mudroom and breakfast area. White subway tile, quartz countertops, white enamel pendants and gold fixtures complete the update. The ends of the island are shiplap material that is also used on the fireplace in the next room.
In the new mudroom, we used a fun porcelain tile on the floor to get a pop of pattern, and walnut accents add some warmth. Each child has their own cubby, and there is a spot for shoes below a long bench. Open shelving with spots for baskets provides additional storage for the room.
Designed by: Susan Klimala, CKBD
Photography by: LOMA Studios
For more information on kitchen and bath design ideas go to: www.kitchenstudio-ge.com
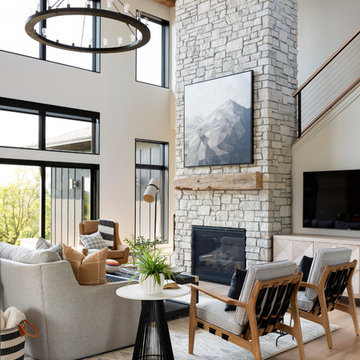
Spacecrafting
Exemple d'une salle de séjour tendance avec un mur blanc, un sol en bois brun, une cheminée standard, un manteau de cheminée en pierre, un téléviseur fixé au mur et un sol marron.
Exemple d'une salle de séjour tendance avec un mur blanc, un sol en bois brun, une cheminée standard, un manteau de cheminée en pierre, un téléviseur fixé au mur et un sol marron.
Idées déco de salles de séjour avec tous types de manteaux de cheminée et un téléviseur fixé au mur
9