Idées déco de salles de séjour avec un bar de salon et parquet clair
Trier par :
Budget
Trier par:Populaires du jour
121 - 140 sur 932 photos
1 sur 3
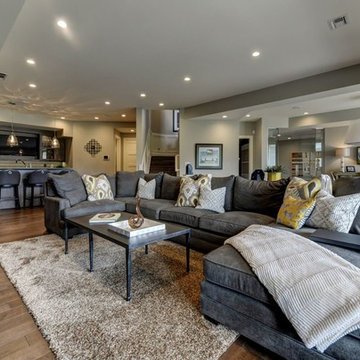
Aménagement d'une grande salle de séjour classique ouverte avec un bar de salon, un mur gris, parquet clair, aucune cheminée, un téléviseur encastré et un sol marron.
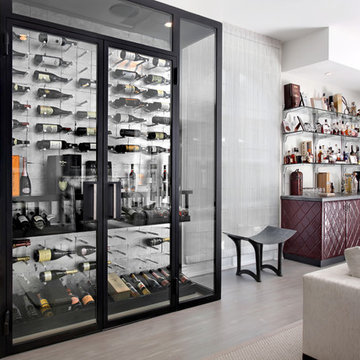
Photo Credit: Jeri Kroegel
Exemple d'une grande salle de séjour chic ouverte avec un bar de salon, un mur blanc, un téléviseur fixé au mur, parquet clair, une cheminée standard et un manteau de cheminée en pierre.
Exemple d'une grande salle de séjour chic ouverte avec un bar de salon, un mur blanc, un téléviseur fixé au mur, parquet clair, une cheminée standard et un manteau de cheminée en pierre.
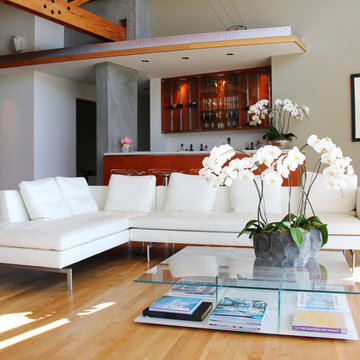
Beautiful modern home in Malibu, featuring designs by Ligne Roset, Fiam Italia, Baleri Italia, Driade, and more. (Available at our Los Angeles showroom)
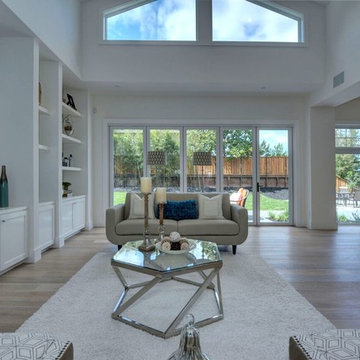
Photo credit- Alicia Garcia
Staging- one two six design
Cette image montre une salle de séjour traditionnelle de taille moyenne et fermée avec un bar de salon, un mur blanc, parquet clair, un téléviseur fixé au mur et un sol marron.
Cette image montre une salle de séjour traditionnelle de taille moyenne et fermée avec un bar de salon, un mur blanc, parquet clair, un téléviseur fixé au mur et un sol marron.
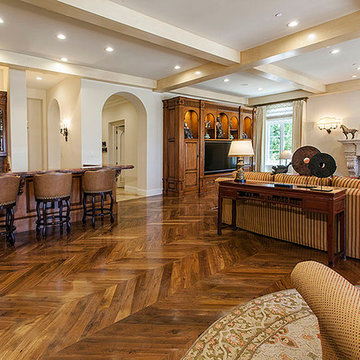
Inspiration pour une très grande salle de séjour méditerranéenne ouverte avec un bar de salon, un mur beige, parquet clair, une cheminée standard, un manteau de cheminée en pierre et un téléviseur encastré.
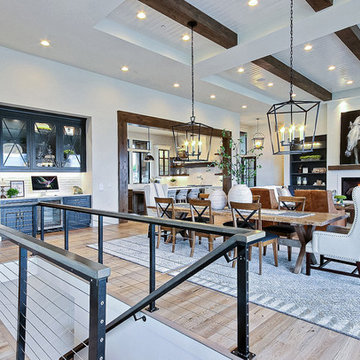
Inspired by the majesty of the Northern Lights and this family's everlasting love for Disney, this home plays host to enlighteningly open vistas and playful activity. Like its namesake, the beloved Sleeping Beauty, this home embodies family, fantasy and adventure in their truest form. Visions are seldom what they seem, but this home did begin 'Once Upon a Dream'. Welcome, to The Aurora.
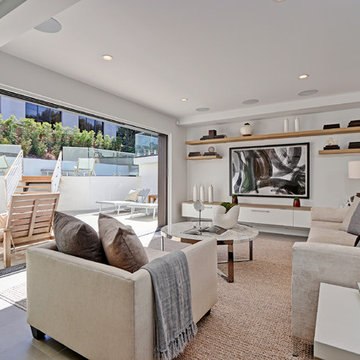
Idée de décoration pour une salle de séjour design de taille moyenne et ouverte avec un bar de salon, un mur blanc, parquet clair et un téléviseur fixé au mur.
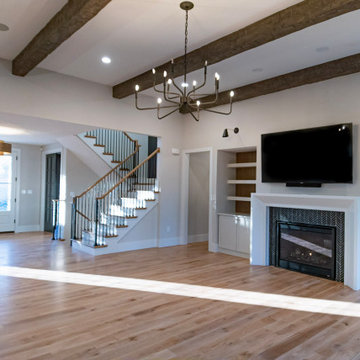
From the exposed rough-hewn timber beams on the ceiling to the custom built-in bookcases with storage and wet bar flanking the fireplace - this room is luxury and comfort from top to bottom. The direct vent fireplace features a custom waterfall-style mantle, with a herringbone tile sourced by the homeowner. The industrial farmhouse chandelier in the hearth room is a stunner also sourced by the homeowner.

Barn door breezeway between the Kitchen and Great Room and the Family room, finished with the same Navy Damask blue and Champagne finger pulls as the island cabinets
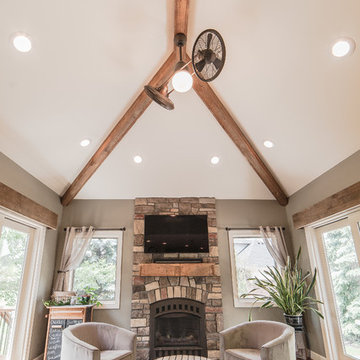
Idées déco pour une salle de séjour moderne de taille moyenne et fermée avec un bar de salon, un mur beige, parquet clair, une cheminée standard, un manteau de cheminée en pierre, un téléviseur fixé au mur et un sol beige.
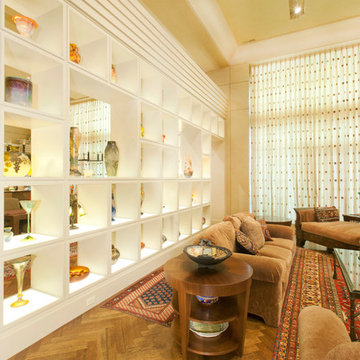
Kurt Johnson
Aménagement d'une très grande salle de séjour mansardée ou avec mezzanine contemporaine avec un bar de salon, un mur beige, parquet clair, une cheminée standard et un manteau de cheminée en pierre.
Aménagement d'une très grande salle de séjour mansardée ou avec mezzanine contemporaine avec un bar de salon, un mur beige, parquet clair, une cheminée standard et un manteau de cheminée en pierre.
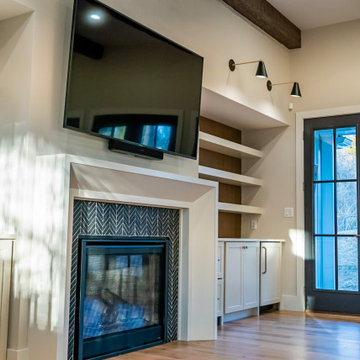
From the exposed rough-hewn timber beams on the ceiling to the custom built-in bookcases with storage and wet bar flanking the fireplace - this room is luxury and comfort from top to bottom. The direct vent fireplace features a custom waterfall-style mantle, with a herringbone tile sourced by the homeowner. The industrial farmhouse chandelier in the hearth room is a stunner also sourced by the homeowner.
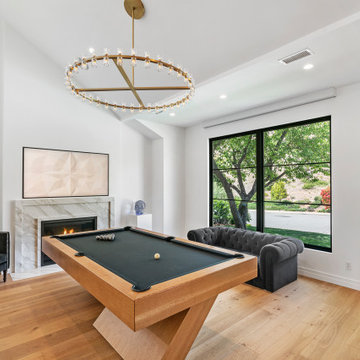
With the ultimate flow and functionality of indoor and outdoor entertaining in mind, this dated Mediterranean in Oak Park is transformed into a soiree home. It now features black roofing, black-framed windows, and custom white oak garage doors with a chevron pattern. The newly created pop-out window space creates visual interest, more emphasis, and a welcome focal point.
Photographer: Andrew - OpenHouse VC
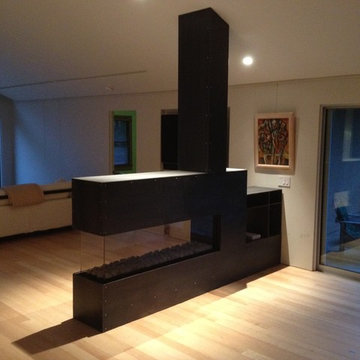
This freestanding fireplace system required a custom steel enclosure with bookshelf. Raw mill finish sides are joined with perforated stainless vent on the top and plate steel bookshelf against the wall for a code-compliant, custom enclosure the client loves. Industrial, contemporary, yet warm. Half-Moon Bay horse ranch.
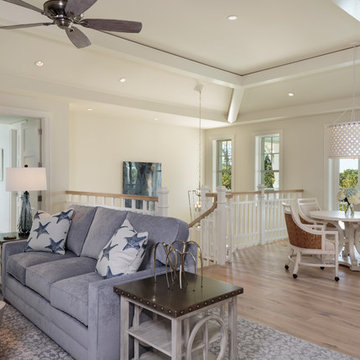
Designer: Lana Knapp,
Collins & DuPont Design Group
Architect: Stofft Cooney Architects, LLC
Builder: BCB Homes
Photographer: Lori Hamilton
Réalisation d'une salle de séjour mansardée ou avec mezzanine ethnique de taille moyenne avec un bar de salon, parquet clair et un sol marron.
Réalisation d'une salle de séjour mansardée ou avec mezzanine ethnique de taille moyenne avec un bar de salon, parquet clair et un sol marron.
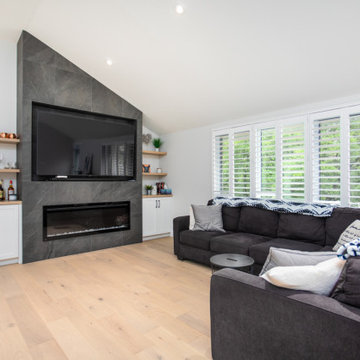
Inspiration pour une grande salle de séjour minimaliste ouverte avec un bar de salon, un mur blanc, parquet clair, cheminée suspendue, un manteau de cheminée en carrelage, un téléviseur fixé au mur, un sol marron et un plafond voûté.
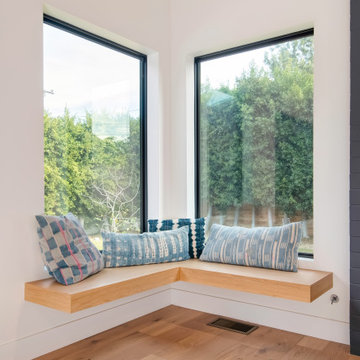
floating white oak bench
Aménagement d'une salle de séjour rétro de taille moyenne et ouverte avec un bar de salon, un mur blanc, parquet clair et aucun téléviseur.
Aménagement d'une salle de séjour rétro de taille moyenne et ouverte avec un bar de salon, un mur blanc, parquet clair et aucun téléviseur.
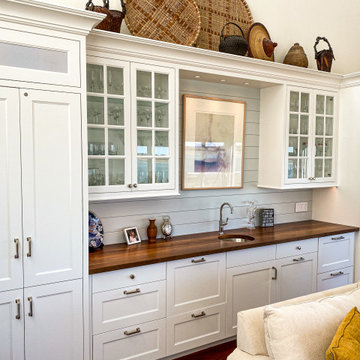
A complete bar with black walnut counter, subzero wine cooler, ice drawer, refrigerator drawer, beer drawers, dishwasher and under-cabinet and interior lighting
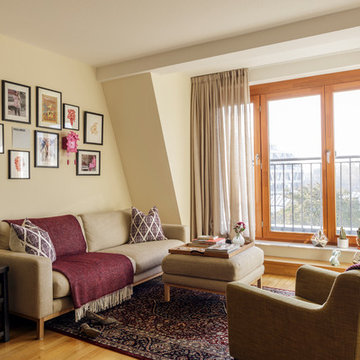
This project was commissioned by a young professional couple seeking to give their living and dining room a more grown-up yet cosy feel. The neutral backdrop allows personal items – such as the photographs – to stand out. The concept was designed around existing items like the vintage armchair. High-end textiles – from the soft, pure wool throws to the light linen-mix curtains – round off the look.
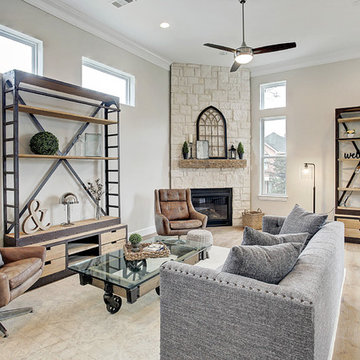
Large, open family room with corner, lighted fireplace. beautiful, light hardwood floors lead to an open kitchen
Credit: TK Images
Cette image montre une salle de séjour design ouverte avec un bar de salon, parquet clair, une cheminée d'angle et un manteau de cheminée en brique.
Cette image montre une salle de séjour design ouverte avec un bar de salon, parquet clair, une cheminée d'angle et un manteau de cheminée en brique.
Idées déco de salles de séjour avec un bar de salon et parquet clair
7