Idées déco de salles de séjour avec un bar de salon et parquet foncé
Trier par :
Budget
Trier par:Populaires du jour
41 - 60 sur 878 photos
1 sur 3
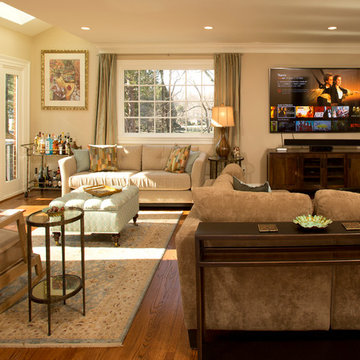
Idée de décoration pour une salle de séjour tradition de taille moyenne et fermée avec un bar de salon, un mur beige, parquet foncé, aucune cheminée, un téléviseur fixé au mur et un sol marron.
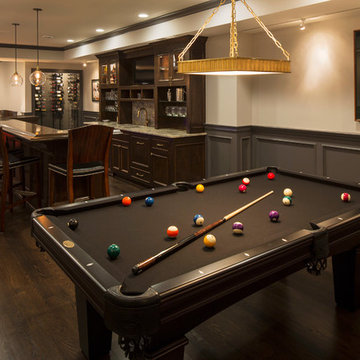
Troy Thies
Idées déco pour une grande salle de séjour classique ouverte avec parquet foncé, un bar de salon, un mur beige, un téléviseur encastré et un sol marron.
Idées déco pour une grande salle de séjour classique ouverte avec parquet foncé, un bar de salon, un mur beige, un téléviseur encastré et un sol marron.
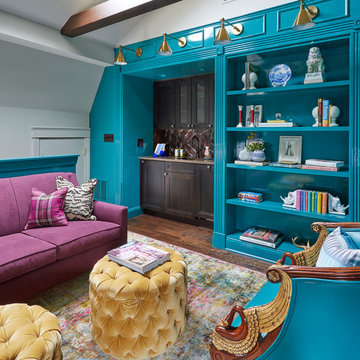
Michael Alan Kaskel
Cette image montre une salle de séjour bohème fermée avec un bar de salon, un mur bleu et parquet foncé.
Cette image montre une salle de séjour bohème fermée avec un bar de salon, un mur bleu et parquet foncé.
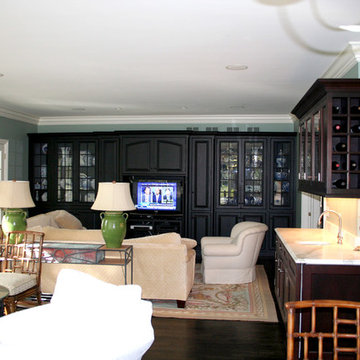
Cette image montre une salle de séjour traditionnelle ouverte avec un bar de salon, un mur bleu, parquet foncé, aucune cheminée et un téléviseur encastré.
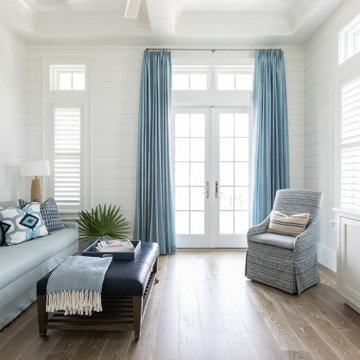
Idées déco pour une salle de séjour bord de mer de taille moyenne et fermée avec un bar de salon, un mur blanc, parquet foncé, un téléviseur fixé au mur, un sol marron, un plafond à caissons et du lambris de bois.
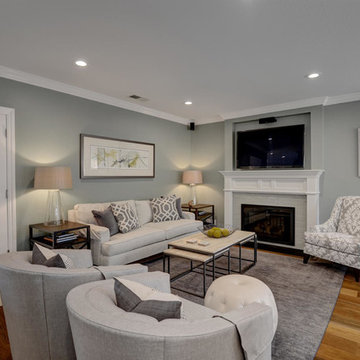
Budget analysis and project development by: May Construction, Inc.
Cette image montre une salle de séjour design de taille moyenne et ouverte avec un mur gris, parquet foncé, un manteau de cheminée en pierre, un téléviseur fixé au mur, une cheminée standard, un sol marron et un bar de salon.
Cette image montre une salle de séjour design de taille moyenne et ouverte avec un mur gris, parquet foncé, un manteau de cheminée en pierre, un téléviseur fixé au mur, une cheminée standard, un sol marron et un bar de salon.

Cette photo montre une petite salle de séjour bord de mer ouverte avec un bar de salon, un mur gris, parquet foncé, une cheminée standard, un manteau de cheminée en pierre, un téléviseur fixé au mur, un sol marron et un plafond en lambris de bois.
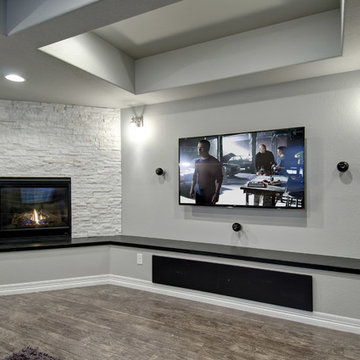
Home theater area featuring a tv wall and stone fireplace. ©Finished Basement Company
Cette image montre une grande salle de séjour design ouverte avec un bar de salon, un mur gris, parquet foncé, une cheminée standard, un manteau de cheminée en pierre, un téléviseur fixé au mur et un sol marron.
Cette image montre une grande salle de séjour design ouverte avec un bar de salon, un mur gris, parquet foncé, une cheminée standard, un manteau de cheminée en pierre, un téléviseur fixé au mur et un sol marron.

Relaxed and livable, the lower-level walkout lounge is shaped in a perfect octagon. Framing the 12-foot-high ceiling are decorative wood beams that serve to anchor the room.
Project Details // Sublime Sanctuary
Upper Canyon, Silverleaf Golf Club
Scottsdale, Arizona
Architecture: Drewett Works
Builder: American First Builders
Interior Designer: Michele Lundstedt
Landscape architecture: Greey | Pickett
Photography: Werner Segarra
https://www.drewettworks.com/sublime-sanctuary/
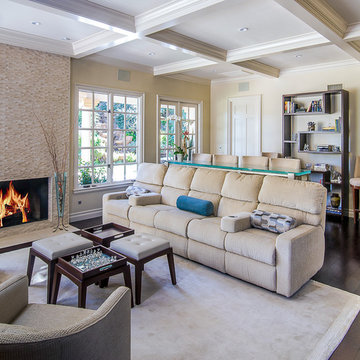
The client wanted to update her tired, dated family room. They had grown accustomed to having reclining seats so one challenge was to create a new reclining sectional that looked fresh and contemporary. This one has three reclining seats plus convenient USB ports.
The wood is a flat-cut walnut, run horizontally. The bar was redesigned in the same wood with onyx countertops. The open shelves are embedded with LED lighting.
The clients also wanted to be able to eat dinner in the room while watching TV but there was no room for a regular dining table so we designed a custom silver leaf bar table to sit behind the sectional with a custom 1 1/2" Thinkglass art glass top.
We also designed a custom walnut display unit for the clients books and collectibles as well as four cocktail table /ottomans that can easily be rearranged to allow for the recliners.
New dark wood floors were installed and a custom wool and silk area rug was designed that ties all the pieces together.
We designed a new coffered ceiling with lighting in each bay. And built out the fireplace with dimensional tile to the ceiling.
The color scheme was kept intentionally monochromatic to show off the different textures with the only color being touches of blue in the pillows and accessories to pick up the art glass.
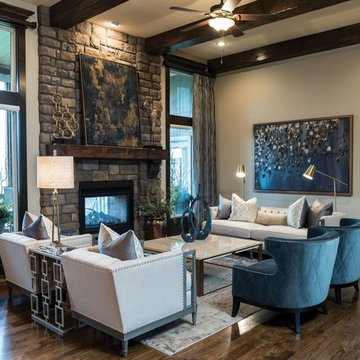
Réalisation d'une grande salle de séjour tradition ouverte avec un mur beige, une cheminée double-face, un manteau de cheminée en pierre, un bar de salon, parquet foncé, aucun téléviseur et un sol marron.
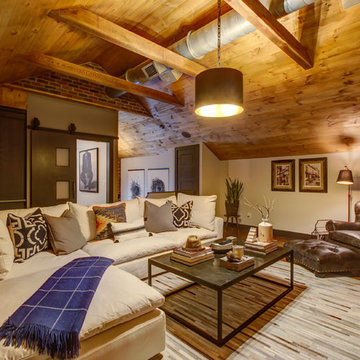
New View Photography
Cette photo montre une salle de séjour mansardée ou avec mezzanine montagne de taille moyenne avec un bar de salon, un mur gris, parquet foncé, un téléviseur fixé au mur, un sol marron et aucune cheminée.
Cette photo montre une salle de séjour mansardée ou avec mezzanine montagne de taille moyenne avec un bar de salon, un mur gris, parquet foncé, un téléviseur fixé au mur, un sol marron et aucune cheminée.
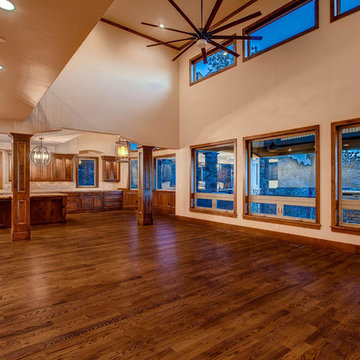
Exemple d'une très grande salle de séjour chic ouverte avec un bar de salon, un mur beige, parquet foncé, une cheminée standard, un manteau de cheminée en pierre et un téléviseur fixé au mur.
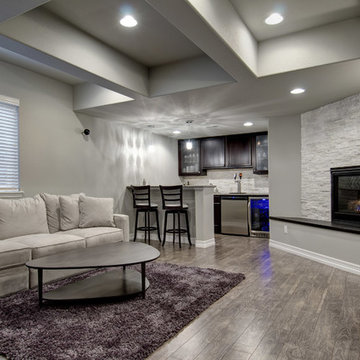
Modern basement with grey color scheme featuring a stone fireplace, wet bar and hardwood flooring. ©Finished Basement Company
Idée de décoration pour une grande salle de séjour design ouverte avec un bar de salon, un mur gris, parquet foncé, une cheminée standard, un manteau de cheminée en pierre, un téléviseur fixé au mur et un sol marron.
Idée de décoration pour une grande salle de séjour design ouverte avec un bar de salon, un mur gris, parquet foncé, une cheminée standard, un manteau de cheminée en pierre, un téléviseur fixé au mur et un sol marron.

This sitting room + bar is the perfect place to relax and curl up with a good book.
Photography: Garett + Carrie Buell of Studiobuell/ studiobuell.com

Photos by Whitney Kamman
Réalisation d'une grande salle de séjour chalet ouverte avec un bar de salon, une cheminée ribbon, un manteau de cheminée en pierre, un téléviseur fixé au mur, un mur gris, parquet foncé et un sol marron.
Réalisation d'une grande salle de séjour chalet ouverte avec un bar de salon, une cheminée ribbon, un manteau de cheminée en pierre, un téléviseur fixé au mur, un mur gris, parquet foncé et un sol marron.

A family room featuring a navy shiplap wall with built-in cabinets.
Idée de décoration pour une grande salle de séjour marine ouverte avec un bar de salon, un mur bleu, parquet foncé, un téléviseur fixé au mur et un sol marron.
Idée de décoration pour une grande salle de séjour marine ouverte avec un bar de salon, un mur bleu, parquet foncé, un téléviseur fixé au mur et un sol marron.
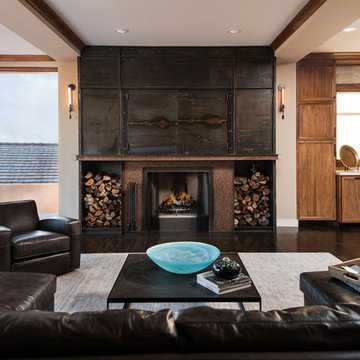
Auda Coudayre Photograhpy
Cette photo montre une grande salle de séjour chic ouverte avec un bar de salon, un mur beige, parquet foncé, une cheminée standard, un manteau de cheminée en métal, un téléviseur dissimulé et un sol marron.
Cette photo montre une grande salle de séjour chic ouverte avec un bar de salon, un mur beige, parquet foncé, une cheminée standard, un manteau de cheminée en métal, un téléviseur dissimulé et un sol marron.
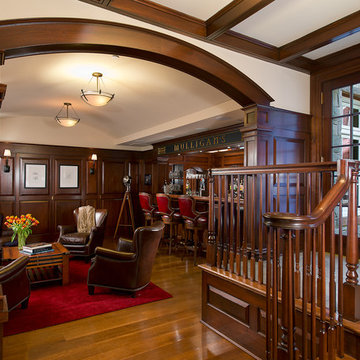
Our client was drawn to the property in Wesley Heights as it was in an established neighborhood of stately homes, on a quiet street with views of park. They wanted a traditional home for their young family with great entertaining spaces that took full advantage of the site.
The site was the challenge. The natural grade of the site was far from traditional. The natural grade at the rear of the property was about thirty feet above the street level. Large mature trees provided shade and needed to be preserved.
The solution was sectional. The first floor level was elevated from the street by 12 feet, with French doors facing the park. We created a courtyard at the first floor level that provide an outdoor entertaining space, with French doors that open the home to the courtyard.. By elevating the first floor level, we were able to allow on-grade parking and a private direct entrance to the lower level pub "Mulligans". An arched passage affords access to the courtyard from a shared driveway with the neighboring homes, while the stone fountain provides a focus.
A sweeping stone stair anchors one of the existing mature trees that was preserved and leads to the elevated rear garden. The second floor master suite opens to a sitting porch at the level of the upper garden, providing the third level of outdoor space that can be used for the children to play.
The home's traditional language is in context with its neighbors, while the design allows each of the three primary levels of the home to relate directly to the outside.
Builder: Peterson & Collins, Inc
Photos © Anice Hoachlander
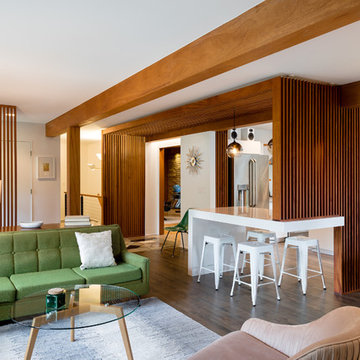
Mid-Century house remodel. Design by aToM. Construction and installation of mahogany structure and custom cabinetry by d KISER design.construct, inc. Photograph by Colin Conces Photography
Idées déco de salles de séjour avec un bar de salon et parquet foncé
3