Idées déco de salles de séjour avec un bar de salon et sol en stratifié
Trier par :
Budget
Trier par:Populaires du jour
1 - 20 sur 150 photos
1 sur 3

The clients had an unused swimming pool room which doubled up as a gym. They wanted a complete overhaul of the room to create a sports bar/games room. We wanted to create a space that felt like a London members club, dark and atmospheric. We opted for dark navy panelled walls and wallpapered ceiling. A beautiful black parquet floor was installed. Lighting was key in this space. We created a large neon sign as the focal point and added striking Buster and Punch pendant lights to create a visual room divider. The result was a room the clients are proud to say is "instagramable"

Réalisation d'une petite salle de séjour mansardée ou avec mezzanine minimaliste avec un bar de salon, un mur blanc, sol en stratifié, aucune cheminée, aucun téléviseur et un sol beige.
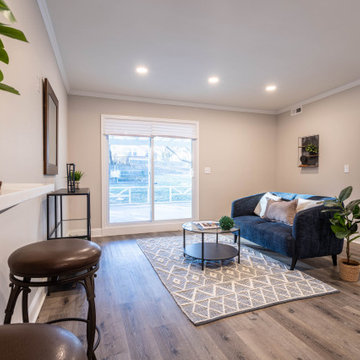
Réalisation d'une salle de séjour tradition de taille moyenne avec un mur beige, sol en stratifié, un bar de salon et un sol gris.
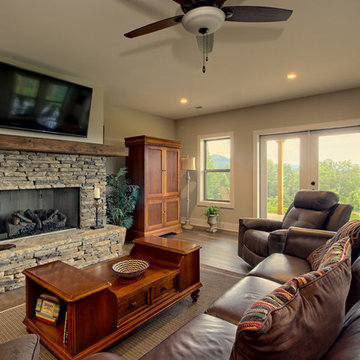
This Craftsman Family Room features a cultured stone fireplace, stained timber mantel, luxury vinyl flooring and French Doors leading to a walk-out patio.
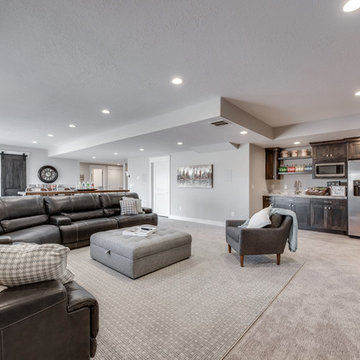
Cette photo montre une grande salle de séjour chic ouverte avec un bar de salon, un mur gris, sol en stratifié, aucune cheminée, un téléviseur fixé au mur et un sol gris.
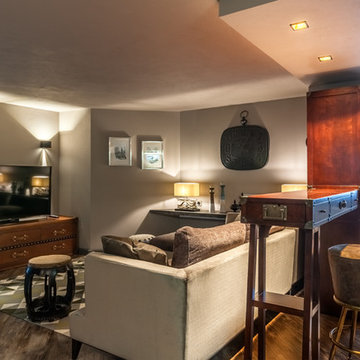
Михаил Степанов
Idées déco pour une salle de séjour industrielle de taille moyenne et ouverte avec un bar de salon, un mur gris, sol en stratifié, un téléviseur indépendant et un sol marron.
Idées déco pour une salle de séjour industrielle de taille moyenne et ouverte avec un bar de salon, un mur gris, sol en stratifié, un téléviseur indépendant et un sol marron.
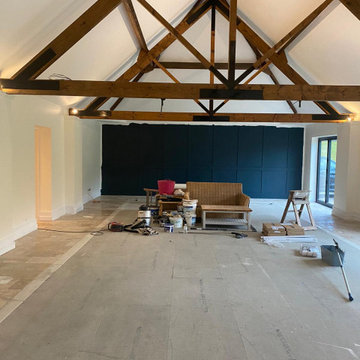
Our clients were keen to get more from this space. They didn't use the pool so were looking for a space that they could get more use out of. Big entertainers they wanted a multifunctional space that could accommodate many guests at a time. The space has be redesigned to incorporate a home bar area, large dining space and lounge and sitting space as well as dance floor.
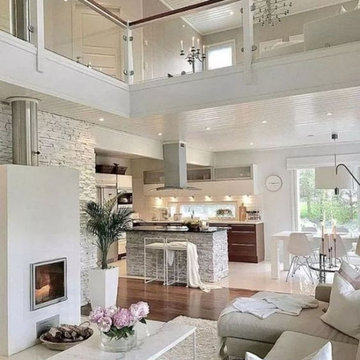
Contemporary home remodel with newly paved walls, glass stairway, new kitchen cabinetry, and island construction.
Exemple d'une très grande salle de séjour tendance ouverte avec un bar de salon, un mur blanc, sol en stratifié, une cheminée standard, un manteau de cheminée en plâtre et un téléviseur d'angle.
Exemple d'une très grande salle de séjour tendance ouverte avec un bar de salon, un mur blanc, sol en stratifié, une cheminée standard, un manteau de cheminée en plâtre et un téléviseur d'angle.
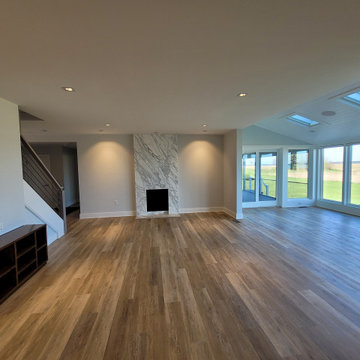
We replaced a dowdy colonial style mass produced painted mantle with a boldly modern marble wall to serve as the fireplace breast. The walls washed with light to either side will provide gallery space for the owner's collection of wall hangings. Rather than becoming a background for the decor, the mantle is now a key element of it.

Idée de décoration pour une salle de séjour tradition de taille moyenne et ouverte avec un bar de salon, un mur blanc, sol en stratifié, un poêle à bois, un manteau de cheminée en pierre de parement, un téléviseur indépendant, un sol marron et poutres apparentes.
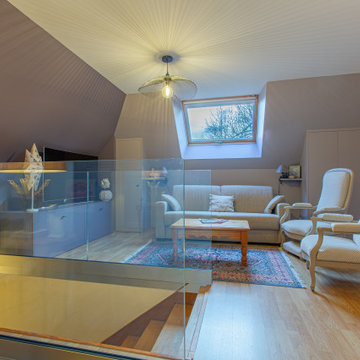
Inspiration pour une salle de séjour mansardée ou avec mezzanine traditionnelle de taille moyenne avec un bar de salon, un mur violet, sol en stratifié, aucune cheminée, un téléviseur indépendant et un sol marron.
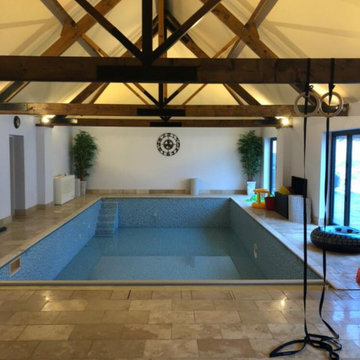
Our clients were keen to get more from this space. They didn't use the pool so were looking for a space that they could get more use out of. Big entertainers they wanted a multifunctional space that could accommodate many guests at a time. The space has be redesigned to incorporate a home bar area, large dining space and lounge and sitting space as well as dance floor.

Cette image montre une salle de séjour mansardée ou avec mezzanine méditerranéenne de taille moyenne avec un bar de salon, un mur rose, sol en stratifié, aucune cheminée, un manteau de cheminée en pierre, un téléviseur encastré et un sol gris.
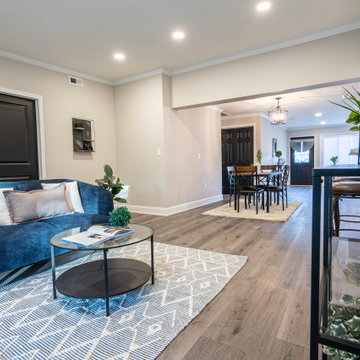
Idées déco pour une salle de séjour classique de taille moyenne avec un mur beige, sol en stratifié, un bar de salon et un sol gris.
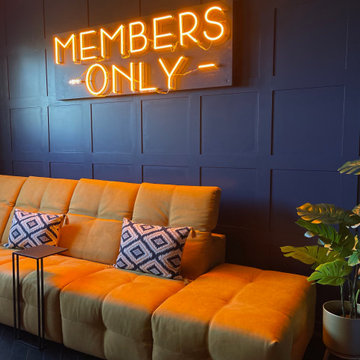
The clients had an unused swimming pool room which doubled up as a gym. They wanted a complete overhaul of the room to create a sports bar/games room. We wanted to create a space that felt like a London members club, dark and atmospheric. We opted for dark navy panelled walls and wallpapered ceiling. A beautiful black parquet floor was installed. Lighting was key in this space. We created a large neon sign as the focal point and added striking Buster and Punch pendant lights to create a visual room divider. The result was a room the clients are proud to say is "instagramable"
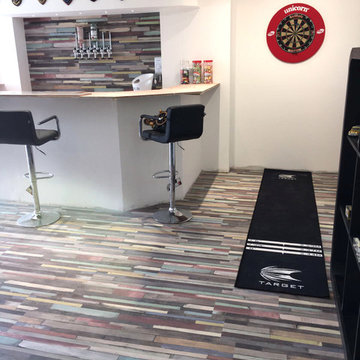
Games room and bar with a coloured laminate floor
Idée de décoration pour une grande salle de séjour minimaliste avec un bar de salon, un mur blanc, sol en stratifié et un sol multicolore.
Idée de décoration pour une grande salle de séjour minimaliste avec un bar de salon, un mur blanc, sol en stratifié et un sol multicolore.
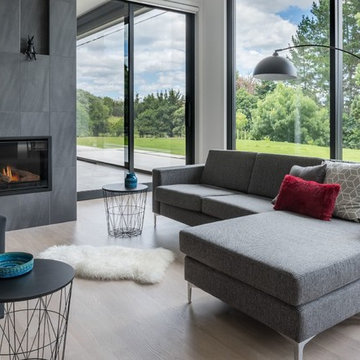
Aleysha Pangari Interior Design, NZ
Charlie Smith Photography
Aménagement d'une grande salle de séjour moderne ouverte avec un bar de salon, un mur blanc, sol en stratifié, une cheminée ribbon et un manteau de cheminée en carrelage.
Aménagement d'une grande salle de séjour moderne ouverte avec un bar de salon, un mur blanc, sol en stratifié, une cheminée ribbon et un manteau de cheminée en carrelage.
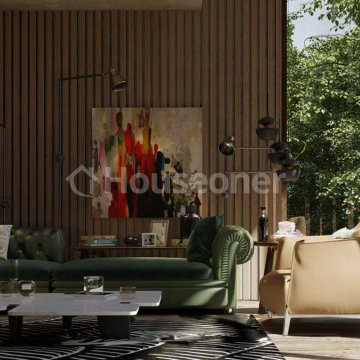
Construir una vivienda o realizar una reforma es un proceso largo, tedioso y lleno de imprevistos. En Houseoner te ayudamos a llevar a cabo la casa de tus sueños. Te ayudamos a buscar terreno, realizar el proyecto de arquitectura del interior y del exterior de tu casa y además, gestionamos la construcción de tu nueva vivienda.
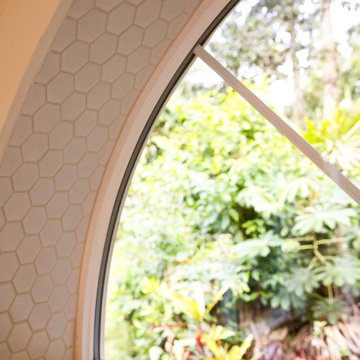
The centerpiece and focal point to this tiny home living room is the grand circular-shaped window which is actually two half-moon windows jointed together where the mango woof bar-top is placed. This acts as a work and dining space. Hanging plants elevate the eye and draw it upward to the high ceilings. Colors are kept clean and bright to expand the space. The love-seat folds out into a sleeper and the ottoman/bench lifts to offer more storage. The round rug mirrors the window adding consistency. This tropical modern coastal Tiny Home is built on a trailer and is 8x24x14 feet. The blue exterior paint color is called cabana blue. The large circular window is quite the statement focal point for this how adding a ton of curb appeal. The round window is actually two round half-moon windows stuck together to form a circle. There is an indoor bar between the two windows to make the space more interactive and useful- important in a tiny home. There is also another interactive pass-through bar window on the deck leading to the kitchen making it essentially a wet bar. This window is mirrored with a second on the other side of the kitchen and the are actually repurposed french doors turned sideways. Even the front door is glass allowing for the maximum amount of light to brighten up this tiny home and make it feel spacious and open. This tiny home features a unique architectural design with curved ceiling beams and roofing, high vaulted ceilings, a tiled in shower with a skylight that points out over the tongue of the trailer saving space in the bathroom, and of course, the large bump-out circle window and awning window that provides dining spaces.
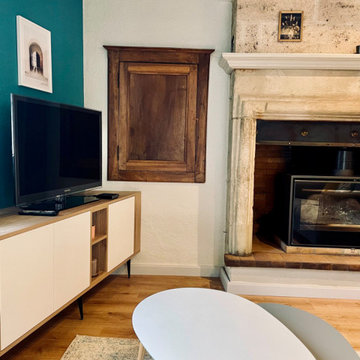
Réalisation d'une salle de séjour tradition de taille moyenne et ouverte avec un bar de salon, un mur blanc, sol en stratifié, un poêle à bois, un manteau de cheminée en pierre de parement, un téléviseur indépendant, un sol marron et poutres apparentes.
Idées déco de salles de séjour avec un bar de salon et sol en stratifié
1