Idées déco de salles de séjour avec un bar de salon et un mur gris
Trier par :
Budget
Trier par:Populaires du jour
21 - 40 sur 1 214 photos
1 sur 3

Exemple d'une salle de séjour chic de taille moyenne et ouverte avec un bar de salon, un mur gris, un sol en bois brun, une cheminée standard, un manteau de cheminée en pierre, un téléviseur fixé au mur, un sol marron et du lambris.
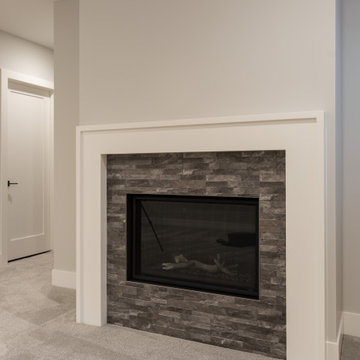
Inspiration pour une grande salle de séjour design ouverte avec un bar de salon, un mur gris, moquette, une cheminée standard, un manteau de cheminée en pierre et aucun téléviseur.
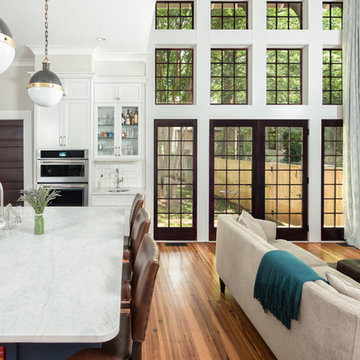
Ready to start a family, the owners began this project with the hope of correcting problems from previous renovations, while looking to gain an open kitchen, upstairs bedrooms and a carport with storage.
The recipe for fixing low ceilings and a dead-end kitchen, low ceilings was a two-story addition to the rear that features a double-height ceiling, great room, open staircase and a small mudroom at the back.
Interior finishes were selected to compliment the home’s original feel while exterior elements like cedar shingles, brackets and a tall window wall create an inviting facade for the family’s entrance and connects the interior with views to the backyard.
Photographer:Joe Purvis

The light filled, step down family room has a custom, vaulted tray ceiling and double sets of French doors with aged bronze hardware leading to the patio. Tucked away in what looks like a closet, the built-in home bar has Sub-Zero drink drawers. The gorgeous Rumford double-sided fireplace (the other side is outside on the covered patio) has a custom-made plaster moulding surround with a beige herringbone tile insert.
Rudloff Custom Builders has won Best of Houzz for Customer Service in 2014, 2015 2016, 2017, 2019, and 2020. We also were voted Best of Design in 2016, 2017, 2018, 2019 and 2020, which only 2% of professionals receive. Rudloff Custom Builders has been featured on Houzz in their Kitchen of the Week, What to Know About Using Reclaimed Wood in the Kitchen as well as included in their Bathroom WorkBook article. We are a full service, certified remodeling company that covers all of the Philadelphia suburban area. This business, like most others, developed from a friendship of young entrepreneurs who wanted to make a difference in their clients’ lives, one household at a time. This relationship between partners is much more than a friendship. Edward and Stephen Rudloff are brothers who have renovated and built custom homes together paying close attention to detail. They are carpenters by trade and understand concept and execution. Rudloff Custom Builders will provide services for you with the highest level of professionalism, quality, detail, punctuality and craftsmanship, every step of the way along our journey together.
Specializing in residential construction allows us to connect with our clients early in the design phase to ensure that every detail is captured as you imagined. One stop shopping is essentially what you will receive with Rudloff Custom Builders from design of your project to the construction of your dreams, executed by on-site project managers and skilled craftsmen. Our concept: envision our client’s ideas and make them a reality. Our mission: CREATING LIFETIME RELATIONSHIPS BUILT ON TRUST AND INTEGRITY.
Photo Credit: Linda McManus Images
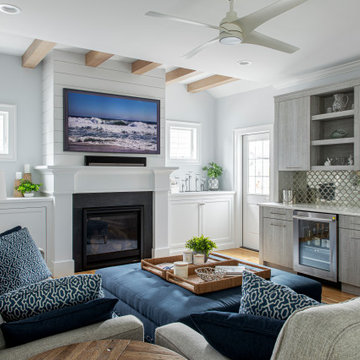
Inspiration pour une salle de séjour marine ouverte avec un bar de salon, un mur gris, parquet clair, une cheminée standard, un manteau de cheminée en pierre et un téléviseur fixé au mur.
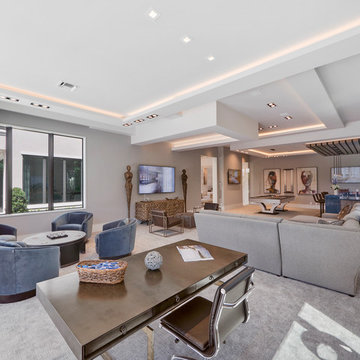
Family Room
Cette image montre une grande salle de séjour minimaliste fermée avec un bar de salon, un mur gris, moquette, aucune cheminée, un téléviseur fixé au mur et un sol gris.
Cette image montre une grande salle de séjour minimaliste fermée avec un bar de salon, un mur gris, moquette, aucune cheminée, un téléviseur fixé au mur et un sol gris.

Entertaining Area
Cette photo montre une petite salle de séjour chic ouverte avec un bar de salon, un mur gris, un sol en carrelage de porcelaine, un téléviseur encastré, un sol marron et un manteau de cheminée en brique.
Cette photo montre une petite salle de séjour chic ouverte avec un bar de salon, un mur gris, un sol en carrelage de porcelaine, un téléviseur encastré, un sol marron et un manteau de cheminée en brique.
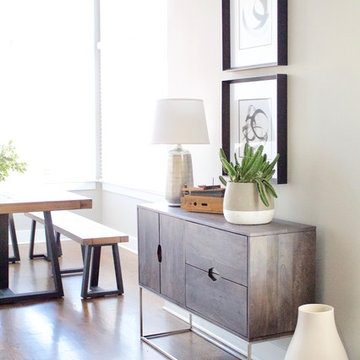
A naturally, modern Green Hills new home design with a charcoal grey console table that sits on a metal base. Interior Design & Photography: design by Christina Perry
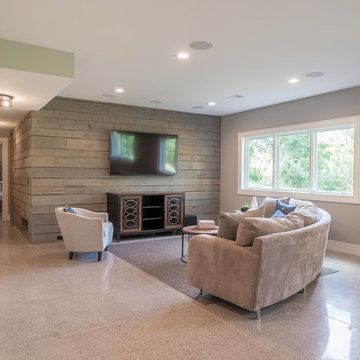
Réalisation d'une salle de séjour tradition de taille moyenne et ouverte avec un bar de salon, un mur gris, sol en béton ciré, aucune cheminée, un téléviseur fixé au mur et un sol beige.
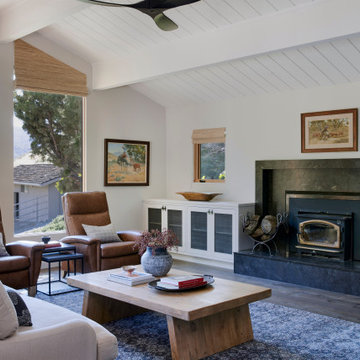
Exemple d'une grande salle de séjour nature fermée avec un bar de salon, un mur gris, parquet foncé, un poêle à bois, un manteau de cheminée en pierre et poutres apparentes.
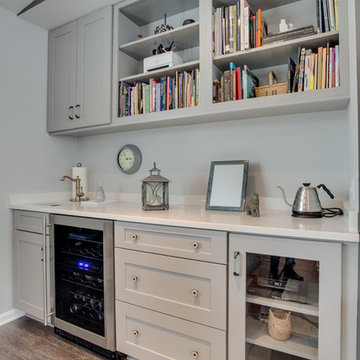
Ellie Photo (www.elliephoto.com)
Idées déco pour une salle de séjour contemporaine de taille moyenne et fermée avec un bar de salon, un mur gris, un sol en bois brun, aucune cheminée et un téléviseur fixé au mur.
Idées déco pour une salle de séjour contemporaine de taille moyenne et fermée avec un bar de salon, un mur gris, un sol en bois brun, aucune cheminée et un téléviseur fixé au mur.
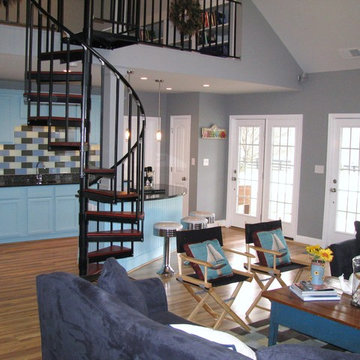
An interior look of the 1970's garage converted into a new guest cottage / pool house in light Caribbean colors
Aménagement d'une salle de séjour mansardée ou avec mezzanine campagne de taille moyenne avec un bar de salon, un mur gris, parquet clair et un téléviseur encastré.
Aménagement d'une salle de séjour mansardée ou avec mezzanine campagne de taille moyenne avec un bar de salon, un mur gris, parquet clair et un téléviseur encastré.
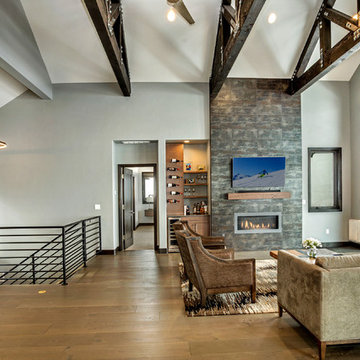
Idées déco pour une salle de séjour moderne de taille moyenne et ouverte avec un bar de salon, un mur gris, un sol en bois brun, une cheminée standard, un manteau de cheminée en pierre, un téléviseur fixé au mur et un sol marron.

Clean and bright for a space where you can clear your mind and relax. Unique knots bring life and intrigue to this tranquil maple design. With the Modin Collection, we have raised the bar on luxury vinyl plank. The result is a new standard in resilient flooring. Modin offers true embossed in register texture, a low sheen level, a rigid SPC core, an industry-leading wear layer, and so much more.
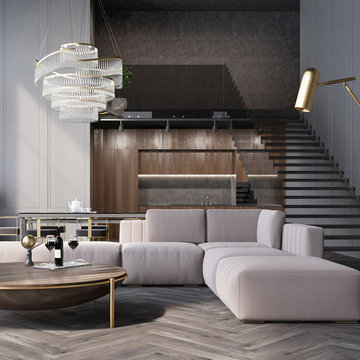
Herringbone pattern wooden floor contributes to a healthy environments and a chic contemporary interior look. Built in LED kitchen, brass finishes, giant chandelier and velvet upholstered sectional sofa add an elegant touch into this family room.
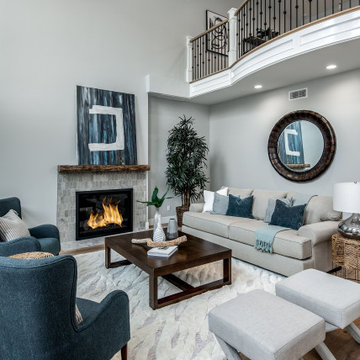
Aménagement d'une grande salle de séjour méditerranéenne avec un bar de salon, un mur gris, parquet clair, une cheminée standard, un manteau de cheminée en carrelage, un téléviseur fixé au mur et un sol beige.
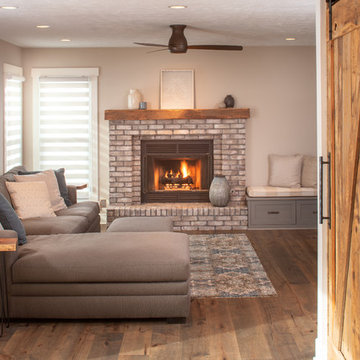
Thomas Grady Photography
Idées déco pour une salle de séjour campagne de taille moyenne et ouverte avec un bar de salon, un mur gris, un sol en bois brun, une cheminée standard, un manteau de cheminée en brique et un sol marron.
Idées déco pour une salle de séjour campagne de taille moyenne et ouverte avec un bar de salon, un mur gris, un sol en bois brun, une cheminée standard, un manteau de cheminée en brique et un sol marron.
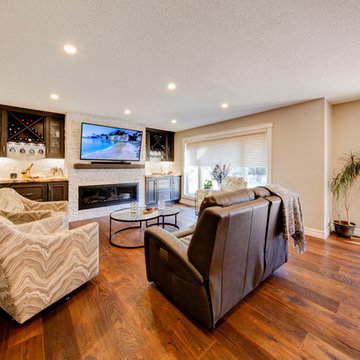
Whitesell Photography
Cette image montre une grande salle de séjour traditionnelle ouverte avec un bar de salon, un mur gris, un sol en bois brun, une cheminée standard, un manteau de cheminée en pierre, un téléviseur fixé au mur et un sol marron.
Cette image montre une grande salle de séjour traditionnelle ouverte avec un bar de salon, un mur gris, un sol en bois brun, une cheminée standard, un manteau de cheminée en pierre, un téléviseur fixé au mur et un sol marron.
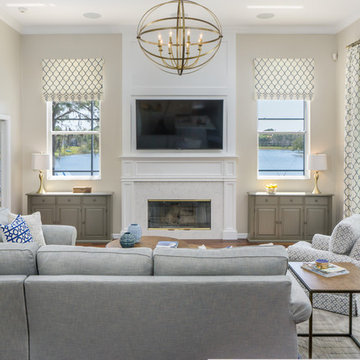
A totally redesigned fireplace fits in perfectly with the new aesthetic of the home. Tall drapes and valances draw the eye to the high ceilings. An oversized chandelier is a bright pop of gold and works as a statement piece.
Photographer: Trevor Ward Photography
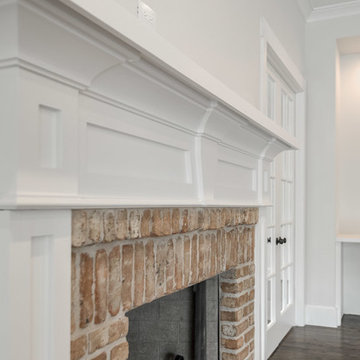
Réalisation d'une grande salle de séjour tradition ouverte avec un mur gris, parquet foncé, une cheminée standard, un manteau de cheminée en brique, un téléviseur fixé au mur, un sol marron et un bar de salon.
Idées déco de salles de séjour avec un bar de salon et un mur gris
2