Idées déco de salles de séjour avec un bar de salon et un sol en vinyl
Trier par :
Budget
Trier par:Populaires du jour
101 - 120 sur 194 photos
1 sur 3
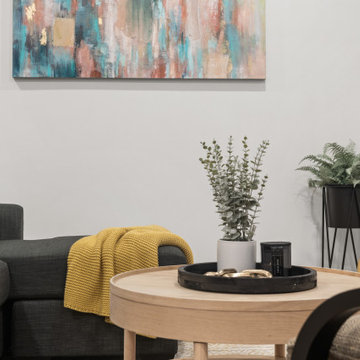
Idées déco pour une petite salle de séjour contemporaine ouverte avec un bar de salon, un mur gris, un sol en vinyl, un téléviseur fixé au mur et un sol marron.
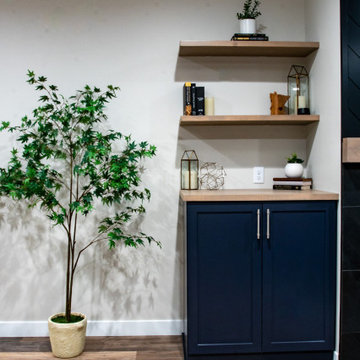
Landmark Remodeling partnered on us with this basement project in Minnetonka.
Long-time, returning clients wanted a family hang out space, equipped with a fireplace, wet bar, bathroom, workout room and guest bedroom.
They loved the idea of adding value to their home, but loved the idea of having a place for their boys to go with friends even more.
We used the luxury vinyl plank from their main floor for continuity, as well as navy influences that we have incorporated around their home so far, this time in the cabinetry and vanity.
The unique fireplace design was a fun alternative to shiplap and a regular tiled facade.
Photographer- Height Advantages
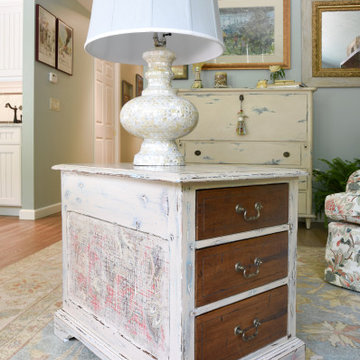
Lake house family room addition.
Réalisation d'une petite salle de séjour marine ouverte avec un bar de salon, un mur vert, un sol en vinyl et un sol marron.
Réalisation d'une petite salle de séjour marine ouverte avec un bar de salon, un mur vert, un sol en vinyl et un sol marron.
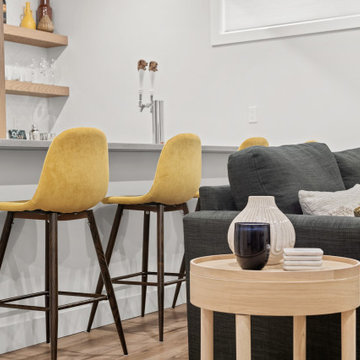
Aménagement d'une petite salle de séjour contemporaine ouverte avec un bar de salon, un mur gris, un sol en vinyl, un téléviseur fixé au mur et un sol marron.
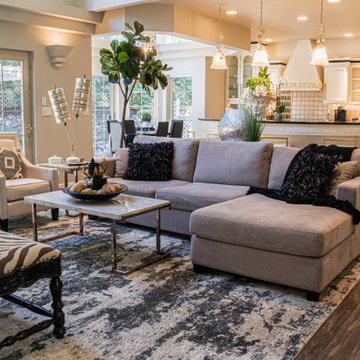
Cette image montre une grande salle de séjour mansardée ou avec mezzanine design avec un mur beige, un sol en vinyl, une cheminée standard, un manteau de cheminée en carrelage, un téléviseur d'angle, un sol marron et un bar de salon.
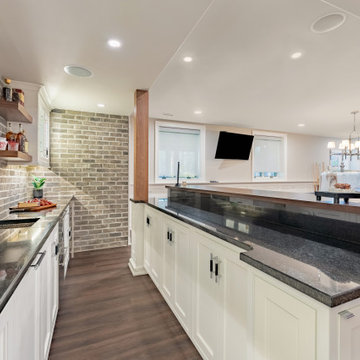
Partition to entry was removed for an open floor plan. Bar length was extended. 2 support beams concealed by being built into the design plan. Theatre Room entry was relocated to opposite side of room to maximize seating. Gym entry area was opened up to provide better flow and maximize floor plan. Bathroom was updated as well to complement other areas.
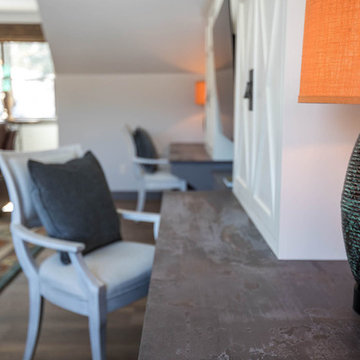
Dekton Trilium Countertop
-HM Collins Photography
Exemple d'une grande salle de séjour montagne fermée avec un bar de salon, un mur gris, un sol en vinyl, aucune cheminée, un téléviseur fixé au mur et un sol marron.
Exemple d'une grande salle de séjour montagne fermée avec un bar de salon, un mur gris, un sol en vinyl, aucune cheminée, un téléviseur fixé au mur et un sol marron.
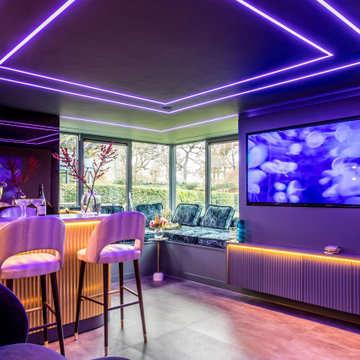
The space is intended to be a fun place for both adults and young people. It is a playful bar and media room, the design is an eclectic design to transform an existing playroom to accommodate a young adult
hang out and a bar in a family home. The contemporary and luxurious interior design was achieved on a budget. Riverstone Blue Paint Matt bar and blue media room with metallic panelling. Interior design for well being. Creating a healthy home to suit the individual style of the owners.
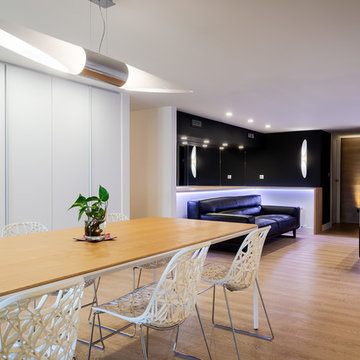
Exemple d'une salle de séjour moderne de taille moyenne et ouverte avec un bar de salon, un mur noir, un sol en vinyl et un téléviseur fixé au mur.
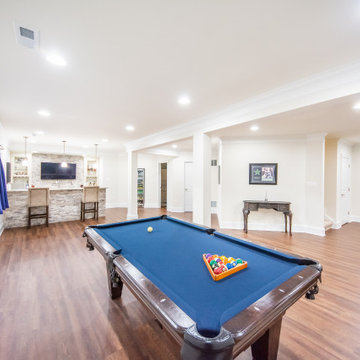
This basement living room is the perfect place to get together with the family, watch movies, and to have a lot of fun with friends.
Exemple d'une salle de séjour chic de taille moyenne et ouverte avec un bar de salon, un sol en vinyl, un téléviseur fixé au mur, un sol marron, un mur blanc, éclairage et aucune cheminée.
Exemple d'une salle de séjour chic de taille moyenne et ouverte avec un bar de salon, un sol en vinyl, un téléviseur fixé au mur, un sol marron, un mur blanc, éclairage et aucune cheminée.
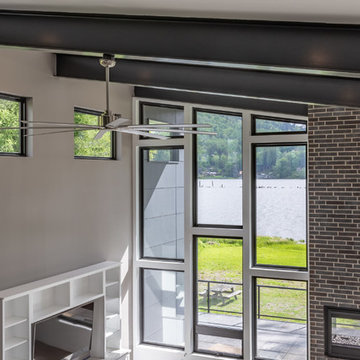
lots of windows
amazing view
Cette photo montre une salle de séjour moderne ouverte avec un bar de salon, un mur gris, un sol en vinyl, une cheminée double-face, un manteau de cheminée en brique, un téléviseur fixé au mur et un sol gris.
Cette photo montre une salle de séjour moderne ouverte avec un bar de salon, un mur gris, un sol en vinyl, une cheminée double-face, un manteau de cheminée en brique, un téléviseur fixé au mur et un sol gris.
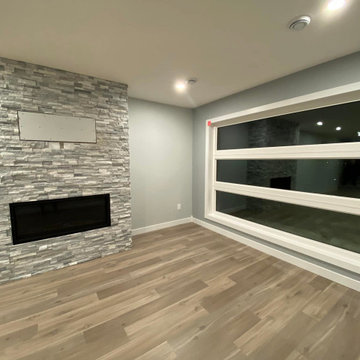
Cette photo montre une salle de séjour tendance ouverte avec un bar de salon, un mur gris, un sol en vinyl, une cheminée standard, un manteau de cheminée en pierre, un téléviseur fixé au mur et un sol beige.
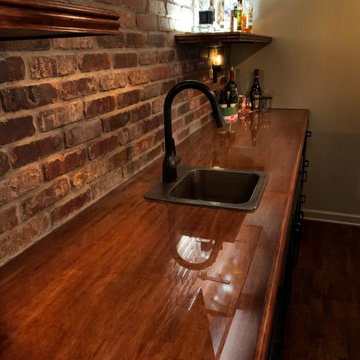
full basement remodel with custom made electric fireplace with cedar tongue and groove. Custom bar with illuminated bar shelves and coffer ceiling
Cette image montre une grande salle de séjour craftsman fermée avec un bar de salon, un mur gris, un sol en vinyl, une cheminée standard, un manteau de cheminée en bois, un téléviseur fixé au mur, un sol marron, un plafond à caissons et boiseries.
Cette image montre une grande salle de séjour craftsman fermée avec un bar de salon, un mur gris, un sol en vinyl, une cheminée standard, un manteau de cheminée en bois, un téléviseur fixé au mur, un sol marron, un plafond à caissons et boiseries.
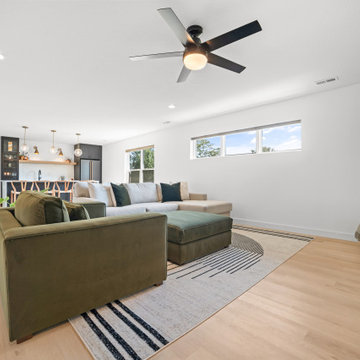
Crisp tones of maple and birch. Minimal and modern, the perfect backdrop for every room. With the Modin Collection, we have raised the bar on luxury vinyl plank. The result is a new standard in resilient flooring. Modin offers true embossed in register texture, a low sheen level, a rigid SPC core, an industry-leading wear layer, and so much more.
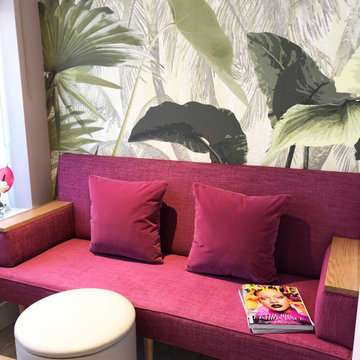
Games room fun and funky
Inspiration pour une salle de séjour bohème avec un bar de salon, un mur vert et un sol en vinyl.
Inspiration pour une salle de séjour bohème avec un bar de salon, un mur vert et un sol en vinyl.
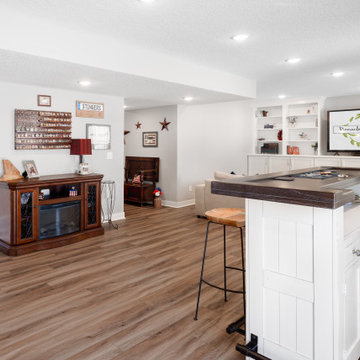
When an old neighbor referred us to a new construction home built in my old stomping grounds I was excited. First, close to home. Second it was the EXACT same floor plan as the last house I built.
We had a local contractor, Curt Schmitz sign on to do the construction and went to work on layout and addressing their wants, needs, and wishes for the space.
Since they had a fireplace upstairs they did not want one int he basement. This gave us the opportunity for a whole wall of built-ins with Smart Source for major storage and display. We also did a bar area that turned out perfectly. The space also had a space room we dedicated to a work out space with barn door.
We did luxury vinyl plank throughout, even in the bathroom, which we have been doing increasingly.
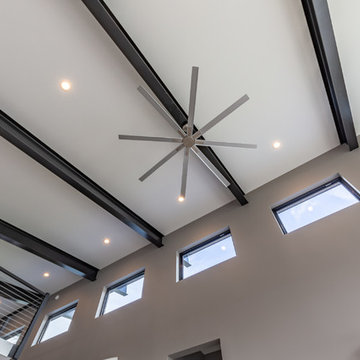
lots of windows
Cette image montre une salle de séjour minimaliste ouverte avec un bar de salon, un mur gris, un sol en vinyl, un téléviseur fixé au mur et un sol gris.
Cette image montre une salle de séjour minimaliste ouverte avec un bar de salon, un mur gris, un sol en vinyl, un téléviseur fixé au mur et un sol gris.
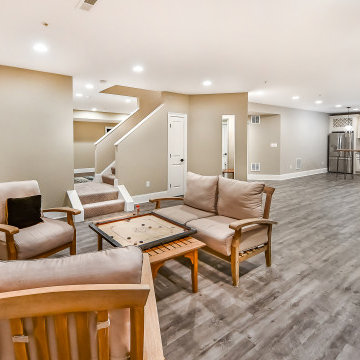
This basement family room includes a wet bar, warm wood comfortable furniture and a wall-mounted fireplace for cozy nights.
Inspiration pour une salle de séjour traditionnelle de taille moyenne et ouverte avec un bar de salon, un mur beige, un sol en vinyl, une cheminée standard, aucun téléviseur, un sol gris et éclairage.
Inspiration pour une salle de séjour traditionnelle de taille moyenne et ouverte avec un bar de salon, un mur beige, un sol en vinyl, une cheminée standard, aucun téléviseur, un sol gris et éclairage.
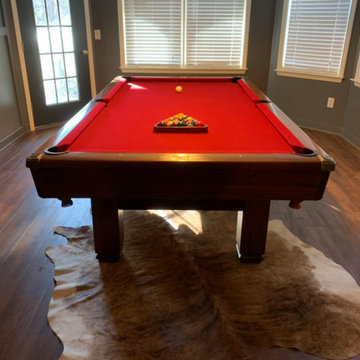
full basement remodel with custom made electric fireplace with cedar tongue and groove. Custom bar with illuminated bar shelves.
Cette photo montre une grande salle de séjour craftsman fermée avec un bar de salon, un mur gris, un sol en vinyl, une cheminée standard, un manteau de cheminée en bois, un téléviseur fixé au mur, un sol marron, un plafond à caissons et boiseries.
Cette photo montre une grande salle de séjour craftsman fermée avec un bar de salon, un mur gris, un sol en vinyl, une cheminée standard, un manteau de cheminée en bois, un téléviseur fixé au mur, un sol marron, un plafond à caissons et boiseries.
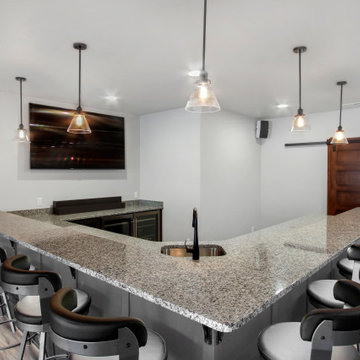
Réalisation d'une grande salle de séjour ouverte avec un bar de salon, un mur gris, un sol en vinyl, un téléviseur fixé au mur et un sol gris.
Idées déco de salles de séjour avec un bar de salon et un sol en vinyl
6