Idées déco de salles de séjour avec un bar de salon et un sol marron
Trier par :
Budget
Trier par:Populaires du jour
141 - 160 sur 1 776 photos
1 sur 3
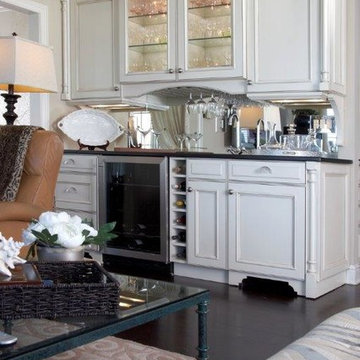
Cette image montre une salle de séjour design de taille moyenne et ouverte avec un bar de salon, un mur beige, parquet foncé, aucune cheminée, aucun téléviseur et un sol marron.
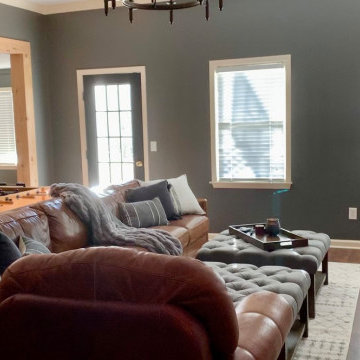
full basement remodel with custom made electric fireplace with cedar tongue and groove. Custom bar with illuminated bar shelves and coffer ceiling
Inspiration pour une grande salle de séjour craftsman fermée avec un bar de salon, un mur gris, un sol en vinyl, une cheminée standard, un manteau de cheminée en bois, un téléviseur fixé au mur, un sol marron, un plafond à caissons et boiseries.
Inspiration pour une grande salle de séjour craftsman fermée avec un bar de salon, un mur gris, un sol en vinyl, une cheminée standard, un manteau de cheminée en bois, un téléviseur fixé au mur, un sol marron, un plafond à caissons et boiseries.
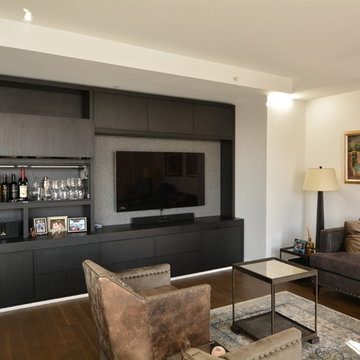
After Photo
Cette image montre une salle de séjour minimaliste de taille moyenne et fermée avec un bar de salon, un mur blanc, parquet foncé, aucune cheminée, un téléviseur encastré et un sol marron.
Cette image montre une salle de séjour minimaliste de taille moyenne et fermée avec un bar de salon, un mur blanc, parquet foncé, aucune cheminée, un téléviseur encastré et un sol marron.

Here is a transformation first floor renovation where we surgically removed both structural and non-structural walls to give new life to this cape cod home in Parsippany, NJ. With a request to provide more natural light, an open living plan and functional Kitchen, we delivered this fresh space with multiple view points and access to light from each direction. The space feels double its actual size.
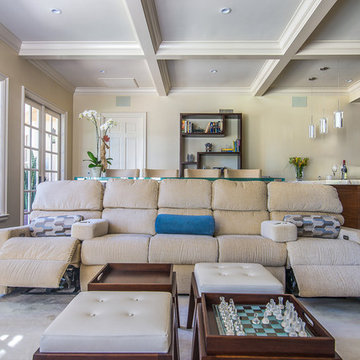
The client wanted to update her tired, dated family room. They had grown accustomed to having reclining seats so one challenge was to create a new reclining sectional that looked fresh and contemporary. This one has three reclining seats plus convenient USB ports.
The wood is a flat-cut walnut, run horizontally. The bar was redesigned in the same wood with onyx countertops. The open shelves are embedded with LED lighting.
The clients also wanted to be able to eat dinner in the room while watching TV but there was no room for a regular dining table so we designed a custom silver leaf bar table to sit behind the sectional with a custom 1 1/2" Thinkglass art glass top.
We also designed a custom walnut display unit for the clients books and collectibles as well as four cocktail table /ottomans that can easily be rearranged to allow for the recliners.
New dark wood floors were installed and a custom wool and silk area rug was designed that ties all the pieces together.
We designed a new coffered ceiling with lighting in each bay. And built out the fireplace with dimensional tile to the ceiling.
The color scheme was kept intentionally monochromatic to show off the different textures with the only color being touches of blue in the pillows and accessories to pick up the art glass.
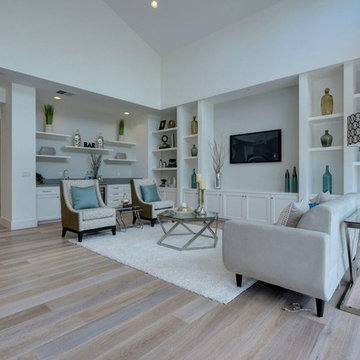
Photo credit- Alicia Garcia
Staging- one two six design
Réalisation d'une salle de séjour tradition de taille moyenne et fermée avec un bar de salon, un mur blanc, parquet clair, un téléviseur fixé au mur et un sol marron.
Réalisation d'une salle de séjour tradition de taille moyenne et fermée avec un bar de salon, un mur blanc, parquet clair, un téléviseur fixé au mur et un sol marron.
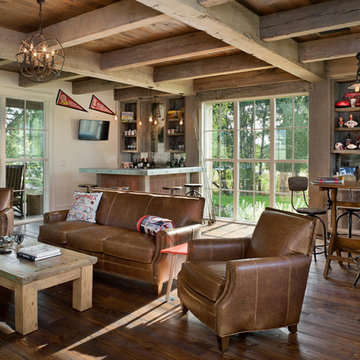
Springhill Residence by Locati Architects, Interior Design by Locati Interiors, Photography by Roger Wade
Aménagement d'une salle de séjour campagne avec un bar de salon et un sol marron.
Aménagement d'une salle de séjour campagne avec un bar de salon et un sol marron.
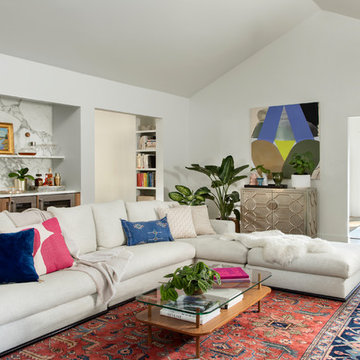
Many people can’t see beyond the current aesthetics when looking to buy a house, but this innovative couple recognized the good bones of their mid-century style home in Golden’s Applewood neighborhood and were determined to make the necessary updates to create the perfect space for their family.
In order to turn this older residence into a modern home that would meet the family’s current lifestyle, we replaced all the original windows with new, wood-clad black windows. The design of window is a nod to the home’s mid-century roots with modern efficiency and a polished appearance. We also wanted the interior of the home to feel connected to the awe-inspiring outside, so we opened up the main living area with a vaulted ceiling. To add a contemporary but sleek look to the fireplace, we crafted the mantle out of cold rolled steel. The texture of the cold rolled steel conveys a natural aesthetic and pairs nicely with the walnut mantle we built to cap the steel, uniting the design in the kitchen and the built-in entryway.
Everyone at Factor developed rich relationships with this beautiful family while collaborating through the design and build of their freshly renovated, contemporary home. We’re grateful to have the opportunity to work with such amazing people, creating inspired spaces that enhance the quality of their lives.
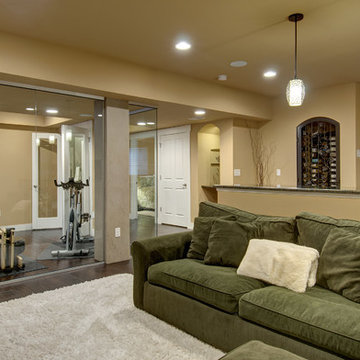
Basement gym area. ©Finished Basement Company
Aménagement d'une salle de séjour classique de taille moyenne et ouverte avec un bar de salon, un mur beige, parquet foncé, une cheminée ribbon, un manteau de cheminée en pierre, un téléviseur fixé au mur et un sol marron.
Aménagement d'une salle de séjour classique de taille moyenne et ouverte avec un bar de salon, un mur beige, parquet foncé, une cheminée ribbon, un manteau de cheminée en pierre, un téléviseur fixé au mur et un sol marron.
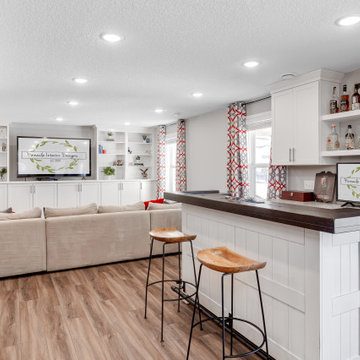
When an old neighbor referred us to a new construction home built in my old stomping grounds I was excited. First, close to home. Second it was the EXACT same floor plan as the last house I built.
We had a local contractor, Curt Schmitz sign on to do the construction and went to work on layout and addressing their wants, needs, and wishes for the space.
Since they had a fireplace upstairs they did not want one int he basement. This gave us the opportunity for a whole wall of built-ins with Smart Source for major storage and display. We also did a bar area that turned out perfectly. The space also had a space room we dedicated to a work out space with barn door.
We did luxury vinyl plank throughout, even in the bathroom, which we have been doing increasingly.
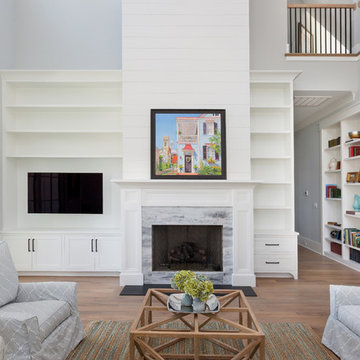
Idées déco pour une salle de séjour bord de mer de taille moyenne et ouverte avec un bar de salon, un mur gris, un sol en bois brun, une cheminée standard, un manteau de cheminée en pierre, un téléviseur encastré et un sol marron.
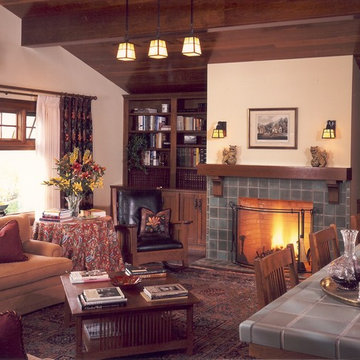
Aménagement d'une grande salle de séjour craftsman fermée avec un mur beige, une cheminée standard, un manteau de cheminée en carrelage, un bar de salon, parquet foncé, aucun téléviseur, un sol marron et éclairage.
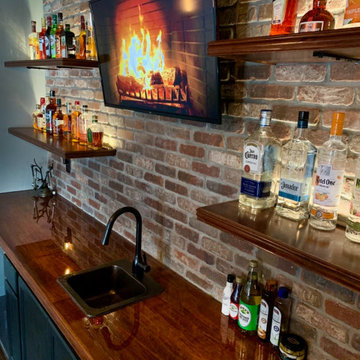
full basement remodel with custom made electric fireplace with cedar tongue and groove. Custom bar with illuminated bar shelves.
Cette image montre une grande salle de séjour craftsman fermée avec un bar de salon, un mur gris, un sol en vinyl, une cheminée standard, un manteau de cheminée en bois, un téléviseur fixé au mur, un sol marron, un plafond à caissons et boiseries.
Cette image montre une grande salle de séjour craftsman fermée avec un bar de salon, un mur gris, un sol en vinyl, une cheminée standard, un manteau de cheminée en bois, un téléviseur fixé au mur, un sol marron, un plafond à caissons et boiseries.
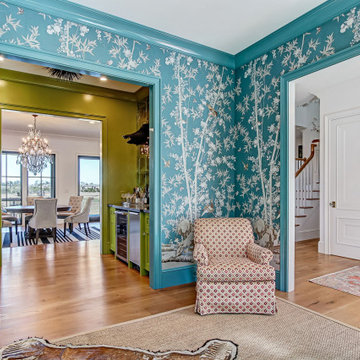
This custom home utilized an artist's eye, as one of the owners is a painter. The details in this home were inspired! From the fireplace and mirror design in the living room, to the boar's head installed over vintage mirrors in the bar, there are many unique touches that further customize this home. With open living spaces and a master bedroom tucked in on the first floor, this is a forever home for our clients. The use of color and wallpaper really help make this home special. With lots of outdoor living space including a large back porch with marsh views and a dock, this is coastal living at its best.

A prior great room addition was made more open and functional with an optimal seating arrangement, flexible furniture options. The brick wall ties the space to the original portion of the home, as well as acting as a focal point.
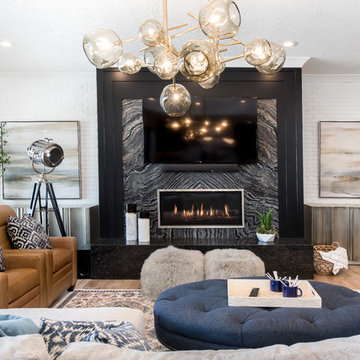
FX Home Tours
Interior Design: Osmond Design
Idées déco pour une salle de séjour classique de taille moyenne et fermée avec un bar de salon, un mur blanc, parquet clair, une cheminée ribbon, un manteau de cheminée en pierre, un téléviseur fixé au mur et un sol marron.
Idées déco pour une salle de séjour classique de taille moyenne et fermée avec un bar de salon, un mur blanc, parquet clair, une cheminée ribbon, un manteau de cheminée en pierre, un téléviseur fixé au mur et un sol marron.

Rebecca Purdy Design | Toronto Interior Design | Entire Home Renovation | Architect Endes Design Inc. | Contractor Doug Householder | Photography Leeworkstudio, Katrina Lee

This modern Aspen interior design defined by clean lines, timeless furnishings and neutral color pallet contrast strikingly with the rugged landscape of the Colorado Rockies that create the stunning panoramic view for the full height windows. The large fireplace is built with solid stone giving the room strength while the massive timbers supporting the ceiling give the room a grand feel. The centrally located bar makes a great place to gather while multiple spaces to lounge and relax give you and your guest the option of where to unwind.
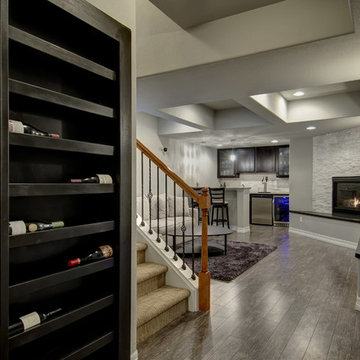
Basement with hardwood flooring, fireplace and wet bar. ©Finished Basement Company
Inspiration pour une grande salle de séjour design ouverte avec un bar de salon, un mur gris, parquet foncé, une cheminée standard, un manteau de cheminée en pierre, un téléviseur fixé au mur et un sol marron.
Inspiration pour une grande salle de séjour design ouverte avec un bar de salon, un mur gris, parquet foncé, une cheminée standard, un manteau de cheminée en pierre, un téléviseur fixé au mur et un sol marron.
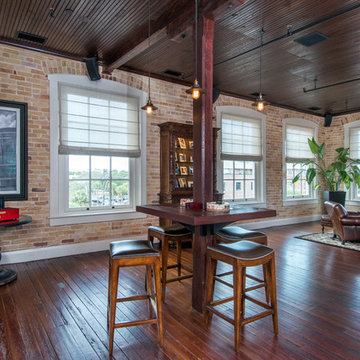
Karli Moore Photography
Cette photo montre une salle de séjour chic ouverte avec un bar de salon, un mur rouge, parquet foncé et un sol marron.
Cette photo montre une salle de séjour chic ouverte avec un bar de salon, un mur rouge, parquet foncé et un sol marron.
Idées déco de salles de séjour avec un bar de salon et un sol marron
8