Idées déco de salles de séjour avec un manteau de cheminée en béton et aucun téléviseur
Trier par :
Budget
Trier par:Populaires du jour
21 - 40 sur 298 photos
1 sur 3

The Billiards room of the home is the central room on the east side of the house, connecting the office, bar, and study together.
Cette photo montre une grande salle de séjour chic fermée avec salle de jeu, un mur bleu, un sol en bois brun, une cheminée standard, un manteau de cheminée en béton, aucun téléviseur, un sol marron, un plafond décaissé et du lambris.
Cette photo montre une grande salle de séjour chic fermée avec salle de jeu, un mur bleu, un sol en bois brun, une cheminée standard, un manteau de cheminée en béton, aucun téléviseur, un sol marron, un plafond décaissé et du lambris.
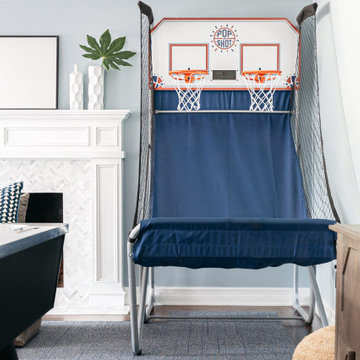
We designed the layout of this home around family. The pantry room was transformed into a beautiful, peaceful home office with a cozy corner for the family dog. The living room was redesigned to accommodate the family’s playful pursuits. We designed a stylish outdoor bathroom space to avoid “inside-the-house” messes. The kitchen with a large island and added breakfast table create a cozy space for warm family gatherings.
---Project designed by Courtney Thomas Design in La Cañada. Serving Pasadena, Glendale, Monrovia, San Marino, Sierra Madre, South Pasadena, and Altadena.
For more about Courtney Thomas Design, see here: https://www.courtneythomasdesign.com/
To learn more about this project, see here:
https://www.courtneythomasdesign.com/portfolio/family-friendly-colonial/
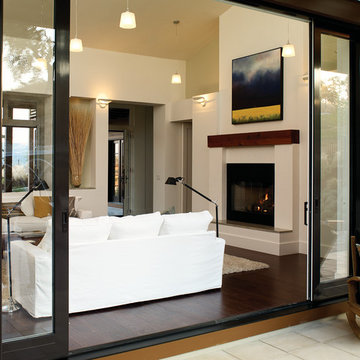
Family Room of the De Mattei Sunset Idea House 2006. This bright and airy room gives the family a large and inviting space as well as opening to the back yard.
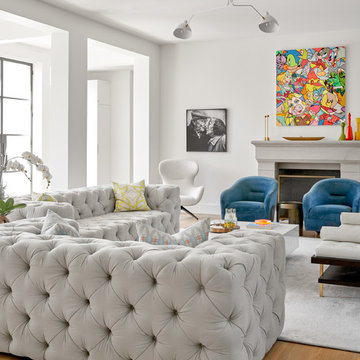
Cette image montre une salle de séjour traditionnelle de taille moyenne et ouverte avec un mur blanc, une cheminée standard, un sol marron, un sol en bois brun, un manteau de cheminée en béton et aucun téléviseur.
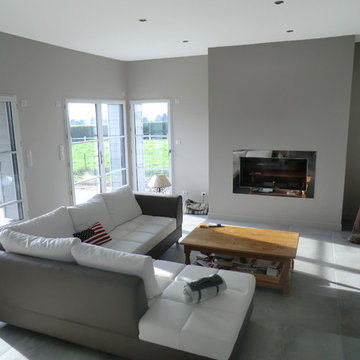
Cette photo montre une grande salle de séjour moderne ouverte avec un mur gris, un sol en carrelage de céramique, une cheminée standard, un manteau de cheminée en béton, aucun téléviseur et un sol gris.
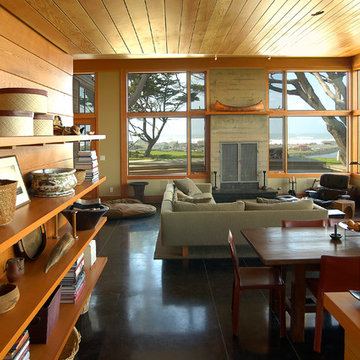
The concrete fireplace focuses the view of the ocean beyond.
Idées déco pour une grande salle de séjour contemporaine ouverte avec un manteau de cheminée en béton, sol en béton ciré, un mur beige, une cheminée standard, aucun téléviseur et un sol gris.
Idées déco pour une grande salle de séjour contemporaine ouverte avec un manteau de cheminée en béton, sol en béton ciré, un mur beige, une cheminée standard, aucun téléviseur et un sol gris.
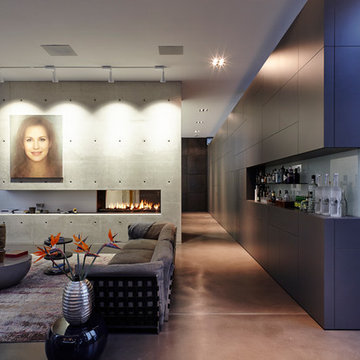
www.liobaschneider.de
Cette image montre une grande salle de séjour design ouverte avec un bar de salon, un mur blanc, un sol en vinyl, une cheminée double-face, un manteau de cheminée en béton, aucun téléviseur et un sol gris.
Cette image montre une grande salle de séjour design ouverte avec un bar de salon, un mur blanc, un sol en vinyl, une cheminée double-face, un manteau de cheminée en béton, aucun téléviseur et un sol gris.
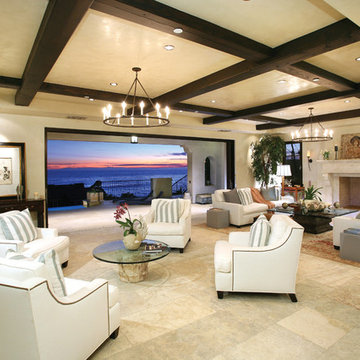
Great Room View -
General Contractor: McLane Builders Inc
Cette photo montre une grande salle de séjour méditerranéenne ouverte avec un mur beige, un sol en calcaire, une cheminée standard, un manteau de cheminée en béton, aucun téléviseur et un sol beige.
Cette photo montre une grande salle de séjour méditerranéenne ouverte avec un mur beige, un sol en calcaire, une cheminée standard, un manteau de cheminée en béton, aucun téléviseur et un sol beige.
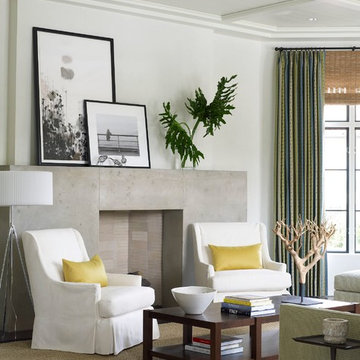
Tria Giovan Photography
Réalisation d'une salle de séjour tradition de taille moyenne avec une cheminée standard, un manteau de cheminée en béton, un mur blanc et aucun téléviseur.
Réalisation d'une salle de séjour tradition de taille moyenne avec une cheminée standard, un manteau de cheminée en béton, un mur blanc et aucun téléviseur.
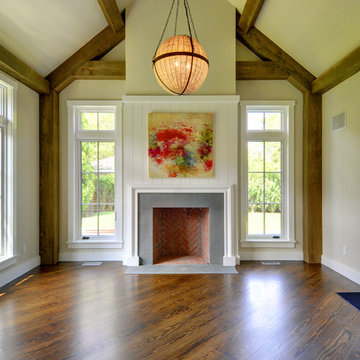
Yankee Barn Homes - The family room in The East Hampton post and beam, is a beautiful space. An updated version of the English conservatory, this room can be used for a number of different purposes. The French doors open onto the patio and pool yard at the back of the home.
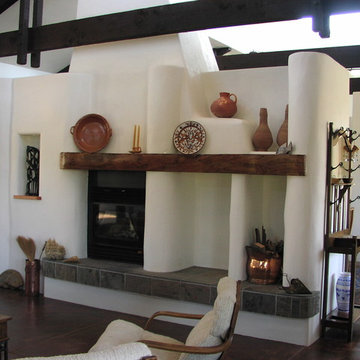
Idées déco pour une salle de séjour sud-ouest américain de taille moyenne et ouverte avec un mur blanc, parquet foncé, une cheminée standard, un manteau de cheminée en béton et aucun téléviseur.
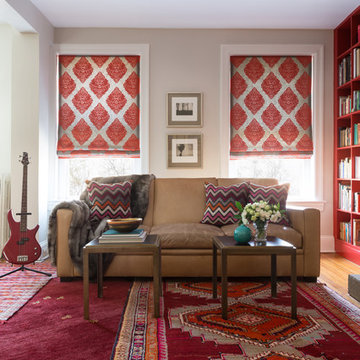
Dramatic red and gray medallion Roman Shades, layered Persian rugs, and a leather sofa in an eclectic DC Library/Famiy room. Photo credit: Angie Seckinger

This new home was built on an old lot in Dallas, TX in the Preston Hollow neighborhood. The new home is a little over 5,600 sq.ft. and features an expansive great room and a professional chef’s kitchen. This 100% brick exterior home was built with full-foam encapsulation for maximum energy performance. There is an immaculate courtyard enclosed by a 9' brick wall keeping their spool (spa/pool) private. Electric infrared radiant patio heaters and patio fans and of course a fireplace keep the courtyard comfortable no matter what time of year. A custom king and a half bed was built with steps at the end of the bed, making it easy for their dog Roxy, to get up on the bed. There are electrical outlets in the back of the bathroom drawers and a TV mounted on the wall behind the tub for convenience. The bathroom also has a steam shower with a digital thermostatic valve. The kitchen has two of everything, as it should, being a commercial chef's kitchen! The stainless vent hood, flanked by floating wooden shelves, draws your eyes to the center of this immaculate kitchen full of Bluestar Commercial appliances. There is also a wall oven with a warming drawer, a brick pizza oven, and an indoor churrasco grill. There are two refrigerators, one on either end of the expansive kitchen wall, making everything convenient. There are two islands; one with casual dining bar stools, as well as a built-in dining table and another for prepping food. At the top of the stairs is a good size landing for storage and family photos. There are two bedrooms, each with its own bathroom, as well as a movie room. What makes this home so special is the Casita! It has its own entrance off the common breezeway to the main house and courtyard. There is a full kitchen, a living area, an ADA compliant full bath, and a comfortable king bedroom. It’s perfect for friends staying the weekend or in-laws staying for a month.
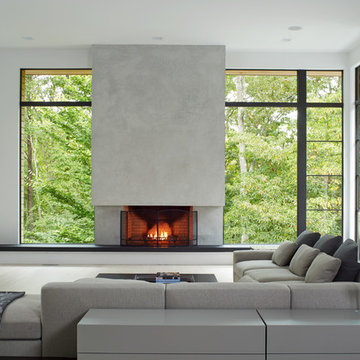
Idée de décoration pour une salle de séjour design de taille moyenne et fermée avec un mur blanc, parquet clair, une cheminée standard, un manteau de cheminée en béton, aucun téléviseur et un sol beige.
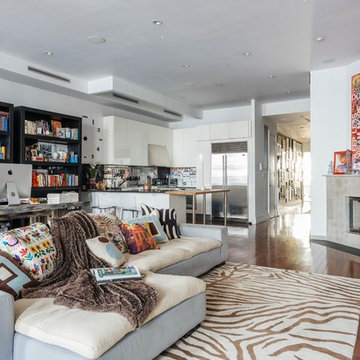
Cette photo montre une salle de séjour éclectique ouverte avec un mur blanc, un sol en bois brun, une cheminée d'angle, un manteau de cheminée en béton et aucun téléviseur.
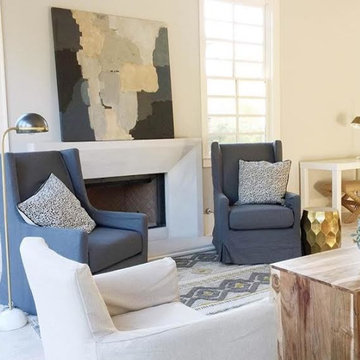
Katherine Latham
Aménagement d'une salle de séjour éclectique de taille moyenne et ouverte avec un mur gris, parquet clair, une cheminée standard, un manteau de cheminée en béton et aucun téléviseur.
Aménagement d'une salle de séjour éclectique de taille moyenne et ouverte avec un mur gris, parquet clair, une cheminée standard, un manteau de cheminée en béton et aucun téléviseur.
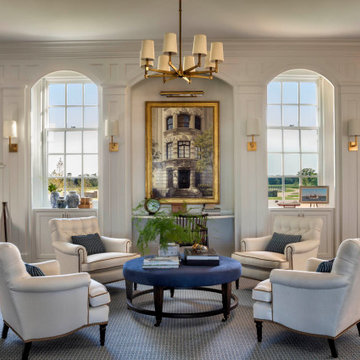
This cozy library/reading room features a fireplace and custom arched built ins.
Exemple d'une grande salle de séjour chic fermée avec une bibliothèque ou un coin lecture, un mur blanc, un sol en bois brun, une cheminée standard, un manteau de cheminée en béton, aucun téléviseur, un sol marron et du lambris.
Exemple d'une grande salle de séjour chic fermée avec une bibliothèque ou un coin lecture, un mur blanc, un sol en bois brun, une cheminée standard, un manteau de cheminée en béton, aucun téléviseur, un sol marron et du lambris.
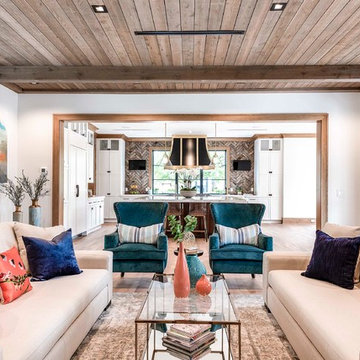
Inspiration pour une grande salle de séjour traditionnelle ouverte avec un mur blanc, une cheminée standard, un manteau de cheminée en béton et aucun téléviseur.
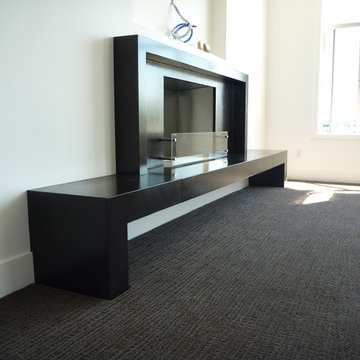
Modern fireplace in a penthouse apartment overlooking the waterfront.
Idée de décoration pour une salle de séjour mansardée ou avec mezzanine minimaliste de taille moyenne avec un mur blanc, moquette, une cheminée standard, un manteau de cheminée en béton et aucun téléviseur.
Idée de décoration pour une salle de séjour mansardée ou avec mezzanine minimaliste de taille moyenne avec un mur blanc, moquette, une cheminée standard, un manteau de cheminée en béton et aucun téléviseur.

Cette photo montre une grande salle de séjour craftsman ouverte avec un mur blanc, un sol en ardoise, une cheminée standard, un manteau de cheminée en béton, aucun téléviseur et un sol multicolore.
Idées déco de salles de séjour avec un manteau de cheminée en béton et aucun téléviseur
2