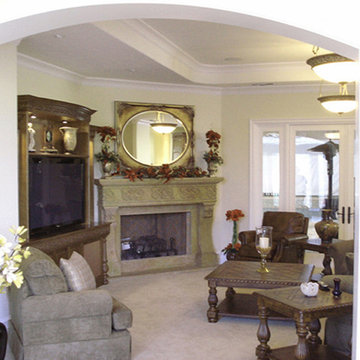Idées déco de salles de séjour avec un manteau de cheminée en béton et différents designs de plafond
Trier par :
Budget
Trier par:Populaires du jour
81 - 100 sur 211 photos
1 sur 3
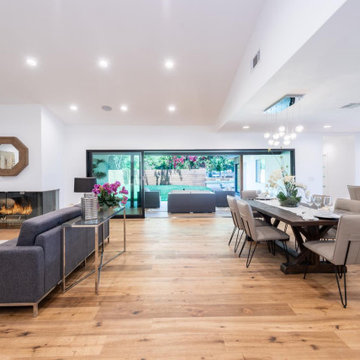
Taking a house and transforming into a dream home is one of the things we love most! This beautiful new construction in Newport Beach, CA, is a perfect example of how a simple house can be transformed into a gorgeous modern home. This home brings together the perfect combination of modern style and classic charm, offering bedrooms and bathrooms for you to enjoy.
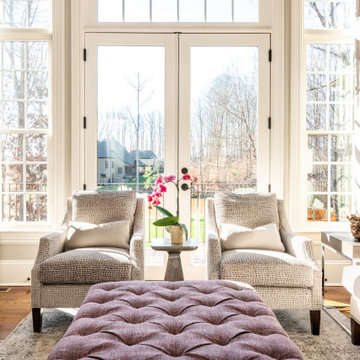
We updated this dark family room with light gray tones balanced by pops of purple and blush. We love the textures from the fabrics and the watercolor pattern on the rug. Updated the built ins and fireplace with a gray toned white paint.
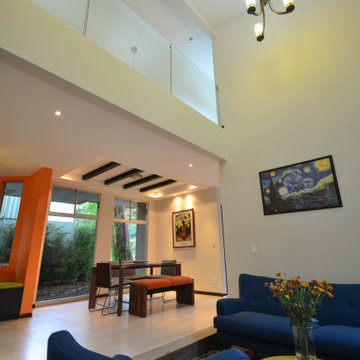
Cette photo montre une salle de séjour moderne de taille moyenne et ouverte avec un bar de salon, un mur beige, un sol en bois brun, une cheminée double-face, un manteau de cheminée en béton, aucun téléviseur, un sol marron et un plafond voûté.
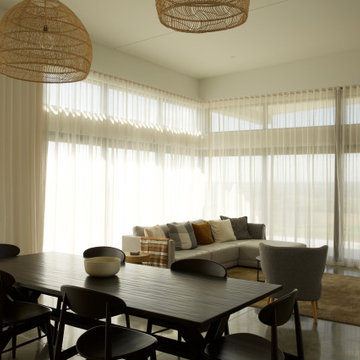
Exemple d'une grande salle de séjour moderne ouverte avec un mur blanc, sol en béton ciré, une cheminée standard, un manteau de cheminée en béton, un téléviseur fixé au mur, un sol gris et un plafond voûté.
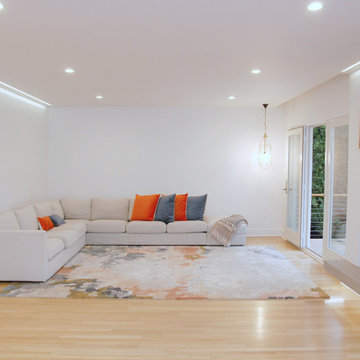
Robin Bailey
Idées déco pour une très grande salle de séjour industrielle ouverte avec un mur blanc, parquet clair, une cheminée standard, un manteau de cheminée en béton, un téléviseur dissimulé et un plafond à caissons.
Idées déco pour une très grande salle de séjour industrielle ouverte avec un mur blanc, parquet clair, une cheminée standard, un manteau de cheminée en béton, un téléviseur dissimulé et un plafond à caissons.

Cette image montre une très grande salle de séjour design ouverte avec un mur marron, sol en béton ciré, une cheminée standard, un manteau de cheminée en béton, un sol gris et un plafond en bois.
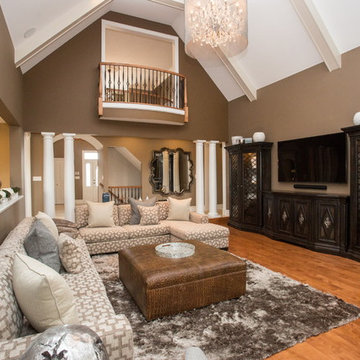
This first floor living room was transformed into a traditional yet transitional family space for this large family to fully enjoy! We did the entry way, sitting room, family room, dining room, kitchen and breakfast nook!
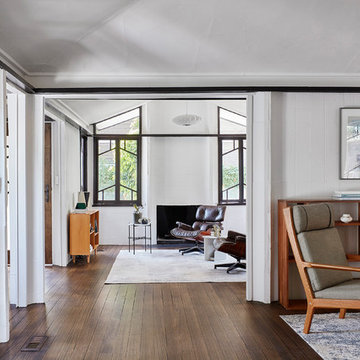
The view from the living room to the sitting room. Painted chevron style windows are from the 1920's . Dark stain added to the existing flooring
Idée de décoration pour une grande salle de séjour craftsman ouverte avec une bibliothèque ou un coin lecture, un mur beige, parquet foncé, un poêle à bois, un manteau de cheminée en béton, un téléviseur dissimulé, un sol marron, un plafond voûté et un mur en parement de brique.
Idée de décoration pour une grande salle de séjour craftsman ouverte avec une bibliothèque ou un coin lecture, un mur beige, parquet foncé, un poêle à bois, un manteau de cheminée en béton, un téléviseur dissimulé, un sol marron, un plafond voûté et un mur en parement de brique.
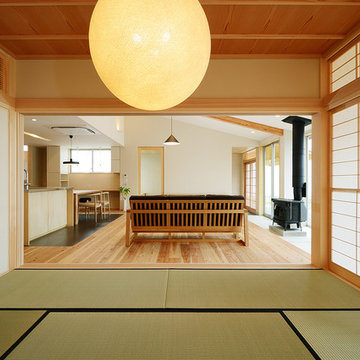
右側の障子を開ければ縁側から濡縁、その先にあるお庭まで。
正面の障子を開けるとリビング・キッチンを見渡すことのできる室の配置に
ご主人様と一緒にこだわらさせて頂きました。
開放的な空間としての使用は勿論、自分だけの憩いの場としても
活用していただけます。
Exemple d'une grande salle de séjour ouverte avec un mur beige, un plafond en bois, un sol de tatami, un poêle à bois, un manteau de cheminée en béton, aucun téléviseur, un sol vert et du papier peint.
Exemple d'une grande salle de séjour ouverte avec un mur beige, un plafond en bois, un sol de tatami, un poêle à bois, un manteau de cheminée en béton, aucun téléviseur, un sol vert et du papier peint.
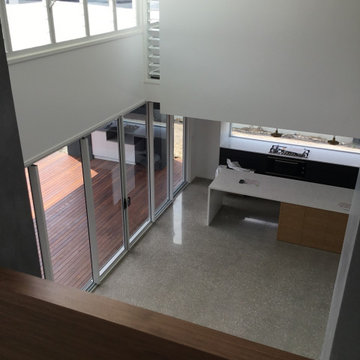
Exemple d'une grande salle de séjour mansardée ou avec mezzanine tendance avec sol en béton ciré, une cheminée standard, un manteau de cheminée en béton, un téléviseur fixé au mur, un plafond voûté et boiseries.
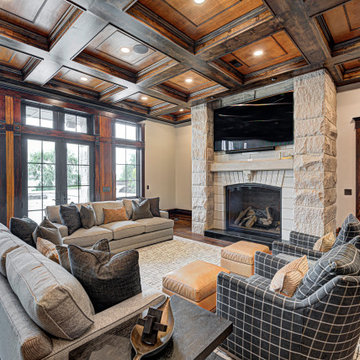
Our clients approached us nearly two years ago seeking professional guidance amid the overwhelming selection process and challenges in visualizing the final outcome of their Kokomo, IN, new build construction. The final result is a warm, sophisticated sanctuary that effortlessly embodies comfort and elegance.
The living room embraces a palette of various gray tones, complemented by polished wood floors. The striking wooden ceiling mirrors the elegance of the furnishings. A large area rug and a sizable fireplace with a TV on top anchor the room, creating a welcoming space that seamlessly merges comfort and style.
...
Project completed by Wendy Langston's Everything Home interior design firm, which serves Carmel, Zionsville, Fishers, Westfield, Noblesville, and Indianapolis.
For more about Everything Home, see here: https://everythinghomedesigns.com/
To learn more about this project, see here: https://everythinghomedesigns.com/portfolio/kokomo-luxury-home-interior-design/
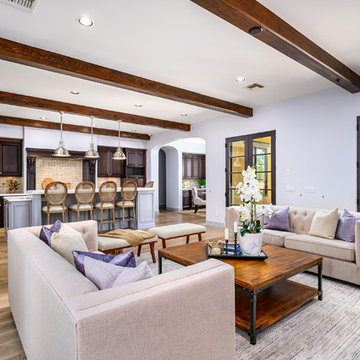
The exposed wood beams create grand texture to this rooms ceiling. The multiple wood tones bring warmth to this space. The Home Staging highlights this room to show the design features and beauty this room offers along with great mountain views
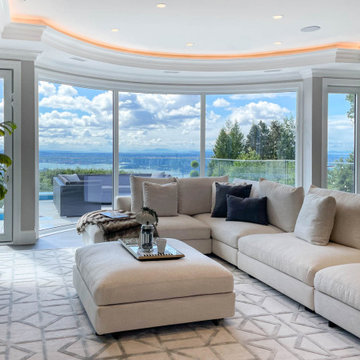
Inspiration pour une très grande salle de séjour traditionnelle ouverte avec un mur gris, un sol en bois brun, une cheminée standard, un manteau de cheminée en béton, un téléviseur fixé au mur, un sol gris et un plafond à caissons.
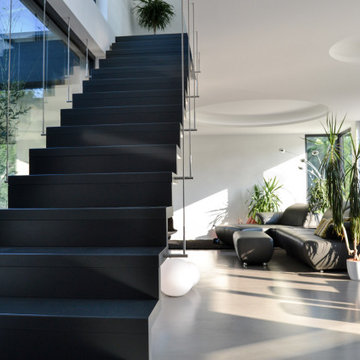
Exemple d'une grande salle de séjour tendance ouverte avec un mur blanc, sol en béton ciré, cheminée suspendue, un manteau de cheminée en béton, un sol gris, un plafond décaissé et du papier peint.
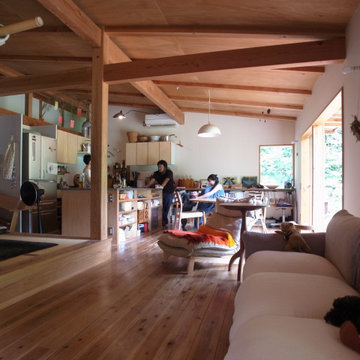
Cette photo montre une petite salle de séjour ouverte avec un mur blanc, parquet clair, un poêle à bois, un manteau de cheminée en béton et poutres apparentes.

Tschida Construction alongside Pro Design Custom Cabinetry helped bring an unfinished basement to life.
The clients love the design aesthetic of California Coastal and wanted to integrate it into their basement design.
We worked closely with them and created some really beautiful elements like the concrete fireplace with custom stained rifted white oak floating shelves, hidden bookcase door that leads to a secret game room, and faux rifted white oak beams.
The bar area was another feature area to have some stunning, yet subtle features like a waterfall peninsula detail and artisan tiled backsplash.
The light floors and walls brighten the space and also add to the coastal feel.
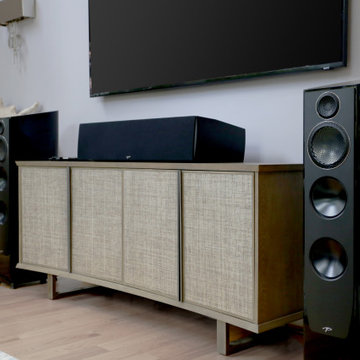
This gallery room design elegantly combines cool color tones with a sleek modern look. The wavy area rug anchors the room with subtle visual textures reminiscent of water. The art in the space makes the room feel much like a museum, while the furniture and accessories will bring in warmth into the room.
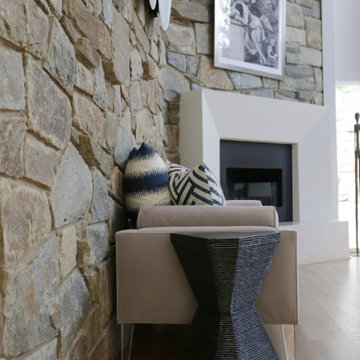
This gallery room design elegantly combines cool color tones with a sleek modern look. The wavy area rug anchors the room with subtle visual textures reminiscent of water. The art in the space makes the room feel much like a museum, while the furniture and accessories will bring in warmth into the room.
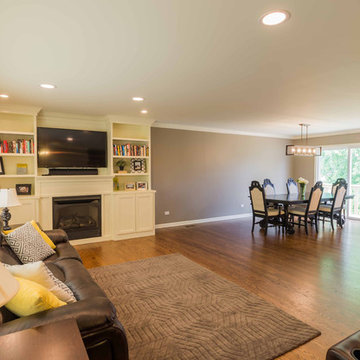
Cette photo montre une salle de séjour chic de taille moyenne et fermée avec un mur gris, un sol en bois brun, une cheminée standard, un manteau de cheminée en béton, un téléviseur indépendant, un sol marron, un plafond en papier peint et du papier peint.
Idées déco de salles de séjour avec un manteau de cheminée en béton et différents designs de plafond
5
