Idées déco de salles de séjour avec un manteau de cheminée en béton et un manteau de cheminée en métal
Trier par :
Budget
Trier par:Populaires du jour
241 - 260 sur 5 224 photos
1 sur 3
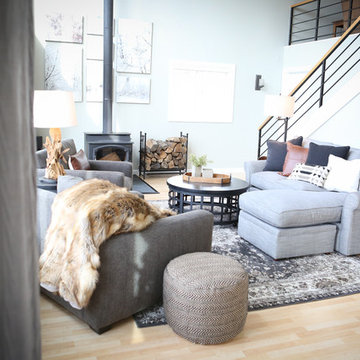
kimwiththp@arvig.net
Cette photo montre une salle de séjour chic de taille moyenne et ouverte avec un mur gris, parquet clair, un poêle à bois, un manteau de cheminée en métal et aucun téléviseur.
Cette photo montre une salle de séjour chic de taille moyenne et ouverte avec un mur gris, parquet clair, un poêle à bois, un manteau de cheminée en métal et aucun téléviseur.
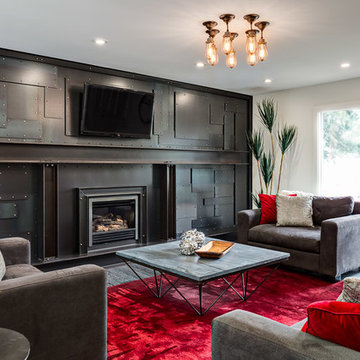
This extraordinary feature wall of custom metal paneling... absolutely singular, absolutely unique.
(Calgary Photos)
Inspiration pour une grande salle de séjour urbaine fermée avec un mur blanc, un téléviseur fixé au mur, moquette, une cheminée standard et un manteau de cheminée en métal.
Inspiration pour une grande salle de séjour urbaine fermée avec un mur blanc, un téléviseur fixé au mur, moquette, une cheminée standard et un manteau de cheminée en métal.
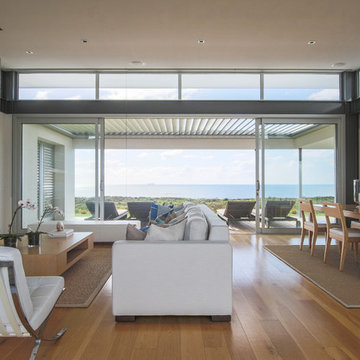
Quinn O'Connell Photo + Video
Idées déco pour une grande salle de séjour bord de mer ouverte avec un mur blanc, un sol en bois brun, une cheminée standard, un manteau de cheminée en béton et un téléviseur fixé au mur.
Idées déco pour une grande salle de séjour bord de mer ouverte avec un mur blanc, un sol en bois brun, une cheminée standard, un manteau de cheminée en béton et un téléviseur fixé au mur.
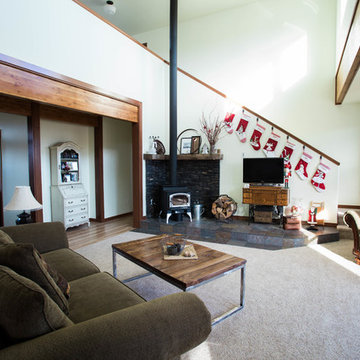
Jamie Ronning
Exemple d'une salle de séjour mansardée ou avec mezzanine chic avec un mur blanc, moquette, un poêle à bois, un manteau de cheminée en métal, un téléviseur indépendant et un sol beige.
Exemple d'une salle de séjour mansardée ou avec mezzanine chic avec un mur blanc, moquette, un poêle à bois, un manteau de cheminée en métal, un téléviseur indépendant et un sol beige.
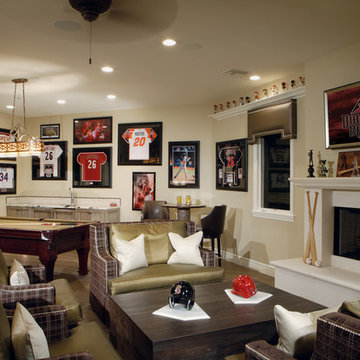
Joe Cotitta
Epic Photography
joecotitta@cox.net:
Builder: Eagle Luxury Property
Idées déco pour une très grande salle de séjour classique ouverte avec salle de jeu, un mur beige, une cheminée standard, un manteau de cheminée en béton et un téléviseur fixé au mur.
Idées déco pour une très grande salle de séjour classique ouverte avec salle de jeu, un mur beige, une cheminée standard, un manteau de cheminée en béton et un téléviseur fixé au mur.

The sunny new family room/breakfast room addition enjoys wrap-around views of the garden. Large skylights bring in lots of daylight.
Photo: Jeffrey Totaro

Our Seattle studio designed this stunning 5,000+ square foot Snohomish home to make it comfortable and fun for a wonderful family of six.
On the main level, our clients wanted a mudroom. So we removed an unused hall closet and converted the large full bathroom into a powder room. This allowed for a nice landing space off the garage entrance. We also decided to close off the formal dining room and convert it into a hidden butler's pantry. In the beautiful kitchen, we created a bright, airy, lively vibe with beautiful tones of blue, white, and wood. Elegant backsplash tiles, stunning lighting, and sleek countertops complete the lively atmosphere in this kitchen.
On the second level, we created stunning bedrooms for each member of the family. In the primary bedroom, we used neutral grasscloth wallpaper that adds texture, warmth, and a bit of sophistication to the space creating a relaxing retreat for the couple. We used rustic wood shiplap and deep navy tones to define the boys' rooms, while soft pinks, peaches, and purples were used to make a pretty, idyllic little girls' room.
In the basement, we added a large entertainment area with a show-stopping wet bar, a large plush sectional, and beautifully painted built-ins. We also managed to squeeze in an additional bedroom and a full bathroom to create the perfect retreat for overnight guests.
For the decor, we blended in some farmhouse elements to feel connected to the beautiful Snohomish landscape. We achieved this by using a muted earth-tone color palette, warm wood tones, and modern elements. The home is reminiscent of its spectacular views – tones of blue in the kitchen, primary bathroom, boys' rooms, and basement; eucalyptus green in the kids' flex space; and accents of browns and rust throughout.
---Project designed by interior design studio Kimberlee Marie Interiors. They serve the Seattle metro area including Seattle, Bellevue, Kirkland, Medina, Clyde Hill, and Hunts Point.
For more about Kimberlee Marie Interiors, see here: https://www.kimberleemarie.com/
To learn more about this project, see here:
https://www.kimberleemarie.com/modern-luxury-home-remodel-snohomish
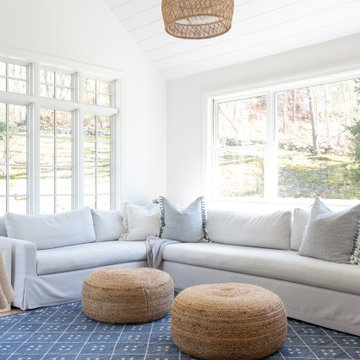
Cette image montre une grande salle de séjour marine ouverte avec un mur blanc, parquet clair, une cheminée standard, un manteau de cheminée en béton, un téléviseur fixé au mur, un sol beige, un plafond à caissons et du lambris de bois.
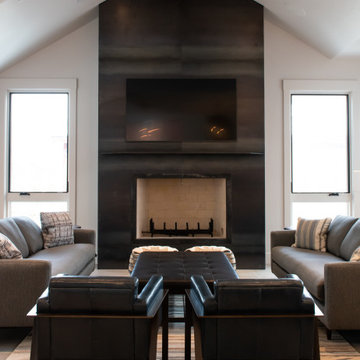
Inspiration pour une salle de séjour design ouverte avec un mur blanc, un sol en carrelage de porcelaine, une cheminée standard, un manteau de cheminée en métal, un téléviseur fixé au mur, un sol gris et un plafond voûté.
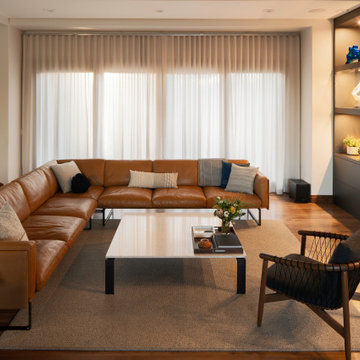
Rodwin Architecture & Skycastle Homes
Location: Boulder, Colorado, USA
Interior design, space planning and architectural details converge thoughtfully in this transformative project. A 15-year old, 9,000 sf. home with generic interior finishes and odd layout needed bold, modern, fun and highly functional transformation for a large bustling family. To redefine the soul of this home, texture and light were given primary consideration. Elegant contemporary finishes, a warm color palette and dramatic lighting defined modern style throughout. A cascading chandelier by Stone Lighting in the entry makes a strong entry statement. Walls were removed to allow the kitchen/great/dining room to become a vibrant social center. A minimalist design approach is the perfect backdrop for the diverse art collection. Yet, the home is still highly functional for the entire family. We added windows, fireplaces, water features, and extended the home out to an expansive patio and yard.
The cavernous beige basement became an entertaining mecca, with a glowing modern wine-room, full bar, media room, arcade, billiards room and professional gym.
Bathrooms were all designed with personality and craftsmanship, featuring unique tiles, floating wood vanities and striking lighting.
This project was a 50/50 collaboration between Rodwin Architecture and Kimball Modern
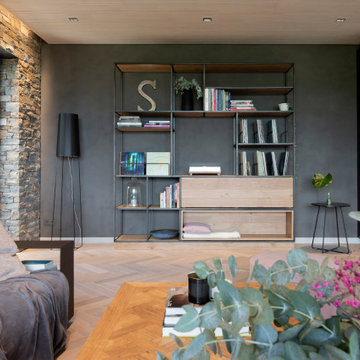
Jedes Möbel mit Funktion. Das Stahlregalmöbel nimmt die Plattensammlung der Bauherren auf, daneben ist der Weintemperierschrank harmonisch in ein Einbaumöbel integriert.
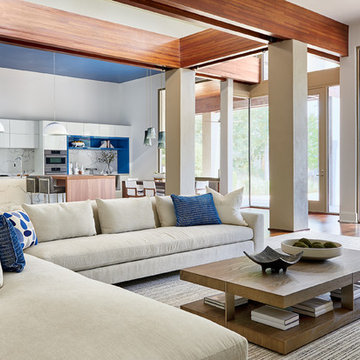
Idée de décoration pour une grande salle de séjour design fermée avec un mur blanc, parquet foncé, une cheminée standard, un manteau de cheminée en béton, un téléviseur fixé au mur et un sol marron.
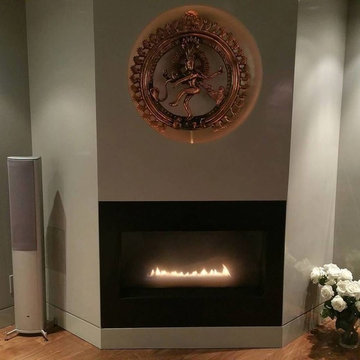
Cette photo montre une salle de séjour moderne avec une cheminée standard et un manteau de cheminée en métal.
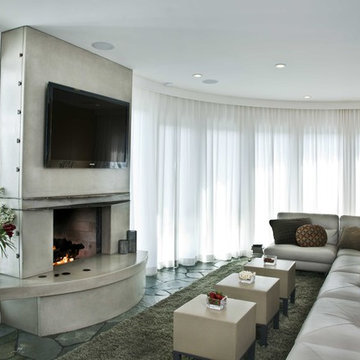
Shelley Metcalf
Aménagement d'une grande salle de séjour bord de mer fermée avec un bar de salon, un mur blanc, un sol en ardoise, une cheminée double-face, un manteau de cheminée en béton et un téléviseur fixé au mur.
Aménagement d'une grande salle de séjour bord de mer fermée avec un bar de salon, un mur blanc, un sol en ardoise, une cheminée double-face, un manteau de cheminée en béton et un téléviseur fixé au mur.
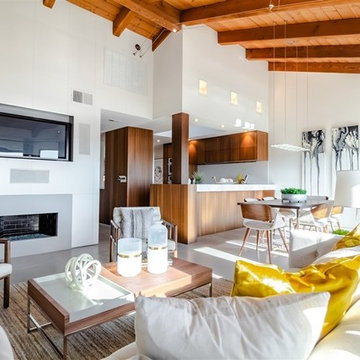
This home features unique Mid-Century architecture, with high ceilings and wood beams. It was important to keep the staging simple and functional and of course focus on a Mid-Century Modern look and feel. The furniture selection of this home is uncluttered with sleek lines both organic and geometric forms along with minimal ornamentation.
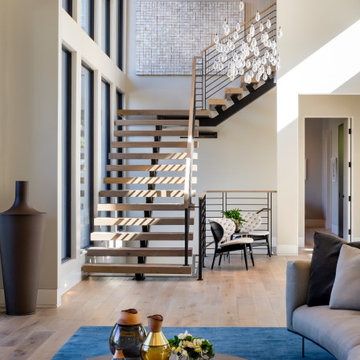
Inspiration pour une grande salle de séjour design ouverte avec un mur beige, parquet clair, une cheminée ribbon et un manteau de cheminée en métal.
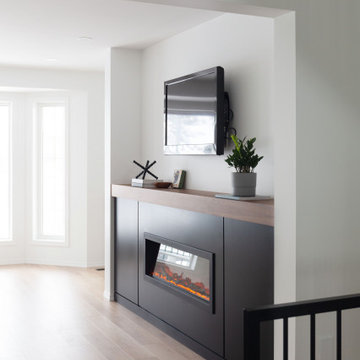
Aménagement d'une salle de séjour moderne de taille moyenne avec un mur blanc, parquet clair, une cheminée standard, un manteau de cheminée en métal, un téléviseur fixé au mur et un sol marron.
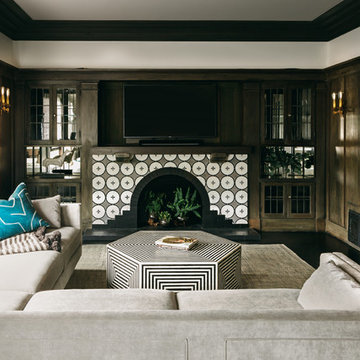
Conroy Tanzer
Cette photo montre une salle de séjour chic de taille moyenne et ouverte avec un mur marron, parquet foncé, une cheminée standard, un manteau de cheminée en béton, un téléviseur fixé au mur et un sol noir.
Cette photo montre une salle de séjour chic de taille moyenne et ouverte avec un mur marron, parquet foncé, une cheminée standard, un manteau de cheminée en béton, un téléviseur fixé au mur et un sol noir.
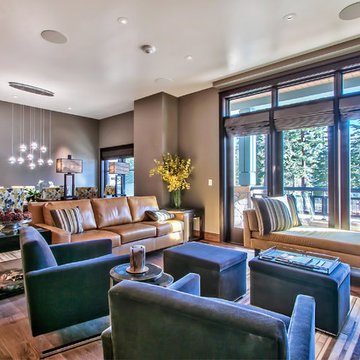
Photos: JMA Ventures LLC
Idée de décoration pour une grande salle de séjour design ouverte avec un mur gris, parquet foncé, une cheminée standard, un manteau de cheminée en métal, un téléviseur fixé au mur et un sol marron.
Idée de décoration pour une grande salle de séjour design ouverte avec un mur gris, parquet foncé, une cheminée standard, un manteau de cheminée en métal, un téléviseur fixé au mur et un sol marron.
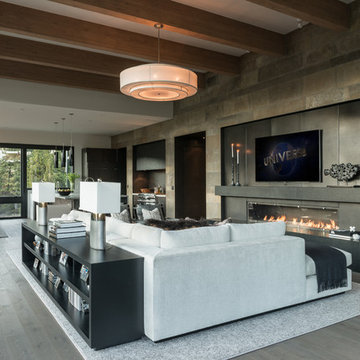
SAV Digital Environments -
Audrey Hall Photography -
Reid Smith Architects
Inspiration pour une grande salle de séjour design ouverte avec un mur beige, un sol en bois brun, une cheminée ribbon, un manteau de cheminée en métal, un téléviseur fixé au mur et un sol marron.
Inspiration pour une grande salle de séjour design ouverte avec un mur beige, un sol en bois brun, une cheminée ribbon, un manteau de cheminée en métal, un téléviseur fixé au mur et un sol marron.
Idées déco de salles de séjour avec un manteau de cheminée en béton et un manteau de cheminée en métal
13