Idées déco de salles de séjour avec un manteau de cheminée en béton
Trier par :
Budget
Trier par:Populaires du jour
81 - 100 sur 2 081 photos
1 sur 2
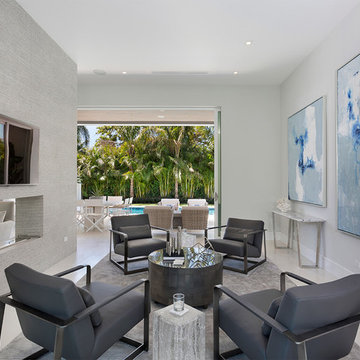
Family Room
Aménagement d'une salle de séjour contemporaine de taille moyenne et ouverte avec un mur blanc, une cheminée double-face, un téléviseur fixé au mur, un sol beige, un sol en carrelage de porcelaine et un manteau de cheminée en béton.
Aménagement d'une salle de séjour contemporaine de taille moyenne et ouverte avec un mur blanc, une cheminée double-face, un téléviseur fixé au mur, un sol beige, un sol en carrelage de porcelaine et un manteau de cheminée en béton.

Adrian Gregorutti
Cette photo montre une très grande salle de séjour nature ouverte avec salle de jeu, un mur blanc, un sol en ardoise, une cheminée standard, un manteau de cheminée en béton, un téléviseur dissimulé et un sol multicolore.
Cette photo montre une très grande salle de séjour nature ouverte avec salle de jeu, un mur blanc, un sol en ardoise, une cheminée standard, un manteau de cheminée en béton, un téléviseur dissimulé et un sol multicolore.
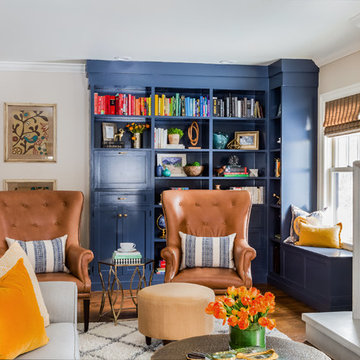
Jourieh Alicia Photography
Cette photo montre une salle de séjour chic de taille moyenne et fermée avec un mur beige, un sol en bois brun, un manteau de cheminée en béton, un téléviseur fixé au mur, une bibliothèque ou un coin lecture, une cheminée standard et un sol marron.
Cette photo montre une salle de séjour chic de taille moyenne et fermée avec un mur beige, un sol en bois brun, un manteau de cheminée en béton, un téléviseur fixé au mur, une bibliothèque ou un coin lecture, une cheminée standard et un sol marron.
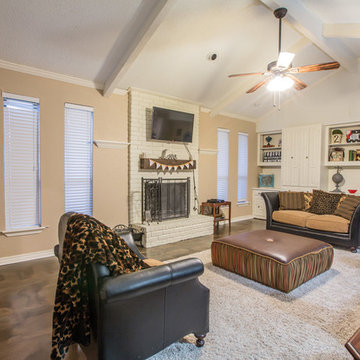
Metallic epoxy was applied to this living room floor.
Inspiration pour une salle de séjour minimaliste de taille moyenne et fermée avec un mur beige, sol en béton ciré, une cheminée standard, un manteau de cheminée en béton, un téléviseur fixé au mur et un sol marron.
Inspiration pour une salle de séjour minimaliste de taille moyenne et fermée avec un mur beige, sol en béton ciré, une cheminée standard, un manteau de cheminée en béton, un téléviseur fixé au mur et un sol marron.
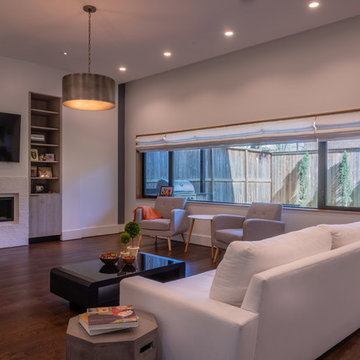
JR Woody
Exemple d'une salle de séjour tendance de taille moyenne et ouverte avec un mur beige, parquet foncé, un sol marron, une cheminée ribbon, un manteau de cheminée en béton et un téléviseur fixé au mur.
Exemple d'une salle de séjour tendance de taille moyenne et ouverte avec un mur beige, parquet foncé, un sol marron, une cheminée ribbon, un manteau de cheminée en béton et un téléviseur fixé au mur.

We designed the layout of this home around family. The pantry room was transformed into a beautiful, peaceful home office with a cozy corner for the family dog. The living room was redesigned to accommodate the family’s playful pursuits. We designed a stylish outdoor bathroom space to avoid “inside-the-house” messes. The kitchen with a large island and added breakfast table create a cozy space for warm family gatherings.
---Project designed by Courtney Thomas Design in La Cañada. Serving Pasadena, Glendale, Monrovia, San Marino, Sierra Madre, South Pasadena, and Altadena.
For more about Courtney Thomas Design, see here: https://www.courtneythomasdesign.com/
To learn more about this project, see here:
https://www.courtneythomasdesign.com/portfolio/family-friendly-colonial/
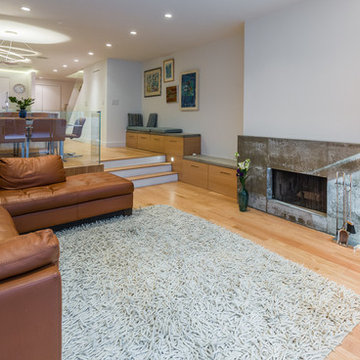
The spacious living room exudes serenity and relaxation. The custom-made bench aligning the wall combines with the fireplace and oak hardwood floors to complete a pensive scene.
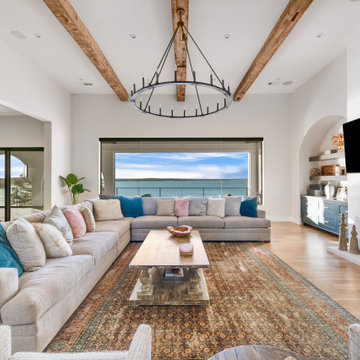
Family room with custom cabinets and floating shelves, large custom sectional and swivel chairs.
Idée de décoration pour une salle de séjour méditerranéenne avec une cheminée standard, un manteau de cheminée en béton et poutres apparentes.
Idée de décoration pour une salle de séjour méditerranéenne avec une cheminée standard, un manteau de cheminée en béton et poutres apparentes.
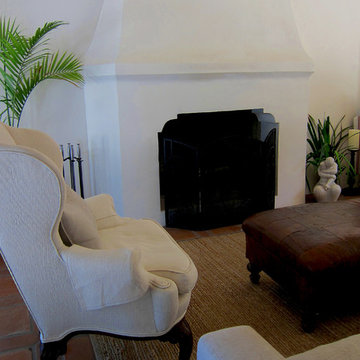
Design Consultant Jeff Doubét is the author of Creating Spanish Style Homes: Before & After – Techniques – Designs – Insights. The 240 page “Design Consultation in a Book” is now available. Please visit SantaBarbaraHomeDesigner.com for more info.
Jeff Doubét specializes in Santa Barbara style home and landscape designs. To learn more info about the variety of custom design services I offer, please visit SantaBarbaraHomeDesigner.com
Jeff Doubét is the Founder of Santa Barbara Home Design - a design studio based in Santa Barbara, California USA.
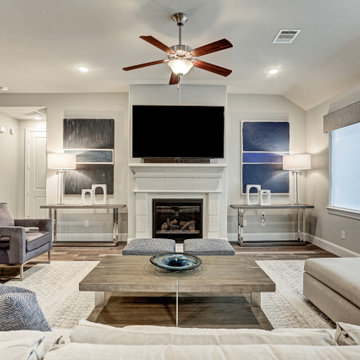
Cette image montre une salle de séjour minimaliste de taille moyenne et ouverte avec un mur gris, parquet clair, une cheminée standard, un manteau de cheminée en béton, un téléviseur fixé au mur et un sol marron.
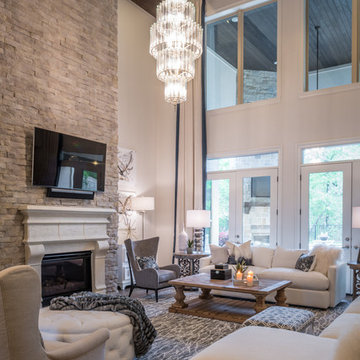
A room filled with natural light and whimsy for sure! Ample amounts of seating is provided for this client who loves to entertain family and friends. Soft colors keep the eye moving around all the beautiful finishes the home has to offer. From the exposed wooden beans to the stone fireplace, natural elements allow for the outdoors to be brought inside in the most elegant way! Cozy textures, light fabrics and a rug with lots of movement help this space to look and feel glam but still keep its natural origin in tact! Be sure to check out all the little elements and details that draw the eye both high and low!
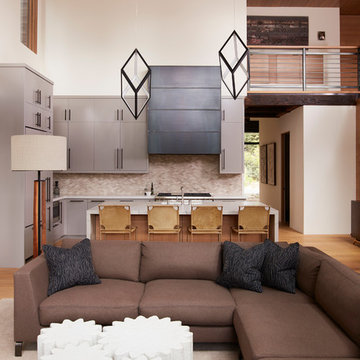
Cette photo montre une salle de séjour tendance de taille moyenne et ouverte avec un mur beige, un sol en bois brun, une cheminée standard, un manteau de cheminée en béton, un téléviseur encastré et un sol marron.
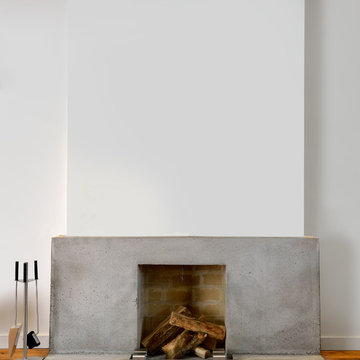
Upside Development completed this Interior contemporary remodeling project in Sherwood Park. Located in core midtown, this detached 2 story brick home has seen it’s share of renovations in the past. With a 15-year-old rear addition and 90’s kitchen, it was time to upgrade again. This home needed a major facelift from the multiple layers of past renovations.
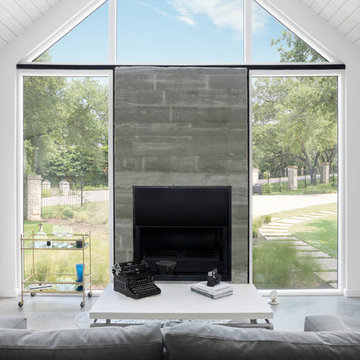
View of the family room board-formed concrete fireplace with steel insert. Glass follows the roof line and the white planking adds a interesting texture to the ceiling.
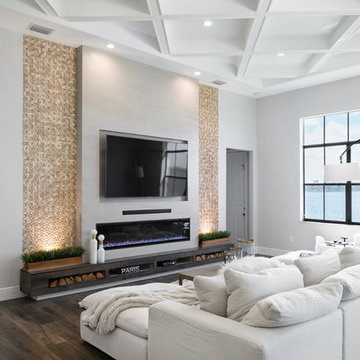
Transitional kitchen featuring beaded inset doors in Crushed Ice by Decora and engineered quartz in Lusso by Silestone.
Réalisation d'une grande salle de séjour tradition ouverte avec un mur gris, un sol en carrelage de porcelaine, un manteau de cheminée en béton, un téléviseur fixé au mur, un sol marron et une cheminée ribbon.
Réalisation d'une grande salle de séjour tradition ouverte avec un mur gris, un sol en carrelage de porcelaine, un manteau de cheminée en béton, un téléviseur fixé au mur, un sol marron et une cheminée ribbon.
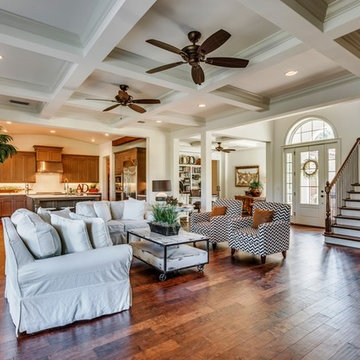
This beautiful Spanish Colonial on the lake in Pablo Creek Reserve is nearly 4000 SF and consists of four bedrooms, five and a half bathrooms and a 'flex room' that can be used as a study or fifth bedroom. Architectural authentic, this home includes an open floor plan ideal for entertaining. An extensive lanai with summer kitchen brings the outdoors in. Ceiling treatments include coffered ceilings in the great room and dining room and barrel vaults in the kitchen and master bath. Thermador appliances, Kohler and Waterworks plumbing fixtures and wood beams bring functionality and character to the home.
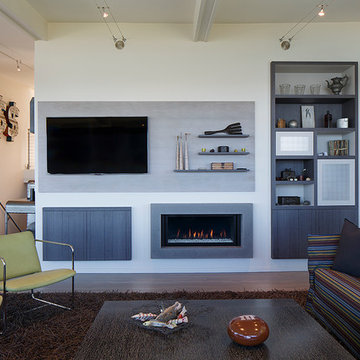
www.ericrorer.com/
Réalisation d'une salle de séjour design de taille moyenne et ouverte avec un manteau de cheminée en béton, un mur blanc, un sol en bois brun, une cheminée ribbon et un téléviseur encastré.
Réalisation d'une salle de séjour design de taille moyenne et ouverte avec un manteau de cheminée en béton, un mur blanc, un sol en bois brun, une cheminée ribbon et un téléviseur encastré.

Idées déco pour une salle de séjour rétro en bois avec une bibliothèque ou un coin lecture, un sol en bois brun, une cheminée ribbon, un manteau de cheminée en béton, aucun téléviseur, poutres apparentes et un plafond en bois.
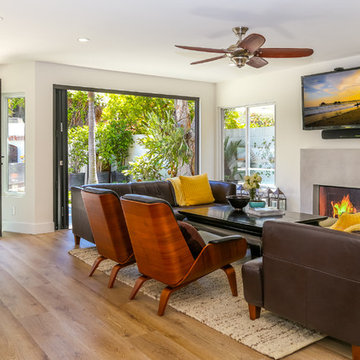
Inspiration pour une salle de séjour traditionnelle de taille moyenne et ouverte avec un mur blanc, parquet clair, une cheminée standard, un manteau de cheminée en béton, un téléviseur fixé au mur et un sol marron.
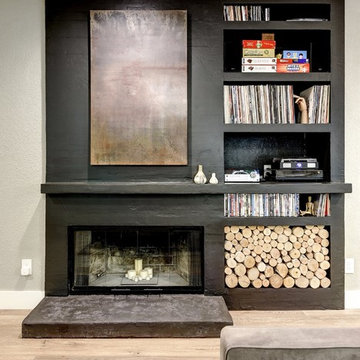
RRS Design + Build is a Austin based general contractor specializing in high end remodels and custom home builds. As a leader in contemporary, modern and mid century modern design, we are the clear choice for a superior product and experience. We would love the opportunity to serve you on your next project endeavor. Put our award winning team to work for you today!
Idées déco de salles de séjour avec un manteau de cheminée en béton
5