Idées déco de salles de séjour fermées avec un manteau de cheminée en béton
Trier par :
Budget
Trier par:Populaires du jour
1 - 20 sur 318 photos
1 sur 3
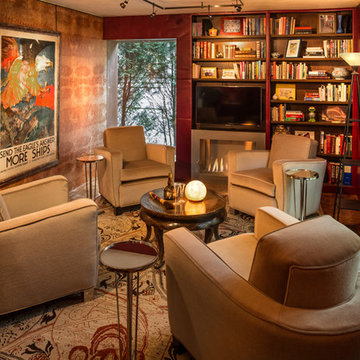
Edmunds Studios
Idée de décoration pour une petite salle de séjour chalet fermée avec une bibliothèque ou un coin lecture, une cheminée standard, un manteau de cheminée en béton, un téléviseur fixé au mur, un mur rouge et parquet foncé.
Idée de décoration pour une petite salle de séjour chalet fermée avec une bibliothèque ou un coin lecture, une cheminée standard, un manteau de cheminée en béton, un téléviseur fixé au mur, un mur rouge et parquet foncé.
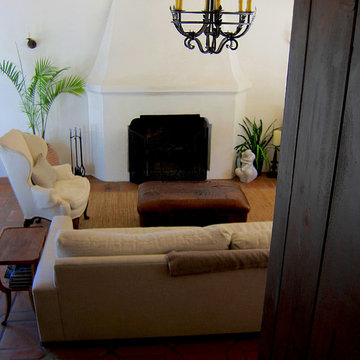
Design Consultant Jeff Doubét is the author of Creating Spanish Style Homes: Before & After – Techniques – Designs – Insights. The 240 page “Design Consultation in a Book” is now available. Please visit SantaBarbaraHomeDesigner.com for more info.
Jeff Doubét specializes in Santa Barbara style home and landscape designs. To learn more info about the variety of custom design services I offer, please visit SantaBarbaraHomeDesigner.com
Jeff Doubét is the Founder of Santa Barbara Home Design - a design studio based in Santa Barbara, California USA.

Eric Staudenmaier
Inspiration pour une petite salle de séjour design fermée avec un mur beige, parquet clair, une cheminée standard, un manteau de cheminée en béton, aucun téléviseur et un sol marron.
Inspiration pour une petite salle de séjour design fermée avec un mur beige, parquet clair, une cheminée standard, un manteau de cheminée en béton, aucun téléviseur et un sol marron.
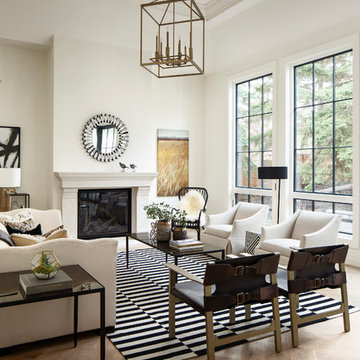
Aménagement d'une salle de séjour classique fermée avec un mur blanc, parquet clair, une cheminée standard et un manteau de cheminée en béton.

Exemple d'une salle de séjour chic de taille moyenne et fermée avec un mur blanc, une cheminée standard, un manteau de cheminée en béton, un sol marron, parquet foncé, un téléviseur fixé au mur et du lambris de bois.

Our goal for this project was to transform this home from family-friendly to an empty nesters sanctuary. We opted for a sophisticated palette throughout the house, featuring blues, greys, taupes, and creams. The punches of colour and classic patterns created a warm environment without sacrificing sophistication.
Home located in Thornhill, Vaughan. Designed by Lumar Interiors who also serve Richmond Hill, Aurora, Nobleton, Newmarket, King City, Markham, Thornhill, York Region, and the Greater Toronto Area.
For more about Lumar Interiors, click here: https://www.lumarinteriors.com/

Built in concrete bookshelves catch your eye as you enter this family room! Plenty of space for all those family photos, storage for the kids books and games and most importantly an easy place for the family to gather and spend time together.
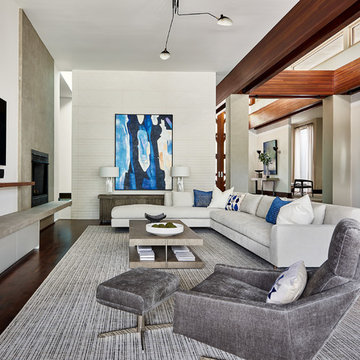
Cette image montre une grande salle de séjour design fermée avec un mur blanc, parquet foncé, une cheminée standard, un manteau de cheminée en béton, un téléviseur fixé au mur et un sol marron.

Playful, blue, and practical were the design directives for this family-friendly home.
---
Project designed by Long Island interior design studio Annette Jaffe Interiors. They serve Long Island including the Hamptons, as well as NYC, the tri-state area, and Boca Raton, FL.
---
For more about Annette Jaffe Interiors, click here:
https://annettejaffeinteriors.com/
To learn more about this project, click here:
https://annettejaffeinteriors.com/residential-portfolio/north-shore-family-home
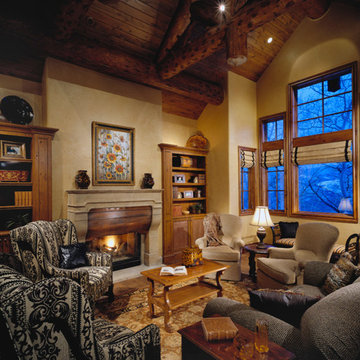
Sophisticated, formal ski home in the Colorado mountains. Warm textures and rustic finishes combined with traditional furnishings
Project designed by Susie Hersker’s Scottsdale interior design firm Design Directives. Design Directives is active in Phoenix, Paradise Valley, Cave Creek, Carefree, Sedona, and beyond.
For more about Design Directives, click here: https://susanherskerasid.com/
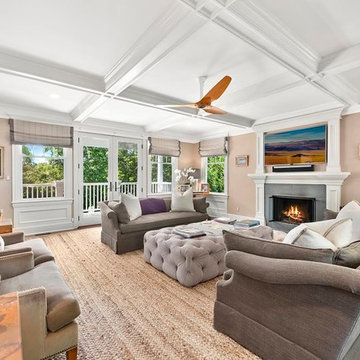
Aménagement d'une grande salle de séjour bord de mer fermée avec un mur beige, une cheminée standard, un téléviseur fixé au mur, parquet foncé, un manteau de cheminée en béton et un sol marron.
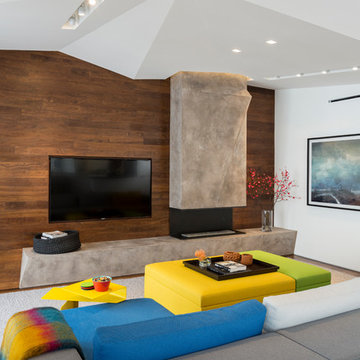
Photographer: Alan Shortall
Cette image montre une salle de séjour minimaliste de taille moyenne et fermée avec salle de jeu, un mur blanc, un sol en bois brun, une cheminée standard, un manteau de cheminée en béton et un téléviseur fixé au mur.
Cette image montre une salle de séjour minimaliste de taille moyenne et fermée avec salle de jeu, un mur blanc, un sol en bois brun, une cheminée standard, un manteau de cheminée en béton et un téléviseur fixé au mur.
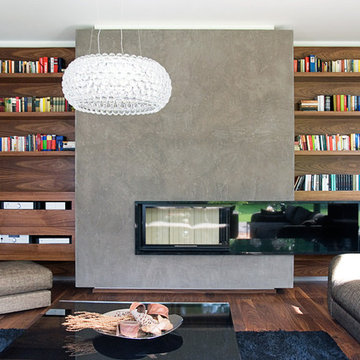
Cette photo montre une salle de séjour tendance de taille moyenne et fermée avec une cheminée ribbon, un manteau de cheminée en béton, une bibliothèque ou un coin lecture, un mur blanc et parquet foncé.
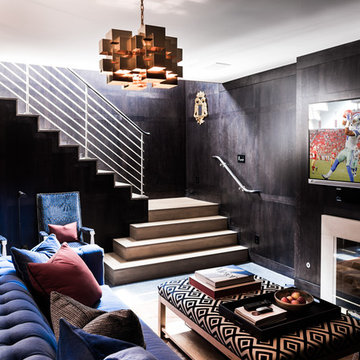
Idée de décoration pour une salle de séjour design de taille moyenne et fermée avec un mur marron, moquette, une cheminée standard, un manteau de cheminée en béton, un téléviseur fixé au mur et un sol blanc.
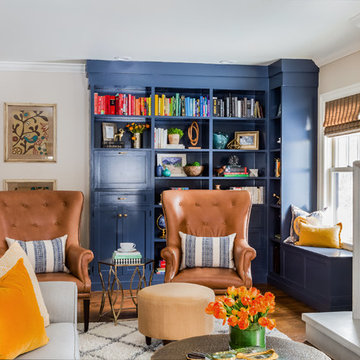
Jourieh Alicia Photography
Cette photo montre une salle de séjour chic de taille moyenne et fermée avec un mur beige, un sol en bois brun, un manteau de cheminée en béton, un téléviseur fixé au mur, une bibliothèque ou un coin lecture, une cheminée standard et un sol marron.
Cette photo montre une salle de séjour chic de taille moyenne et fermée avec un mur beige, un sol en bois brun, un manteau de cheminée en béton, un téléviseur fixé au mur, une bibliothèque ou un coin lecture, une cheminée standard et un sol marron.
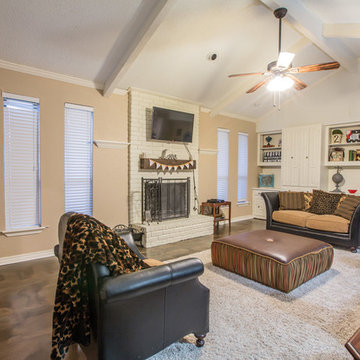
Metallic epoxy was applied to this living room floor.
Inspiration pour une salle de séjour minimaliste de taille moyenne et fermée avec un mur beige, sol en béton ciré, une cheminée standard, un manteau de cheminée en béton, un téléviseur fixé au mur et un sol marron.
Inspiration pour une salle de séjour minimaliste de taille moyenne et fermée avec un mur beige, sol en béton ciré, une cheminée standard, un manteau de cheminée en béton, un téléviseur fixé au mur et un sol marron.

We designed the layout of this home around family. The pantry room was transformed into a beautiful, peaceful home office with a cozy corner for the family dog. The living room was redesigned to accommodate the family’s playful pursuits. We designed a stylish outdoor bathroom space to avoid “inside-the-house” messes. The kitchen with a large island and added breakfast table create a cozy space for warm family gatherings.
---Project designed by Courtney Thomas Design in La Cañada. Serving Pasadena, Glendale, Monrovia, San Marino, Sierra Madre, South Pasadena, and Altadena.
For more about Courtney Thomas Design, see here: https://www.courtneythomasdesign.com/
To learn more about this project, see here:
https://www.courtneythomasdesign.com/portfolio/family-friendly-colonial/
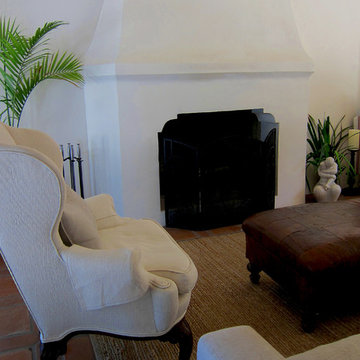
Design Consultant Jeff Doubét is the author of Creating Spanish Style Homes: Before & After – Techniques – Designs – Insights. The 240 page “Design Consultation in a Book” is now available. Please visit SantaBarbaraHomeDesigner.com for more info.
Jeff Doubét specializes in Santa Barbara style home and landscape designs. To learn more info about the variety of custom design services I offer, please visit SantaBarbaraHomeDesigner.com
Jeff Doubét is the Founder of Santa Barbara Home Design - a design studio based in Santa Barbara, California USA.
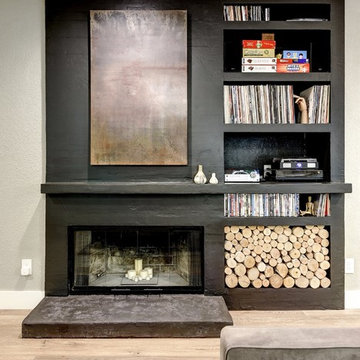
RRS Design + Build is a Austin based general contractor specializing in high end remodels and custom home builds. As a leader in contemporary, modern and mid century modern design, we are the clear choice for a superior product and experience. We would love the opportunity to serve you on your next project endeavor. Put our award winning team to work for you today!
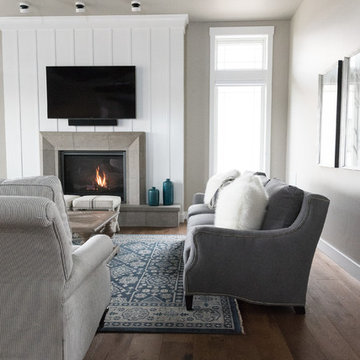
Cette photo montre une grande salle de séjour bord de mer fermée avec un mur gris, parquet foncé, une cheminée standard, un manteau de cheminée en béton, un téléviseur fixé au mur et un sol marron.
Idées déco de salles de séjour fermées avec un manteau de cheminée en béton
1