Idées déco de salles de séjour avec un manteau de cheminée en bois et un manteau de cheminée en pierre
Trier par :
Budget
Trier par:Populaires du jour
201 - 220 sur 43 128 photos
1 sur 3
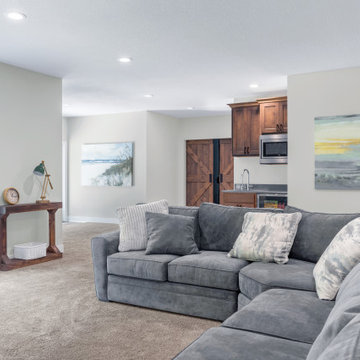
This project in Bayport, Minnesota was a finished basement to include a wet bar, steam shower, home gym and home theater. The cozy room was completed with a stone fireplace.

Transitional family room is tranquil and inviting The blue walls with luscious furnishings make it very cozy. The gold drum chandelier and gold accents makes this room very sophisticated. The decorative pillows adds pop of colors with the custom area rug. The patterns in the custom area rug and pillows, along with the blue walls makes it all balance. The off white rustic console adds flare and a perfect size for large Media wall T.V. The gold console lamps frames the Media center perfect. The gold floor lamps, and and gold chandelier brings a contemporary style into this space. The Large square ottoman in a neutral grey offsetting the carpet color makes it nice to prop up your feet. The gold drink tables in quite trendy and so functional and practical.

We love this formal living room featuring a coffered ceiling, floor-length windows, a custom fireplace surround, and a marble floor.
Exemple d'une très grande salle de séjour moderne ouverte avec un mur blanc, un sol en marbre, une cheminée standard, un manteau de cheminée en pierre, un téléviseur encastré, un sol blanc, un plafond voûté et du lambris.
Exemple d'une très grande salle de séjour moderne ouverte avec un mur blanc, un sol en marbre, une cheminée standard, un manteau de cheminée en pierre, un téléviseur encastré, un sol blanc, un plafond voûté et du lambris.

Cozy bright greatroom with coffered ceiling detail. Beautiful south facing light comes through Pella Reserve Windows (screens roll out of bottom of window sash). This room is bright and cheery and very inviting. We even hid a remote shade in the beam closest to the windows for privacy at night and shade if too bright.

Natural light exposes the beautiful details of this great room. Coffered ceiling encompasses a majestic old world feeling of this stone and shiplap fireplace. Comfort and beauty combo.

Cette photo montre une grande salle de séjour ouverte avec un mur beige, un sol en bois brun, une cheminée standard, un manteau de cheminée en pierre, un téléviseur encastré, un sol marron et poutres apparentes.

Great room of our First Home Floor Plan. Great room is open to the kitchen, dining and porch area. Shiplap stained then painted white leaving nickel gap dark stained to coordinate with age gray ceiling.
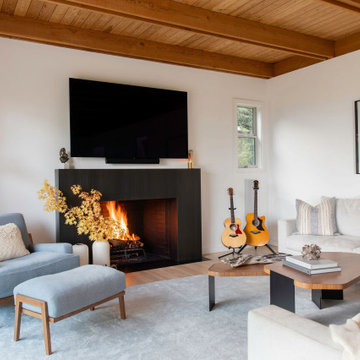
Idées déco pour une salle de séjour bord de mer de taille moyenne et ouverte avec un mur blanc, une cheminée standard, un manteau de cheminée en pierre, un téléviseur fixé au mur, un sol beige et un plafond en bois.
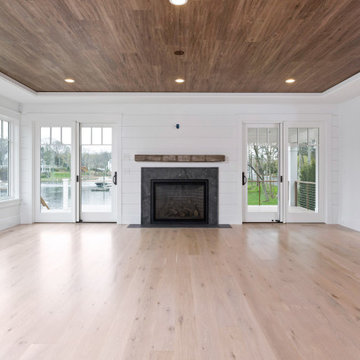
Cette image montre une grande salle de séjour ouverte avec un mur blanc, parquet clair, une cheminée standard, un manteau de cheminée en pierre, un téléviseur fixé au mur, un sol beige et du lambris de bois.
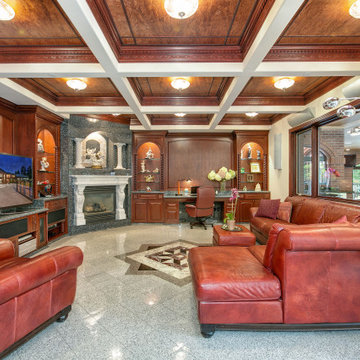
Idées déco pour une très grande salle de séjour en bois ouverte avec un mur beige, un sol en marbre, une cheminée standard, un manteau de cheminée en pierre, un téléviseur encastré, un sol multicolore et un plafond à caissons.
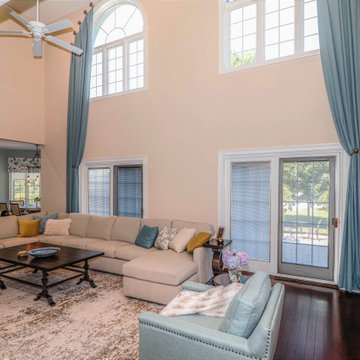
Aménagement d'une grande salle de séjour classique ouverte avec un mur beige, parquet foncé, une cheminée double-face, un manteau de cheminée en bois, un téléviseur fixé au mur et un sol marron.

Idées déco pour une grande salle de séjour contemporaine avec un mur blanc, un manteau de cheminée en pierre, un téléviseur fixé au mur, un sol beige, moquette et une cheminée ribbon.
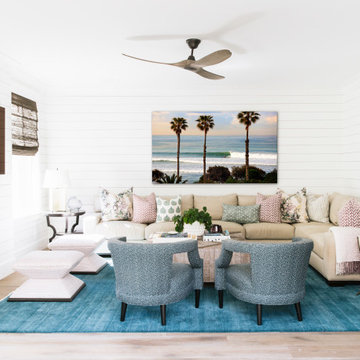
Exemple d'une salle de séjour bord de mer ouverte avec un mur blanc, parquet clair, une cheminée ribbon, un manteau de cheminée en bois, un téléviseur fixé au mur, un sol beige et du lambris de bois.

We removed the wall between the dining room and family room, creating a larger more expansive space. We replaced the fireplace with a more efficient linear fireplace, installed stacked stone tile, a live edge wood mantel, and cabinets with floating shelves on either side of the fireplace.
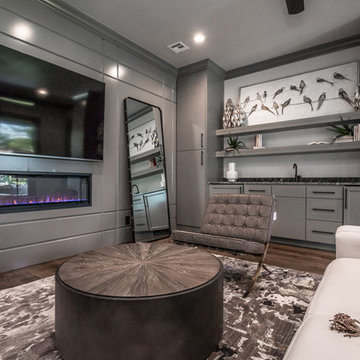
• CUSTOM CABINETRY WITH ICE MAKER AND WINE COOLER
• GRANITE COUNTERTOPS
• MEDIA SYSTEM WITH TELEVISION AND SURROUND SOUND
Idée de décoration pour une très grande salle de séjour tradition fermée avec un mur gris, un sol en bois brun, une cheminée ribbon, un manteau de cheminée en bois, un téléviseur fixé au mur et un sol marron.
Idée de décoration pour une très grande salle de séjour tradition fermée avec un mur gris, un sol en bois brun, une cheminée ribbon, un manteau de cheminée en bois, un téléviseur fixé au mur et un sol marron.
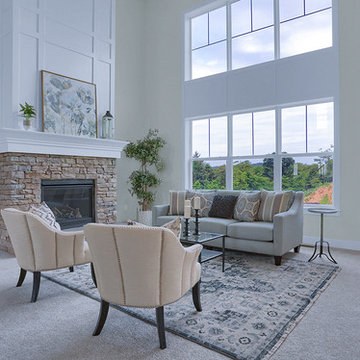
This 2-story home with first-floor owner’s suite includes a 3-car garage and an inviting front porch. A dramatic 2-story ceiling welcomes you into the foyer where hardwood flooring extends throughout the dining room, kitchen, and breakfast area. The foyer is flanked by the study to the left and the formal dining room with stylish ceiling trim and craftsman style wainscoting to the right. The spacious great room with 2-story ceiling includes a cozy gas fireplace with stone surround and trim detail above the mantel. Adjacent to the great room is the kitchen and breakfast area. The kitchen is well-appointed with slate stainless steel appliances, Cambria quartz countertops with tile backsplash, and attractive cabinetry featuring shaker crown molding. The sunny breakfast area provides access to the patio and backyard. The owner’s suite with elegant tray ceiling detail includes a private bathroom with 6’ tile shower with a fiberglass base, an expansive closet, and double bowl vanity with cultured marble top. The 2nd floor includes 3 additional bedrooms and a full bathroom.
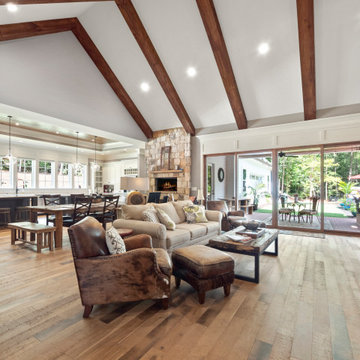
Spacious open floorplan. Family room with hardwood floors and exposed wood beams. Beautiful All White Siding Country Home with Spacious Brick Floor Front Porch. Home Features Hardwood Flooring and Ceilings in Foyer and Kitchen. Rustic Family Room includes Stone Fireplace as well as a Vaulted Exposed Beam Ceiling. A Second Stone Fireplace Overlooks the Eating Area. The Kitchen Hosts Two Granite Counter Top Islands, Stainless Steel Appliances, Lots of Counter Tops Space and Natural Lighting. Large Master Bath. Outdoor Living Space includes a Covered Brick Patio with Brick Fireplace as well as a Swimming Pool with Water Slide and a in Ground Hot Tub.
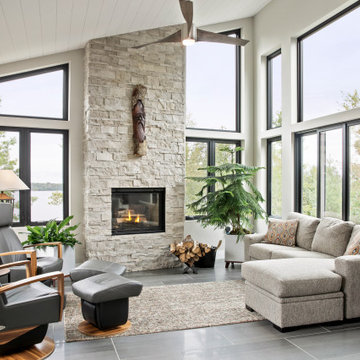
Réalisation d'une salle de séjour design de taille moyenne et ouverte avec un mur blanc, une cheminée standard, un manteau de cheminée en pierre, aucun téléviseur, un sol gris et un sol en carrelage de porcelaine.
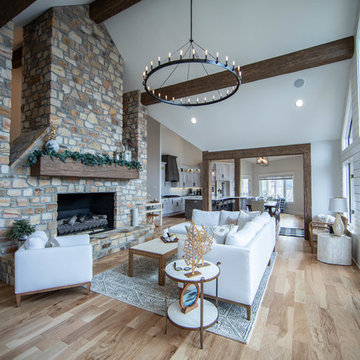
Cette image montre une salle de séjour chalet de taille moyenne et ouverte avec un mur blanc, parquet clair, un manteau de cheminée en pierre, un téléviseur fixé au mur, une cheminée standard et un sol beige.
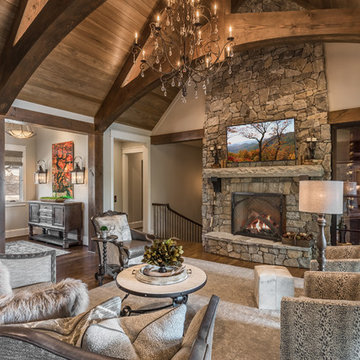
Living area with natural stone fireplace and high ceilings, looks into custom wine cellar
Idées déco pour une très grande salle de séjour montagne ouverte avec une cheminée standard, un manteau de cheminée en pierre, un mur gris, parquet foncé et un téléviseur fixé au mur.
Idées déco pour une très grande salle de séjour montagne ouverte avec une cheminée standard, un manteau de cheminée en pierre, un mur gris, parquet foncé et un téléviseur fixé au mur.
Idées déco de salles de séjour avec un manteau de cheminée en bois et un manteau de cheminée en pierre
11