Idées déco de salles de séjour avec un manteau de cheminée en bois et un plafond en bois
Trier par :
Budget
Trier par:Populaires du jour
1 - 20 sur 35 photos
1 sur 3

Living room
Inspiration pour une salle de séjour design ouverte avec un mur blanc, un sol en bois brun, une cheminée standard, un manteau de cheminée en bois, un téléviseur fixé au mur et un plafond en bois.
Inspiration pour une salle de séjour design ouverte avec un mur blanc, un sol en bois brun, une cheminée standard, un manteau de cheminée en bois, un téléviseur fixé au mur et un plafond en bois.

Family room looking into kitchen with a view of the pool courtyard.
Aménagement d'une grande salle de séjour campagne en bois ouverte avec un mur blanc, un sol en bois brun, une cheminée standard, un manteau de cheminée en bois, un téléviseur fixé au mur et un plafond en bois.
Aménagement d'une grande salle de séjour campagne en bois ouverte avec un mur blanc, un sol en bois brun, une cheminée standard, un manteau de cheminée en bois, un téléviseur fixé au mur et un plafond en bois.

Vista del salotto
Réalisation d'une grande salle de séjour minimaliste en bois ouverte avec un sol en bois brun, une cheminée ribbon, un manteau de cheminée en bois, un sol marron et un plafond en bois.
Réalisation d'une grande salle de séjour minimaliste en bois ouverte avec un sol en bois brun, une cheminée ribbon, un manteau de cheminée en bois, un sol marron et un plafond en bois.

Exemple d'une salle de séjour tendance de taille moyenne avec un manteau de cheminée en bois, un plafond en bois, un mur multicolore, parquet clair, un téléviseur fixé au mur et un sol marron.

There's just no substitute for real reclaimed wood. Rustic elegance at is finest! (Product - Barrel Brown Reclaimed Distillery Wood)
Aménagement d'une salle de séjour montagne en bois de taille moyenne et ouverte avec un sol en bois brun, cheminée suspendue, un manteau de cheminée en bois, un sol marron et un plafond en bois.
Aménagement d'une salle de séjour montagne en bois de taille moyenne et ouverte avec un sol en bois brun, cheminée suspendue, un manteau de cheminée en bois, un sol marron et un plafond en bois.
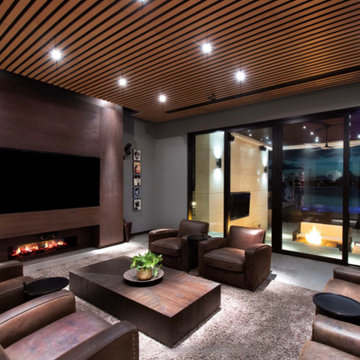
Exemple d'une salle de séjour moderne de taille moyenne et ouverte avec un mur gris, un sol en marbre, cheminée suspendue, un manteau de cheminée en bois, un téléviseur encastré, un sol gris et un plafond en bois.
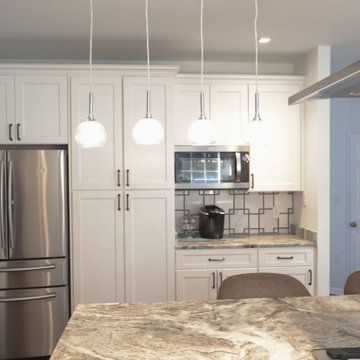
This family room space screams sophistication with the clean design and transitional look. The new 65” TV is now camouflaged behind the vertically installed black shiplap. New curtains and window shades soften the new space. Wall molding accents with wallpaper inside make for a subtle focal point. We also added a new ceiling molding feature for architectural details that will make most look up while lounging on the twin sofas. The kitchen was also not left out with the new backsplash, pendant / recessed lighting, as well as other new inclusions.
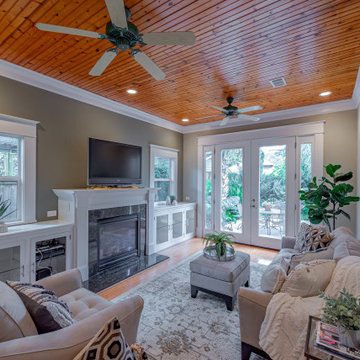
Craftsman family room with wooden ceiling and French doors.
Exemple d'une petite salle de séjour craftsman fermée avec un mur vert, une cheminée standard, un manteau de cheminée en bois, un plafond en bois, salle de jeu et un sol en bois brun.
Exemple d'une petite salle de séjour craftsman fermée avec un mur vert, une cheminée standard, un manteau de cheminée en bois, un plafond en bois, salle de jeu et un sol en bois brun.

This beautiful home is in the lovely city of Standish, Michigan. The home owners were looking to bring the feel of coastal North Carolina, their favorite vacation spot, into their home.
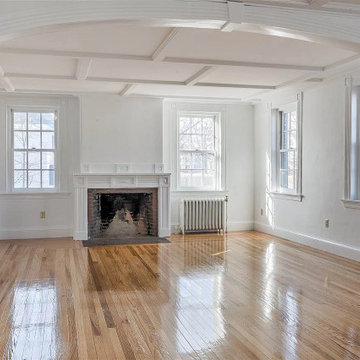
Inspiration pour une très grande salle de séjour victorienne ouverte avec un mur gris, un sol en bois brun, une cheminée standard, un manteau de cheminée en bois, un sol marron et un plafond en bois.
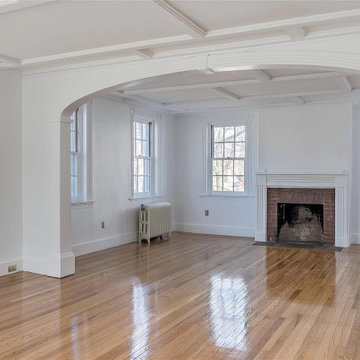
Réalisation d'une très grande salle de séjour victorienne ouverte avec un mur gris, un sol en bois brun, une cheminée standard, un manteau de cheminée en bois, un sol marron et un plafond en bois.
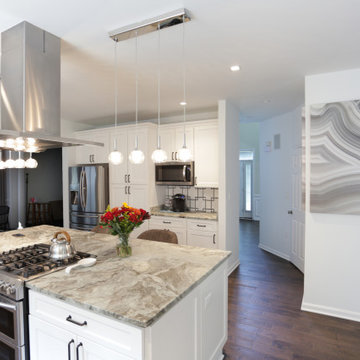
This family room space screams sophistication with the clean design and transitional look. The new 65” TV is now camouflaged behind the vertically installed black shiplap. New curtains and window shades soften the new space. Wall molding accents with wallpaper inside make for a subtle focal point. We also added a new ceiling molding feature for architectural details that will make most look up while lounging on the twin sofas. The kitchen was also not left out with the new backsplash, pendant / recessed lighting, as well as other new inclusions.
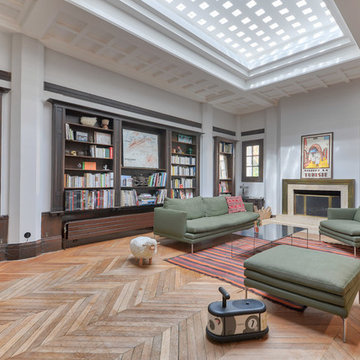
Cette image montre une salle de séjour design de taille moyenne et ouverte avec une bibliothèque ou un coin lecture, un mur blanc, parquet clair, une cheminée standard, un manteau de cheminée en bois, un sol beige et un plafond en bois.
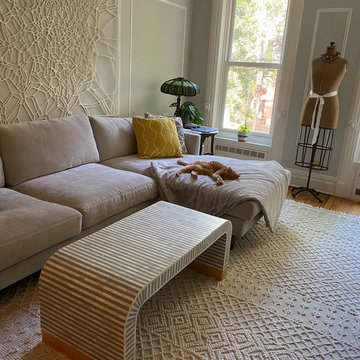
Handmade Bone Inlay Wooden Modern Gray Waterfall Pattern Coffee Table Furniture For Ready Stock .
Réalisation d'une salle de séjour minimaliste en bois de taille moyenne et ouverte avec un bar de salon, un mur gris, parquet foncé, une cheminée standard, un manteau de cheminée en bois, un téléviseur encastré, un sol gris et un plafond en bois.
Réalisation d'une salle de séjour minimaliste en bois de taille moyenne et ouverte avec un bar de salon, un mur gris, parquet foncé, une cheminée standard, un manteau de cheminée en bois, un téléviseur encastré, un sol gris et un plafond en bois.
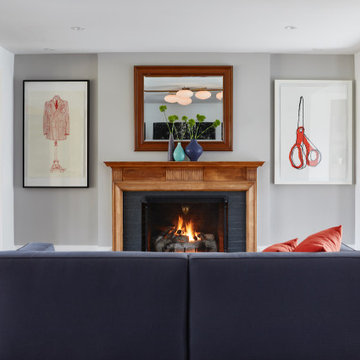
Perched high above the Islington Golf course, on a quiet cul-de-sac, this contemporary residential home is all about bringing the outdoor surroundings in. In keeping with the French style, a metal and slate mansard roofline dominates the façade, while inside, an open concept main floor split across three elevations, is punctuated by reclaimed rough hewn fir beams and a herringbone dark walnut floor. The elegant kitchen includes Calacatta marble countertops, Wolf range, SubZero glass paned refrigerator, open walnut shelving, blue/black cabinetry with hand forged bronze hardware and a larder with a SubZero freezer, wine fridge and even a dog bed. The emphasis on wood detailing continues with Pella fir windows framing a full view of the canopy of trees that hang over the golf course and back of the house. This project included a full reimagining of the backyard landscaping and features the use of Thermory decking and a refurbished in-ground pool surrounded by dark Eramosa limestone. Design elements include the use of three species of wood, warm metals, various marbles, bespoke lighting fixtures and Canadian art as a focal point within each space. The main walnut waterfall staircase features a custom hand forged metal railing with tuning fork spindles. The end result is a nod to the elegance of French Country, mixed with the modern day requirements of a family of four and two dogs!
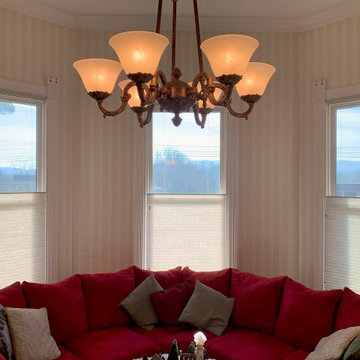
Custom Top Down Bottom Up Cellular Shades from Acadia Shutters
Aménagement d'une grande salle de séjour victorienne fermée avec un mur beige, parquet foncé, une cheminée standard, un manteau de cheminée en bois, aucun téléviseur, un sol marron, un plafond en bois et du papier peint.
Aménagement d'une grande salle de séjour victorienne fermée avec un mur beige, parquet foncé, une cheminée standard, un manteau de cheminée en bois, aucun téléviseur, un sol marron, un plafond en bois et du papier peint.
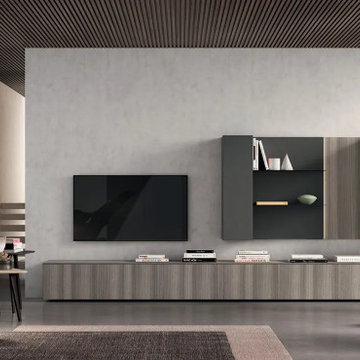
Our collection is strongly characterized by a wide range of materials, finishes and characterizing elements. The wide modularity thanks to the storage system and shoulder bookcase allows you to design living, dining and smart working spaces with the greatest freedom of expression.
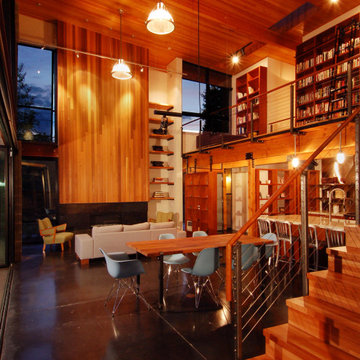
The heart of this home is a stunning library that rises majestically within the double-height living space. A minimalist, open-tread staircase leads to this lofted sanctuary, where the rich, warm tones of the wood offer a striking contrast against the industrial backdrop of steel and concrete.
Below, the living room is a testament to modern comfort, anchored by a sleek, contemporary fireplace. This central feature commands attention, its clean lines and subtle design adding to the overall elegance of the space. Natural light pours in through the expansive windows, which complements the raw, textural beauty of the exposed timber and steel beams above.
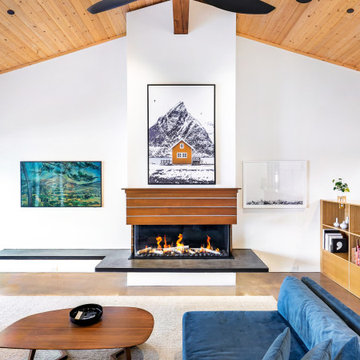
Inspiration pour une salle de séjour minimaliste avec une cheminée double-face, un manteau de cheminée en bois et un plafond en bois.
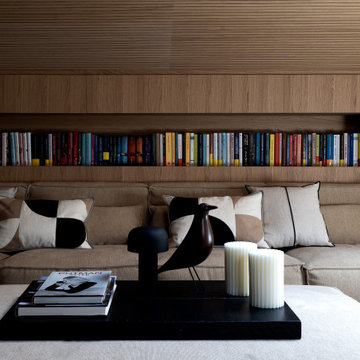
Particolare salotto
Idées déco pour une salle de séjour moderne en bois de taille moyenne et ouverte avec un mur marron, un sol en bois brun, une cheminée ribbon, un manteau de cheminée en bois, un téléviseur fixé au mur, un sol marron et un plafond en bois.
Idées déco pour une salle de séjour moderne en bois de taille moyenne et ouverte avec un mur marron, un sol en bois brun, une cheminée ribbon, un manteau de cheminée en bois, un téléviseur fixé au mur, un sol marron et un plafond en bois.
Idées déco de salles de séjour avec un manteau de cheminée en bois et un plafond en bois
1