Idées déco de salles de séjour avec un manteau de cheminée en brique et un téléviseur
Trier par :
Budget
Trier par:Populaires du jour
101 - 120 sur 4 475 photos
1 sur 3

Close up of Great Room first floor fireplace and bar areas. Exposed brick from the original boiler room walls was restored and cleaned. The boiler room chimney was re-purposed for installation of new gas fireplaces on the main floor and mezzanine. The original concrete floor was covered with new wood framing and wood flooring, fully insulated with foam.
Photo Credit:
Alexander Long (www.brilliantvisual.com)

The brief for the living room included creating a space that is comfortable, modern and where the couple’s young children can play and make a mess. We selected a bright, vintage rug to anchor the space on top of which we added a myriad of seating opportunities that can move and morph into whatever is required for playing and entertaining.

Andrea Cary
Exemple d'une très grande salle de séjour nature ouverte avec un sol en bois brun, un mur blanc, une cheminée standard, un manteau de cheminée en brique et un téléviseur fixé au mur.
Exemple d'une très grande salle de séjour nature ouverte avec un sol en bois brun, un mur blanc, une cheminée standard, un manteau de cheminée en brique et un téléviseur fixé au mur.
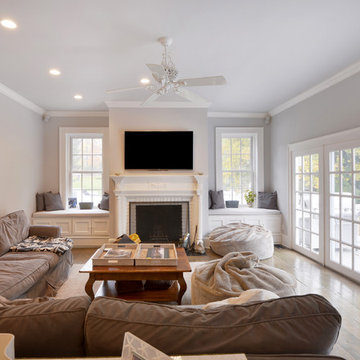
This large family room was part of an addition to a lovely home in Westport, CT we remodeled. A large white door surrounded by extra large windows allows natural light to flow through the room. Which opens the room to a newly renovated composite deck. Beautiful white trim and crown molding outline the room. The room is finished off with recessed lighting, light colored walls, dark hardwood floors, a large decorative ceiling fan with a wall mounted tv above a brick fireplace. Perfect for those New England Winters.
Photography by, Peter Krupeya.
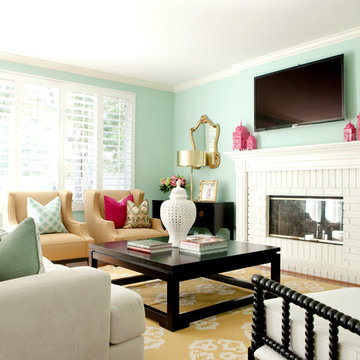
Designed by Alison Royer
Photos: Ashlee Raubach
Cette image montre une salle de séjour bohème de taille moyenne et fermée avec un mur bleu, un sol en bois brun, une cheminée standard, un manteau de cheminée en brique, un téléviseur fixé au mur et un sol beige.
Cette image montre une salle de séjour bohème de taille moyenne et fermée avec un mur bleu, un sol en bois brun, une cheminée standard, un manteau de cheminée en brique, un téléviseur fixé au mur et un sol beige.
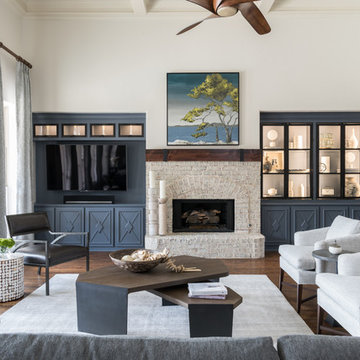
These empty nesters wanted a relaxed look but still desired a well-protected space from the sticky hands of young grandchildren, so the designers were sure to integrate durable fabrics and finishes throughout the home. A chic space that still beckons you to put your feet up and relax; with the peace of mind in doing so!
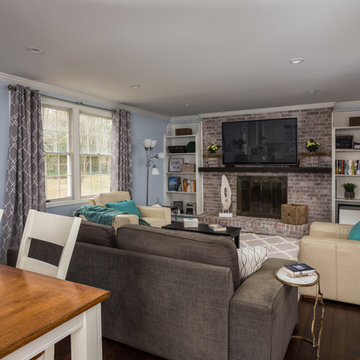
Idées déco pour une salle de séjour classique de taille moyenne et fermée avec un mur bleu, parquet foncé, une cheminée standard, un manteau de cheminée en brique et un téléviseur fixé au mur.
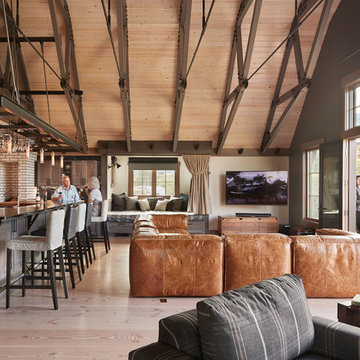
Idée de décoration pour une grande salle de séjour champêtre ouverte avec un mur beige, parquet clair, un poêle à bois, un manteau de cheminée en brique, un téléviseur d'angle et un sol beige.
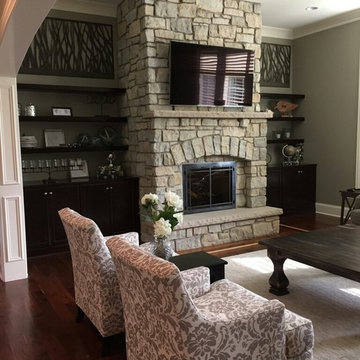
Idée de décoration pour une grande salle de séjour tradition fermée avec un mur vert, parquet foncé, une cheminée standard, un manteau de cheminée en brique et un téléviseur fixé au mur.
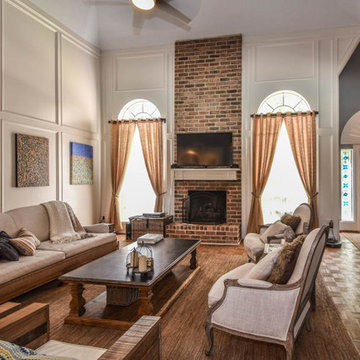
This Houston kitchen remodel turned an outdated bachelor pad into a contemporary dream fit for newlyweds.
The client wanted a contemporary, somewhat commercial look, but also something homey with a comfy, family feel. And they couldn't go too contemporary, since the style of the home is so traditional.
The clean, contemporary, white-black-and-grey color scheme is just the beginning of this transformation from the previous kitchen,
The revamped 20-by-15-foot kitchen and adjoining dining area also features new stainless steel appliances by Maytag, lighting and furnishings by Restoration Hardware and countertops in white Carrara marble and Absolute Black honed granite.
The paneled oak cabinets are now painted a crisp, bright white and finished off with polished nickel pulls. The center island is now a cool grey a few shades darker than the warm grey on the walls. On top of the grey on the new sheetrock, previously covered in a camel-colored textured paint, is Sherwin Williams' Faux Impressions sparkly "Striae Quartz Stone."
Ho-hum 12-inch ceramic floor tiles with a western motif border have been replaced with grey tile "planks" resembling distressed wood. An oak-paneled flush-mount light fixture has given way to recessed lights and barn pendant lamps in oil rubbed bronze from Restoration Hardware. And the section housing clunky upper and lower banks of cabinets between the kitchen an dining area now has a sleek counter-turned-table with custom-milled legs.
At first, the client wanted to open up that section altogether, but then realized they needed more counter space. The table - a continuation of the granite countertop - was the perfect solution. Plus, it offered space for extra seating.
The black, high-back and low-back bar stools are also from Restoration Hardware - as is the new round chandelier and the dining table over which it hangs.
Outdoor Homescapes of Houston also took out a wall between the kitchen and living room and remodeled the adjoining living room as well. A decorative cedar beam stained Minwax Jacobean now spans the ceiling where the wall once stood.
The oak paneling and stairway railings in the living room, meanwhile, also got a coat of white paint and new window treatments and light fixtures from Restoration Hardware. Staining the top handrailing with the same Jacobean dark stain, however, boosted the new contemporary look even more.
The outdoor living space also got a revamp, with a new patio ceiling also stained Jacobean and new outdoor furniture and outdoor area rug from Restoration Hardware. The furniture is from the Klismos collection, in weathered zinc, with Sunbrella fabric in the color "Smoke."
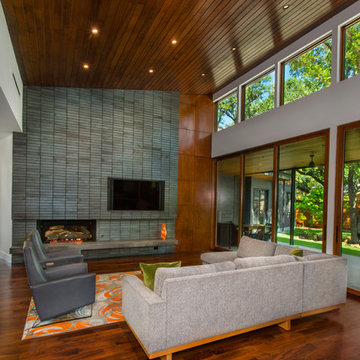
This is a wonderful mid century modern with the perfect color mix of furniture and accessories.
Built by Classic Urban Homes
Photography by Vernon Wentz of Ad Imagery

Living Room:
Our customer wanted to update the family room and the kitchen of this 1970's splanch. By painting the brick wall white and adding custom built-ins we brightened up the space. The decor reflects our client's love for color and a bit of asian style elements. We also made sure that the sitting was not only beautiful, but very comfortable and durable. The sofa and the accent chairs sit very comfortably and we used the performance fabrics to make sure they last through the years. We also wanted to highlight the art collection which the owner curated through the years.
Kithen:
We enlarged the kitchen by removing a partition wall that divided it from the dining room and relocated the entrance. Our goal was to create a warm and inviting kitchen, therefore we selected a mellow, neutral palette. The cabinets are soft Irish Cream as opposed to a bright white. The mosaic backsplash makes a statement, but remains subtle through its beige tones. We selected polished brass for the hardware, as well as brass and warm metals for the light fixtures which emit a warm and cozy glow.
For beauty and practicality, we used quartz for the working surface countertops and for the island we chose a sophisticated leather finish marble with strong movement and gold inflections. Because of our client’s love for Asian influences, we selected upholstery fabric with an image of a dragon, chrysanthemums to mimic Japanese textiles, and red accents scattered throughout.
Functionality, aesthetics, and expressing our clients vision was our main goal.
Photography: Jeanne Calarco, Context Media Development

Aménagement d'une salle de séjour mansardée ou avec mezzanine moderne de taille moyenne avec un mur gris, parquet clair, une cheminée standard, un manteau de cheminée en brique, un téléviseur fixé au mur et un sol gris.
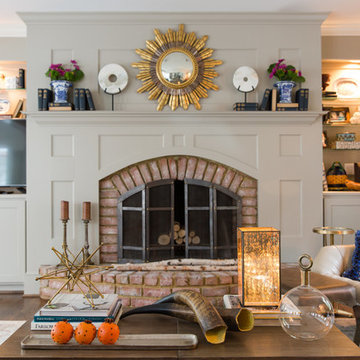
Inspiration pour une salle de séjour design de taille moyenne et fermée avec salle de jeu, un mur gris, un sol en bois brun, une cheminée standard, un manteau de cheminée en brique et un téléviseur indépendant.
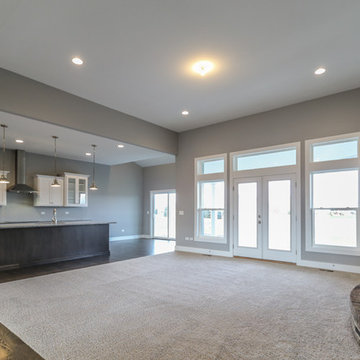
DJK Custom Homes
Idée de décoration pour une salle de séjour de taille moyenne et ouverte avec une bibliothèque ou un coin lecture, un mur gris, moquette, une cheminée standard, un manteau de cheminée en brique et un téléviseur fixé au mur.
Idée de décoration pour une salle de séjour de taille moyenne et ouverte avec une bibliothèque ou un coin lecture, un mur gris, moquette, une cheminée standard, un manteau de cheminée en brique et un téléviseur fixé au mur.
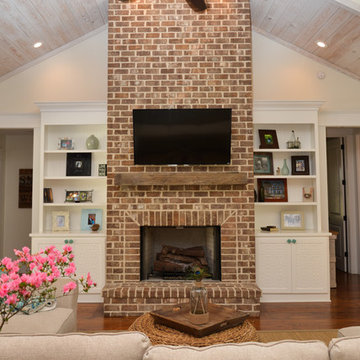
Andrea Cary
Cette image montre une grande salle de séjour rustique ouverte avec un mur blanc, un sol en bois brun, une cheminée standard, un manteau de cheminée en brique et un téléviseur fixé au mur.
Cette image montre une grande salle de séjour rustique ouverte avec un mur blanc, un sol en bois brun, une cheminée standard, un manteau de cheminée en brique et un téléviseur fixé au mur.

Peter Labrosse
Cette photo montre une petite salle de séjour chic fermée avec un mur beige, un sol en bois brun, une cheminée standard, un manteau de cheminée en brique, un téléviseur indépendant et un sol marron.
Cette photo montre une petite salle de séjour chic fermée avec un mur beige, un sol en bois brun, une cheminée standard, un manteau de cheminée en brique, un téléviseur indépendant et un sol marron.
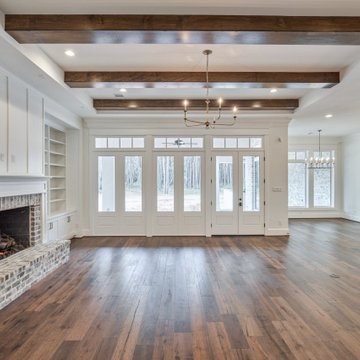
Idée de décoration pour une grande salle de séjour ouverte avec un mur blanc, parquet foncé, une cheminée standard, un manteau de cheminée en brique, un téléviseur fixé au mur, un sol marron et poutres apparentes.

vaulted ceilings create a sense of volume while providing views and outdoor access at the open family living area
Aménagement d'une salle de séjour rétro de taille moyenne et ouverte avec un mur blanc, un sol en bois brun, une cheminée standard, un manteau de cheminée en brique, un téléviseur fixé au mur, un sol beige, un plafond voûté et un mur en parement de brique.
Aménagement d'une salle de séjour rétro de taille moyenne et ouverte avec un mur blanc, un sol en bois brun, une cheminée standard, un manteau de cheminée en brique, un téléviseur fixé au mur, un sol beige, un plafond voûté et un mur en parement de brique.
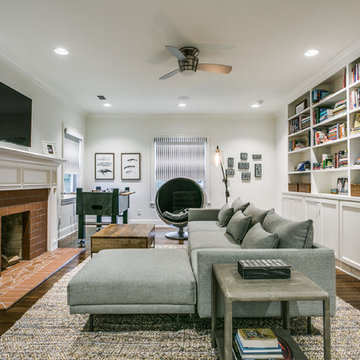
Idées déco pour une salle de séjour classique avec un mur blanc, parquet foncé, une cheminée standard, un manteau de cheminée en brique, un téléviseur fixé au mur et un sol marron.
Idées déco de salles de séjour avec un manteau de cheminée en brique et un téléviseur
6