Idées déco de salles de séjour avec un manteau de cheminée en carrelage et différents habillages de murs
Trier par :
Budget
Trier par:Populaires du jour
81 - 100 sur 310 photos
1 sur 3
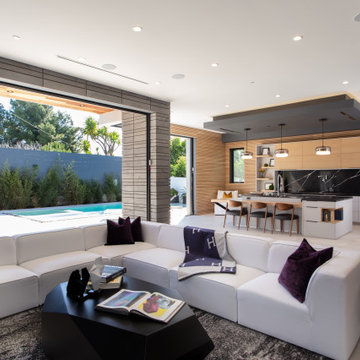
Exemple d'une grande salle de séjour moderne en bois ouverte avec une cheminée ribbon, un manteau de cheminée en carrelage, un téléviseur fixé au mur, sol en béton ciré et un sol gris.
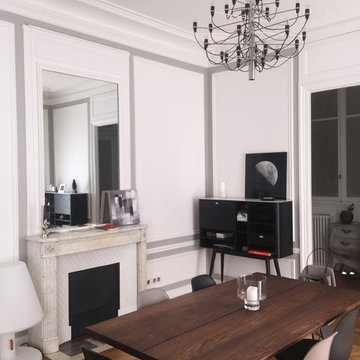
Karine PEREZ
http://www.karineperez.com
Exemple d'une grande salle de séjour tendance fermée avec une bibliothèque ou un coin lecture, un mur blanc, parquet clair, un poêle à bois, un manteau de cheminée en carrelage, un sol beige, un plafond en lambris de bois, du lambris et canapé noir.
Exemple d'une grande salle de séjour tendance fermée avec une bibliothèque ou un coin lecture, un mur blanc, parquet clair, un poêle à bois, un manteau de cheminée en carrelage, un sol beige, un plafond en lambris de bois, du lambris et canapé noir.
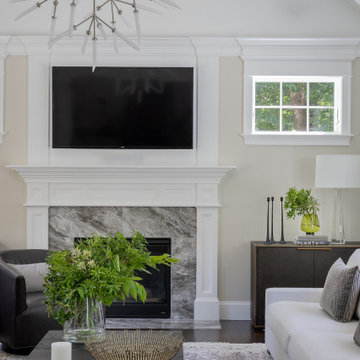
Réalisation d'une grande salle de séjour tradition ouverte avec un mur beige, parquet foncé, une cheminée standard, un manteau de cheminée en carrelage, un téléviseur fixé au mur, un sol marron et du papier peint.
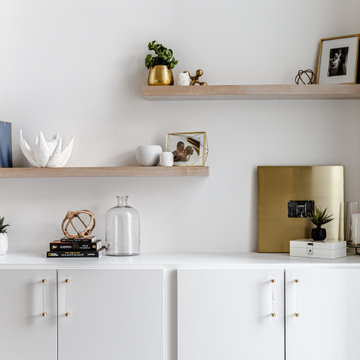
A modern farmhouse living room designed for a new construction home in Vienna, VA.
Inspiration pour une grande salle de séjour rustique ouverte avec un mur blanc, parquet clair, une cheminée ribbon, un manteau de cheminée en carrelage, un téléviseur fixé au mur, un sol beige, poutres apparentes et du lambris de bois.
Inspiration pour une grande salle de séjour rustique ouverte avec un mur blanc, parquet clair, une cheminée ribbon, un manteau de cheminée en carrelage, un téléviseur fixé au mur, un sol beige, poutres apparentes et du lambris de bois.
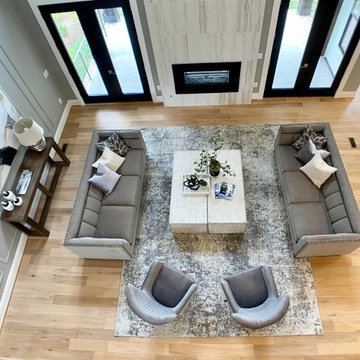
A soaring two story ceiling and contemporary double sided fireplace already make us drool. The vertical use of the tile on the chimney draws the eye up. We added plenty of seating making this the perfect spot for entertaining.
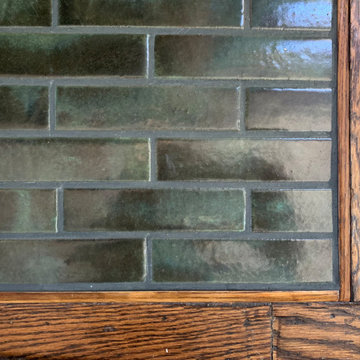
A close-up look at our high variation Jade Moss color. Each piece is painted by hand which allows for further variation leading to a dynamic and natural feeling.
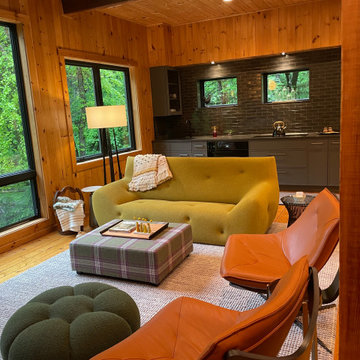
Idées déco pour une salle de séjour de taille moyenne et ouverte avec un sol en bois brun, une cheminée ribbon, un manteau de cheminée en carrelage, un téléviseur fixé au mur, un plafond en bois et du lambris.
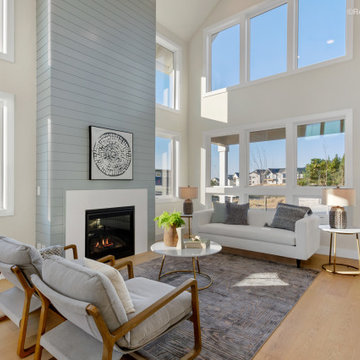
Open concept floorplan with Kitchen, Great Room and Dining. High ceilings. Wall color SW 9165 Gossamer Vail
Ship lap on fireplace chase from floor to ceiling.
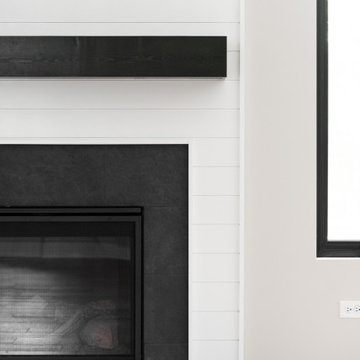
Great room for entertaining family and friends! Beautiful view with the large black windows. Fireplace has a white shiplap surround, straight wood block mantel, black tile panels around the firebox and hearth.
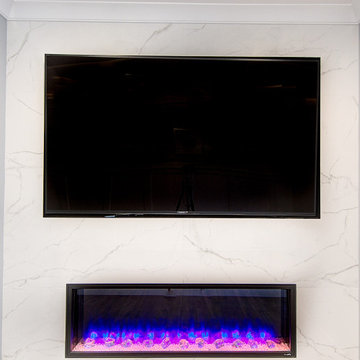
Remodel of a den and powder room complete with an electric fireplace, tile focal wall and reclaimed wood focal wall. The floor is wood look porcelain tile and to save space the powder room was given a pocket door.
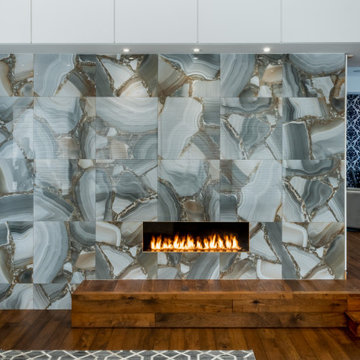
This family room is truly the central hub of this home. Sandwiched between the expansive kitchen and the formal music lounge, this room is where this family gathers to catch up, watch television, warm up by the fireplace and hang out with their adorable fur babies. With a comfortable sectional, custom made for the space, a large ottoman to plop their feet on and even a home for the dogs, this room has everything a family needs for quality time.
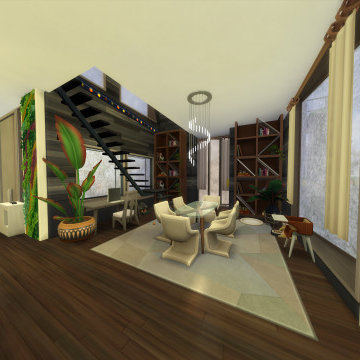
Using The Sims 4, I built and furnished a sustainable home using recycled woods and materials. Home furnishings would hypothetically be found second-hand for a more environmentally conscious design choice.
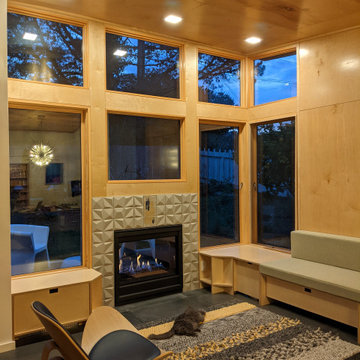
Family room addition to 1906 cottage is anchored by see-thru fireplace.
Réalisation d'une petite salle de séjour design en bois ouverte avec un mur beige, un sol en carrelage de porcelaine, une cheminée double-face, un manteau de cheminée en carrelage, un sol gris et un plafond en bois.
Réalisation d'une petite salle de séjour design en bois ouverte avec un mur beige, un sol en carrelage de porcelaine, une cheminée double-face, un manteau de cheminée en carrelage, un sol gris et un plafond en bois.
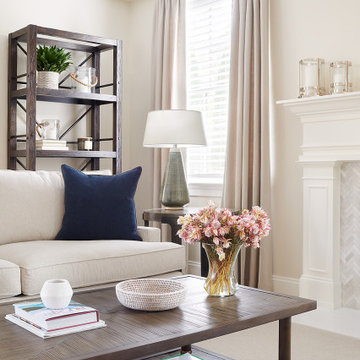
*Please Note: All “related,” “similar,” and “sponsored” products tagged or listed by Houzz are not actual products pictured. They have not been approved by Glenna Stone Interior Design nor any of the professionals credited. For information about our work, please contact info@glennastone.com.
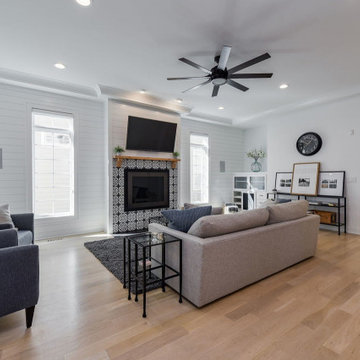
Simple, classic and tastefully designed family room with detailed accents. Photo by Emilie Proscal
Cette photo montre une salle de séjour chic de taille moyenne et ouverte avec un mur blanc, parquet clair, une cheminée standard, un manteau de cheminée en carrelage, un téléviseur fixé au mur, un sol marron, un plafond décaissé et du lambris de bois.
Cette photo montre une salle de séjour chic de taille moyenne et ouverte avec un mur blanc, parquet clair, une cheminée standard, un manteau de cheminée en carrelage, un téléviseur fixé au mur, un sol marron, un plafond décaissé et du lambris de bois.
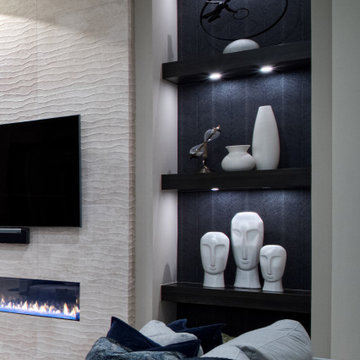
A Wall Covering was chosen to line the built ins that flank the fireplace. Mica sand was used to create the herringbone pattern you see on the wall paper which was a perfect choice for this desert location.
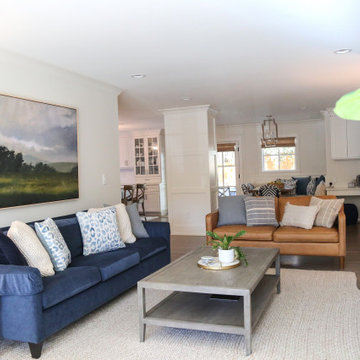
After. The front office and family room spaces were combined, and new French doors face out to a new front patio to flood the room with light.
Aménagement d'une grande salle de séjour classique ouverte avec un mur blanc, parquet clair, une cheminée standard, un manteau de cheminée en carrelage, un téléviseur encastré et du lambris.
Aménagement d'une grande salle de séjour classique ouverte avec un mur blanc, parquet clair, une cheminée standard, un manteau de cheminée en carrelage, un téléviseur encastré et du lambris.
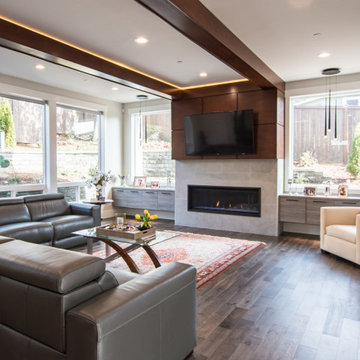
Inspiration pour une grande salle de séjour minimaliste ouverte avec un mur blanc, parquet foncé, une cheminée ribbon, un manteau de cheminée en carrelage, un téléviseur fixé au mur, un sol marron, poutres apparentes et du lambris.
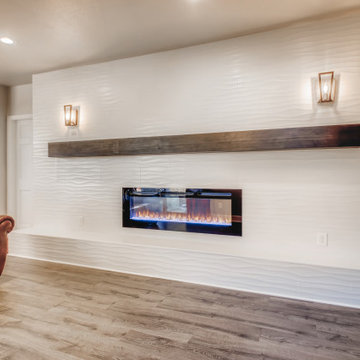
A beautiful linear fire place surrounded by white ceramic tile. Above the fire place is a large brown wooden mantle with two metallic light fixtures. The walls are egg shell white with large white, flat trim. A T.V. and T.V. mount is on the wall at the end of the room. Above the T.V is a sky light to illuminate the white room.
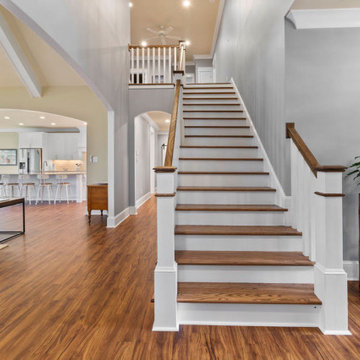
Beautiful vaulted beamed ceiling with large fixed windows overlooking a screened porch on the river. Built in cabinets and gas fireplace with glass tile surround and custom wood surround. Wall mounted flat screen painting tv. The flooring is Luxury Vinyl Tile but you'd swear it was real Acacia Wood because it's absolutely beautiful.
Idées déco de salles de séjour avec un manteau de cheminée en carrelage et différents habillages de murs
5