Idées déco de salles de séjour avec un manteau de cheminée en carrelage et un manteau de cheminée en plâtre
Trier par :
Budget
Trier par:Populaires du jour
21 - 40 sur 16 468 photos
1 sur 3
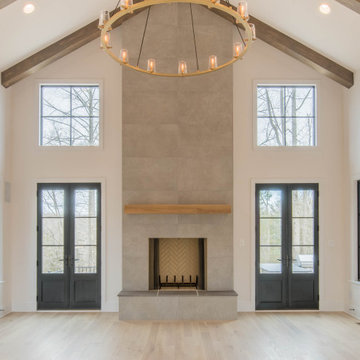
Cette image montre une salle de séjour ouverte avec parquet clair, une cheminée standard, un manteau de cheminée en carrelage, un sol marron et un plafond voûté.

Kitchen, Dining, and Living room
Idées déco pour une grande salle de séjour craftsman ouverte avec un mur beige, parquet clair, une cheminée standard, un manteau de cheminée en carrelage, un téléviseur encastré et un sol beige.
Idées déco pour une grande salle de séjour craftsman ouverte avec un mur beige, parquet clair, une cheminée standard, un manteau de cheminée en carrelage, un téléviseur encastré et un sol beige.

Cette photo montre une salle de séjour chic ouverte avec un mur blanc, parquet clair, un manteau de cheminée en carrelage, un téléviseur fixé au mur, une cheminée ribbon et un sol marron.

Idées déco pour une grande salle de séjour classique ouverte avec un mur gris, un sol en bois brun, une cheminée standard, un manteau de cheminée en plâtre, aucun téléviseur et un sol marron.

Michael J Lee Photography
Inspiration pour une grande salle de séjour marine ouverte avec un mur gris, un sol en bois brun, une cheminée standard, un manteau de cheminée en carrelage, un téléviseur fixé au mur et un sol marron.
Inspiration pour une grande salle de séjour marine ouverte avec un mur gris, un sol en bois brun, une cheminée standard, un manteau de cheminée en carrelage, un téléviseur fixé au mur et un sol marron.

Winner of the 2018 Tour of Homes Best Remodel, this whole house re-design of a 1963 Bennet & Johnson mid-century raised ranch home is a beautiful example of the magic we can weave through the application of more sustainable modern design principles to existing spaces.
We worked closely with our client on extensive updates to create a modernized MCM gem.
Extensive alterations include:
- a completely redesigned floor plan to promote a more intuitive flow throughout
- vaulted the ceilings over the great room to create an amazing entrance and feeling of inspired openness
- redesigned entry and driveway to be more inviting and welcoming as well as to experientially set the mid-century modern stage
- the removal of a visually disruptive load bearing central wall and chimney system that formerly partitioned the homes’ entry, dining, kitchen and living rooms from each other
- added clerestory windows above the new kitchen to accentuate the new vaulted ceiling line and create a greater visual continuation of indoor to outdoor space
- drastically increased the access to natural light by increasing window sizes and opening up the floor plan
- placed natural wood elements throughout to provide a calming palette and cohesive Pacific Northwest feel
- incorporated Universal Design principles to make the home Aging In Place ready with wide hallways and accessible spaces, including single-floor living if needed
- moved and completely redesigned the stairway to work for the home’s occupants and be a part of the cohesive design aesthetic
- mixed custom tile layouts with more traditional tiling to create fun and playful visual experiences
- custom designed and sourced MCM specific elements such as the entry screen, cabinetry and lighting
- development of the downstairs for potential future use by an assisted living caretaker
- energy efficiency upgrades seamlessly woven in with much improved insulation, ductless mini splits and solar gain
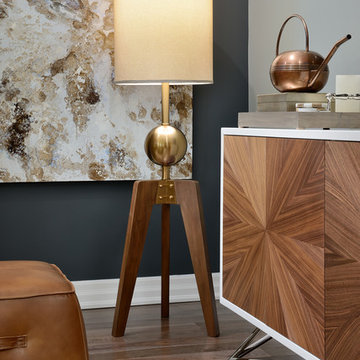
This young busy family wanted a well put together family room that had a sophisticated look and functioned well for their family of four. The colour palette flowed from the existing stone fireplace and adjoining kitchen to the beautiful new well-wearing upholstery, a houndstooth wool area rug, and custom drapery panels. Added depth was given to the walls either side of the fireplace by painting them a deep blue/charcoal. Finally, the decor accessories and wood furniture pieces gave the space a chic finished look.
Project by Richmond Hill interior design firm Lumar Interiors. Also serving Aurora, Newmarket, King City, Markham, Thornhill, Vaughan, York Region, and the Greater Toronto Area.
For more about Lumar Interiors, click here: https://www.lumarinteriors.com/
To learn more about this project, click here: https://www.lumarinteriors.com/portfolio/richmond-hill-project/

Idées déco pour une salle de séjour classique avec un mur gris, une cheminée standard, un manteau de cheminée en carrelage, un téléviseur fixé au mur et éclairage.
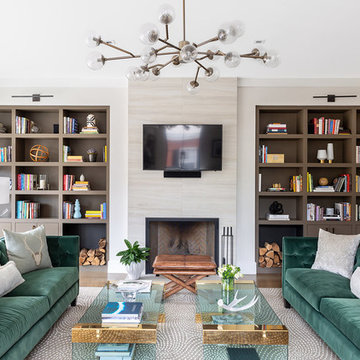
Aménagement d'une salle de séjour contemporaine avec une bibliothèque ou un coin lecture, un mur beige, une cheminée standard, un téléviseur fixé au mur et un manteau de cheminée en carrelage.

Photography by Blackstone Studios
Restoration by Arciform
Decorated by Lord Design
Rug from Christiane Millinger
Cette photo montre une salle de séjour éclectique de taille moyenne avec une bibliothèque ou un coin lecture, un sol en bois brun, une cheminée standard, un manteau de cheminée en carrelage et un mur noir.
Cette photo montre une salle de séjour éclectique de taille moyenne avec une bibliothèque ou un coin lecture, un sol en bois brun, une cheminée standard, un manteau de cheminée en carrelage et un mur noir.

Spacecrafting
Cette photo montre une salle de séjour nature avec un mur blanc, un sol en bois brun, une cheminée standard, un manteau de cheminée en carrelage, un téléviseur fixé au mur et un sol marron.
Cette photo montre une salle de séjour nature avec un mur blanc, un sol en bois brun, une cheminée standard, un manteau de cheminée en carrelage, un téléviseur fixé au mur et un sol marron.
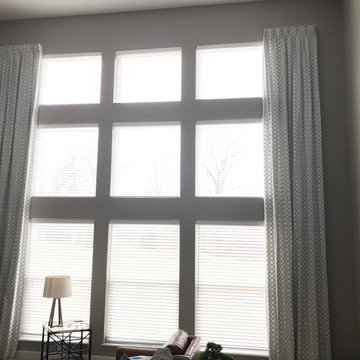
This family room has functional motorized wood blinds complimented with decorative side panels
Exemple d'une grande salle de séjour tendance ouverte avec un mur gris, moquette, une cheminée standard, un manteau de cheminée en carrelage, un téléviseur fixé au mur et un sol beige.
Exemple d'une grande salle de séjour tendance ouverte avec un mur gris, moquette, une cheminée standard, un manteau de cheminée en carrelage, un téléviseur fixé au mur et un sol beige.
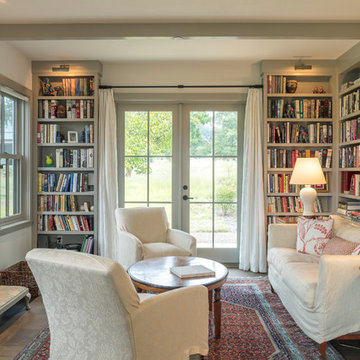
photo by Michael Hospelt
Cette image montre une salle de séjour rustique avec une bibliothèque ou un coin lecture, un mur blanc, une cheminée standard et un manteau de cheminée en carrelage.
Cette image montre une salle de séjour rustique avec une bibliothèque ou un coin lecture, un mur blanc, une cheminée standard et un manteau de cheminée en carrelage.
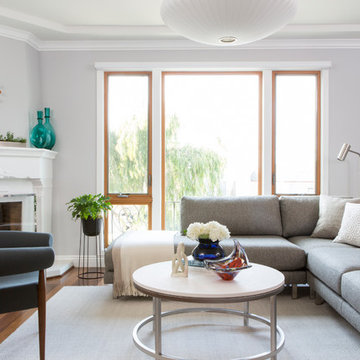
Exemple d'une salle de séjour chic de taille moyenne et fermée avec un mur gris, un sol en bois brun, une cheminée standard, un sol marron, un manteau de cheminée en plâtre et aucun téléviseur.

New refacing of existing 1980's Californian, Adobe style millwork to this modern Craftsman style.
Cette photo montre une petite salle de séjour chic avec une cheminée d'angle, un téléviseur fixé au mur, un sol beige, un mur gris, moquette et un manteau de cheminée en carrelage.
Cette photo montre une petite salle de séjour chic avec une cheminée d'angle, un téléviseur fixé au mur, un sol beige, un mur gris, moquette et un manteau de cheminée en carrelage.
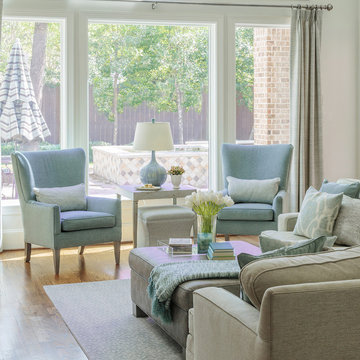
This Family Room was made with family in mind. The sectional is in a tan crypton very durable fabric. Blue upholstered chairs in a teflon finish from Duralee. A faux leather ottoman and stain master carpet rug all provide peace of mind with this family. A very kid friendly space that the whole family can enjoy. Wall Color Benjamin Moore Classic Gray OC-23
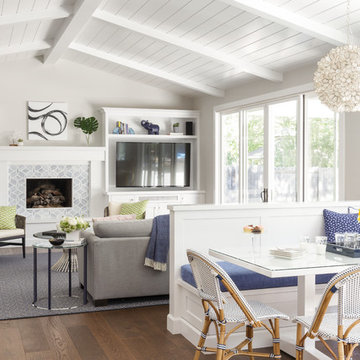
Cette image montre une grande salle de séjour traditionnelle ouverte avec un mur gris, parquet foncé, une cheminée standard, un manteau de cheminée en carrelage, un téléviseur encastré et un sol marron.
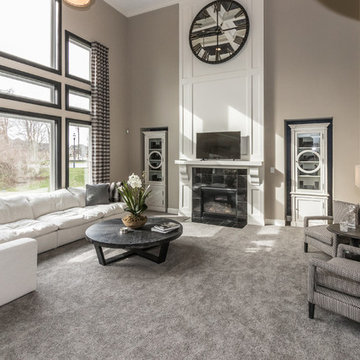
Cette photo montre une très grande salle de séjour tendance ouverte avec un mur gris, moquette, une cheminée standard, un manteau de cheminée en carrelage, un téléviseur fixé au mur et un sol gris.

Exemple d'une très grande salle de séjour chic ouverte avec un bar de salon, un mur blanc, tomettes au sol, une cheminée standard, un manteau de cheminée en plâtre, un téléviseur encastré et un sol marron.
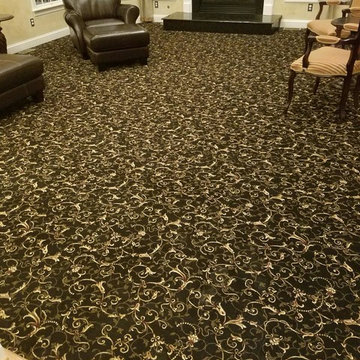
Réalisation d'une salle de séjour tradition de taille moyenne et fermée avec un mur beige, moquette, une cheminée standard et un manteau de cheminée en carrelage.
Idées déco de salles de séjour avec un manteau de cheminée en carrelage et un manteau de cheminée en plâtre
2