Idées déco de salles de séjour avec un manteau de cheminée en carrelage et un plafond voûté
Trier par :
Budget
Trier par:Populaires du jour
61 - 80 sur 245 photos
1 sur 3
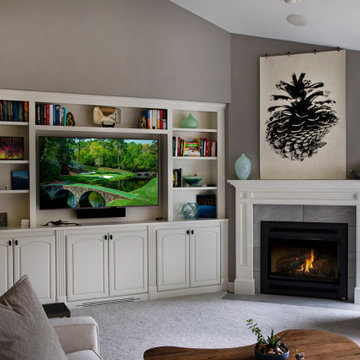
The new family room includes custom built-Ins and a fireplace.
Cette photo montre une grande salle de séjour chic ouverte avec un mur beige, moquette, un manteau de cheminée en carrelage, un téléviseur fixé au mur, un sol gris, un plafond voûté et une cheminée standard.
Cette photo montre une grande salle de séjour chic ouverte avec un mur beige, moquette, un manteau de cheminée en carrelage, un téléviseur fixé au mur, un sol gris, un plafond voûté et une cheminée standard.
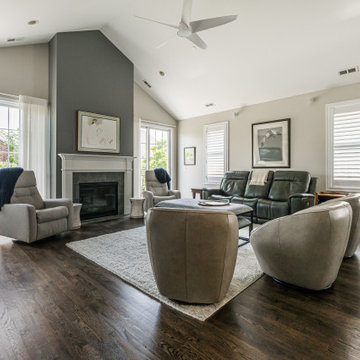
Cette photo montre une salle de séjour chic de taille moyenne et fermée avec un mur multicolore, un sol en bois brun, une cheminée standard, un manteau de cheminée en carrelage, un téléviseur encastré, un sol marron et un plafond voûté.
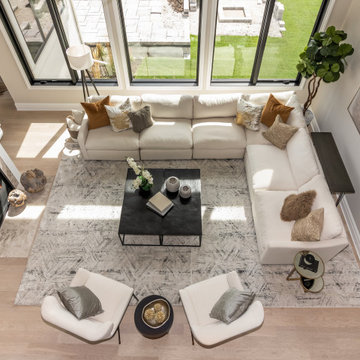
Two-story Family Room with upstairs hallway overlook on both sides and a modern looking stair railings and balusters. Very open concept with large windows overlooking the yard and the focal point is a gorgeous two-sided fireplace.

Open plan living, kitchen and dining with catwalk at the upper level make for a very unique space. Contemporary furniture selections and finishes that bling went into every detail. Direct access to wrap around porch.
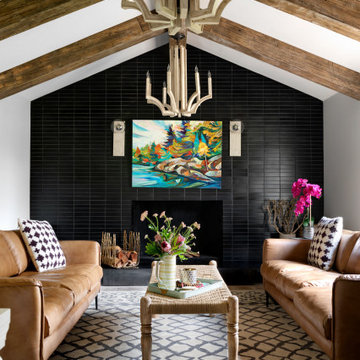
Réalisation d'une salle de séjour ouverte avec un mur blanc, parquet clair, une cheminée standard, un manteau de cheminée en carrelage, aucun téléviseur, un sol beige et un plafond voûté.
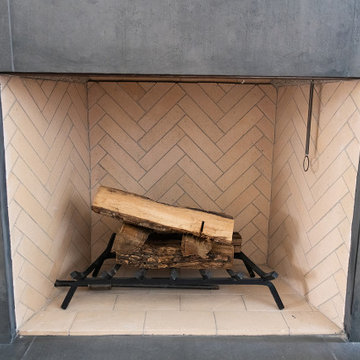
Idées déco pour une grande salle de séjour campagne ouverte avec un mur blanc, parquet clair, une cheminée standard, un manteau de cheminée en carrelage, un téléviseur encastré, un sol beige et un plafond voûté.
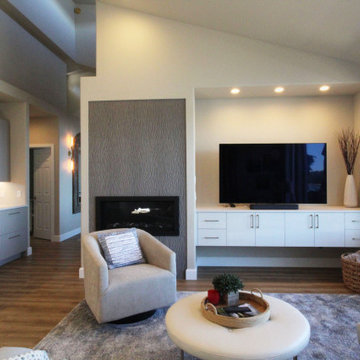
Aménagement d'une salle de séjour moderne de taille moyenne et ouverte avec un mur gris, sol en stratifié, une cheminée standard, un manteau de cheminée en carrelage, un téléviseur fixé au mur, un sol marron, un plafond voûté et un mur en parement de brique.
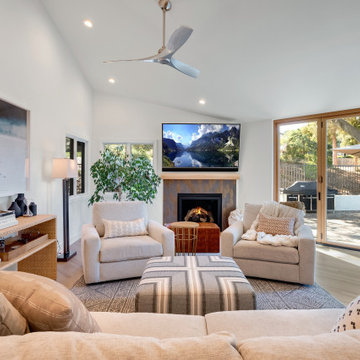
We worked within the existing 3,700 sq. ft home to create the grand kitchen and living area these homeowners sought after. By removing the wall separating the kitchen from dining room and rearranging the floor-plan, we were able to open the entire space.Budget analysis and project development by: May Construction
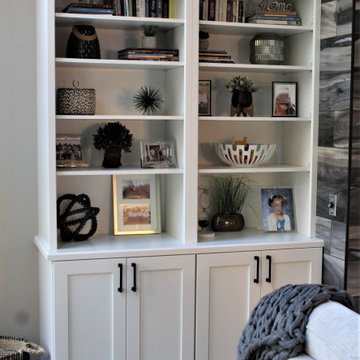
Cabinetry: Showplace Framed
Style: Pierce
Finish: Paint Grade/White Dove
Countertop: Solid Surface Unlimited – Snowy River Quartz
Hardware: Hardware Resources – Sullivan in Matte Black
Fireplace Tile: (Customer’s Own)
Floor: (Customer’s Own)
Designer: Andrea Yeip
Interior Designer: Amy Termarsch (Amy Elizabeth Design)
Contractor: Langtry Construction, LLC
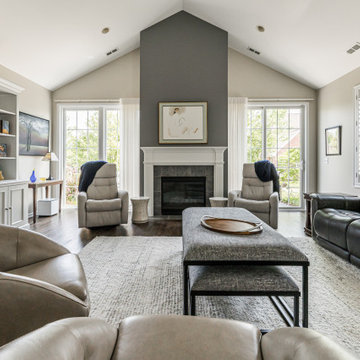
Idée de décoration pour une salle de séjour tradition de taille moyenne et fermée avec un mur multicolore, un sol en bois brun, une cheminée standard, un manteau de cheminée en carrelage, un téléviseur encastré, un sol marron et un plafond voûté.
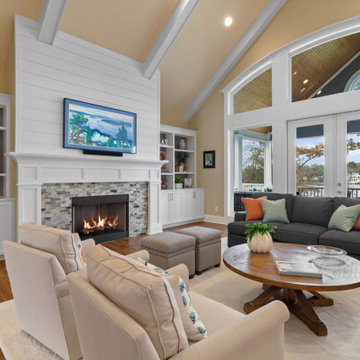
Beautiful vaulted beamed ceiling with large fixed windows overlooking a screened porch on the river. Built in cabinets and gas fireplace with glass tile surround and custom wood surround. Wall mounted flat screen painting tv. The flooring is Luxury Vinyl Tile but you'd swear it was real Acacia Wood because it's absolutely beautiful.
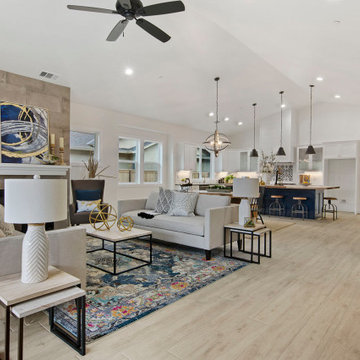
Great room design with vaulted ceilings. Leads to accordion doors and the indoor / outdoor space
Idée de décoration pour une salle de séjour champêtre de taille moyenne et ouverte avec un mur blanc, un sol en carrelage de céramique, une cheminée standard, un manteau de cheminée en carrelage, un sol beige et un plafond voûté.
Idée de décoration pour une salle de séjour champêtre de taille moyenne et ouverte avec un mur blanc, un sol en carrelage de céramique, une cheminée standard, un manteau de cheminée en carrelage, un sol beige et un plafond voûté.
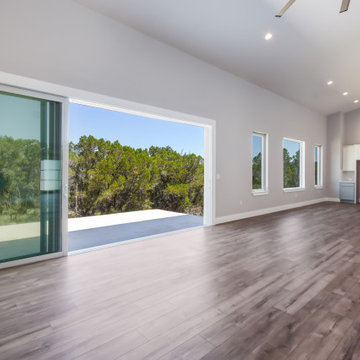
Exemple d'une grande salle de séjour moderne ouverte avec un mur gris, parquet foncé, une cheminée standard, un manteau de cheminée en carrelage, un téléviseur fixé au mur, un sol marron et un plafond voûté.
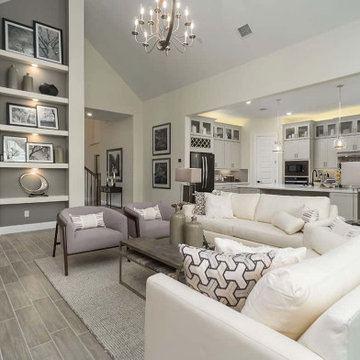
Idée de décoration pour une salle de séjour design ouverte avec un mur gris, un sol en carrelage de céramique, une cheminée d'angle, un manteau de cheminée en carrelage, un sol gris et un plafond voûté.
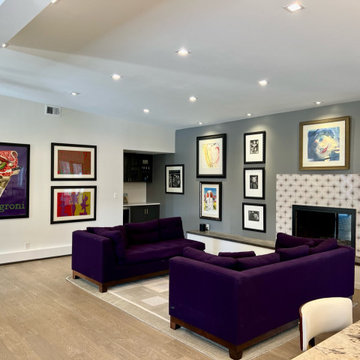
Family room with bar and tile surround fireplace (Fireclay Starburst)
Cette image montre une grande salle de séjour minimaliste ouverte avec un bar de salon, un mur multicolore, parquet clair, une cheminée standard, un manteau de cheminée en carrelage, aucun téléviseur, un sol gris et un plafond voûté.
Cette image montre une grande salle de séjour minimaliste ouverte avec un bar de salon, un mur multicolore, parquet clair, une cheminée standard, un manteau de cheminée en carrelage, aucun téléviseur, un sol gris et un plafond voûté.
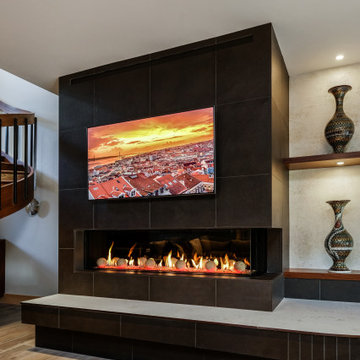
Full renovation of this is a one of a kind condominium overlooking the 6th fairway at El Macero Country Club. It was gorgeous back in 1971 and now it's "spectacular spectacular!" all over again. Check out this contemporary gem!
This custom gas fireplace is surrounded with Biaggio porcelain tile in Tabac with bronze trim and Dekton in Nillium.
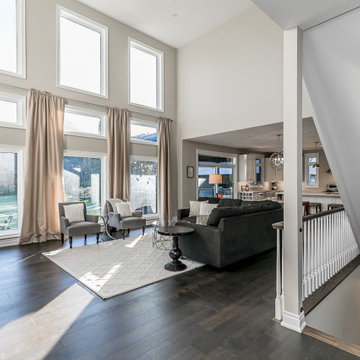
This custom transitional residence was designed with the open-concept feel for the owners. They wanted to keep great sight lines throughout the living area for entertaining. The second storey was designed for the owners kids, which includes a private bath as well as a rec space dedicated to them. The residence adds in some modern elements to keep clean lines while having a warm and welcoming feel.
Key Features to the Design:
-Large Gas Fireplace with Stone surround in Great Room
-Floor to Ceiling Windows to Bring in Tons of Natural Light
-4 Piece Master Ensuite with Glass Shower and Soaker Tub
-8'-0" Glass Sliding Patio Doors
-A Blend of Stone and Engineered Wood Siding for the Exterior
-Massive 3-Car Garage to Allow for Storage to Toys
-Huge Entertaining Rear Deck with partial coverage with built-in BBQ/Kitchen
-Custom Large Kitchen with Plenty of Storage, Prep Space & Walk-in Pantry
-Large Master Bedroom with Huge Walk-in Closet and 4 Piece Luxury Ensuite
-Custom Pull Out Folding Station in Laundry Room
-Architectural Details such Open to Above Great Room & Coffered Ceiling in Master Bedroom & Office
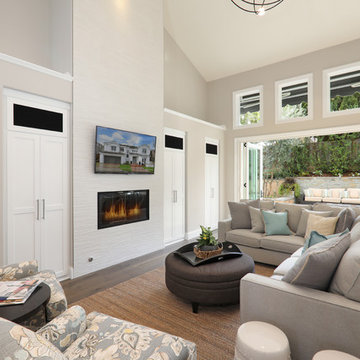
Open concept family room w/ bi-fold door system from La Cantina opens to an exterior patio featuring a BBQ island, fire pit, built-in seating, and above ground hot tub. The interior features hardwood floors, vaulted ceiling, kitchen island, and dining area.
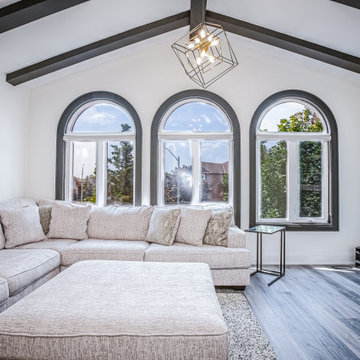
We designed this beautiful upper level family room for our clients. With valued ceiling designs, statement piece chandelier, bold window trims and a stunning fireplace to enjoy entertainment with the family.
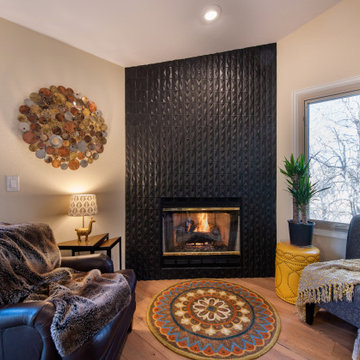
Modern Townhome Remodel
Inspiration pour une salle de séjour traditionnelle ouverte avec un mur beige, une cheminée d'angle, un manteau de cheminée en carrelage, un téléviseur fixé au mur, un sol marron et un plafond voûté.
Inspiration pour une salle de séjour traditionnelle ouverte avec un mur beige, une cheminée d'angle, un manteau de cheminée en carrelage, un téléviseur fixé au mur, un sol marron et un plafond voûté.
Idées déco de salles de séjour avec un manteau de cheminée en carrelage et un plafond voûté
4