Idées déco de salles de séjour avec un manteau de cheminée en carrelage et un téléviseur encastré
Trier par :
Budget
Trier par:Populaires du jour
161 - 180 sur 1 331 photos
1 sur 3
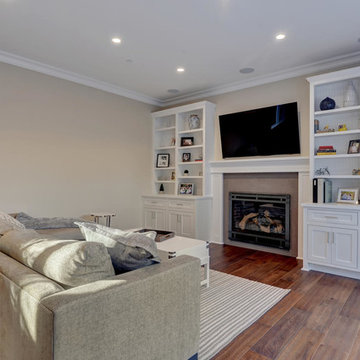
Réalisation d'une grande salle de séjour craftsman ouverte avec un mur beige, un sol en bois brun, une cheminée standard, un manteau de cheminée en carrelage, un téléviseur encastré et un sol marron.
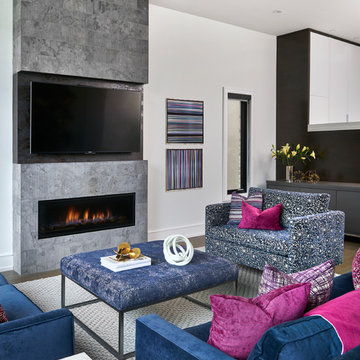
Stephani Buchman
Cette photo montre une salle de séjour tendance de taille moyenne et ouverte avec un mur blanc, un sol en bois brun, une cheminée ribbon, un manteau de cheminée en carrelage et un téléviseur encastré.
Cette photo montre une salle de séjour tendance de taille moyenne et ouverte avec un mur blanc, un sol en bois brun, une cheminée ribbon, un manteau de cheminée en carrelage et un téléviseur encastré.
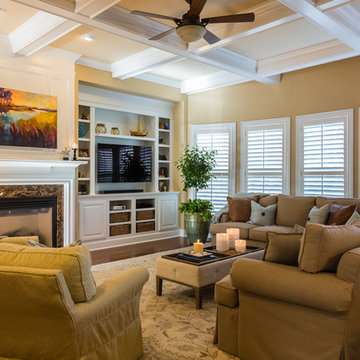
Photo by Catherine Nguyen
Réalisation d'une grande salle de séjour tradition ouverte avec un mur beige, un sol en bois brun, une cheminée standard, un manteau de cheminée en carrelage et un téléviseur encastré.
Réalisation d'une grande salle de séjour tradition ouverte avec un mur beige, un sol en bois brun, une cheminée standard, un manteau de cheminée en carrelage et un téléviseur encastré.
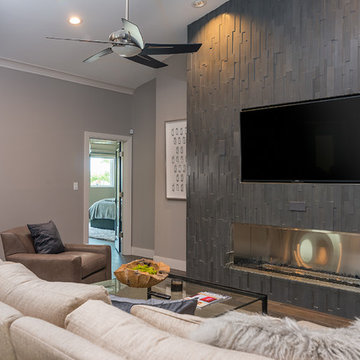
Great Room with Focus Wall - with Stainless Steel Firebox, Recessed TV, and Recessed in wall speakers.
Cette photo montre une grande salle de séjour chic ouverte avec un mur gris, un sol en carrelage de porcelaine, une cheminée ribbon, un manteau de cheminée en carrelage, un téléviseur encastré et un sol multicolore.
Cette photo montre une grande salle de séjour chic ouverte avec un mur gris, un sol en carrelage de porcelaine, une cheminée ribbon, un manteau de cheminée en carrelage, un téléviseur encastré et un sol multicolore.
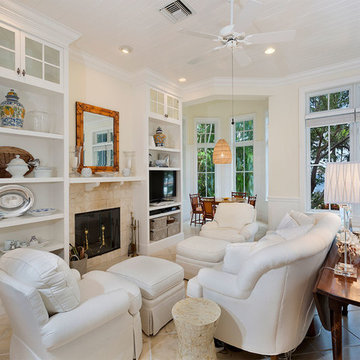
Family Room
Idées déco pour une salle de séjour exotique de taille moyenne et ouverte avec un mur beige, une cheminée standard, un manteau de cheminée en carrelage, un téléviseur encastré, un sol beige et un sol en carrelage de céramique.
Idées déco pour une salle de séjour exotique de taille moyenne et ouverte avec un mur beige, une cheminée standard, un manteau de cheminée en carrelage, un téléviseur encastré, un sol beige et un sol en carrelage de céramique.
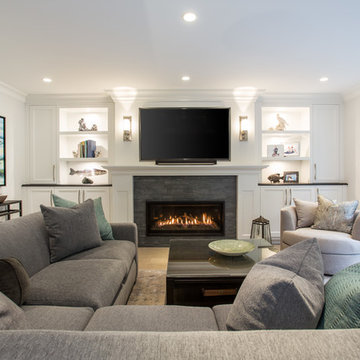
Phillip Crocker Photography
This cozy family room is adjacent to the kitchen and also separated from the kitchen by a 9' wide set of three stairs.
Custom millwork designed by McCabe Design & Interiors sets the stage for an inviting and relaxing space. The sectional was sourced from Lee Industries with sunbrella fabric for a lifetime of use. The cozy round chair provides a perfect reading spot. The same leathered black granite was used for the built-ins as was sourced for the kitchen providing continuity and cohesiveness. The mantle legs were sourced through the millwork to ensure the same spray finish as the adjoining millwork and cabinets.
Design features included redesigning the space to enlargen the family room, new doors, windows and blinds, custom millwork design, lighting design, as well as the selection of all materials, furnishings and accessories for this Endlessly Elegant Family Room.
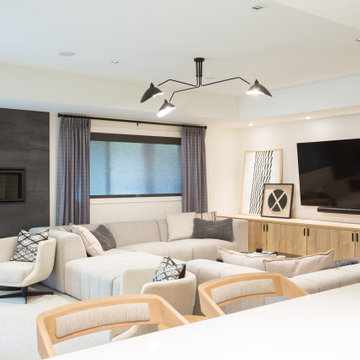
This extensive remodel project in Bellevue involved a complete overhaul to the lower floor of the home to become an ideal refuge and home-away-from-home for the clients friends and family. The transformation included a modern kitchen, reimagined family room space, dining area, bedroom and spa-inspired bath.

We were approached by a Karen, a renowned sculptor, and her husband Tim, a retired MD, to collaborate on a whole-home renovation and furnishings overhaul of their newly purchased and very dated “forever home” with sweeping mountain views in Tigard. Karen and I very quickly found that we shared a genuine love of color, and from day one, this project was artistic and thoughtful, playful, and spirited. We updated tired surfaces and reworked odd angles, designing functional yet beautiful spaces that will serve this family for years to come. Warm, inviting colors surround you in these rooms, and classic lines play with unique pattern and bold scale. Personal touches, including mini versions of Karen’s work, appear throughout, and pages from a vintage book of Audubon paintings that she’d treasured for “ages” absolutely shine displayed framed in the living room.
Partnering with a proficient and dedicated general contractor (LHL Custom Homes & Remodeling) makes all the difference on a project like this. Our clients were patient and understanding, and despite the frustrating delays and extreme challenges of navigating the 2020/2021 pandemic, they couldn’t be happier with the results.
Photography by Christopher Dibble
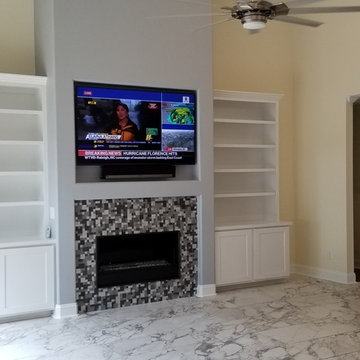
Réalisation d'une salle de séjour tradition de taille moyenne et fermée avec un mur blanc, un sol en marbre, une cheminée standard, un manteau de cheminée en carrelage, un téléviseur encastré et un sol gris.
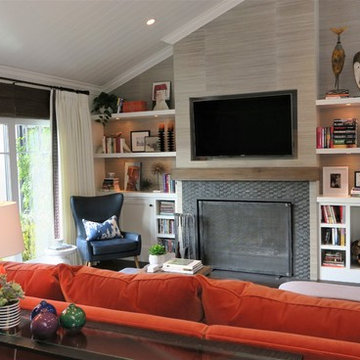
With its white cabinets, light colors and overall casual yet put-together feel this remodeled home in San Juan Capistrano reflects the typical California lifestyle. The orange sofa gives it a good punch!
Photo: Sabine Klingler Kane, KK Design Concepts, Laguna Niguel, CA
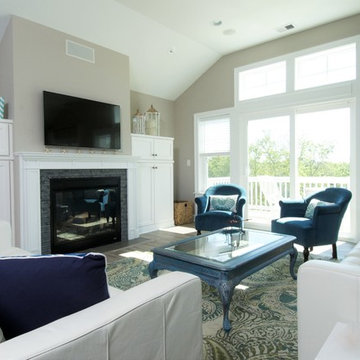
Open concept great room decorated in coastal casual style. Reverse floorplan affords views of the community treetops and a peek of the ocean in the distance. Built in cabinets flank the tiled gas fireplace for storage of all media components.
Photo credit: Ralph Rippe
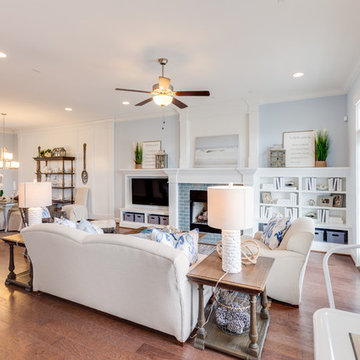
Jonathan Edwards Media
Cette image montre une grande salle de séjour marine ouverte avec un mur bleu, un sol en bois brun, une cheminée standard, un manteau de cheminée en carrelage et un téléviseur encastré.
Cette image montre une grande salle de séjour marine ouverte avec un mur bleu, un sol en bois brun, une cheminée standard, un manteau de cheminée en carrelage et un téléviseur encastré.

The warmth and detail within the family room’s wood paneling and fireplace lets this well-proportioned gathering space defer quietly to the stunning beauty of Lake Tahoe. Photo by Vance Fox
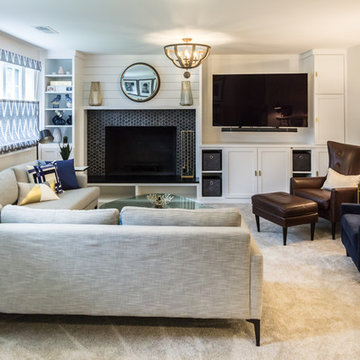
Updated family room in modern farmhouse style with new custom built-ins, new fireplace surround with shiplap, new paint, lighting, furnishings, flooring and accessories.
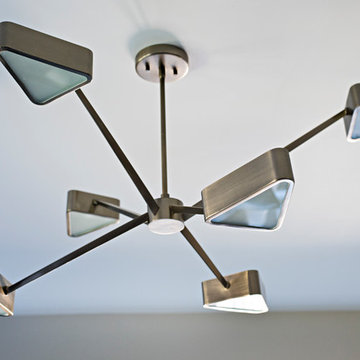
Mike Chajecki
Cette image montre une salle de séjour design de taille moyenne et ouverte avec un mur gris, un sol en bois brun, une cheminée double-face, un manteau de cheminée en carrelage, un téléviseur encastré et un sol marron.
Cette image montre une salle de séjour design de taille moyenne et ouverte avec un mur gris, un sol en bois brun, une cheminée double-face, un manteau de cheminée en carrelage, un téléviseur encastré et un sol marron.
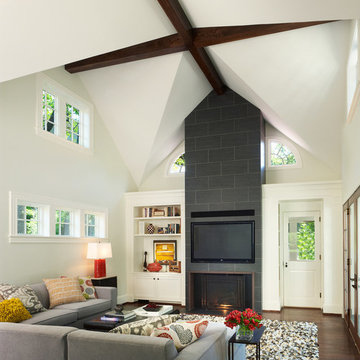
Anice Hoachlander, Judy Davis: HDPhoto
Aménagement d'une salle de séjour mansardée ou avec mezzanine contemporaine avec un mur blanc, parquet foncé, une cheminée standard, un manteau de cheminée en carrelage et un téléviseur encastré.
Aménagement d'une salle de séjour mansardée ou avec mezzanine contemporaine avec un mur blanc, parquet foncé, une cheminée standard, un manteau de cheminée en carrelage et un téléviseur encastré.
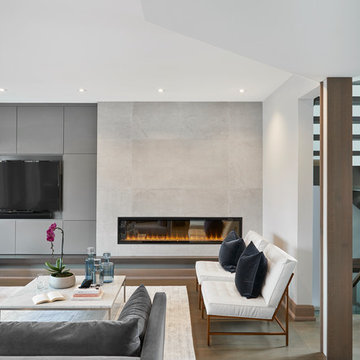
Cette photo montre une grande salle de séjour moderne ouverte avec un mur blanc, parquet clair, un manteau de cheminée en carrelage, un téléviseur encastré, une cheminée ribbon et un sol marron.
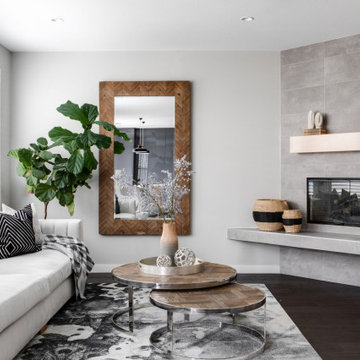
Aménagement d'une salle de séjour contemporaine de taille moyenne et ouverte avec un mur gris, parquet foncé, une cheminée d'angle, un manteau de cheminée en carrelage, un téléviseur encastré et un sol marron.
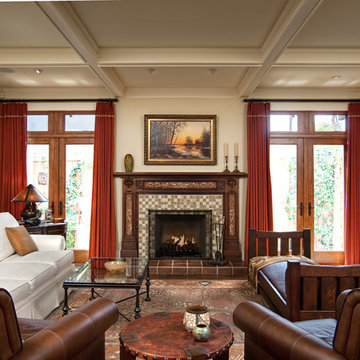
Inspiration pour une grande salle de séjour craftsman fermée avec un mur blanc, une cheminée standard, un manteau de cheminée en carrelage, un sol en bois brun, un téléviseur encastré et un sol marron.
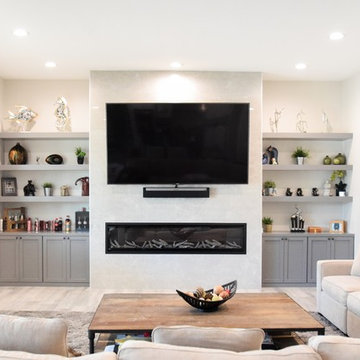
Cette image montre une grande salle de séjour minimaliste ouverte avec un mur gris, un sol en carrelage de porcelaine, cheminée suspendue, un manteau de cheminée en carrelage, un téléviseur encastré et un sol gris.
Idées déco de salles de séjour avec un manteau de cheminée en carrelage et un téléviseur encastré
9