Idées déco de salles de séjour avec un manteau de cheminée en carrelage et un téléviseur fixé au mur
Trier par :
Budget
Trier par:Populaires du jour
61 - 80 sur 5 292 photos
1 sur 3
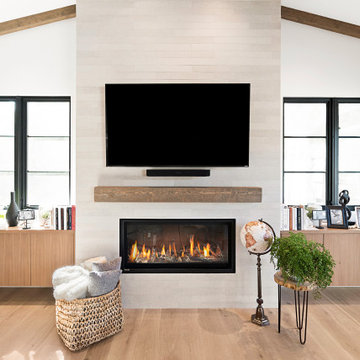
Fireplace tile: Sonoma Stone from Sonoma Tilemakers
Exemple d'une salle de séjour nature de taille moyenne et fermée avec un mur blanc, parquet clair, une cheminée standard, un manteau de cheminée en carrelage, un téléviseur fixé au mur et un sol marron.
Exemple d'une salle de séjour nature de taille moyenne et fermée avec un mur blanc, parquet clair, une cheminée standard, un manteau de cheminée en carrelage, un téléviseur fixé au mur et un sol marron.

Inspiration pour une grande salle de séjour design ouverte avec salle de jeu, un mur gris, un sol en marbre, un poêle à bois, un manteau de cheminée en carrelage, un téléviseur fixé au mur et un sol beige.
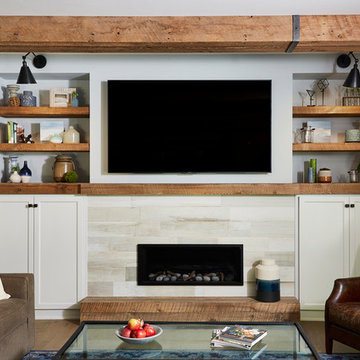
Alyssa Lee Photography
Exemple d'une salle de séjour chic avec un mur gris, un sol en bois brun, une cheminée ribbon, un manteau de cheminée en carrelage, un téléviseur fixé au mur et un sol marron.
Exemple d'une salle de séjour chic avec un mur gris, un sol en bois brun, une cheminée ribbon, un manteau de cheminée en carrelage, un téléviseur fixé au mur et un sol marron.

Originally located on the back of the home, the gas fireplace was relocated to the current side wall of the Family Room. The portion of the room behind the sofa on the left is a new addition to expand the open plan. Custom built-ins, a light stacked stone on the fireplace and a millwork surround for the TV make the space look classic yet current.
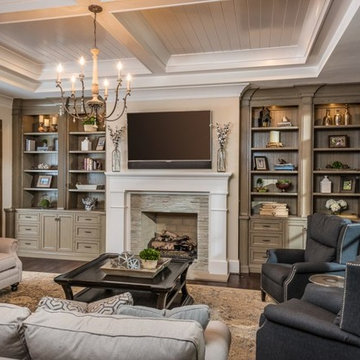
D Randolph Foulds Photography
Aménagement d'une grande salle de séjour classique ouverte avec un mur beige, une cheminée standard, un manteau de cheminée en carrelage et un téléviseur fixé au mur.
Aménagement d'une grande salle de séjour classique ouverte avec un mur beige, une cheminée standard, un manteau de cheminée en carrelage et un téléviseur fixé au mur.
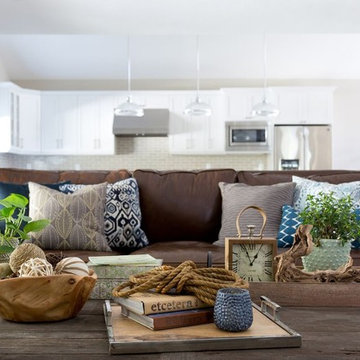
Their family expanded, and so did their home! After nearly 30 years residing in the same home they raised their children, this wonderful couple made the decision to tear down the walls and create one great open kitchen family room and dining space, partially expanding 10 feet out into their backyard. The result: a beautiful open concept space geared towards family gatherings and entertaining.
Wall color: Benjamin Moore Revere Pewter
Sofa: Century Leather Leatherstone
Coffee Table & Chairs: Restoration Hardware
Photography by Amy Bartlam
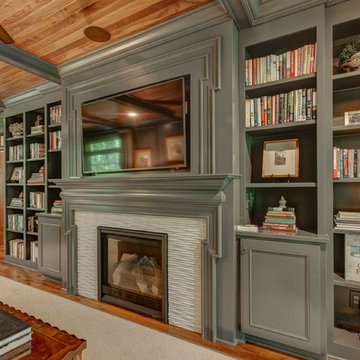
New View Photograghy
Aménagement d'une grande salle de séjour classique ouverte avec un mur gris, parquet foncé, une cheminée standard, un manteau de cheminée en carrelage et un téléviseur fixé au mur.
Aménagement d'une grande salle de séjour classique ouverte avec un mur gris, parquet foncé, une cheminée standard, un manteau de cheminée en carrelage et un téléviseur fixé au mur.
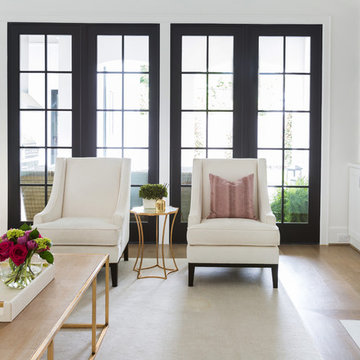
Cette image montre une grande salle de séjour traditionnelle ouverte avec un mur blanc, une cheminée standard, un manteau de cheminée en carrelage, un téléviseur fixé au mur et parquet clair.
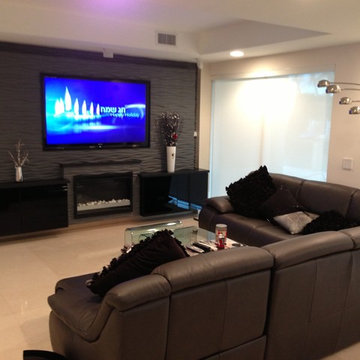
Custom closets, doors, kitchens, murphy beds, wall units - Free Consultation residential - commercial Metro Door Aventura Miami - 10+ yrs
Idées déco pour une salle de séjour contemporaine de taille moyenne et fermée avec un mur beige, un sol en carrelage de porcelaine, une cheminée standard, un manteau de cheminée en carrelage et un téléviseur fixé au mur.
Idées déco pour une salle de séjour contemporaine de taille moyenne et fermée avec un mur beige, un sol en carrelage de porcelaine, une cheminée standard, un manteau de cheminée en carrelage et un téléviseur fixé au mur.
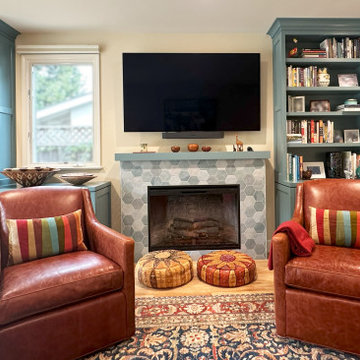
This suburban home felt outdated with oak cabinets that looked too traditional. This family, now a couple with an empty nest, wanted a refresh with more modern fixtures and transitional furniture in the colors that represented them best. The color palette was inspired by their travels all over the world including frequent visits to see family in Jamaica and most recently, a vacation in Australia.
Collected Interiors worked with the clients to bring an ocean-inspired color palette and fun textures to their primary bath. With visits to the plumbing showroom and tile warehouse, we were able to select more modern finishes, while keeping a fun feel in the mosaic backsplash.
The family room needed a bright, and clean refresh with more modern looking cabinets, cleaner lines and still plenty of storage. Since our clients are focused on utilizing electric energy, they replaced all of their gas fireplaces and appliances with electric, and this fireplace was included. By choosing a colorful mosaic tile and paint, this room is anything but boring and stuffy. Commissioning a one-of-a-kind piece of art from their trip to Australia, we used it as a foundation to guide the rest of their design. The result was a bright and vibrant space, featuring furniture and accessories that perfectly complemented the artwork.
As their children grew up and moved out to apartments of their own, our clients found themselves with two empty bedrooms and no furniture. With our Space Lift service, we were able to pull together two new bedroom looks that’s perfect for guests, but still comfortable when their adult children came to visit. We utilized the help of a color analysis expert to narrow down the wall paint by gathering inspiration from previously owned art. From there, we refined the color palettes and carried them into the furnishings and bedding.

Cette image montre une grande salle de séjour traditionnelle ouverte avec un mur gris, un sol en bois brun, une cheminée standard, un manteau de cheminée en carrelage, un téléviseur fixé au mur, un sol marron et du lambris.

A stair tower provides a focus form the main floor hallway. 22 foot high glass walls wrap the stairs which also open to a two story family room. A wide fireplace wall is flanked by recessed art niches.

Réalisation d'une petite salle de séjour design fermée avec un mur blanc, parquet foncé, une cheminée standard, un manteau de cheminée en carrelage, un sol marron et un téléviseur fixé au mur.
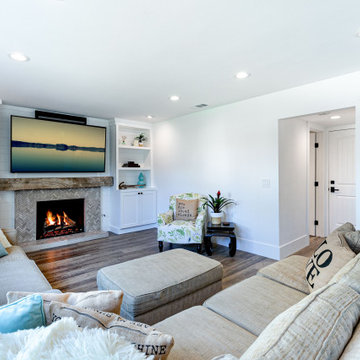
Custom fireplace with a new reclaimed wood mantle and designer side cabinets to create storage with artistic elements.
Inspiration pour une grande salle de séjour rustique ouverte avec un mur blanc, un sol en bois brun, une cheminée standard, un manteau de cheminée en carrelage, un téléviseur fixé au mur et un sol marron.
Inspiration pour une grande salle de séjour rustique ouverte avec un mur blanc, un sol en bois brun, une cheminée standard, un manteau de cheminée en carrelage, un téléviseur fixé au mur et un sol marron.

Family Room Addition and Remodel featuring patio door, bifold door, tiled fireplace and floating hearth, and floating shelves | Photo: Finger Photography

Chuck Williams & John Paul Key
Réalisation d'une très grande salle de séjour tradition ouverte avec un mur gris, un sol en carrelage de porcelaine, une cheminée d'angle, un manteau de cheminée en carrelage, un téléviseur fixé au mur et un sol beige.
Réalisation d'une très grande salle de séjour tradition ouverte avec un mur gris, un sol en carrelage de porcelaine, une cheminée d'angle, un manteau de cheminée en carrelage, un téléviseur fixé au mur et un sol beige.

Idées déco pour une grande salle de séjour craftsman ouverte avec un mur gris, une cheminée standard, un manteau de cheminée en carrelage, un téléviseur fixé au mur, un sol marron et parquet foncé.
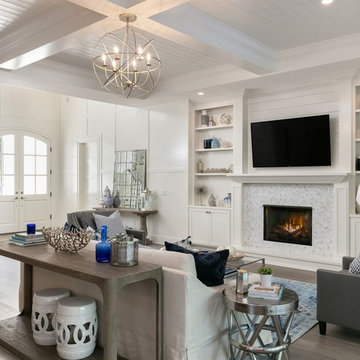
Idée de décoration pour une salle de séjour marine de taille moyenne et ouverte avec un mur blanc, un manteau de cheminée en carrelage, un téléviseur fixé au mur, parquet clair, une cheminée standard et un sol marron.
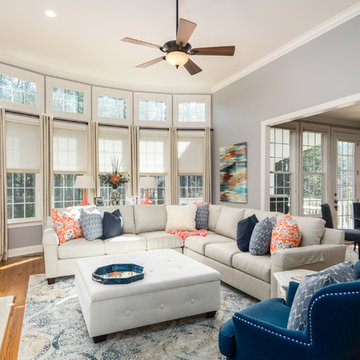
A family room, that is created to entertain but still be used on a daily basis. My client wanted this room to be elegant but functional, this is a space that her family uses daily. She also wanted the space to be pet friendly. She loves coral and wanted to incorporate this color in the room without it being overwhelming. We included navy blue to complement the accent color and neutrals to ground everything. Photo done by C&J Studios.
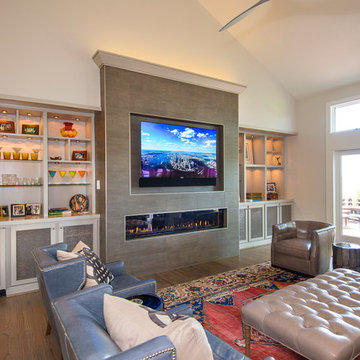
Photography: Jason Stemple
Cette photo montre une grande salle de séjour chic fermée avec un bar de salon, un mur blanc, un sol en bois brun, une cheminée ribbon, un manteau de cheminée en carrelage, un téléviseur fixé au mur et un sol marron.
Cette photo montre une grande salle de séjour chic fermée avec un bar de salon, un mur blanc, un sol en bois brun, une cheminée ribbon, un manteau de cheminée en carrelage, un téléviseur fixé au mur et un sol marron.
Idées déco de salles de séjour avec un manteau de cheminée en carrelage et un téléviseur fixé au mur
4