Idées déco de salles de séjour avec un manteau de cheminée en lambris de bois et un téléviseur fixé au mur
Trier par :
Budget
Trier par:Populaires du jour
41 - 60 sur 150 photos
1 sur 3
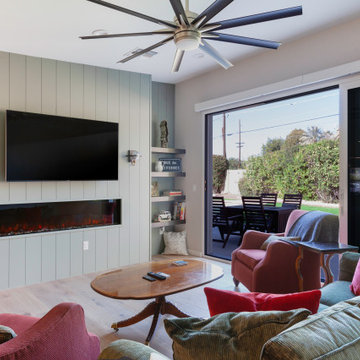
• Enlarged living space for our client’s love of entertaining area with a spectacular view from the low-threshold 8 ft. tall multi-slide glass door
• New exterior wall extends the back of the house out to line up with the corner of the house where the new master bath sits.
• The ceiling above this room is pitched so the walls are higher at this end of the house, lending to the taller glass door for the amazing view.
• We used vertical shiplap on the accent wall to give it a taller feel as well. The focal point is the Modern Flames Electric Fireplace which is color-changing and gives our homeowners the choice of heat or just ambiance.
• The accent wall also hosts their television and two hardwired decorative sconces. There is built-in shelving to the right of the accent wall.
• Low threshold 8ft. tall multi-slide glass door with privacy roller shade
• New ceiling fan with light and recessed can lights
• Custom magnetic dog door built into the exterior wall
• Glued-down engineered wood flooring
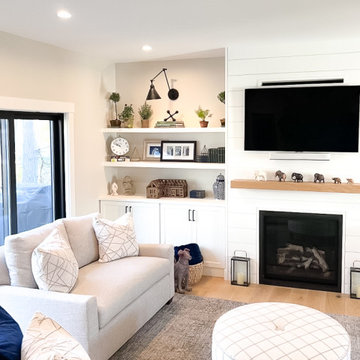
Modern Farmhouse Living Room - Shiplap fireplace accent wall and built-ins
Aménagement d'une grande salle de séjour campagne ouverte avec un mur beige, parquet clair, une cheminée standard, un manteau de cheminée en lambris de bois et un téléviseur fixé au mur.
Aménagement d'une grande salle de séjour campagne ouverte avec un mur beige, parquet clair, une cheminée standard, un manteau de cheminée en lambris de bois et un téléviseur fixé au mur.

Modern farmhouse new construction great room in Haymarket, VA.
Inspiration pour une salle de séjour rustique de taille moyenne et ouverte avec un mur blanc, un sol en vinyl, une cheminée double-face, un manteau de cheminée en lambris de bois, un téléviseur fixé au mur, un sol marron et poutres apparentes.
Inspiration pour une salle de séjour rustique de taille moyenne et ouverte avec un mur blanc, un sol en vinyl, une cheminée double-face, un manteau de cheminée en lambris de bois, un téléviseur fixé au mur, un sol marron et poutres apparentes.
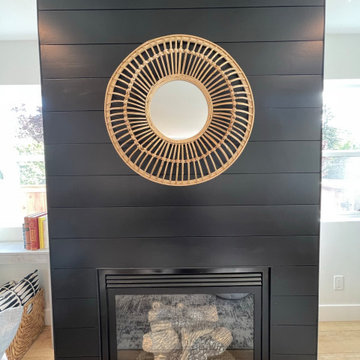
Idée de décoration pour une grande salle de séjour champêtre ouverte avec un bar de salon, un mur blanc, parquet clair, une cheminée ribbon, un manteau de cheminée en lambris de bois, un téléviseur fixé au mur et un sol marron.
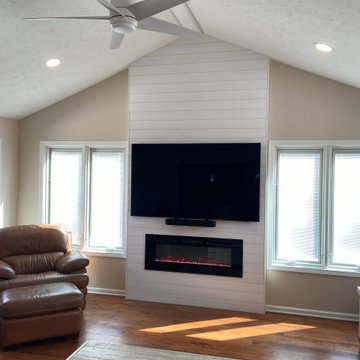
This family room addition created the perfect space to get together in this home. The many windows make this space similar to a sunroom in broad daylight. The light streaming in through the windows creates a beautiful and welcoming space. This addition features a fireplace, which was the perfect final touch for the space.
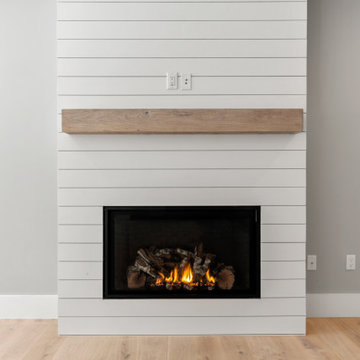
Inspiration pour une grande salle de séjour rustique fermée avec un mur gris, parquet clair, une cheminée standard, un manteau de cheminée en lambris de bois et un téléviseur fixé au mur.
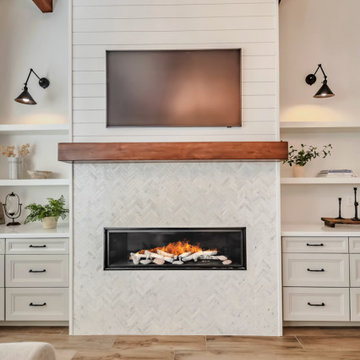
Inspiration pour une salle de séjour traditionnelle ouverte avec un mur blanc, un sol en carrelage de porcelaine, un manteau de cheminée en lambris de bois, un téléviseur fixé au mur, un sol marron et poutres apparentes.
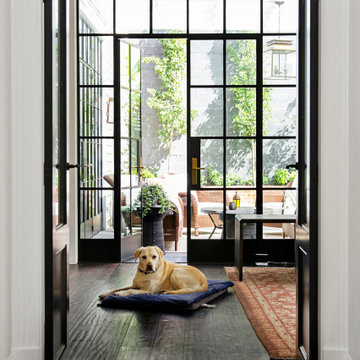
Double glass doors lead to the open plan kitchen, living and dining space of this beautiful period home. The rear yard picture framed by custom powder coated black steel doors with stunning hand turned brass fixtures
The family room is easily the hardest working room in the house. With 19' ceilings and a towering black panel fireplace this room makes everyday living just a little easier with easy access to the dining area, kitchen, mudroom, and outdoor space. The large windows bathe the room with sunlight and warmth.
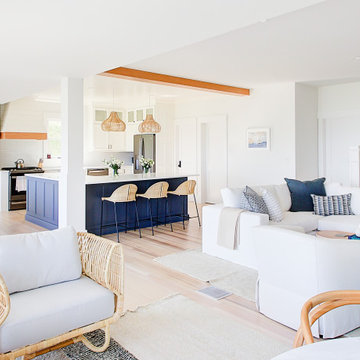
Completely remodeled beach house with an open floor plan, beautiful light wood floors and an amazing view of the water. After walking through the entry with the open living room on the right you enter the expanse with the sitting room at the left and the family room to the right. The original double sided fireplace is updated by removing the interior walls and adding a white on white shiplap and brick combination separated by a custom wood mantle the wraps completely around.
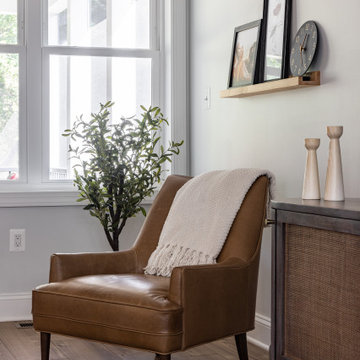
Modern farmhouse new construction great room in Haymarket, VA.
Inspiration pour une salle de séjour rustique de taille moyenne et ouverte avec un mur blanc, un sol en vinyl, une cheminée double-face, un manteau de cheminée en lambris de bois, un téléviseur fixé au mur, un sol marron et poutres apparentes.
Inspiration pour une salle de séjour rustique de taille moyenne et ouverte avec un mur blanc, un sol en vinyl, une cheminée double-face, un manteau de cheminée en lambris de bois, un téléviseur fixé au mur, un sol marron et poutres apparentes.
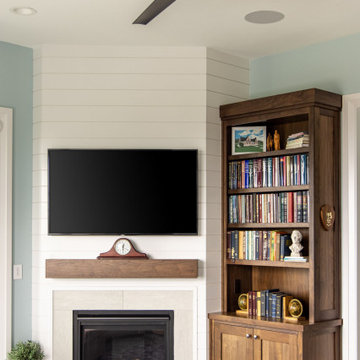
Aménagement d'une salle de séjour éclectique de taille moyenne et ouverte avec un mur bleu, un sol en carrelage de porcelaine, une cheminée standard, un manteau de cheminée en lambris de bois, un téléviseur fixé au mur et un sol gris.
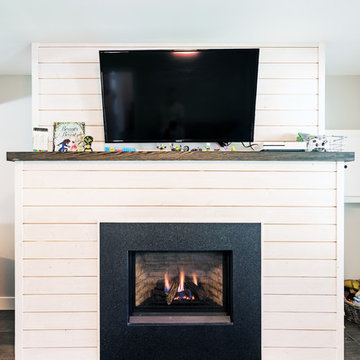
Photos by Brice Ferre
Inspiration pour une grande salle de séjour design fermée avec un mur gris, un sol en bois brun, une cheminée standard, un manteau de cheminée en lambris de bois, un téléviseur fixé au mur et un sol marron.
Inspiration pour une grande salle de séjour design fermée avec un mur gris, un sol en bois brun, une cheminée standard, un manteau de cheminée en lambris de bois, un téléviseur fixé au mur et un sol marron.
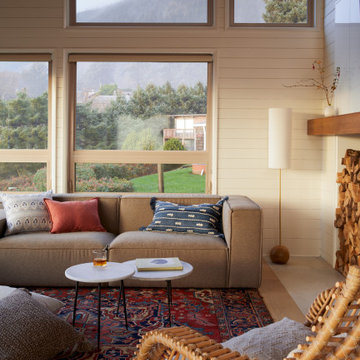
This coastal living space provides ample amount of light, comfort and respite with white walls, wood tones, warm hues and stunning views.
Inspiration pour une salle de séjour marine de taille moyenne et ouverte avec un mur blanc, parquet clair, une cheminée standard, un manteau de cheminée en lambris de bois, un téléviseur fixé au mur, un sol beige, un plafond voûté et du lambris de bois.
Inspiration pour une salle de séjour marine de taille moyenne et ouverte avec un mur blanc, parquet clair, une cheminée standard, un manteau de cheminée en lambris de bois, un téléviseur fixé au mur, un sol beige, un plafond voûté et du lambris de bois.
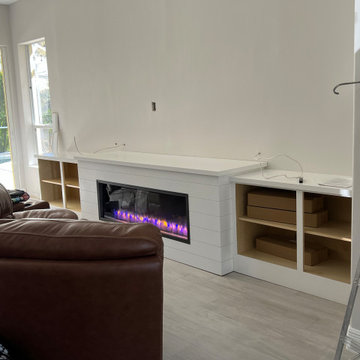
Design and construction of large entertainment unit with electric fireplace, storage cabinets and floating shelves. This remodel also included new tile floor and entire home paint

Shiplap, new lighting, Sherwin Williams Pure White paint, quartz and new windows provide a bright new modern updated look.
Anew Home Staging in Alpharetta. A certified home stager and redesigner in Alpharetta.
Interior Design information:
https://anewhomedesign.com/interior-design

The family room that doubles as the home office, is serving up a cozy fireplace glow, and netflix for each and every family member.
Aménagement d'une salle de séjour campagne de taille moyenne et ouverte avec un mur bleu, parquet clair, cheminée suspendue, un manteau de cheminée en lambris de bois, un téléviseur fixé au mur, un sol beige et du lambris de bois.
Aménagement d'une salle de séjour campagne de taille moyenne et ouverte avec un mur bleu, parquet clair, cheminée suspendue, un manteau de cheminée en lambris de bois, un téléviseur fixé au mur, un sol beige et du lambris de bois.
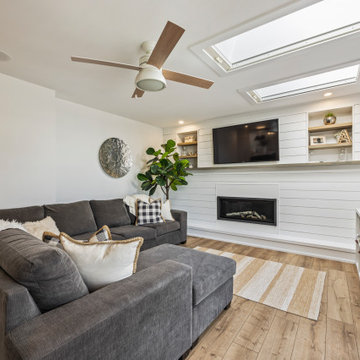
Changed Fireplace surround from stone to shiplap and created a built-in media wall
Replace Fireplace
Replaced Ceiling Fan
Painted Walls and Ceiling
Added Pot lights
Replaced Floor
Replace baseboard and casing
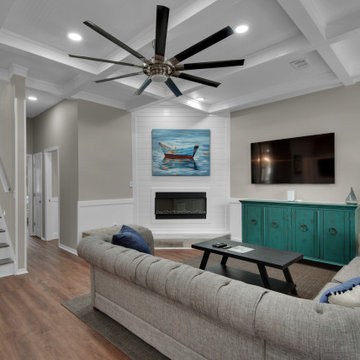
Aménagement d'une salle de séjour avec un sol en vinyl, une cheminée d'angle, un manteau de cheminée en lambris de bois, un téléviseur fixé au mur, un plafond en lambris de bois et boiseries.

This tall wall for the fireplace had art niches that I wanted removed along with the boring white tile border around the fireplace. I wanted a clean and simple look. I replaced the white tile that surrounded the inside of the fireplace with black glass mosaic tile. This helped to give the fireplace opening a more solid look.
Idées déco de salles de séjour avec un manteau de cheminée en lambris de bois et un téléviseur fixé au mur
3