Idées déco de salles de séjour avec un manteau de cheminée en pierre de parement et poutres apparentes
Trier par :
Budget
Trier par:Populaires du jour
1 - 20 sur 112 photos
1 sur 3

This lovely little modern farmhouse is located at the base of the foothills in one of Boulder’s most prized neighborhoods. Tucked onto a challenging narrow lot, this inviting and sustainably designed 2400 sf., 4 bedroom home lives much larger than its compact form. The open floor plan and vaulted ceilings of the Great room, kitchen and dining room lead to a beautiful covered back patio and lush, private back yard. These rooms are flooded with natural light and blend a warm Colorado material palette and heavy timber accents with a modern sensibility. A lyrical open-riser steel and wood stair floats above the baby grand in the center of the home and takes you to three bedrooms on the second floor. The Master has a covered balcony with exposed beamwork & warm Beetle-kill pine soffits, framing their million-dollar view of the Flatirons.
Its simple and familiar style is a modern twist on a classic farmhouse vernacular. The stone, Hardie board siding and standing seam metal roofing create a resilient and low-maintenance shell. The alley-loaded home has a solar-panel covered garage that was custom designed for the family’s active & athletic lifestyle (aka “lots of toys”). The front yard is a local food & water-wise Master-class, with beautiful rain-chains delivering roof run-off straight to the family garden.

Stunning 2 story vaulted great room with reclaimed douglas fir beams from Montana. Open webbed truss design with metal accents and a stone fireplace set off this incredible room.

Eclectic Design displayed in this modern ranch layout. Wooden headers over doors and windows was the design hightlight from the start, and other design elements were put in place to compliment it.
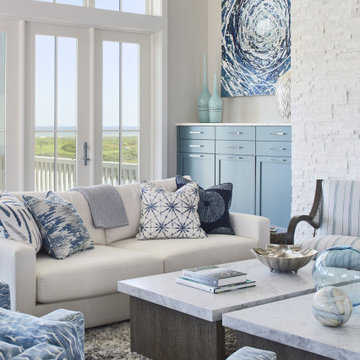
Port Aransas Beach House, upstairs family room
Réalisation d'une très grande salle de séjour marine ouverte avec un mur gris, un sol en vinyl, une cheminée ribbon, un manteau de cheminée en pierre de parement, un téléviseur fixé au mur, un sol marron et poutres apparentes.
Réalisation d'une très grande salle de séjour marine ouverte avec un mur gris, un sol en vinyl, une cheminée ribbon, un manteau de cheminée en pierre de parement, un téléviseur fixé au mur, un sol marron et poutres apparentes.

Idée de décoration pour une grande salle de séjour minimaliste en bois ouverte avec un mur gris, un sol en bois brun, une cheminée standard, un manteau de cheminée en pierre de parement, un téléviseur fixé au mur, un sol marron et poutres apparentes.

Idée de décoration pour une salle de séjour tradition de taille moyenne et ouverte avec un bar de salon, un mur blanc, sol en stratifié, un poêle à bois, un manteau de cheminée en pierre de parement, un téléviseur indépendant, un sol marron et poutres apparentes.
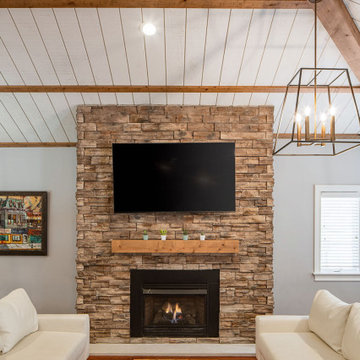
Shiplap vaulted ceiling with exposed wood beams
Idée de décoration pour une grande salle de séjour tradition ouverte avec un mur gris, un sol en bois brun, une cheminée standard, un manteau de cheminée en pierre de parement, un téléviseur fixé au mur, un sol marron et poutres apparentes.
Idée de décoration pour une grande salle de séjour tradition ouverte avec un mur gris, un sol en bois brun, une cheminée standard, un manteau de cheminée en pierre de parement, un téléviseur fixé au mur, un sol marron et poutres apparentes.
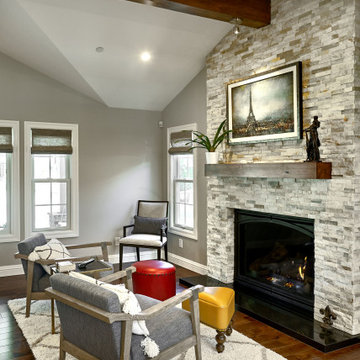
Idées déco pour une grande salle de séjour classique ouverte avec un mur gris, parquet foncé, une cheminée standard, un manteau de cheminée en pierre de parement, un sol marron et poutres apparentes.

H2D transformed this Mercer Island home into a light filled place to enjoy family, friends and the outdoors. The waterfront home had sweeping views of the lake which were obstructed with the original chopped up floor plan. The goal for the renovation was to open up the main floor to create a great room feel between the sitting room, kitchen, dining and living spaces. A new kitchen was designed for the space with warm toned VG fir shaker style cabinets, reclaimed beamed ceiling, expansive island, and large accordion doors out to the deck. The kitchen and dining room are oriented to take advantage of the waterfront views. Other newly remodeled spaces on the main floor include: entry, mudroom, laundry, pantry, and powder. The remodel of the second floor consisted of combining the existing rooms to create a dedicated master suite with bedroom, large spa-like bathroom, and walk in closet.
Photo: Image Arts Photography
Design: H2D Architecture + Design
www.h2darchitects.com
Construction: Thomas Jacobson Construction
Interior Design: Gary Henderson Interiors

Cette image montre une salle de séjour design ouverte avec un mur blanc, un sol en bois brun, une cheminée ribbon, un manteau de cheminée en pierre de parement, un téléviseur fixé au mur, un sol marron et poutres apparentes.
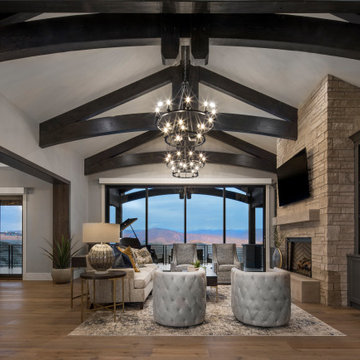
Stone Fireplace focal point faced with Indiana Dimensional Stone.
Réalisation d'une grande salle de séjour minimaliste ouverte avec un mur blanc, une cheminée standard, un manteau de cheminée en pierre de parement, un téléviseur fixé au mur, un sol marron et poutres apparentes.
Réalisation d'une grande salle de séjour minimaliste ouverte avec un mur blanc, une cheminée standard, un manteau de cheminée en pierre de parement, un téléviseur fixé au mur, un sol marron et poutres apparentes.
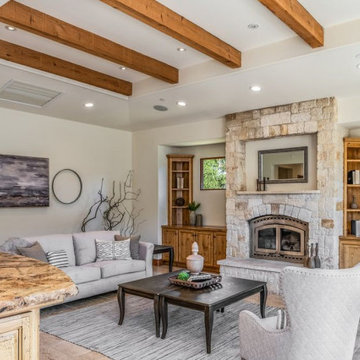
Aménagement d'une grande salle de séjour classique ouverte avec un mur beige, tomettes au sol, une cheminée standard, un manteau de cheminée en pierre de parement, un téléviseur fixé au mur, un sol beige et poutres apparentes.

Uniquely situated on a double lot high above the river, this home stands proudly amongst the wooded backdrop. The homeowner's decision for the two-toned siding with dark stained cedar beams fits well with the natural setting. Tour this 2,000 sq ft open plan home with unique spaces above the garage and in the daylight basement.

Stunning 2 story vaulted great room with reclaimed douglas fir beams from Montana. Open webbed truss design with metal accents and a stone fireplace set off this incredible room.
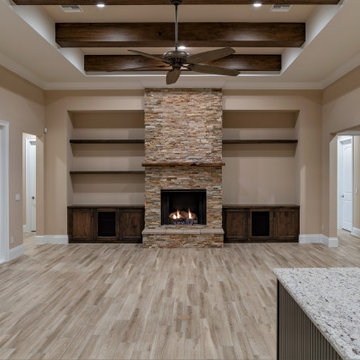
Aménagement d'une salle de séjour classique ouverte avec un mur beige, un sol en carrelage de porcelaine, un poêle à bois, un manteau de cheminée en pierre de parement, un sol beige et poutres apparentes.

Aménagement d'une grande salle de séjour campagne ouverte avec un mur blanc, tomettes au sol, une cheminée double-face, un manteau de cheminée en pierre de parement, un téléviseur encastré, un sol multicolore, poutres apparentes et boiseries.
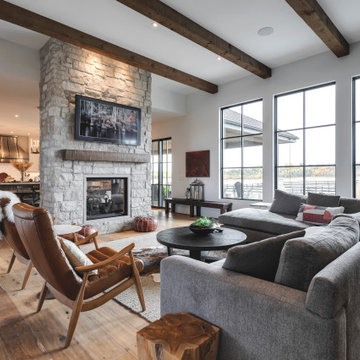
Inspiration pour une salle de séjour sud-ouest américain de taille moyenne et ouverte avec parquet foncé, une cheminée double-face, un manteau de cheminée en pierre de parement, un téléviseur fixé au mur et poutres apparentes.

The cozy Mid Century Modern family room features an original stacked stone fireplace and exposed ceiling beams. The bright and open space provides the perfect entertaining area for friends and family. A glimpse into the adjacent kitchen reveals walnut barstools and a striking mix of kitchen cabinet colors in deep blue and walnut.

Idée de décoration pour une très grande salle de séjour champêtre ouverte avec un mur blanc, un sol en vinyl, un poêle à bois, un manteau de cheminée en pierre de parement, un téléviseur fixé au mur, un sol marron et poutres apparentes.
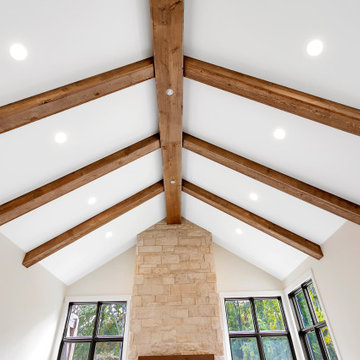
Great room ceiling beams
Idée de décoration pour une grande salle de séjour chalet ouverte avec un mur blanc, un sol en bois brun, une cheminée standard, un manteau de cheminée en pierre de parement, un téléviseur dissimulé, un sol marron et poutres apparentes.
Idée de décoration pour une grande salle de séjour chalet ouverte avec un mur blanc, un sol en bois brun, une cheminée standard, un manteau de cheminée en pierre de parement, un téléviseur dissimulé, un sol marron et poutres apparentes.
Idées déco de salles de séjour avec un manteau de cheminée en pierre de parement et poutres apparentes
1