Idées déco de salles de séjour avec un manteau de cheminée en pierre de parement et un sol marron
Trier par :
Budget
Trier par:Populaires du jour
21 - 40 sur 456 photos
1 sur 3

Idée de décoration pour une salle de séjour tradition de taille moyenne et ouverte avec un bar de salon, un mur blanc, sol en stratifié, un poêle à bois, un manteau de cheminée en pierre de parement, un téléviseur indépendant, un sol marron et poutres apparentes.
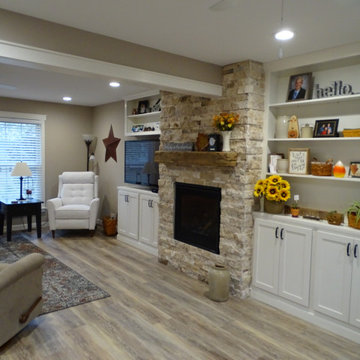
Réalisation d'une grande salle de séjour tradition fermée avec un mur beige, sol en stratifié, une cheminée standard, un manteau de cheminée en pierre de parement, un téléviseur encastré et un sol marron.

Vaulted Ceiling - Large double slider - Panoramic views of Columbia River - LVP flooring - Custom Concrete Hearth - Southern Ledge Stone Echo Ridge - Capstock windows - Custom Built-in cabinets - Custom Beam Mantel
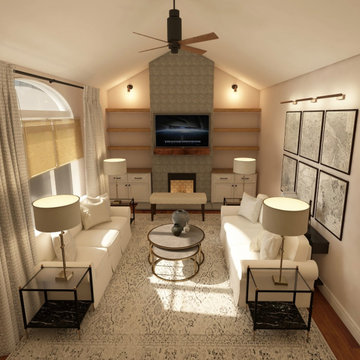
Idées déco pour une salle de séjour classique de taille moyenne et ouverte avec un mur gris, un sol en bois brun, une cheminée standard, un manteau de cheminée en pierre de parement, un téléviseur fixé au mur, un sol marron et un plafond voûté.
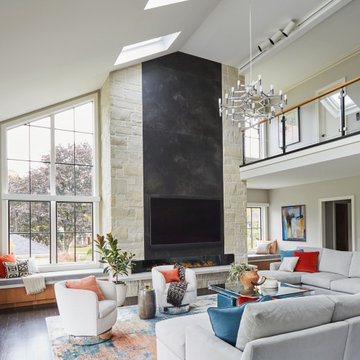
A two story family room with an overlooking balcony is anchored by a grand fireplace facade and contemporary chrome chandelier from Lightology. Stonework from floor to ceiling flanking a large format porcelain slabs that have a slight "rolled steel" texture to them creates a striking focal point. Swivel chairs, a spacious sectional provide and built-in window seats provide ample seating for a big family. Design by Two Hands Interiors. View more of this home on our website.
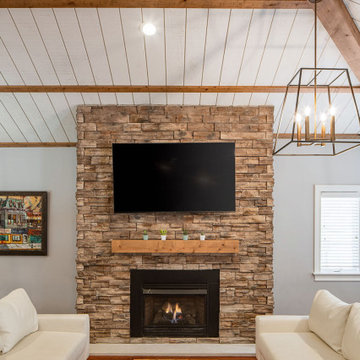
Shiplap vaulted ceiling with exposed wood beams
Idée de décoration pour une grande salle de séjour tradition ouverte avec un mur gris, un sol en bois brun, une cheminée standard, un manteau de cheminée en pierre de parement, un téléviseur fixé au mur, un sol marron et poutres apparentes.
Idée de décoration pour une grande salle de séjour tradition ouverte avec un mur gris, un sol en bois brun, une cheminée standard, un manteau de cheminée en pierre de parement, un téléviseur fixé au mur, un sol marron et poutres apparentes.
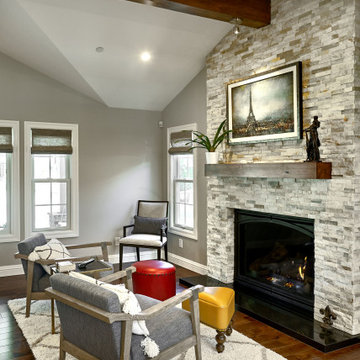
Idées déco pour une grande salle de séjour classique ouverte avec un mur gris, parquet foncé, une cheminée standard, un manteau de cheminée en pierre de parement, un sol marron et poutres apparentes.
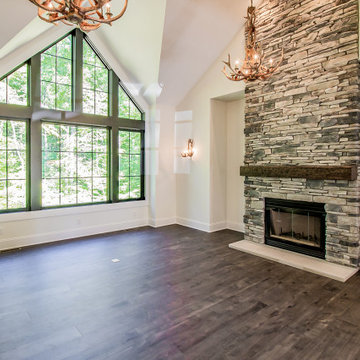
Antler chandeliers and light fixtures add to the enchantment of this dramatic great room.
.
.
.
#payneandpayne #homebuilder #homedecor #homedesign #custombuild #stackedstonefireplace
#luxuryhome #transitionalrustic
#ohiohomebuilders #antlerchandelier #ohiocustomhomes #dreamhome #nahb #buildersofinsta #clevelandbuilders #morelandhills #vaultedceiling #AtHomeCLE .
.?@paulceroky
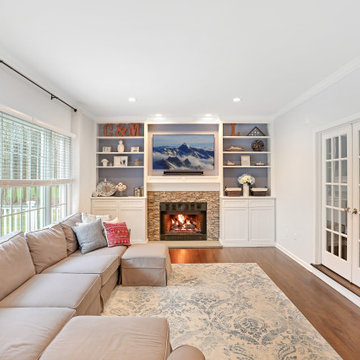
Custom Home Remodel in New Jersey.
Cette photo montre une salle de séjour chic de taille moyenne avec un mur gris, un sol en bois brun, une cheminée standard, un manteau de cheminée en pierre de parement, un téléviseur encastré et un sol marron.
Cette photo montre une salle de séjour chic de taille moyenne avec un mur gris, un sol en bois brun, une cheminée standard, un manteau de cheminée en pierre de parement, un téléviseur encastré et un sol marron.
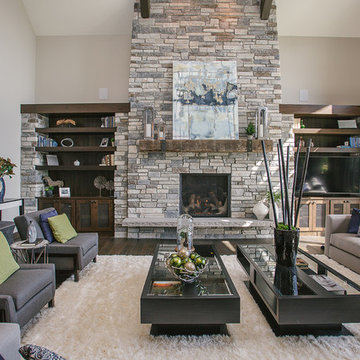
Modern family room with beautiful custom shelving.
Exemple d'une salle de séjour chic de taille moyenne et ouverte avec un mur beige, parquet foncé, une cheminée standard, un manteau de cheminée en pierre de parement, un téléviseur indépendant et un sol marron.
Exemple d'une salle de séjour chic de taille moyenne et ouverte avec un mur beige, parquet foncé, une cheminée standard, un manteau de cheminée en pierre de parement, un téléviseur indépendant et un sol marron.

H2D transformed this Mercer Island home into a light filled place to enjoy family, friends and the outdoors. The waterfront home had sweeping views of the lake which were obstructed with the original chopped up floor plan. The goal for the renovation was to open up the main floor to create a great room feel between the sitting room, kitchen, dining and living spaces. A new kitchen was designed for the space with warm toned VG fir shaker style cabinets, reclaimed beamed ceiling, expansive island, and large accordion doors out to the deck. The kitchen and dining room are oriented to take advantage of the waterfront views. Other newly remodeled spaces on the main floor include: entry, mudroom, laundry, pantry, and powder. The remodel of the second floor consisted of combining the existing rooms to create a dedicated master suite with bedroom, large spa-like bathroom, and walk in closet.
Photo: Image Arts Photography
Design: H2D Architecture + Design
www.h2darchitects.com
Construction: Thomas Jacobson Construction
Interior Design: Gary Henderson Interiors
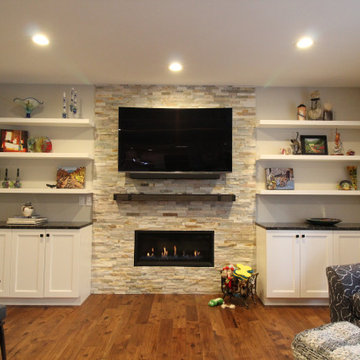
Cette image montre une salle de séjour traditionnelle de taille moyenne et ouverte avec un mur gris, un sol en bois brun, une cheminée standard, un manteau de cheminée en pierre de parement, un téléviseur fixé au mur et un sol marron.

Modern farmhouse fireplace with stacked stone and a distressed raw edge beam for the mantle.
Inspiration pour une grande salle de séjour rustique ouverte avec un mur gris, un sol en bois brun, une cheminée d'angle, un manteau de cheminée en pierre de parement et un sol marron.
Inspiration pour une grande salle de séjour rustique ouverte avec un mur gris, un sol en bois brun, une cheminée d'angle, un manteau de cheminée en pierre de parement et un sol marron.
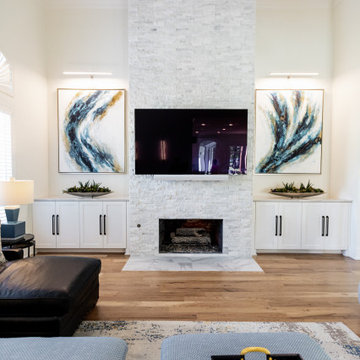
This dramatic family room is light and bright and modern while still being comfortable for the family.
Aménagement d'une grande salle de séjour moderne ouverte avec un mur blanc, parquet clair, une cheminée standard, un manteau de cheminée en pierre de parement, un téléviseur fixé au mur et un sol marron.
Aménagement d'une grande salle de séjour moderne ouverte avec un mur blanc, parquet clair, une cheminée standard, un manteau de cheminée en pierre de parement, un téléviseur fixé au mur et un sol marron.

Cette photo montre une salle de séjour craftsman en bois de taille moyenne et ouverte avec sol en stratifié, une cheminée standard, un manteau de cheminée en pierre de parement, un téléviseur fixé au mur, un sol marron et un plafond voûté.
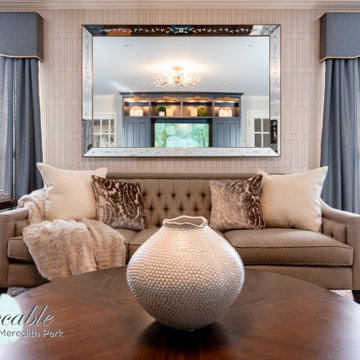
The transformation of this living room began with wallpaper and ended with new custom furniture. We added a media builtin cabinet with loads of storage and designed it to look like a beautiful piece of furniture. Custom swivel chairs each got a leather ottoman and a cozy loveseat and sofa with coffee table and stunning end tables rounded off the seating area. The writing desk in the space added a work zone. Final touches included custom drapery, lighting and artwork.
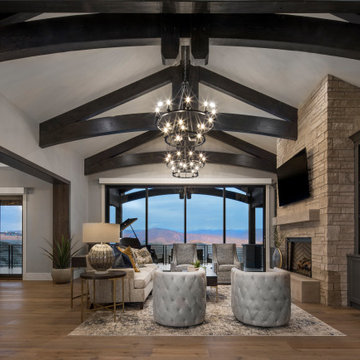
Stone Fireplace focal point faced with Indiana Dimensional Stone.
Réalisation d'une grande salle de séjour minimaliste ouverte avec un mur blanc, une cheminée standard, un manteau de cheminée en pierre de parement, un téléviseur fixé au mur, un sol marron et poutres apparentes.
Réalisation d'une grande salle de séjour minimaliste ouverte avec un mur blanc, une cheminée standard, un manteau de cheminée en pierre de parement, un téléviseur fixé au mur, un sol marron et poutres apparentes.

Modern Farmhouse Great Room with stone fireplace, and coffered ceilings with black accent
Idée de décoration pour une salle de séjour champêtre ouverte avec un mur blanc, un sol en bois brun, une cheminée standard, un manteau de cheminée en pierre de parement, un téléviseur indépendant, un sol marron et un plafond à caissons.
Idée de décoration pour une salle de séjour champêtre ouverte avec un mur blanc, un sol en bois brun, une cheminée standard, un manteau de cheminée en pierre de parement, un téléviseur indépendant, un sol marron et un plafond à caissons.
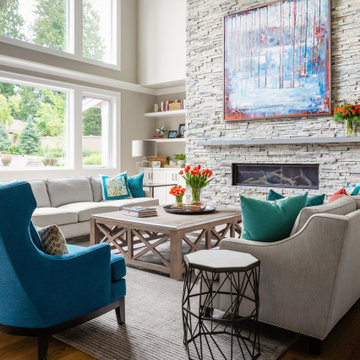
Vaulted Family Rm in Modern Farmhouse style home
Idée de décoration pour une grande salle de séjour tradition ouverte avec un mur gris, un sol en bois brun, une cheminée ribbon, un manteau de cheminée en pierre de parement, aucun téléviseur et un sol marron.
Idée de décoration pour une grande salle de séjour tradition ouverte avec un mur gris, un sol en bois brun, une cheminée ribbon, un manteau de cheminée en pierre de parement, aucun téléviseur et un sol marron.

Opening up the great room to the rest of the lower level was a major priority in this remodel. Walls were removed to allow more light and open-concept design transpire with the same LVT flooring throughout. The fireplace received a new look with splitface stone and cantilever hearth. Painting the back wall a rich blue gray brings focus to the heart of this home around the fireplace. New artwork and accessories accentuate the bold blue color. Large sliding glass doors to the back of the home are covered with a sleek roller shade and window cornice in a solid fabric with a geometric shape trim.
Barn doors to the office add a little depth to the space when closed. Prospect into the family room, dining area, and stairway from the front door were important in this design.
Idées déco de salles de séjour avec un manteau de cheminée en pierre de parement et un sol marron
2