Idées déco de salles de séjour avec un manteau de cheminée en pierre et un manteau de cheminée en lambris de bois
Trier par :
Budget
Trier par:Populaires du jour
81 - 100 sur 36 483 photos
1 sur 3
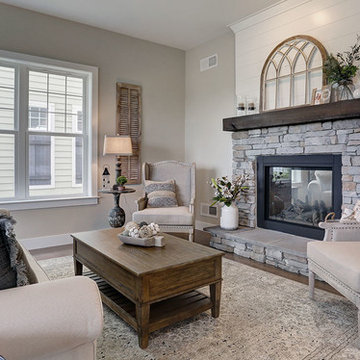
This 2-story Arts & Crafts style home first-floor owner’s suite includes a welcoming front porch and a 2-car rear entry garage. Lofty 10’ ceilings grace the first floor where hardwood flooring flows from the foyer to the great room, hearth room, and kitchen. The great room and hearth room share a see-through gas fireplace with floor-to-ceiling stone surround and built-in bookshelf in the hearth room and in the great room, stone surround to the mantel with stylish shiplap above. The open kitchen features attractive cabinetry with crown molding, Hanstone countertops with tile backsplash, and stainless steel appliances. An elegant tray ceiling adorns the spacious owner’s bedroom. The owner’s bathroom features a tray ceiling, double bowl vanity, tile shower, an expansive closet, and two linen closets. The 2nd floor boasts 2 additional bedrooms, a full bathroom, and a loft.
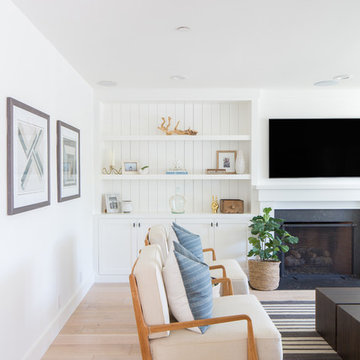
Renovations + Design by Allison Merritt Design, Photography by Ryan Garvin
Réalisation d'une salle de séjour marine fermée avec un mur blanc, parquet clair, une cheminée standard, un manteau de cheminée en pierre, un téléviseur encastré et un sol blanc.
Réalisation d'une salle de séjour marine fermée avec un mur blanc, parquet clair, une cheminée standard, un manteau de cheminée en pierre, un téléviseur encastré et un sol blanc.

Idées déco pour une salle de séjour classique avec une bibliothèque ou un coin lecture, un mur beige, parquet foncé, une cheminée standard et un manteau de cheminée en pierre.
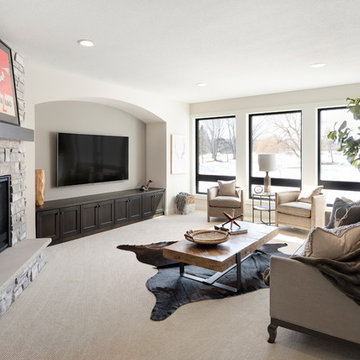
Lower level theater/rec room.
Photo by Spacecrafting
Cette photo montre une salle de séjour chic avec moquette, une cheminée d'angle, un manteau de cheminée en pierre, un téléviseur fixé au mur et un sol beige.
Cette photo montre une salle de séjour chic avec moquette, une cheminée d'angle, un manteau de cheminée en pierre, un téléviseur fixé au mur et un sol beige.

Photos by Tad Davis Photography
Cette image montre une grande salle de séjour traditionnelle ouverte avec un sol en bois brun, une cheminée standard, un manteau de cheminée en pierre, un téléviseur fixé au mur, un sol marron et un mur gris.
Cette image montre une grande salle de séjour traditionnelle ouverte avec un sol en bois brun, une cheminée standard, un manteau de cheminée en pierre, un téléviseur fixé au mur, un sol marron et un mur gris.
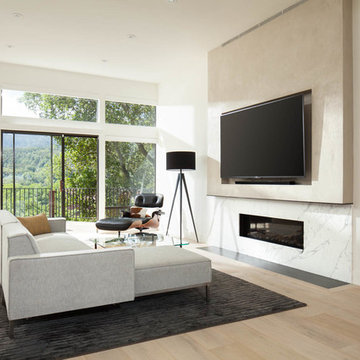
Kitchen & Interior Renovation
Build: EBCON Corporation
Design: D. Patrick Finnigan + EBCON Corporation
Architecture: D. Patrick Finnigan
Photography: Agnieszka Jakubowicz

FX Home Tours
Interior Design: Osmond Design
Inspiration pour une grande salle de séjour traditionnelle ouverte avec un mur beige, parquet clair, un manteau de cheminée en pierre, un téléviseur fixé au mur, une cheminée ribbon et un sol marron.
Inspiration pour une grande salle de séjour traditionnelle ouverte avec un mur beige, parquet clair, un manteau de cheminée en pierre, un téléviseur fixé au mur, une cheminée ribbon et un sol marron.

Stephani Buchman Photography
Aménagement d'une salle de séjour classique de taille moyenne et ouverte avec un mur gris, parquet foncé, une cheminée double-face, un manteau de cheminée en pierre, un téléviseur fixé au mur et un sol marron.
Aménagement d'une salle de séjour classique de taille moyenne et ouverte avec un mur gris, parquet foncé, une cheminée double-face, un manteau de cheminée en pierre, un téléviseur fixé au mur et un sol marron.
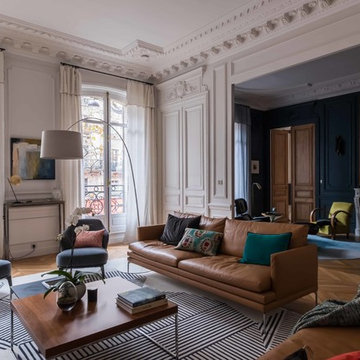
Exemple d'une salle de séjour moderne ouverte avec un mur blanc, parquet clair, une cheminée standard, un manteau de cheminée en pierre, aucun téléviseur et un sol beige.

Q: Which of these floors are made of actual "Hardwood" ?
A: None.
They are actually Luxury Vinyl Tile & Plank Flooring skillfully engineered for homeowners who desire authentic design that can withstand the test of time. We brought together the beauty of realistic textures and inspiring visuals that meet all your lifestyle demands.
Ultimate Dent Protection – commercial-grade protection against dents, scratches, spills, stains, fading and scrapes.
Award-Winning Designs – vibrant, realistic visuals with multi-width planks for a custom look.
100% Waterproof* – perfect for any room including kitchens, bathrooms, mudrooms and basements.
Easy Installation – locking planks with cork underlayment easily installs over most irregular subfloors and no acclimation is needed for most installations. Coordinating trim and molding available.

A comfortable living room surrounds a stone fireplace and white built-ins
Photo by Ashley Avila Photography
Cette image montre une salle de séjour traditionnelle avec un mur beige, un sol en bois brun, une cheminée standard, un manteau de cheminée en pierre, un téléviseur d'angle, un sol marron et un plafond à caissons.
Cette image montre une salle de séjour traditionnelle avec un mur beige, un sol en bois brun, une cheminée standard, un manteau de cheminée en pierre, un téléviseur d'angle, un sol marron et un plafond à caissons.

We replaced the brick with a Tuscan-colored stacked stone and added a wood mantel; the television was built-in to the stacked stone and framed out for a custom look. This created an updated design scheme for the room and a focal point. We also removed an entry wall on the east side of the home, and a wet bar near the back of the living area. This had an immediate impact on the brightness of the room and allowed for more natural light and a more open, airy feel, as well as increased square footage of the space. We followed up by updating the paint color to lighten the room, while also creating a natural flow into the remaining rooms of this first-floor, open floor plan.
After removing the brick underneath the shelving units, we added a bench storage unit and closed cabinetry for storage. The back walls were finalized with a white shiplap wall treatment to brighten the space and wood shelving for accessories. On the left side of the fireplace, we added a single floating wood shelf to highlight and display the sword.
The popcorn ceiling was scraped and replaced with a cleaner look, and the wood beams were stained to match the new mantle and floating shelves. The updated ceiling and beams created another dramatic focal point in the room, drawing the eye upward, and creating an open, spacious feel to the room. The room was finalized by removing the existing ceiling fan and replacing it with a rustic, two-toned, four-light chandelier in a distressed weathered oak finish on an iron metal frame.
Photo Credit: Nina Leone Photography

Photos by Whitney Kamman
Réalisation d'une grande salle de séjour chalet ouverte avec un bar de salon, une cheminée ribbon, un manteau de cheminée en pierre, un téléviseur fixé au mur, un mur gris, parquet foncé et un sol marron.
Réalisation d'une grande salle de séjour chalet ouverte avec un bar de salon, une cheminée ribbon, un manteau de cheminée en pierre, un téléviseur fixé au mur, un mur gris, parquet foncé et un sol marron.
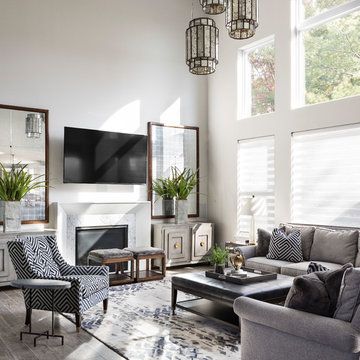
Exemple d'une salle de séjour chic ouverte avec un mur blanc, une cheminée standard, un manteau de cheminée en pierre, un téléviseur fixé au mur, un sol gris et éclairage.

Spruce Log Cabin on Down-sloping lot, 3800 Sq. Ft 4 bedroom 4.5 Bath, with extensive decks and views. Main Floor Master.
Moss Rock and corrugated metal gas fireplace.
Rent this cabin 6 miles from Breckenridge Ski Resort for a weekend or a week: https://www.riverridgerentals.com/breckenridge/vacation-rentals/apres-ski-cabin/
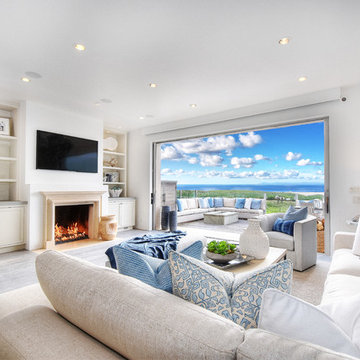
Idées déco pour une grande salle de séjour bord de mer ouverte avec un mur blanc, parquet clair, une cheminée standard, un téléviseur fixé au mur, un sol gris et un manteau de cheminée en pierre.
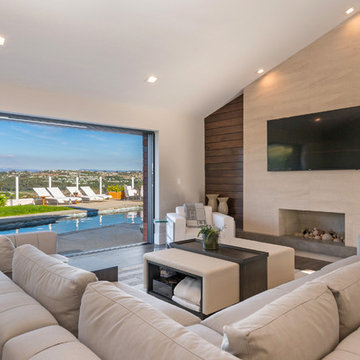
This space was completely redone to reflect an indoor-outdoor living space. The fireplace was a huge change for this room and a new design where we brought in natural materials; solid walnut shiplap wood on the outside, travertine stone and limestone floating hearth. Replaced old sliders with a 12' La Cantina pocketing slider. Furnishings inside were all custom and the outdoor furniture is all Sutherland.
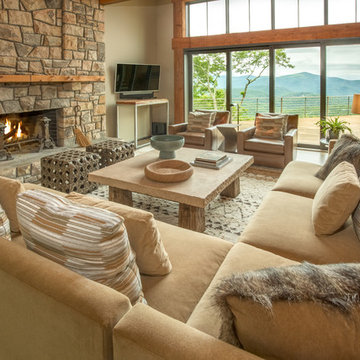
A modern mountain renovation of an inherited mountain home in North Carolina. We brought the 1990's home in the the 21st century with a redesign of living spaces, changing out dated windows for stacking doors, with an industrial vibe. The new design breaths and compliments the beautiful vistas outside, enhancing, not blocking.

Exemple d'une grande salle de séjour chic ouverte avec un mur vert, un sol en bois brun, une cheminée ribbon, un manteau de cheminée en pierre, un téléviseur fixé au mur et un sol marron.
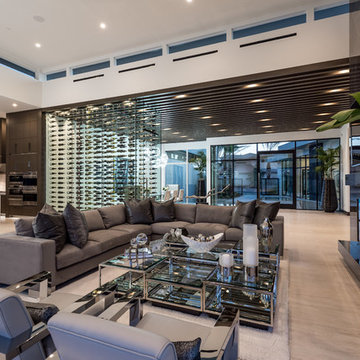
Open Concept Great Room with Custom Sectional and Custom Fireplace
Cette image montre une grande salle de séjour design ouverte avec un manteau de cheminée en pierre, un téléviseur fixé au mur, un sol beige, un bar de salon, un mur blanc, parquet clair et une cheminée ribbon.
Cette image montre une grande salle de séjour design ouverte avec un manteau de cheminée en pierre, un téléviseur fixé au mur, un sol beige, un bar de salon, un mur blanc, parquet clair et une cheminée ribbon.
Idées déco de salles de séjour avec un manteau de cheminée en pierre et un manteau de cheminée en lambris de bois
5