Idées déco de salles de séjour avec un manteau de cheminée en pierre et un plafond voûté
Trier par :
Budget
Trier par:Populaires du jour
121 - 140 sur 711 photos
1 sur 3

Photography by Michael J. Lee
Inspiration pour une grande salle de séjour traditionnelle fermée avec un mur gris, moquette, une cheminée standard, un manteau de cheminée en pierre, un téléviseur encastré, un sol gris, un plafond voûté et du papier peint.
Inspiration pour une grande salle de séjour traditionnelle fermée avec un mur gris, moquette, une cheminée standard, un manteau de cheminée en pierre, un téléviseur encastré, un sol gris, un plafond voûté et du papier peint.

Large Open Family room opening up to the patio.
Cette photo montre une très grande salle de séjour méditerranéenne ouverte avec un mur blanc, un sol en carrelage de porcelaine, une cheminée standard, un manteau de cheminée en pierre, un téléviseur fixé au mur, un sol blanc et un plafond voûté.
Cette photo montre une très grande salle de séjour méditerranéenne ouverte avec un mur blanc, un sol en carrelage de porcelaine, une cheminée standard, un manteau de cheminée en pierre, un téléviseur fixé au mur, un sol blanc et un plafond voûté.
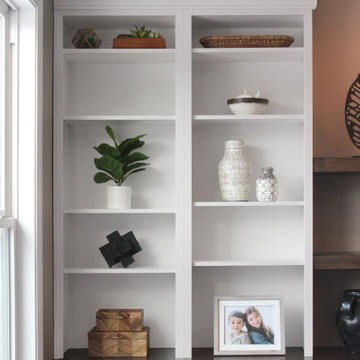
Custom-built shelving in rustic family room remodel.
Aménagement d'une grande salle de séjour montagne ouverte avec un mur beige, un sol en bois brun, une cheminée standard, un manteau de cheminée en pierre, un téléviseur fixé au mur, un sol marron et un plafond voûté.
Aménagement d'une grande salle de séjour montagne ouverte avec un mur beige, un sol en bois brun, une cheminée standard, un manteau de cheminée en pierre, un téléviseur fixé au mur, un sol marron et un plafond voûté.
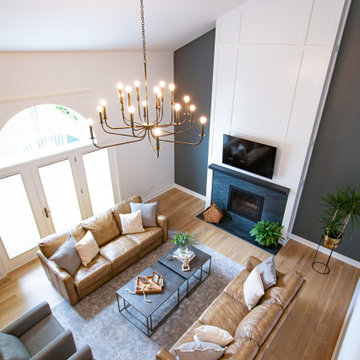
Aménagement d'une grande salle de séjour classique ouverte avec un mur noir, parquet clair, une cheminée standard, un manteau de cheminée en pierre, un téléviseur fixé au mur, un sol marron et un plafond voûté.
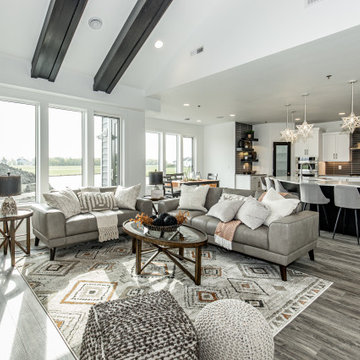
Cette image montre une salle de séjour design ouverte avec un mur blanc, sol en stratifié, une cheminée standard, un manteau de cheminée en pierre, un téléviseur fixé au mur, un sol gris et un plafond voûté.
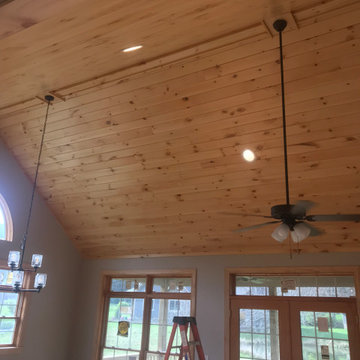
Traditional vaulted ceiling from hand sanded T&G knotty pine boards coated in a polyurethane finish. Customized trim work made from the same T&G knotty pine boards. Doors/Windows casing, baseboards and shoe molding are premium pine boards coated in a polyurethane finish.
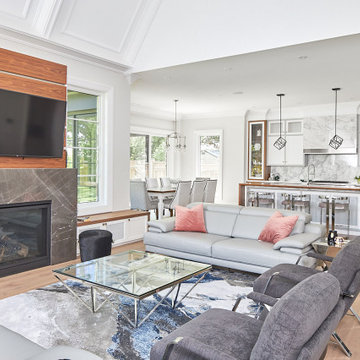
New Age Design
Idées déco pour une salle de séjour classique de taille moyenne et ouverte avec un mur blanc, parquet clair, une cheminée standard, un manteau de cheminée en pierre, un téléviseur fixé au mur, un sol marron et un plafond voûté.
Idées déco pour une salle de séjour classique de taille moyenne et ouverte avec un mur blanc, parquet clair, une cheminée standard, un manteau de cheminée en pierre, un téléviseur fixé au mur, un sol marron et un plafond voûté.
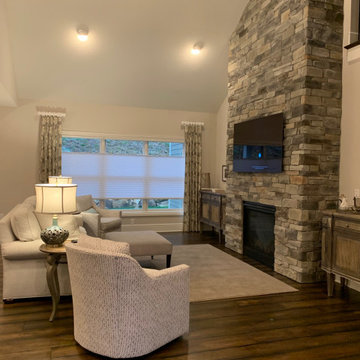
Photo credit by Lisa Scolieri LLC
Cette image montre une salle de séjour traditionnelle de taille moyenne et ouverte avec un mur beige, parquet foncé, une cheminée standard, un manteau de cheminée en pierre, un téléviseur fixé au mur, un sol marron et un plafond voûté.
Cette image montre une salle de séjour traditionnelle de taille moyenne et ouverte avec un mur beige, parquet foncé, une cheminée standard, un manteau de cheminée en pierre, un téléviseur fixé au mur, un sol marron et un plafond voûté.
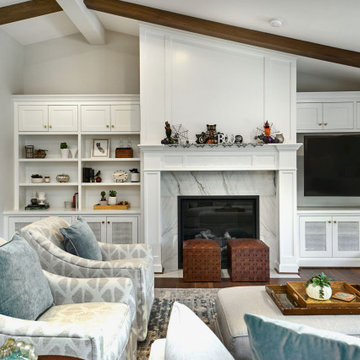
Exemple d'une grande salle de séjour chic ouverte avec un mur gris, un sol en bois brun, une cheminée standard, un manteau de cheminée en pierre, un téléviseur encastré, un sol marron et un plafond voûté.
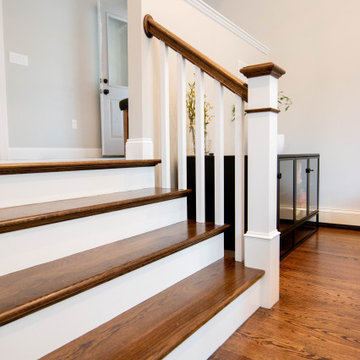
Idée de décoration pour une grande salle de séjour minimaliste fermée avec un mur blanc, un sol en bois brun, une cheminée standard, un manteau de cheminée en pierre et un plafond voûté.
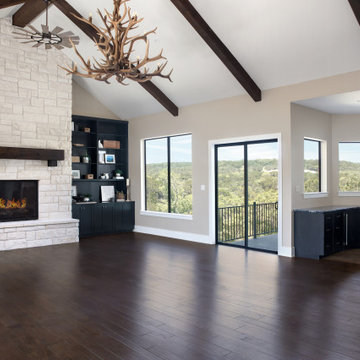
Réalisation d'une très grande salle de séjour tradition ouverte avec salle de jeu, un mur beige, parquet foncé, une cheminée standard, un manteau de cheminée en pierre, un téléviseur encastré, un sol marron et un plafond voûté.
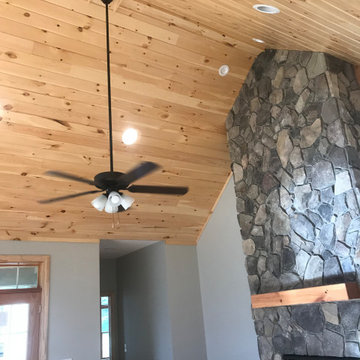
Traditional vaulted ceiling from hand sanded T&G knotty pine boards coated in a polyurethane finish. Customized trim work made from the same T&G knotty pine boards. Doors/Windows casing, baseboards and shoe molding are premium pine boards coated in a polyurethane finish.

Room addition of family room with vaulted ceilings with Shiplap and center fireplace with reclaimed wood mantel and stacked stone. Large picture windows to view with operational awning on lower light level.
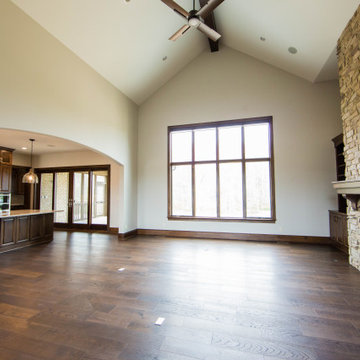
The open design of the living, kitchen and dining areas provides easy flow while entertaining guests. Natural stone, neutral tones, and dark stained wood work together to bring natural elements inside the home.
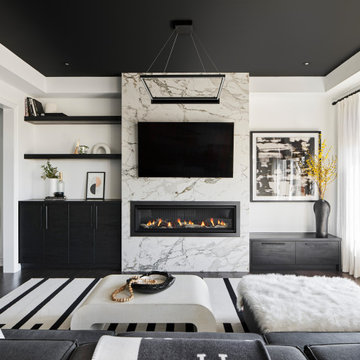
Réalisation d'une grande salle de séjour minimaliste ouverte avec un mur blanc, un sol en bois brun, une cheminée ribbon, un manteau de cheminée en pierre, un téléviseur fixé au mur, un sol marron et un plafond voûté.
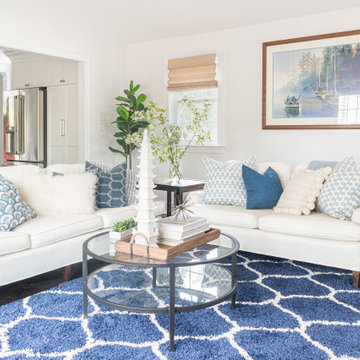
Cette photo montre une salle de séjour chic de taille moyenne et ouverte avec un mur blanc, parquet foncé, une cheminée standard, un manteau de cheminée en pierre, un téléviseur fixé au mur, un sol marron et un plafond voûté.
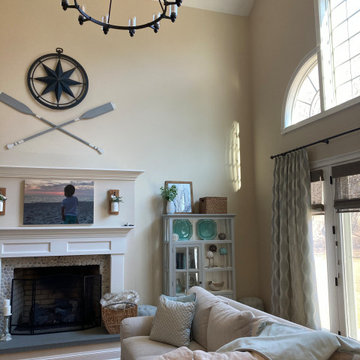
Inspiration pour une grande salle de séjour marine ouverte avec un mur beige, un sol en bois brun, une cheminée standard, un manteau de cheminée en pierre, un téléviseur fixé au mur, un sol marron et un plafond voûté.
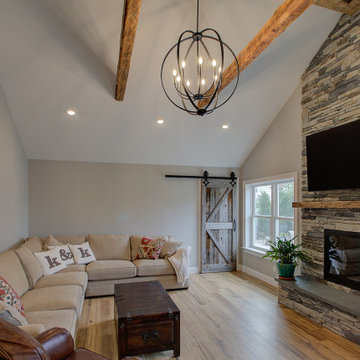
This family expanded their living space with a new family room extension with a large bathroom and a laundry room. The new roomy family room has reclaimed beams on the ceiling, porcelain wood look flooring and a wood burning fireplace with a stone facade going straight up the cathedral ceiling. The fireplace hearth is raised with the TV mounted over the reclaimed wood mantle. The new bathroom is larger than the existing was with light and airy porcelain tile that looks like marble without the maintenance hassle. The unique stall shower and platform tub combination is separated from the rest of the bathroom by a clear glass shower door and partition. The trough drain located near the tub platform keep the water from flowing past the curbless entry. Complimenting the light and airy feel of the new bathroom is a white vanity with a light gray quartz top and light gray paint on the walls. To complete this new addition to the home we added a laundry room complete with plenty of additional storage and stackable washer and dryer.

Large family room designed for multi generation family gatherings. Modern open room connected to the kitchen and home bar.
Cette photo montre une grande salle de séjour montagne ouverte avec un bar de salon, un mur beige, un sol en bois brun, une cheminée double-face, un manteau de cheminée en pierre, un téléviseur encastré, un sol beige et un plafond voûté.
Cette photo montre une grande salle de séjour montagne ouverte avec un bar de salon, un mur beige, un sol en bois brun, une cheminée double-face, un manteau de cheminée en pierre, un téléviseur encastré, un sol beige et un plafond voûté.
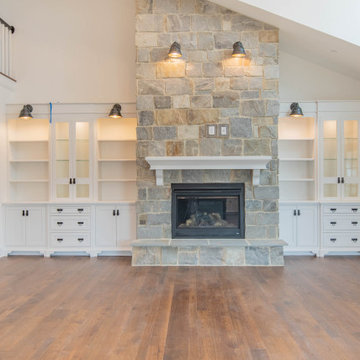
Idées déco pour une salle de séjour campagne ouverte avec un sol en bois brun, une cheminée standard, un manteau de cheminée en pierre, un sol marron et un plafond voûté.
Idées déco de salles de séjour avec un manteau de cheminée en pierre et un plafond voûté
7