Salle de Séjour
Trier par :
Budget
Trier par:Populaires du jour
41 - 60 sur 4 306 photos
1 sur 3

Venetian plaster surround with component cabinet belo and TV above. Linear fireplace, storage full height. Pocket door with multiplied track to exterior garden area.
Oak floors
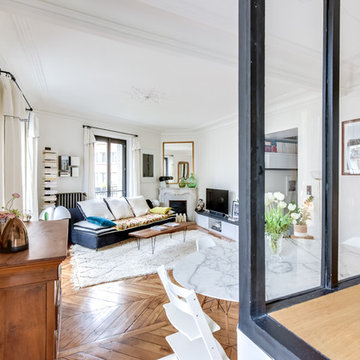
Shootin
Idée de décoration pour une grande salle de séjour design ouverte avec un mur blanc, un sol en bois brun, une cheminée d'angle, un manteau de cheminée en plâtre, un téléviseur indépendant et un sol marron.
Idée de décoration pour une grande salle de séjour design ouverte avec un mur blanc, un sol en bois brun, une cheminée d'angle, un manteau de cheminée en plâtre, un téléviseur indépendant et un sol marron.
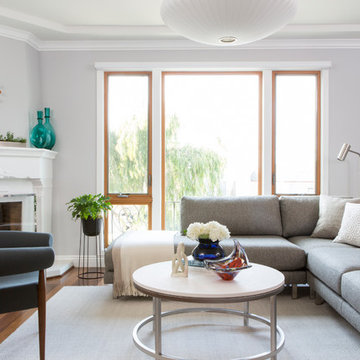
Exemple d'une salle de séjour chic de taille moyenne et fermée avec un mur gris, un sol en bois brun, une cheminée standard, un sol marron, un manteau de cheminée en plâtre et aucun téléviseur.
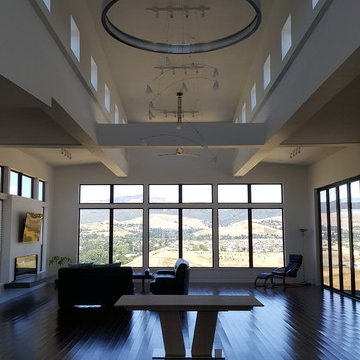
Impluvium Architecture
Location: Danville, CA, USA
Modern House with expansive views with metal, wood and cement plaster siding. The shed roof slope in various direction giving individual character to each space.
I was the Architect and helped coordinate with various sub-contractors. I also co-designed the project with various consultants including Interior and Landscape Design
Almost always and in this case I do my best to draw out the creativity of my clients, even when they think that they are not creative. This house is a perfect example of that with much of the client's vision and creative drive infused into the house.
Photographed by: Tim Haley
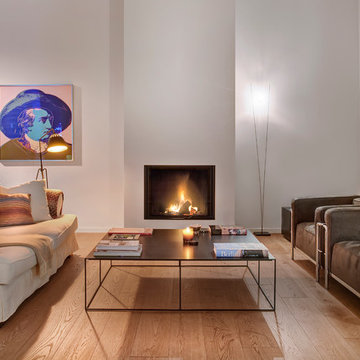
Romy Rodiek
Réalisation d'une salle de séjour bohème avec un mur rose, une cheminée standard et un manteau de cheminée en plâtre.
Réalisation d'une salle de séjour bohème avec un mur rose, une cheminée standard et un manteau de cheminée en plâtre.
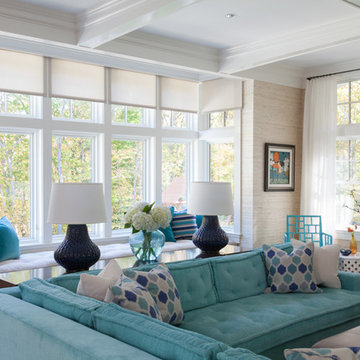
Comfortable Family room
Cette image montre une salle de séjour minimaliste de taille moyenne et ouverte avec un mur beige, parquet clair, une cheminée standard, un manteau de cheminée en plâtre et aucun téléviseur.
Cette image montre une salle de séjour minimaliste de taille moyenne et ouverte avec un mur beige, parquet clair, une cheminée standard, un manteau de cheminée en plâtre et aucun téléviseur.
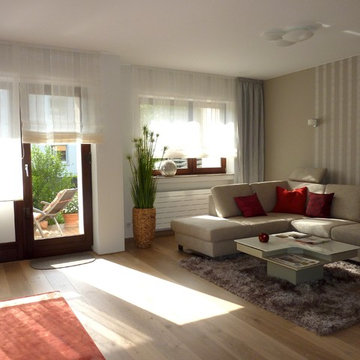
Raumansichten
Cette photo montre une salle de séjour tendance de taille moyenne et ouverte avec un mur beige, parquet clair, une cheminée d'angle, un manteau de cheminée en plâtre et un téléviseur indépendant.
Cette photo montre une salle de séjour tendance de taille moyenne et ouverte avec un mur beige, parquet clair, une cheminée d'angle, un manteau de cheminée en plâtre et un téléviseur indépendant.

Photo by Steve Rossi
Inspiration pour une grande salle de séjour traditionnelle ouverte avec un mur gris, parquet foncé, une cheminée standard, un manteau de cheminée en plâtre et un téléviseur indépendant.
Inspiration pour une grande salle de séjour traditionnelle ouverte avec un mur gris, parquet foncé, une cheminée standard, un manteau de cheminée en plâtre et un téléviseur indépendant.
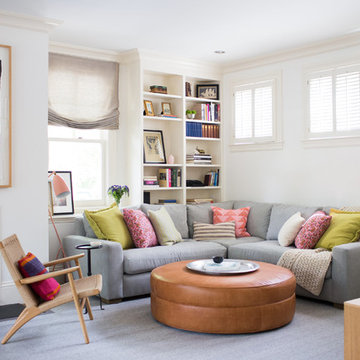
Ashley Largesse Photography
Inspiration pour une salle de séjour traditionnelle de taille moyenne avec un mur blanc, une cheminée standard, un manteau de cheminée en plâtre et un sol en bois brun.
Inspiration pour une salle de séjour traditionnelle de taille moyenne avec un mur blanc, une cheminée standard, un manteau de cheminée en plâtre et un sol en bois brun.
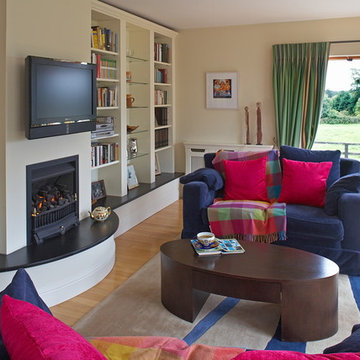
Exemple d'une grande salle de séjour éclectique fermée avec un mur beige, parquet clair, un manteau de cheminée en plâtre et un téléviseur fixé au mur.

Idées déco pour une très grande salle de séjour moderne ouverte avec un mur blanc, une cheminée ribbon, un manteau de cheminée en plâtre, sol en béton ciré et un sol gris.

Exemple d'une très grande salle de séjour chic ouverte avec un bar de salon, un mur blanc, tomettes au sol, une cheminée standard, un manteau de cheminée en plâtre, un téléviseur encastré et un sol marron.

Located in Old Seagrove, FL, this 1980's beach house was is steps away from the beach and a short walk from Seaside Square. Working with local general contractor, Corestruction, the existing 3 bedroom and 3 bath house was completely remodeled. Additionally, 3 more bedrooms and bathrooms were constructed over the existing garage and kitchen, staying within the original footprint. This modern coastal design focused on maximizing light and creating a comfortable and inviting home to accommodate large families vacationing at the beach. The large backyard was completely overhauled, adding a pool, limestone pavers and turf, to create a relaxing outdoor living space.

A cohesive and color forward great room is at once comfortable and exciting Symmetry is achieved by facing sofas and bookshelves to keep the room calm. MIdcentury and art deco live together quite comfortably in this room with a midcentury Sarineen round table and French chairs covered in a mid century Jonathan Adler fabric. Art deco mirrored coffee table and blue and emerald green serve to bring in the art deco side.

The most used room in the home- an open concept kitchen, family room and area for casual dining flooded with light. She is originally from California, so an abundance of natural light as well as the relationship between indoor and outdoor space were very important to her. She also considered the kitchen the most important room in the house. There was a desire for large, open rooms and the kitchen needed to have lots of counter space and stool seating. With all of this considered we designed a large open plan kitchen-family room-breakfast table space that is anchored by the large center island. The breakfast room has floor to ceiling windows on the South and East wall, and there is a large, bright window over the kitchen sink. The Family room opens up directly to the back patio and yard, as well as a short flight of steps to the garage roof deck, where there is a vegetable garden and fruit trees. Her family also visits for 2-4 weeks at a time so the spaces needed to comfortably accommodate not only the owners large family (two adults and 4 children), but extended family as well.
Architecture, Design & Construction by BGD&C
Interior Design by Kaldec Architecture + Design
Exterior Photography: Tony Soluri
Interior Photography: Nathan Kirkman

Knotty pine (solid wood) cabinet built to accommodate a huge record collection along with an amplifier, speakers and a record player.
Designer collaborator: Corinne Gilbert

Residential project by Camilla Molders Design
Architect Adie Courtney
Pictures Derek Swalwell
Réalisation d'une très grande salle de séjour design ouverte avec un mur blanc, sol en béton ciré, une cheminée ribbon, un manteau de cheminée en plâtre et éclairage.
Réalisation d'une très grande salle de séjour design ouverte avec un mur blanc, sol en béton ciré, une cheminée ribbon, un manteau de cheminée en plâtre et éclairage.

James Brady
Réalisation d'une salle de séjour tradition de taille moyenne et ouverte avec un mur blanc, une cheminée ribbon, un téléviseur fixé au mur, un sol en calcaire et un manteau de cheminée en plâtre.
Réalisation d'une salle de séjour tradition de taille moyenne et ouverte avec un mur blanc, une cheminée ribbon, un téléviseur fixé au mur, un sol en calcaire et un manteau de cheminée en plâtre.
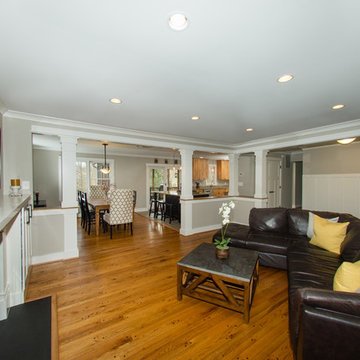
The new design, reminiscent of the Craftsman style, opens the entire main floor while still defining the living and dining areas. With successful planning and execution of the re-purposing of the existing kitchen cabinets and hardwood floors, the clients needs were met, and their vision realized.
Photography by Leigh Ann Saperstone
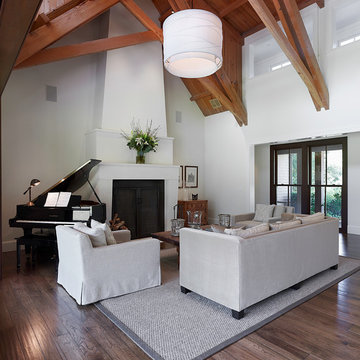
Adrian Gregorutti
Inspiration pour une salle de séjour traditionnelle ouverte avec une salle de musique, un mur blanc, parquet foncé, une cheminée standard, aucun téléviseur et un manteau de cheminée en plâtre.
Inspiration pour une salle de séjour traditionnelle ouverte avec une salle de musique, un mur blanc, parquet foncé, une cheminée standard, aucun téléviseur et un manteau de cheminée en plâtre.
3