Idées déco de salles de séjour avec un mur beige et du lambris de bois
Trier par :
Budget
Trier par:Populaires du jour
61 - 80 sur 97 photos
1 sur 3
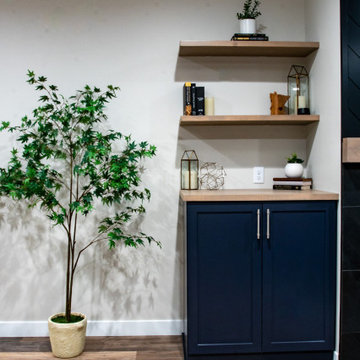
Landmark Remodeling partnered on us with this basement project in Minnetonka.
Long-time, returning clients wanted a family hang out space, equipped with a fireplace, wet bar, bathroom, workout room and guest bedroom.
They loved the idea of adding value to their home, but loved the idea of having a place for their boys to go with friends even more.
We used the luxury vinyl plank from their main floor for continuity, as well as navy influences that we have incorporated around their home so far, this time in the cabinetry and vanity.
The unique fireplace design was a fun alternative to shiplap and a regular tiled facade.
Photographer- Height Advantages
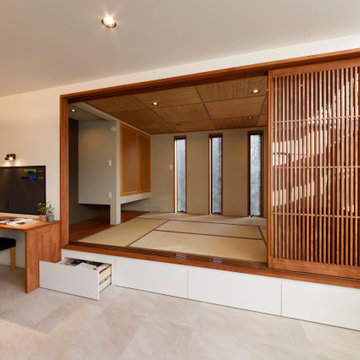
小上がりにした和室は足元の段差の部分を収納として活用。 格子の引き戸を左側へ引き込めるので、シーンに応じて開放感を調整できます。
Cette photo montre une salle de séjour fermée avec un mur beige, un sol de tatami, un sol beige et du lambris de bois.
Cette photo montre une salle de séjour fermée avec un mur beige, un sol de tatami, un sol beige et du lambris de bois.
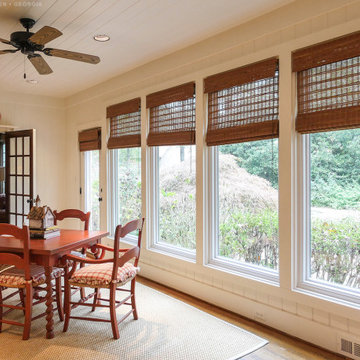
Amazing wall of new windows we installed in this beautiful family room with table for games and cards. Letting in lots of light and providing excellent energy efficient, these new white windows looks stylish and sleek in this stunning room. Replacing your windows has never been easier, contact Renewal by Andersen of Georgia, serving the whole state.
Find out more about replacing your home windows -- Contact Us Today! 844-245-2799
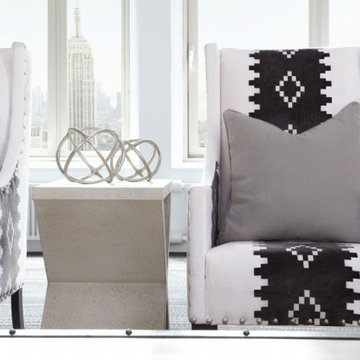
White and bright always looks stunning, especially in this large open space where the city sun comes pouring in through the windows.
The bold pattern and nailhead detailing of the chair make it statement pieces.
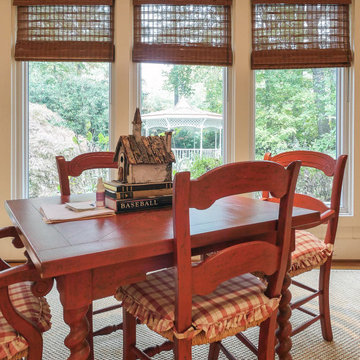
New windows we installed in this great game room. This charming space with wood table and a delightful style looks terrific with new windows providing a gorgeous view of a spectacular back yard. Now is a great time to replace your windows with Renewal by Andersen of Georgia, serving Atlanta, Savannah and the whole state.
. . . . . . . . . .
New windows are just a phone call away -- Contact us today: (844) 245-2799
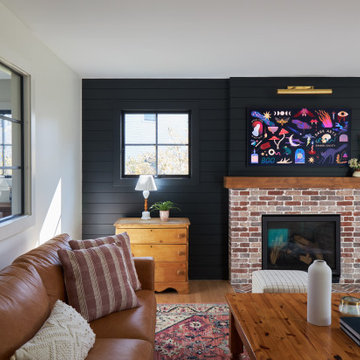
Cette image montre une petite salle de séjour bohème ouverte avec un mur beige, parquet clair, une cheminée standard, un manteau de cheminée en brique, un téléviseur fixé au mur, un sol marron et du lambris de bois.
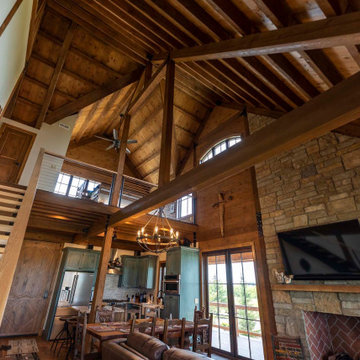
Open concept timber frame home with loft overhead
Cette photo montre une grande salle de séjour montagne ouverte avec un mur beige, parquet foncé, une cheminée standard, un manteau de cheminée en brique, un téléviseur fixé au mur, un sol marron, poutres apparentes et du lambris de bois.
Cette photo montre une grande salle de séjour montagne ouverte avec un mur beige, parquet foncé, une cheminée standard, un manteau de cheminée en brique, un téléviseur fixé au mur, un sol marron, poutres apparentes et du lambris de bois.
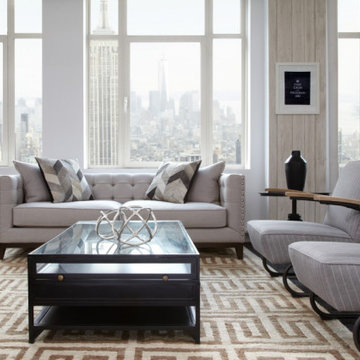
We chose hair-on-hide pillows in an exotic chevron pattern to add texture and an eclectic rustic edge to an otherwise modern design sofa. The chairs we chose in this section have a pinstriped twill fabric and driftwood arms because we wanted to choose pieces with materials that matched the industrial appeal.
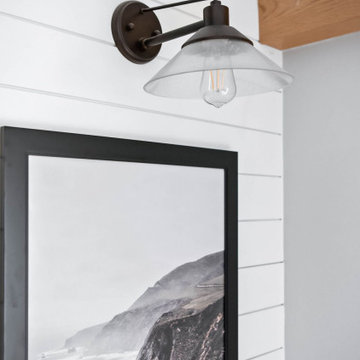
Family Room Remodel
Cette image montre une salle de séjour rustique de taille moyenne et fermée avec un mur beige, parquet clair, une cheminée standard, un manteau de cheminée en pierre, un téléviseur fixé au mur, poutres apparentes et du lambris de bois.
Cette image montre une salle de séjour rustique de taille moyenne et fermée avec un mur beige, parquet clair, une cheminée standard, un manteau de cheminée en pierre, un téléviseur fixé au mur, poutres apparentes et du lambris de bois.
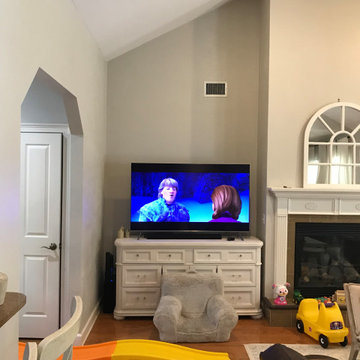
Powered by CABINETWORX
entertainment center remodel, shiplap accent wall, modernized fireplace, built in shelving, ceiling beams and fan
Idées déco pour une grande salle de séjour contemporaine ouverte avec un mur beige, parquet clair, une cheminée, un manteau de cheminée en bois, un téléviseur fixé au mur, un sol rouge, poutres apparentes et du lambris de bois.
Idées déco pour une grande salle de séjour contemporaine ouverte avec un mur beige, parquet clair, une cheminée, un manteau de cheminée en bois, un téléviseur fixé au mur, un sol rouge, poutres apparentes et du lambris de bois.

FineCraft Contractors, Inc.
Harrison Design
Idées déco pour une petite salle de séjour mansardée ou avec mezzanine moderne avec un bar de salon, un mur beige, un sol en ardoise, un téléviseur fixé au mur, un sol multicolore, un plafond voûté et du lambris de bois.
Idées déco pour une petite salle de séjour mansardée ou avec mezzanine moderne avec un bar de salon, un mur beige, un sol en ardoise, un téléviseur fixé au mur, un sol multicolore, un plafond voûté et du lambris de bois.

FineCraft Contractors, Inc.
Harrison Design
Cette image montre une petite salle de séjour mansardée ou avec mezzanine minimaliste avec un bar de salon, un mur beige, un sol en ardoise, un téléviseur fixé au mur, un sol multicolore, un plafond voûté et du lambris de bois.
Cette image montre une petite salle de séjour mansardée ou avec mezzanine minimaliste avec un bar de salon, un mur beige, un sol en ardoise, un téléviseur fixé au mur, un sol multicolore, un plafond voûté et du lambris de bois.
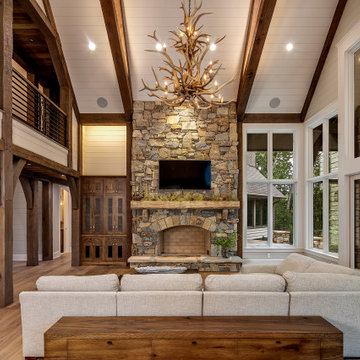
Our clients selected a great combination of products and materials to enable our craftsmen to create a spectacular entry and great room for this custom home completed in 2020.
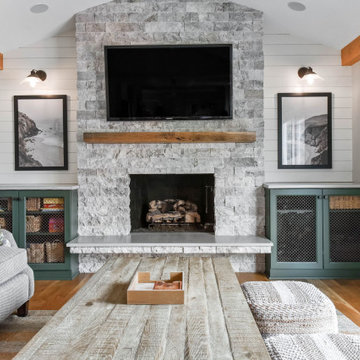
Family Room Remodel
Exemple d'une salle de séjour nature de taille moyenne et fermée avec un mur beige, parquet clair, une cheminée standard, un manteau de cheminée en pierre, un téléviseur fixé au mur, poutres apparentes et du lambris de bois.
Exemple d'une salle de séjour nature de taille moyenne et fermée avec un mur beige, parquet clair, une cheminée standard, un manteau de cheminée en pierre, un téléviseur fixé au mur, poutres apparentes et du lambris de bois.
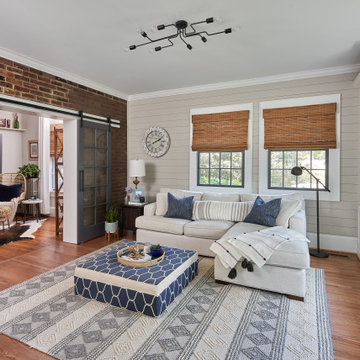
© Lassiter Photography | ReVisionCharlotte.com
Réalisation d'une salle de séjour champêtre de taille moyenne et fermée avec un mur beige, un sol en bois brun, aucune cheminée, un sol marron et du lambris de bois.
Réalisation d'une salle de séjour champêtre de taille moyenne et fermée avec un mur beige, un sol en bois brun, aucune cheminée, un sol marron et du lambris de bois.
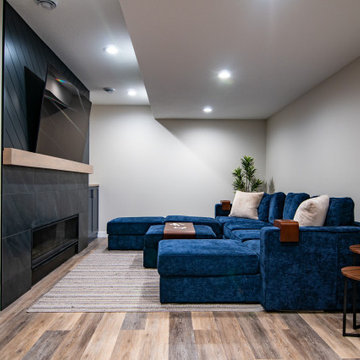
Landmark Remodeling partnered on us with this basement project in Minnetonka.
Long-time, returning clients wanted a family hang out space, equipped with a fireplace, wet bar, bathroom, workout room and guest bedroom.
They loved the idea of adding value to their home, but loved the idea of having a place for their boys to go with friends even more.
We used the luxury vinyl plank from their main floor for continuity, as well as navy influences that we have incorporated around their home so far, this time in the cabinetry and vanity.
The unique fireplace design was a fun alternative to shiplap and a regular tiled facade.
Photographer- Height Advantages
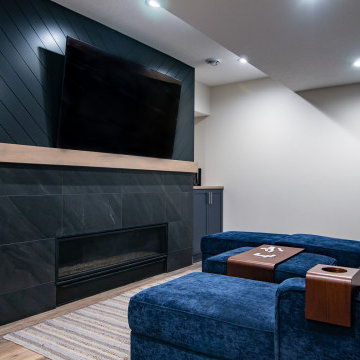
Landmark Remodeling partnered on us with this basement project in Minnetonka.
Long-time, returning clients wanted a family hang out space, equipped with a fireplace, wet bar, bathroom, workout room and guest bedroom.
They loved the idea of adding value to their home, but loved the idea of having a place for their boys to go with friends even more.
We used the luxury vinyl plank from their main floor for continuity, as well as navy influences that we have incorporated around their home so far, this time in the cabinetry and vanity.
The unique fireplace design was a fun alternative to shiplap and a regular tiled facade.
Photographer- Height Advantages
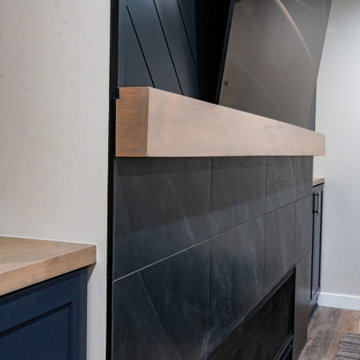
Landmark Remodeling partnered on us with this basement project in Minnetonka.
Long-time, returning clients wanted a family hang out space, equipped with a fireplace, wet bar, bathroom, workout room and guest bedroom.
They loved the idea of adding value to their home, but loved the idea of having a place for their boys to go with friends even more.
We used the luxury vinyl plank from their main floor for continuity, as well as navy influences that we have incorporated around their home so far, this time in the cabinetry and vanity.
The unique fireplace design was a fun alternative to shiplap and a regular tiled facade.
Photographer- Height Advantages
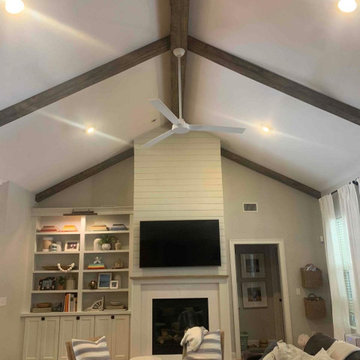
Powered by CABINETWORX
entertainment center remodel, shiplap accent wall, modernized fireplace, built in shelving, ceiling beams and fan
Cette image montre une grande salle de séjour design ouverte avec un mur beige, parquet clair, une cheminée, un manteau de cheminée en bois, un téléviseur fixé au mur, un sol rouge, poutres apparentes et du lambris de bois.
Cette image montre une grande salle de séjour design ouverte avec un mur beige, parquet clair, une cheminée, un manteau de cheminée en bois, un téléviseur fixé au mur, un sol rouge, poutres apparentes et du lambris de bois.
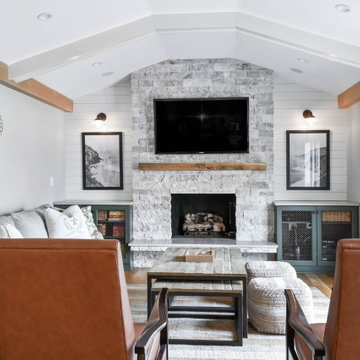
Family Room Remodel
Cette photo montre une salle de séjour nature de taille moyenne et fermée avec un mur beige, parquet clair, une cheminée standard, un manteau de cheminée en pierre, un téléviseur fixé au mur, poutres apparentes et du lambris de bois.
Cette photo montre une salle de séjour nature de taille moyenne et fermée avec un mur beige, parquet clair, une cheminée standard, un manteau de cheminée en pierre, un téléviseur fixé au mur, poutres apparentes et du lambris de bois.
Idées déco de salles de séjour avec un mur beige et du lambris de bois
4