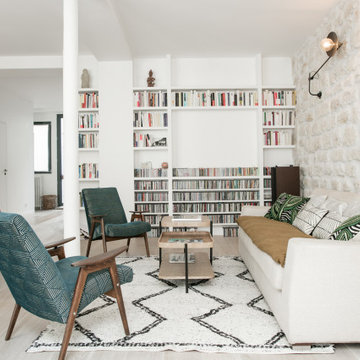Idées déco de salles de séjour avec un mur beige et parquet clair
Trier par :
Budget
Trier par:Populaires du jour
121 - 140 sur 5 675 photos
1 sur 3
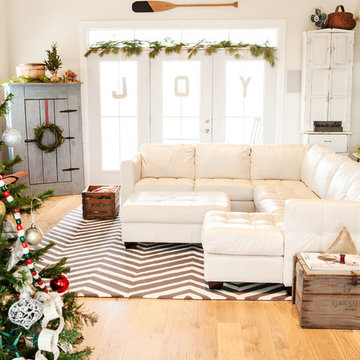
Julie Ranee Photography © 2012 Houzz
Inspiration pour une salle de séjour style shabby chic avec un mur beige et parquet clair.
Inspiration pour une salle de séjour style shabby chic avec un mur beige et parquet clair.

While working with this couple on their master bathroom, they asked us to renovate their kitchen which was still in the 70’s and needed a complete demo and upgrade utilizing new modern design and innovative technology and elements. We transformed an indoor grill area with curved design on top to a buffet/serving station with an angled top to mimic the angle of the ceiling. Skylights were incorporated for natural light and the red brick fireplace was changed to split face stacked travertine which continued over the buffet for a dramatic aesthetic. The dated island, cabinetry and appliances were replaced with bark-stained Hickory cabinets, a larger island and state of the art appliances. The sink and faucet were chosen from a source in Chicago and add a contemporary flare to the island. An additional buffet area was added for a tv, bookshelves and additional storage. The pendant light over the kitchen table took some time to find exactly what they were looking for, but we found a light that was minimalist and contemporary to ensure an unobstructed view of their beautiful backyard. The result is a stunning kitchen with improved function, storage, and the WOW they were going for.
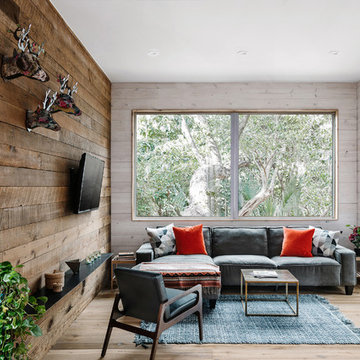
Photo by Chase Daniel
Aménagement d'une salle de séjour montagne avec un mur beige, parquet clair, aucune cheminée et un téléviseur fixé au mur.
Aménagement d'une salle de séjour montagne avec un mur beige, parquet clair, aucune cheminée et un téléviseur fixé au mur.
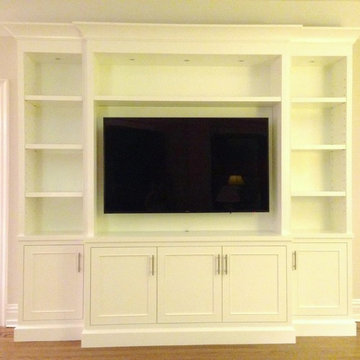
Custom Bookcase for City Apartment
Cette image montre une salle de séjour traditionnelle ouverte avec un mur beige, parquet clair et un téléviseur encastré.
Cette image montre une salle de séjour traditionnelle ouverte avec un mur beige, parquet clair et un téléviseur encastré.
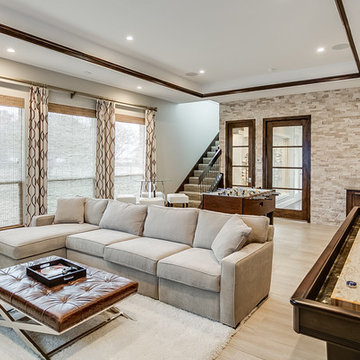
Quality Craftsman Inc is an award-winning Dallas remodeling contractor specializing in custom design work, new home construction, kitchen remodeling, bathroom remodeling, room additions and complete home renovations integrating contemporary stylings and features into existing homes in neighborhoods throughout North Dallas.
How can we help improve your living space?
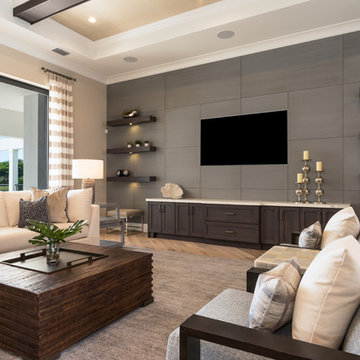
This Model Home showcases a high-contrast color palette with varying blends of soft, neutral textiles, complemented by deep, rich case-piece finishes.
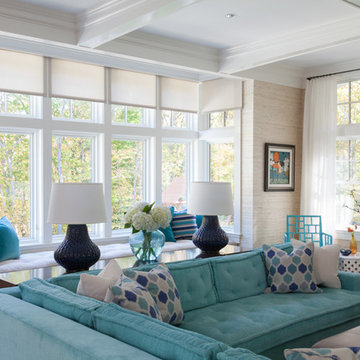
Comfortable Family room
Cette image montre une salle de séjour minimaliste de taille moyenne et ouverte avec un mur beige, parquet clair, une cheminée standard, un manteau de cheminée en plâtre et aucun téléviseur.
Cette image montre une salle de séjour minimaliste de taille moyenne et ouverte avec un mur beige, parquet clair, une cheminée standard, un manteau de cheminée en plâtre et aucun téléviseur.
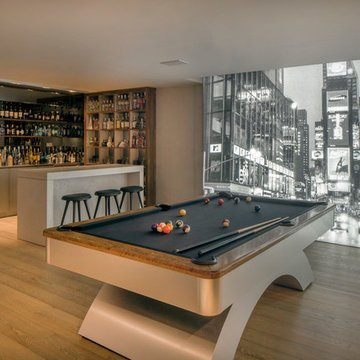
Games Room with Lightbox
Cette image montre une grande salle de séjour design ouverte avec un bar de salon, un mur beige, parquet clair, aucune cheminée et un téléviseur fixé au mur.
Cette image montre une grande salle de séjour design ouverte avec un bar de salon, un mur beige, parquet clair, aucune cheminée et un téléviseur fixé au mur.
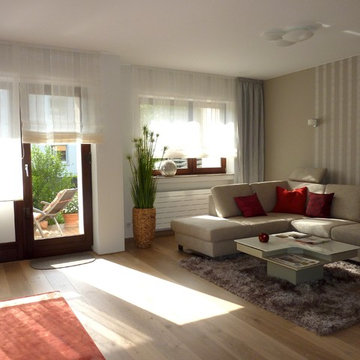
Raumansichten
Cette photo montre une salle de séjour tendance de taille moyenne et ouverte avec un mur beige, parquet clair, une cheminée d'angle, un manteau de cheminée en plâtre et un téléviseur indépendant.
Cette photo montre une salle de séjour tendance de taille moyenne et ouverte avec un mur beige, parquet clair, une cheminée d'angle, un manteau de cheminée en plâtre et un téléviseur indépendant.
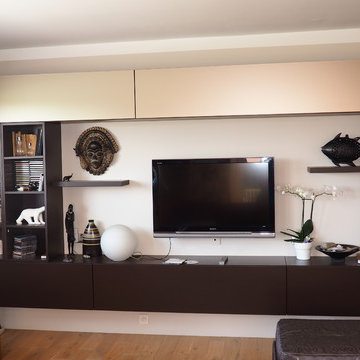
Ensemble sur mesure autour de l'écran en laque chocolat et miroir bronze acidifié donnant sur le salon, la salle à manger en enfilade et la cuisine.
Rangement des vinyles, partie des livres, et cachés vaisselle, bar... Encadrement par une peinture murale Tourterelle (gris chaud) sol parquet chêne.
Pièce d'environ 35m².
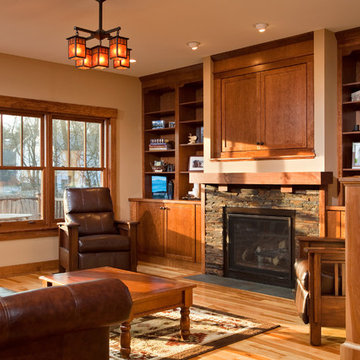
Exemple d'une salle de séjour craftsman de taille moyenne et fermée avec un mur beige, parquet clair, une cheminée standard, un manteau de cheminée en pierre et un téléviseur dissimulé.
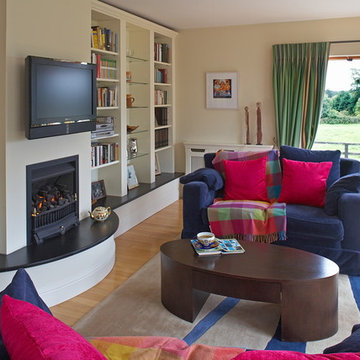
Exemple d'une grande salle de séjour éclectique fermée avec un mur beige, parquet clair, un manteau de cheminée en plâtre et un téléviseur fixé au mur.
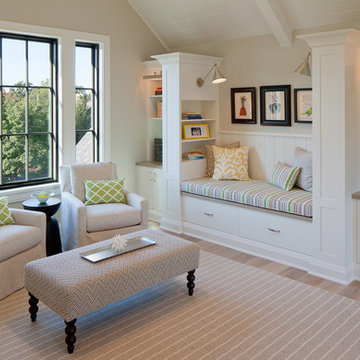
Cette photo montre une salle de séjour chic de taille moyenne et ouverte avec un mur beige, parquet clair, aucun téléviseur, aucune cheminée et un sol marron.
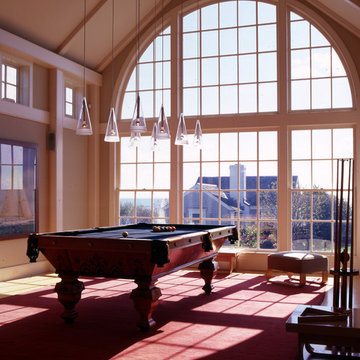
The original house, built in the early 18th century, was moved to this location two hundred years later. This whole house project includes an outdoor stage, a library, two barns, an exercise complex and extensive landscaping with tennis court and pools.
A new stair winds upward to the study built as a widow's walk on the roof.
A large window provides a view to the sea-wall at the bottom of the garden and Buzzard's Bay beyond.
The new stair allows views from the central front hall into the Living Room, which spans the waterside.
The bluestone-edged swimming pool and hot pool merge with the landscape, creating the illusion that the pool and the sea are continuous.
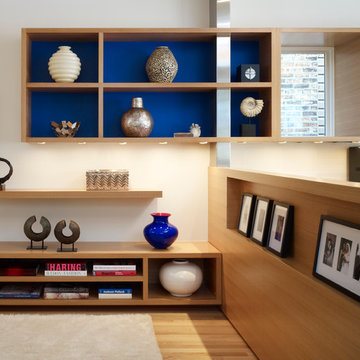
An asymmetrical arrangement of cabinetry creates a modern aesthetic. Display space extends the line of the kitchen cabinets, while a low dividing panel features a niche for family photos.
Photography: Scott McDonald - Hedrich Blessing
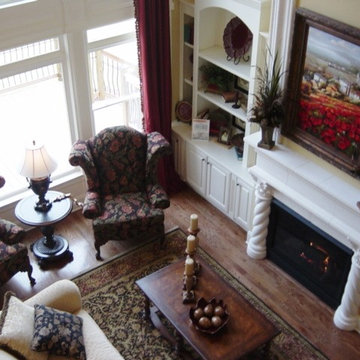
Two story family room of STACY house plan looking at fireplace and entertainment center wall.
Idées déco pour une grande salle de séjour classique ouverte avec un mur beige, parquet clair, une cheminée standard et éclairage.
Idées déco pour une grande salle de séjour classique ouverte avec un mur beige, parquet clair, une cheminée standard et éclairage.

Rooted in a blend of tradition and modernity, this family home harmonizes rich design with personal narrative, offering solace and gathering for family and friends alike.
The Leisure Lounge is a sanctuary of relaxation and sophistication. Adorned with bespoke furniture and luxurious furnishings, this space features a stunning architectural element that frames an outdoor water feature, seamlessly merging indoor and outdoor environments. Initially resembling a fireplace, this geometric wall serves the unique purpose of highlighting the serene outdoor setting.
Project by Texas' Urbanology Designs. Their North Richland Hills-based interior design studio serves Dallas, Highland Park, University Park, Fort Worth, and upscale clients nationwide.
For more about Urbanology Designs see here:
https://www.urbanologydesigns.com/
To learn more about this project, see here: https://www.urbanologydesigns.com/luxury-earthen-inspired-home-dallas
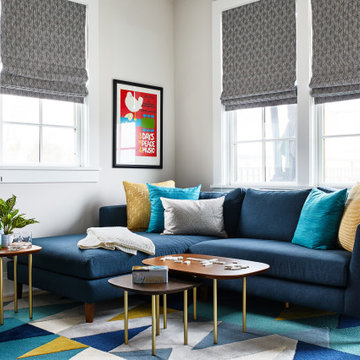
Cette image montre une salle de séjour vintage avec un mur beige, parquet clair et un sol beige.

Kitchen, Dining, and Living room
Idées déco pour une grande salle de séjour craftsman ouverte avec un mur beige, parquet clair, une cheminée standard, un manteau de cheminée en carrelage, un téléviseur encastré et un sol beige.
Idées déco pour une grande salle de séjour craftsman ouverte avec un mur beige, parquet clair, une cheminée standard, un manteau de cheminée en carrelage, un téléviseur encastré et un sol beige.
Idées déco de salles de séjour avec un mur beige et parquet clair
7
