Idées déco de salles de séjour avec un mur beige et un manteau de cheminée en carrelage
Trier par :
Budget
Trier par:Populaires du jour
1 - 20 sur 3 261 photos
1 sur 3

Fireplace: - 9 ft. linear
Bottom horizontal section-Tile: Emser Borigni White 18x35- Horizontal stacked
Top vertical section- Tile: Emser Borigni Diagonal Left/Right- White 18x35
Grout: Mapei 77 Frost
Fireplace wall paint: Web Gray SW 7075
Ceiling Paint: Pure White SW 7005
Paint: Egret White SW 7570
Photographer: Steve Chenn

In partnership with Charles Cudd Co.
Photo by John Hruska
Orono MN, Architectural Details, Architecture, JMAD, Jim McNeal, Shingle Style Home, Transitional Design
Entryway, Foyer, Front Door, Double Door, Wood Arches, Ceiling Detail
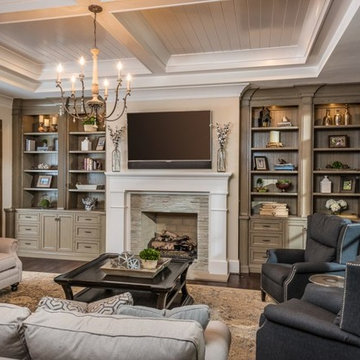
D Randolph Foulds Photography
Aménagement d'une grande salle de séjour classique ouverte avec un mur beige, une cheminée standard, un manteau de cheminée en carrelage et un téléviseur fixé au mur.
Aménagement d'une grande salle de séjour classique ouverte avec un mur beige, une cheminée standard, un manteau de cheminée en carrelage et un téléviseur fixé au mur.

The gorgeous "Charleston" home is 6,689 square feet of living with four bedrooms, four full and two half baths, and four-car garage. Interiors were crafted by Troy Beasley of Beasley and Henley Interior Design. Builder- Lutgert
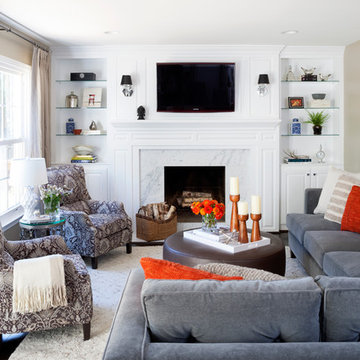
Stacy Zarin Goldberg
Cette image montre une salle de séjour traditionnelle de taille moyenne et ouverte avec un mur beige, une cheminée standard, un manteau de cheminée en carrelage, un téléviseur fixé au mur, un sol marron et parquet foncé.
Cette image montre une salle de séjour traditionnelle de taille moyenne et ouverte avec un mur beige, une cheminée standard, un manteau de cheminée en carrelage, un téléviseur fixé au mur, un sol marron et parquet foncé.

Shingle-style guest cottage addition with garage below and interior connector from the main dining room of an early 1900 existing house.
Sited so that garage entrance and drive works within the existing landscape elevation and orientation, the guest cottage connects directly to the first floor of the main house. This results in an interesting structural dynamic where the walls of the second floor addition are square to the main house, and the lower garage walls corkscrew at a forty-five degree angle to the walls above.
Inspired by their fond memories of travels to the island of Malta, the client requested warm neutral finishes and chose honed cream marble flooring with tight fitting grout lines and an intricate pattern of a Walker Zanger marble tile for the fireplace surround. "Dove White" walls with "Antique White" trim were selected in traditional simplicity to replicate the standard of the existing house and create a seamless transition to the addition. Locally handcrafted copper sconces gently illuminate the space and maintain the period-style of the home.
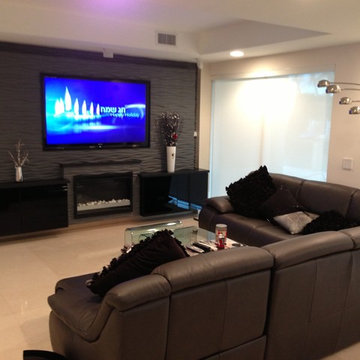
Custom closets, doors, kitchens, murphy beds, wall units - Free Consultation residential - commercial Metro Door Aventura Miami - 10+ yrs
Idées déco pour une salle de séjour contemporaine de taille moyenne et fermée avec un mur beige, un sol en carrelage de porcelaine, une cheminée standard, un manteau de cheminée en carrelage et un téléviseur fixé au mur.
Idées déco pour une salle de séjour contemporaine de taille moyenne et fermée avec un mur beige, un sol en carrelage de porcelaine, une cheminée standard, un manteau de cheminée en carrelage et un téléviseur fixé au mur.
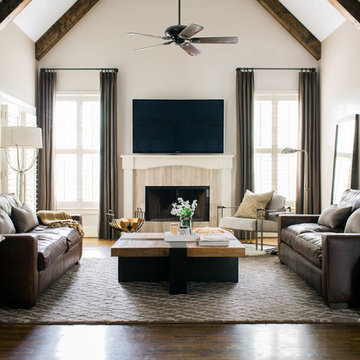
Rustic White Photography
Aménagement d'une salle de séjour classique avec un mur beige, parquet foncé, une cheminée standard, un manteau de cheminée en carrelage et un téléviseur fixé au mur.
Aménagement d'une salle de séjour classique avec un mur beige, parquet foncé, une cheminée standard, un manteau de cheminée en carrelage et un téléviseur fixé au mur.
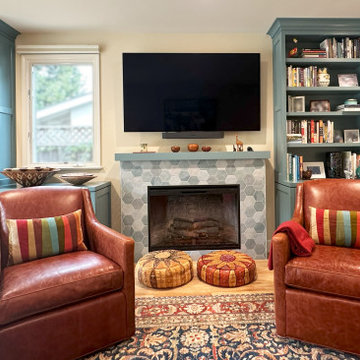
This suburban home felt outdated with oak cabinets that looked too traditional. This family, now a couple with an empty nest, wanted a refresh with more modern fixtures and transitional furniture in the colors that represented them best. The color palette was inspired by their travels all over the world including frequent visits to see family in Jamaica and most recently, a vacation in Australia.
Collected Interiors worked with the clients to bring an ocean-inspired color palette and fun textures to their primary bath. With visits to the plumbing showroom and tile warehouse, we were able to select more modern finishes, while keeping a fun feel in the mosaic backsplash.
The family room needed a bright, and clean refresh with more modern looking cabinets, cleaner lines and still plenty of storage. Since our clients are focused on utilizing electric energy, they replaced all of their gas fireplaces and appliances with electric, and this fireplace was included. By choosing a colorful mosaic tile and paint, this room is anything but boring and stuffy. Commissioning a one-of-a-kind piece of art from their trip to Australia, we used it as a foundation to guide the rest of their design. The result was a bright and vibrant space, featuring furniture and accessories that perfectly complemented the artwork.
As their children grew up and moved out to apartments of their own, our clients found themselves with two empty bedrooms and no furniture. With our Space Lift service, we were able to pull together two new bedroom looks that’s perfect for guests, but still comfortable when their adult children came to visit. We utilized the help of a color analysis expert to narrow down the wall paint by gathering inspiration from previously owned art. From there, we refined the color palettes and carried them into the furnishings and bedding.

Family Room Addition and Remodel featuring patio door, bifold door, tiled fireplace and floating hearth, and floating shelves | Photo: Finger Photography

Idées déco pour une salle de séjour contemporaine de taille moyenne et ouverte avec salle de jeu, un mur beige, moquette, une cheminée ribbon, un manteau de cheminée en carrelage, un téléviseur encastré et un sol gris.

Photographer: John Moery
Inspiration pour une salle de séjour traditionnelle de taille moyenne et ouverte avec un téléviseur fixé au mur, un mur beige, un sol en bois brun, cheminée suspendue, un manteau de cheminée en carrelage et un sol marron.
Inspiration pour une salle de séjour traditionnelle de taille moyenne et ouverte avec un téléviseur fixé au mur, un mur beige, un sol en bois brun, cheminée suspendue, un manteau de cheminée en carrelage et un sol marron.

Réalisation d'une grande salle de séjour tradition ouverte avec une bibliothèque ou un coin lecture, un mur beige, parquet foncé, une cheminée ribbon, un manteau de cheminée en carrelage, aucun téléviseur et un sol marron.
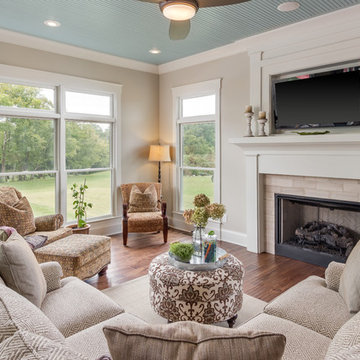
Cette photo montre une salle de séjour nature fermée et de taille moyenne avec un mur beige, parquet foncé, une cheminée standard, un téléviseur fixé au mur et un manteau de cheminée en carrelage.

Cette photo montre une grande salle de séjour tendance ouverte avec salle de jeu, parquet clair, un mur beige, une cheminée standard, un manteau de cheminée en carrelage, aucun téléviseur et un sol beige.
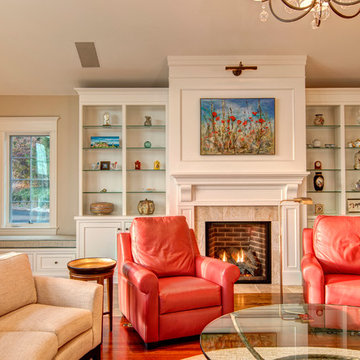
Inspiration pour une salle de séjour traditionnelle avec un mur beige, parquet foncé, une cheminée standard et un manteau de cheminée en carrelage.

The clients bought a new construction house in Bay Head, NJ with an architectural style that was very traditional and quite formal, not beachy. For our design process I created the story that the house was owned by a successful ship captain who had traveled the world and brought back furniture and artifacts for his home. The furniture choices were mainly based on English style pieces and then we incorporated a lot of accessories from Asia and Africa. The only nod we really made to “beachy” style was to do some art with beach scenes and/or bathing beauties (original painting in the study) (vintage series of black and white photos of 1940’s bathing scenes, not shown) ,the pillow fabric in the family room has pictures of fish on it , the wallpaper in the study is actually sand dollars and we did a seagull wallpaper in the downstairs bath (not shown).
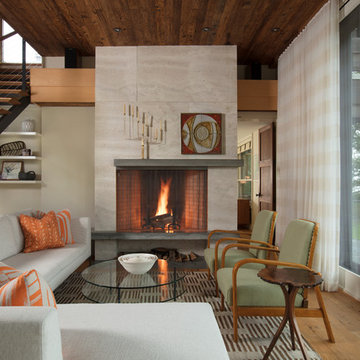
Aménagement d'une salle de séjour moderne de taille moyenne et fermée avec un mur beige, parquet clair, une cheminée standard, un manteau de cheminée en carrelage, aucun téléviseur et un sol marron.

Inspiration pour une grande salle de séjour bohème ouverte avec un téléviseur fixé au mur, un mur beige, un sol en bois brun, une cheminée ribbon, un manteau de cheminée en carrelage et un sol marron.

Inspiration pour une salle de séjour traditionnelle de taille moyenne et ouverte avec parquet foncé, une cheminée standard, un téléviseur fixé au mur, un mur beige et un manteau de cheminée en carrelage.
Idées déco de salles de séjour avec un mur beige et un manteau de cheminée en carrelage
1