Idées déco de salles de séjour avec un mur beige et un plafond en bois
Trier par :
Budget
Trier par:Populaires du jour
21 - 40 sur 131 photos
1 sur 3

Open family friendly great room meant for gathering. Rustic finishes, warm colors, rich textures, and natural materials balance perfectly with the expanses of glass. Open to the outdoors with priceless views. Curl up by the window and enjoy the Colorado sunshine.
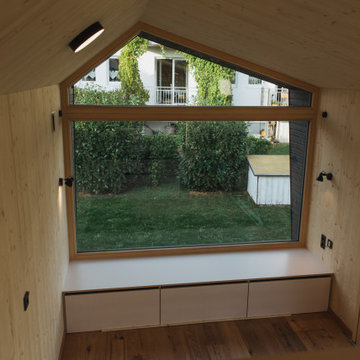
Das Panoramafenster und die Hebe-Schiebetür zur Terrasse hin fluten den Wohnraum des Cabin One Minimal Hauses mit viel Tageslicht und erwirken so ein angenehmes und großzügiges Raumgefühl.
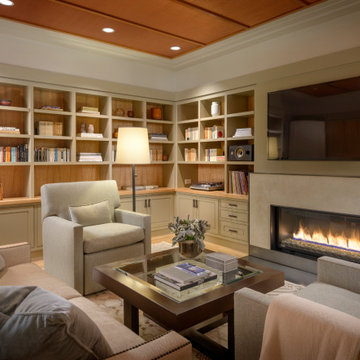
In the process of renovating this house for a multi-generational family, we restored the original Shingle Style façade with a flared lower edge that covers window bays and added a brick cladding to the lower story. On the interior, we introduced a continuous stairway that runs from the first to the fourth floors. The stairs surround a steel and glass elevator that is centered below a skylight and invites natural light down to each level. The home’s traditionally proportioned formal rooms flow naturally into more contemporary adjacent spaces that are unified through consistency of materials and trim details.
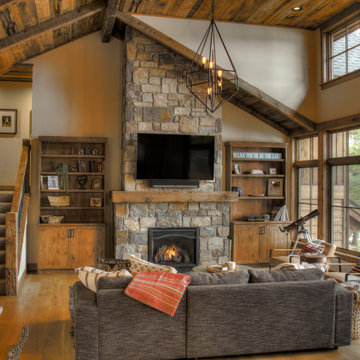
Modern-Rustic Great Room with reclaimed wood ceilings and beams. Tall stone fireplace with built-in bookcases on either side.
Exemple d'une grande salle de séjour chic ouverte avec un mur beige, parquet clair, une cheminée standard, un manteau de cheminée en pierre, un téléviseur fixé au mur, un sol marron et un plafond en bois.
Exemple d'une grande salle de séjour chic ouverte avec un mur beige, parquet clair, une cheminée standard, un manteau de cheminée en pierre, un téléviseur fixé au mur, un sol marron et un plafond en bois.
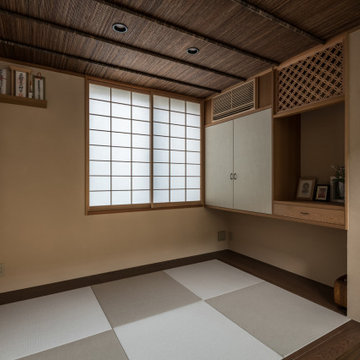
Exemple d'une salle de séjour avec un mur beige, un sol de tatami, un sol beige et un plafond en bois.
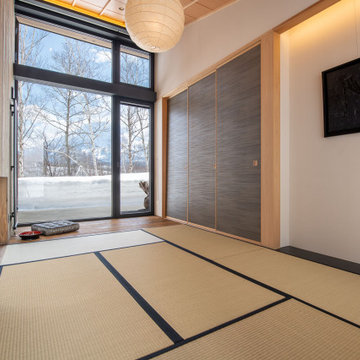
和室です。
Idées déco pour une grande salle de séjour montagne en bois ouverte avec un mur beige, un sol de tatami, un sol beige et un plafond en bois.
Idées déco pour une grande salle de séjour montagne en bois ouverte avec un mur beige, un sol de tatami, un sol beige et un plafond en bois.
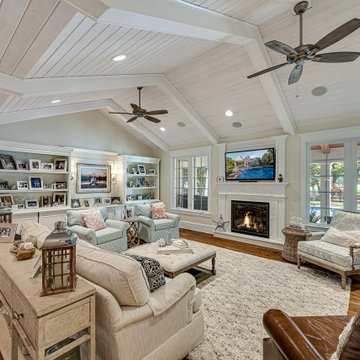
Cette photo montre une salle de séjour ouverte avec une bibliothèque ou un coin lecture, un mur beige, un sol en bois brun, une cheminée standard, un manteau de cheminée en pierre, un téléviseur fixé au mur, un sol marron et un plafond en bois.
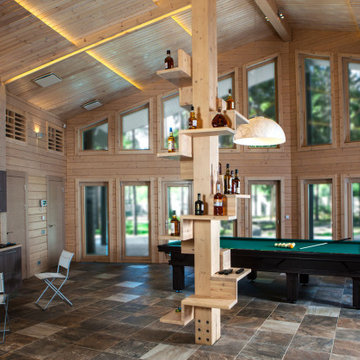
В банном комплексе все изделия выполнены из массива сосны: реечный потолок в несколько уровней с подсветкой, стеклянная перегородка, обрамление окон, полки на несущем столбе под мини-бар, оформление вентиляционных окошек.
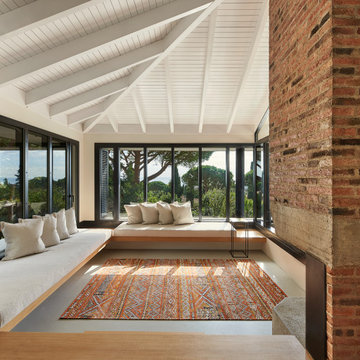
Arquitectos en Barcelona Rardo Architects in Barcelona and Sitges
Cette photo montre une grande salle de séjour ouverte avec un mur beige, sol en béton ciré, une cheminée d'angle, un manteau de cheminée en béton, un sol gris et un plafond en bois.
Cette photo montre une grande salle de séjour ouverte avec un mur beige, sol en béton ciré, une cheminée d'angle, un manteau de cheminée en béton, un sol gris et un plafond en bois.
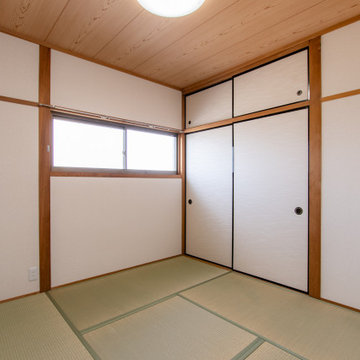
4.5帖の和室は、柱や天井と馴染むエコロジーカラーでまとめました。
予備部屋としても、客室としても使えます。
Cette image montre une petite salle de séjour asiatique fermée avec un mur beige, un sol de tatami, aucune cheminée, aucun téléviseur, un sol vert, un plafond en bois et du papier peint.
Cette image montre une petite salle de séjour asiatique fermée avec un mur beige, un sol de tatami, aucune cheminée, aucun téléviseur, un sol vert, un plafond en bois et du papier peint.
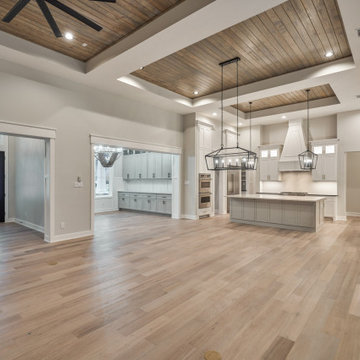
Exemple d'une grande salle de séjour craftsman ouverte avec un mur beige, un sol en bois brun, un sol marron, un plafond en bois et du lambris de bois.
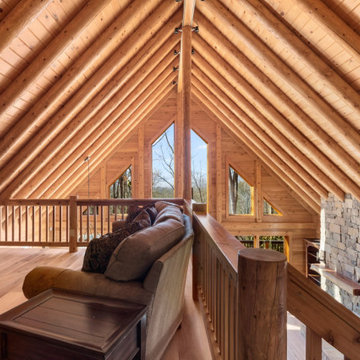
Exemple d'une salle de séjour montagne en bois de taille moyenne et ouverte avec un mur beige, parquet clair, une cheminée standard, un manteau de cheminée en pierre de parement, un téléviseur indépendant, un sol marron et un plafond en bois.
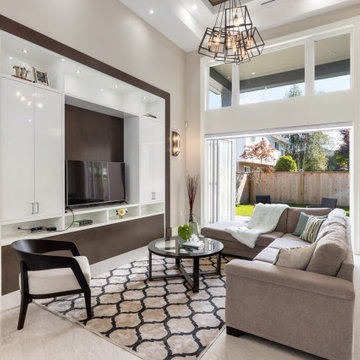
Idées déco pour une grande salle de séjour contemporaine ouverte avec un mur beige, un sol en carrelage de céramique, aucune cheminée, un téléviseur encastré, un sol gris et un plafond en bois.
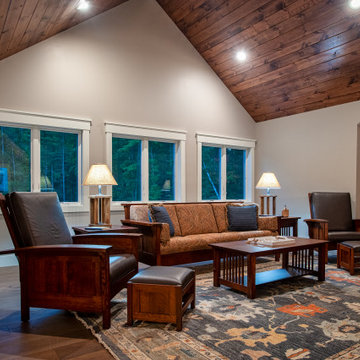
The sunrise view over Lake Skegemog steals the show in this classic 3963 sq. ft. craftsman home. This Up North Retreat was built with great attention to detail and superior craftsmanship. The expansive entry with floor to ceiling windows and beautiful vaulted 28 ft ceiling frame a spectacular lake view.
This well-appointed home features hickory floors, custom built-in mudroom bench, pantry, and master closet, along with lake views from each bedroom suite and living area provides for a perfect get-away with space to accommodate guests. The elegant custom kitchen design by Nowak Cabinets features quartz counter tops, premium appliances, and an impressive island fit for entertaining. Hand crafted loft barn door, artfully designed ridge beam, vaulted tongue and groove ceilings, barn beam mantle and custom metal worked railing blend seamlessly with the clients carefully chosen furnishings and lighting fixtures to create a graceful lakeside charm.
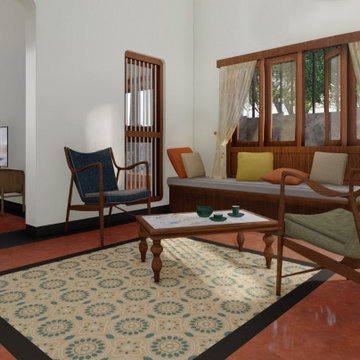
Residence for Smt. Leela
Location - Thripunithura, Ernakulam
Area - 2500sqft
Ayilyam is a story of traditions, retold. The house compliments to the traditional buildings of Tripunithara, the land of temples. This compact house is a reflection of the class, pride and ethnicity of the town.
The narrow site contributes to bringing focus to the elevation of the house. The exterior wall is adorned with the traditional concept of seating - ' thinna' to bring more character and life to the house. The thinna runs around the house bridging the exterior and the interior. The casual yet minimalistic interiors are decorated with intricate detailing. The unembellished windows adorns the front elevation of the house placidly. This 4bhk house has a dining attached to a tranquil verandah with traditional pillars and seating with ambient day lighting which provides an excellent reading space. The attic space reduces heat inside the house and also provides ample amount of storage.
The love for traditional elements by the client enriched the soul of this design. More the tradition, more its sanctity.
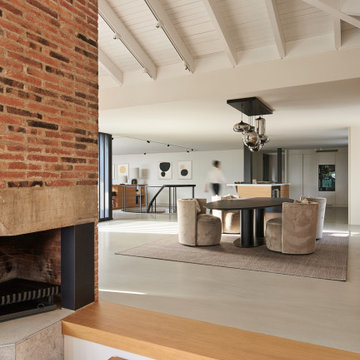
Arquitectos en Barcelona Rardo Architects in Barcelona and Sitges
Réalisation d'une grande salle de séjour ouverte avec un mur beige, sol en béton ciré, une cheminée d'angle, un manteau de cheminée en béton, un sol gris, un plafond en bois et un mur en parement de brique.
Réalisation d'une grande salle de séjour ouverte avec un mur beige, sol en béton ciré, une cheminée d'angle, un manteau de cheminée en béton, un sol gris, un plafond en bois et un mur en parement de brique.
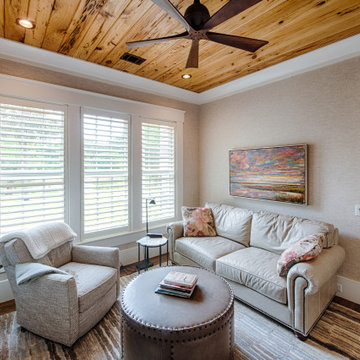
Sitting room with a pecky cypress ceiling, white oak flooring, and grasscloth wallpaper.
Idée de décoration pour une salle de séjour fermée avec un mur beige, un sol en bois brun, un téléviseur fixé au mur, un sol marron, un plafond en bois et du papier peint.
Idée de décoration pour une salle de séjour fermée avec un mur beige, un sol en bois brun, un téléviseur fixé au mur, un sol marron, un plafond en bois et du papier peint.
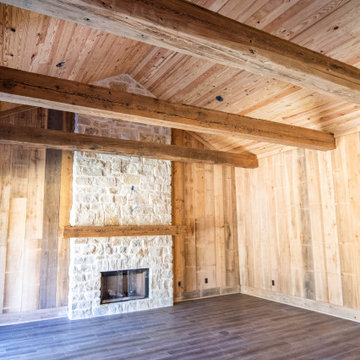
Exemple d'une salle de séjour montagne avec un mur beige, parquet foncé, une cheminée standard, un manteau de cheminée en pierre, un sol marron et un plafond en bois.
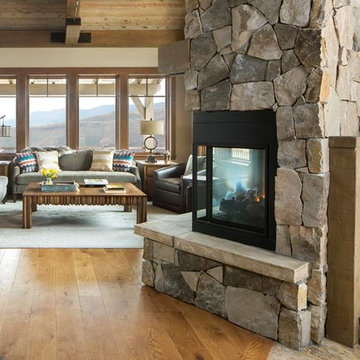
The corner stone fireplace and anchors this great room. An amazing textured cocktail table in central to the room surrounded by simple, and modern furnishings.
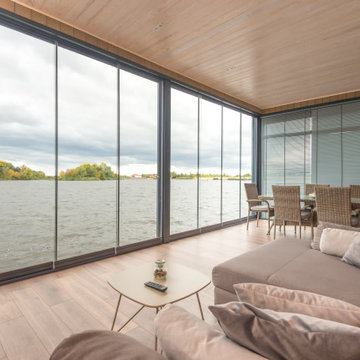
Cette magnifique baie-vitrée en verre clair 10mm offre une vue imprenable sur un petit lac. Il permet une entrée exceptionnelle de la lumière dans toute la pièce intérieure. Vous pouvez fabriquer votre baie-vitré sur-mesure en fonction de votre besoin, même les plus spécifiques sur glassfonster.fr
Idées déco de salles de séjour avec un mur beige et un plafond en bois
2