Salle de Séjour
Trier par :
Budget
Trier par:Populaires du jour
101 - 120 sur 1 297 photos
1 sur 3
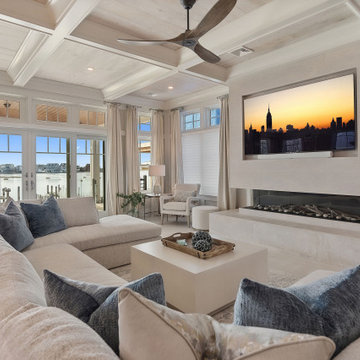
Idée de décoration pour une très grande salle de séjour marine ouverte avec un mur beige, un sol en carrelage de porcelaine, une cheminée ribbon, un manteau de cheminée en carrelage, un téléviseur encastré, un sol beige et un plafond à caissons.
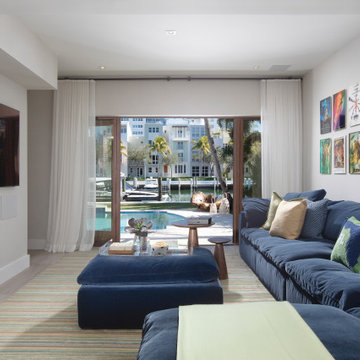
Aménagement d'une salle de séjour éclectique de taille moyenne avec un mur beige, un sol en carrelage de porcelaine, aucune cheminée, un téléviseur fixé au mur et un sol beige.
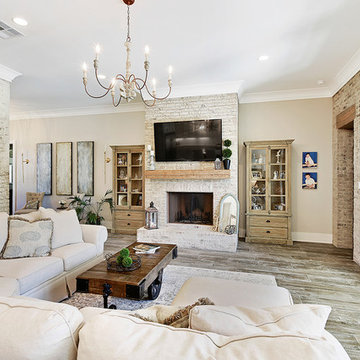
Hurley Homes, LLC
Inspiration pour une grande salle de séjour traditionnelle ouverte avec un mur beige, un sol en carrelage de porcelaine, une cheminée standard, un manteau de cheminée en pierre, un téléviseur fixé au mur et un sol marron.
Inspiration pour une grande salle de séjour traditionnelle ouverte avec un mur beige, un sol en carrelage de porcelaine, une cheminée standard, un manteau de cheminée en pierre, un téléviseur fixé au mur et un sol marron.
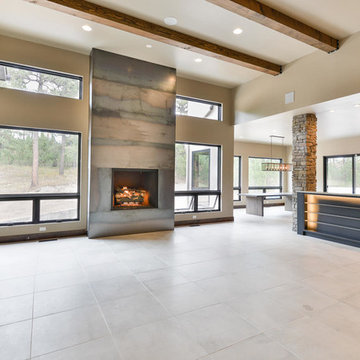
Aménagement d'une grande salle de séjour contemporaine ouverte avec un mur beige, un sol en carrelage de porcelaine, une cheminée standard, un manteau de cheminée en métal, un téléviseur fixé au mur et un sol beige.
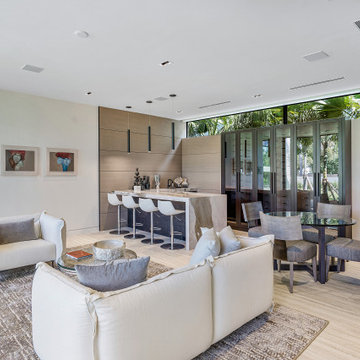
Custom Italian Furniture from the showroom of Interiors by Steven G, wine closet
Idées déco pour une grande salle de séjour contemporaine en bois ouverte avec un mur beige, un sol en carrelage de porcelaine et un sol beige.
Idées déco pour une grande salle de séjour contemporaine en bois ouverte avec un mur beige, un sol en carrelage de porcelaine et un sol beige.
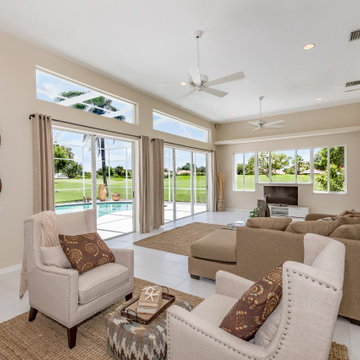
Family Room in Laurel Oak Estates, Sarasota, Florida. Design by Doshia Wagner, of NonStop Staging. Photography by Christina Cook Lee.
Aménagement d'une grande salle de séjour méditerranéenne ouverte avec un mur beige, un sol en carrelage de porcelaine, un téléviseur indépendant et un sol blanc.
Aménagement d'une grande salle de séjour méditerranéenne ouverte avec un mur beige, un sol en carrelage de porcelaine, un téléviseur indépendant et un sol blanc.
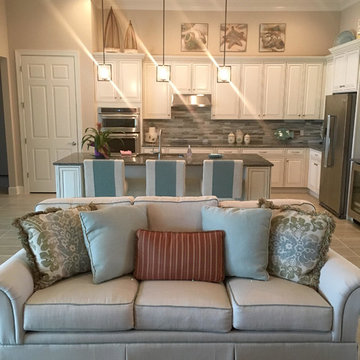
Exemple d'une grande salle de séjour bord de mer ouverte avec un mur beige, un sol en carrelage de porcelaine, aucune cheminée et aucun téléviseur.
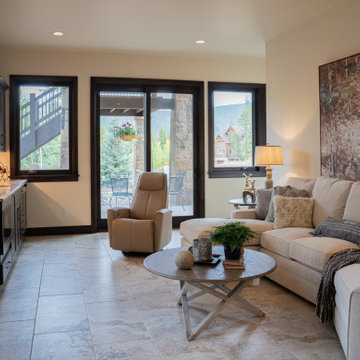
Inspiration pour une salle de séjour traditionnelle de taille moyenne et fermée avec un bar de salon, un mur beige, un sol en carrelage de porcelaine, aucune cheminée, aucun téléviseur et un sol beige.
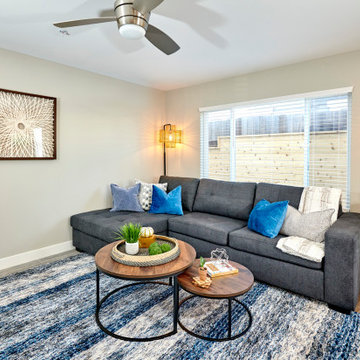
Natural wood elements, such as a side table made from tree branches and wicker floor lamps give this blue and white, coastal living area warmth and ease.
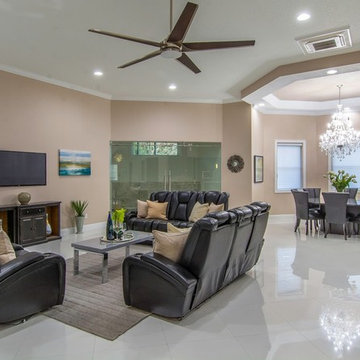
Inspiration pour une salle de séjour traditionnelle de taille moyenne et ouverte avec un mur beige, un sol en carrelage de porcelaine, aucune cheminée et un téléviseur fixé au mur.
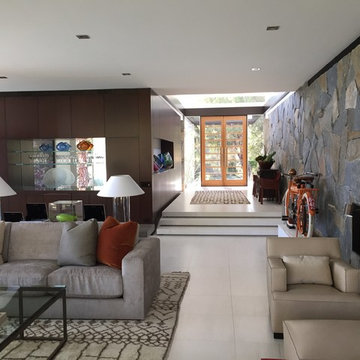
Inspiration pour une salle de séjour vintage de taille moyenne et ouverte avec un mur beige, un sol en carrelage de porcelaine, une cheminée double-face, un manteau de cheminée en pierre et un sol beige.
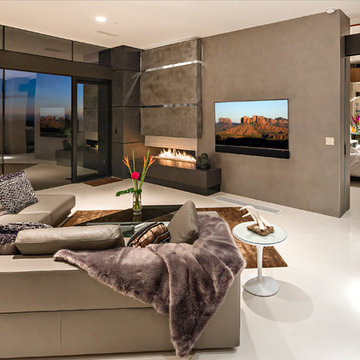
Aménagement d'une salle de séjour moderne de taille moyenne et ouverte avec un mur beige, un sol en carrelage de porcelaine, une cheminée ribbon et un manteau de cheminée en bois.
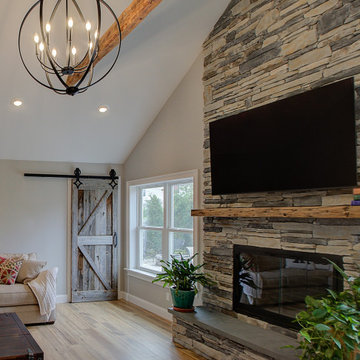
This family expanded their living space with a new family room extension with a large bathroom and a laundry room. The new roomy family room has reclaimed beams on the ceiling, porcelain wood look flooring and a wood burning fireplace with a stone facade going straight up the cathedral ceiling. The fireplace hearth is raised with the TV mounted over the reclaimed wood mantle. The new bathroom is larger than the existing was with light and airy porcelain tile that looks like marble without the maintenance hassle. The unique stall shower and platform tub combination is separated from the rest of the bathroom by a clear glass shower door and partition. The trough drain located near the tub platform keep the water from flowing past the curbless entry. Complimenting the light and airy feel of the new bathroom is a white vanity with a light gray quartz top and light gray paint on the walls. To complete this new addition to the home we added a laundry room complete with plenty of additional storage and stackable washer and dryer.
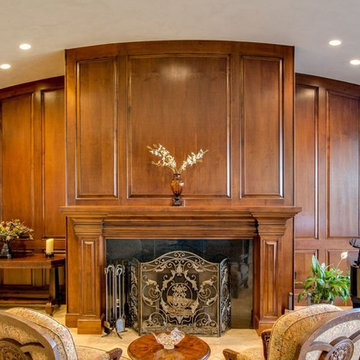
Fourwalls Photography.com, Lynne Sargent, President & CEO of Lynne Sargent Design Solution, LLC
Inspiration pour une très grande salle de séjour traditionnelle fermée avec une salle de musique, un mur beige, un sol en carrelage de porcelaine, une cheminée standard, un manteau de cheminée en pierre, aucun téléviseur et un sol beige.
Inspiration pour une très grande salle de séjour traditionnelle fermée avec une salle de musique, un mur beige, un sol en carrelage de porcelaine, une cheminée standard, un manteau de cheminée en pierre, aucun téléviseur et un sol beige.
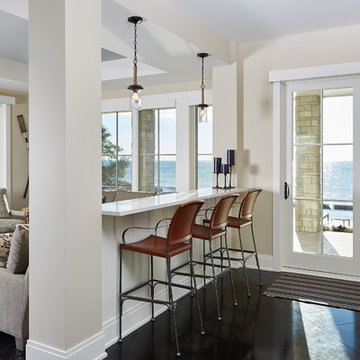
Designed with an open floor plan and layered outdoor spaces, the Onaway is a perfect cottage for narrow lakefront lots. The exterior features elements from both the Shingle and Craftsman architectural movements, creating a warm cottage feel. An open main level skillfully disguises this narrow home by using furniture arrangements and low built-ins to define each spaces’ perimeter. Every room has a view to each other as well as a view of the lake. The cottage feel of this home’s exterior is carried inside with a neutral, crisp white, and blue nautical themed palette. The kitchen features natural wood cabinetry and a long island capped by a pub height table with chairs. Above the garage, and separate from the main house, is a series of spaces for plenty of guests to spend the night. The symmetrical bunk room features custom staircases to the top bunks with drawers built in. The best views of the lakefront are found on the master bedrooms private deck, to the rear of the main house. The open floor plan continues downstairs with two large gathering spaces opening up to an outdoor covered patio complete with custom grill pit.
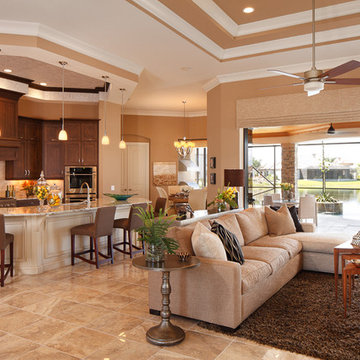
Our Fabulous Features Include:
Breathtaking Lake View Home-site
Private guest wing
Open Great Room Design
Movie Theatre/Media Room
Burton's Original All Glass Dining Room
Infinity Pool/Marble Lanai
Designer Master Bath w/ Courtyard Shower
Burton-Smart Energy Package and Automation
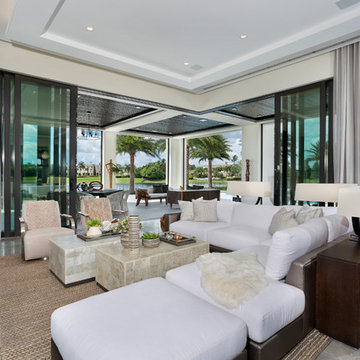
Corner sliding glass door at Family room
IBI Photography
Exemple d'une très grande salle de séjour tendance fermée avec un sol en carrelage de porcelaine, un mur beige et un sol gris.
Exemple d'une très grande salle de séjour tendance fermée avec un sol en carrelage de porcelaine, un mur beige et un sol gris.
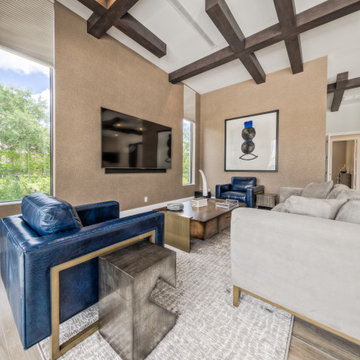
This gorgeous estate home is located in Parkland, Florida. The open two story volume creates spaciousness while defining each activity center. Whether entertaining or having quiet family time, this home reflects the lifestyle and personalities of the owners.
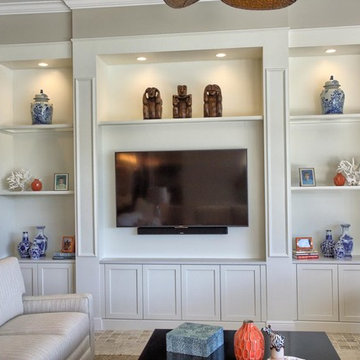
Cette image montre une salle de séjour traditionnelle avec un mur beige, un sol en carrelage de porcelaine et un téléviseur encastré.
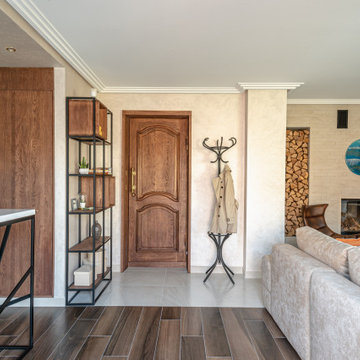
Idée de décoration pour une salle de séjour design de taille moyenne avec un mur beige, un sol en carrelage de porcelaine, une cheminée standard, un manteau de cheminée en carrelage, un téléviseur fixé au mur et un sol marron.
6