Idées déco de salles de séjour avec un mur beige et un sol en travertin
Trier par :
Budget
Trier par:Populaires du jour
101 - 120 sur 741 photos
1 sur 3
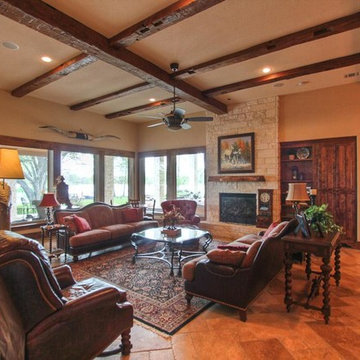
Stone fireplace with mesquite mantle and reclaimed beams create a warm family room environment
Cette image montre une grande salle de séjour rustique ouverte avec un mur beige, un sol en travertin, une cheminée standard, un manteau de cheminée en pierre et un téléviseur dissimulé.
Cette image montre une grande salle de séjour rustique ouverte avec un mur beige, un sol en travertin, une cheminée standard, un manteau de cheminée en pierre et un téléviseur dissimulé.
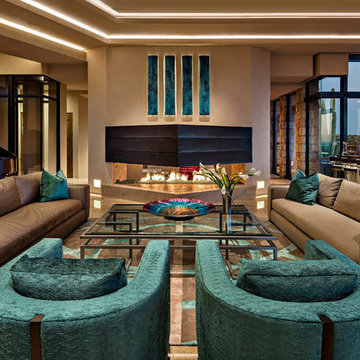
Modern style family room with fireplace and travertine floors.
Architect: Urban Design Associates
Builder: Manship Builders
Interior Designer: Ashley P. Design
Photo Credit: Thompson Photographic
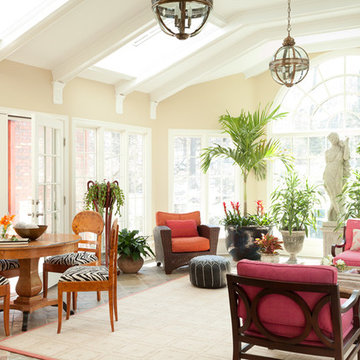
Large garden room renovation together with John James Architect AIA.
The room was too expansive so we added beams to make it cozier and lower the ceiling. Client's wicker chair was reupholstered in a bright Jim Thompson fabric to make a lovely reading corner together with the new Moroccan poof. The client's Biedermeier table and chairs were updated with a wild zebra fabric as well.
This room doubles as the yoga room for the family.
Emily Gilbert Photography
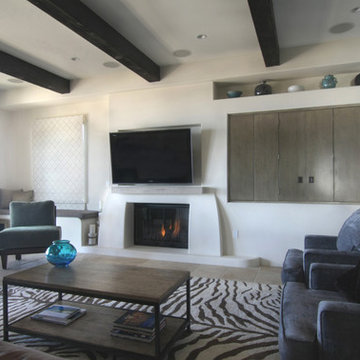
David William Photography
Cette photo montre une très grande salle de séjour tendance ouverte avec un mur beige, un sol en travertin, une cheminée standard, un manteau de cheminée en plâtre et un téléviseur encastré.
Cette photo montre une très grande salle de séjour tendance ouverte avec un mur beige, un sol en travertin, une cheminée standard, un manteau de cheminée en plâtre et un téléviseur encastré.

Mechanical sliding doors open up wall to covered patio, pool, and gardens. Built-in cabinet spins to reveal either a TV or artwork.
photo by Lael Taylor
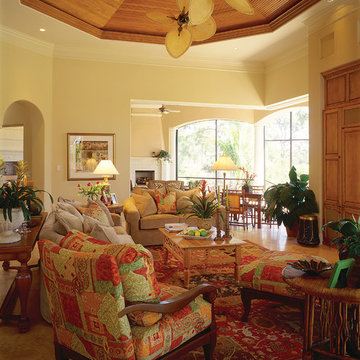
The Sater Design Collection's luxury, Mediterranean home plan "Huntington Lakes" (Plan #6900). http://saterdesign.com/product/huntington-lakes/
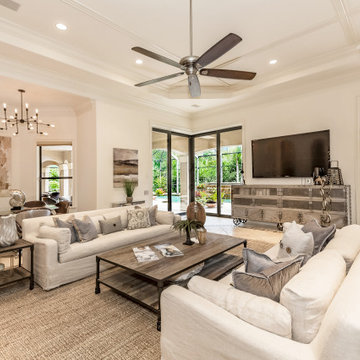
Family Room in a Palmer's Creek Contemporary in Sarasota, Florida. Design by Doshia Wagner of NonStop Staging. Photography by Christina Cook Lee.
Réalisation d'une grande salle de séjour ouverte avec un mur beige, un sol en travertin, un téléviseur indépendant et un sol beige.
Réalisation d'une grande salle de séjour ouverte avec un mur beige, un sol en travertin, un téléviseur indépendant et un sol beige.
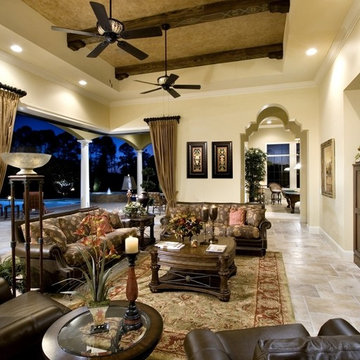
Custom home by Konkol Custom Home and Remodeling. Lighting by Lightstyle of Orlando. Photography by Michael Lowry.
Cette photo montre une grande salle de séjour méditerranéenne ouverte avec un mur beige, un sol en travertin et un téléviseur encastré.
Cette photo montre une grande salle de séjour méditerranéenne ouverte avec un mur beige, un sol en travertin et un téléviseur encastré.
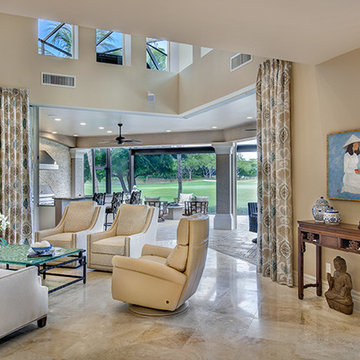
photography by M.E. Parker
Idées déco pour une grande salle de séjour classique ouverte avec un mur beige, un sol en travertin, aucune cheminée et un téléviseur encastré.
Idées déco pour une grande salle de séjour classique ouverte avec un mur beige, un sol en travertin, aucune cheminée et un téléviseur encastré.
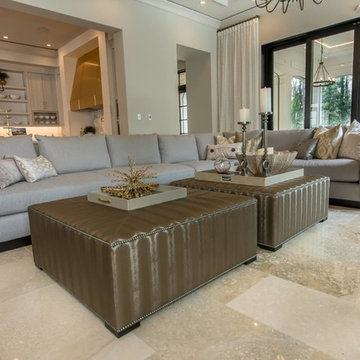
Cette image montre une salle de séjour traditionnelle de taille moyenne et fermée avec un mur beige, un sol en travertin, une cheminée ribbon, un téléviseur fixé au mur et un sol marron.
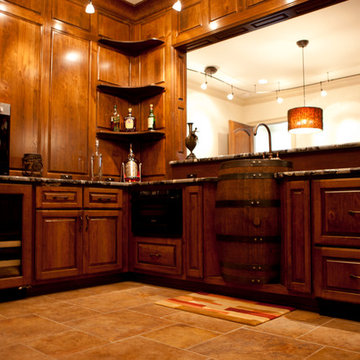
Styleyes Photography
Cette photo montre une salle de séjour chic de taille moyenne et fermée avec un bar de salon, un mur beige et un sol en travertin.
Cette photo montre une salle de séjour chic de taille moyenne et fermée avec un bar de salon, un mur beige et un sol en travertin.
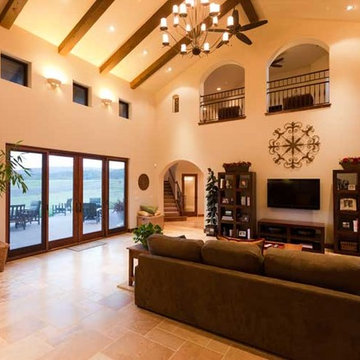
Located on four acres in rural Santa Margarita, The Jacobson Residence is a contemporary early California/Spanish-influenced family home. Designed for a couple and their two young children, this large home aims to capture the views of Santa Margarita Valley while complimenting the rural setting.
Architecturally, the Spanish influence is characterized by the stucco finish, turreted entry, tile roof and iron work details throughout. At just over 4,900 SF the interior layout includes enough space to meet the needs of the parents and children alike. A large great room and kitchen feature vaulted ceilings with exposed beams, arched doorways and travertine floors. For the children, an 800 SF play room, located on the second floor opens to a balcony overlooking the back of the property. The play room, complete with its own bathroom and exterior entry, has the flexibility to later be converted into a guest apartment.
The expansive rear patio backs up to acres of lush grass and the Santa Margarita countryside. The outdoor fireplace and large French doors leading into the house, make this space ideal for entertaining and enjoying the views.
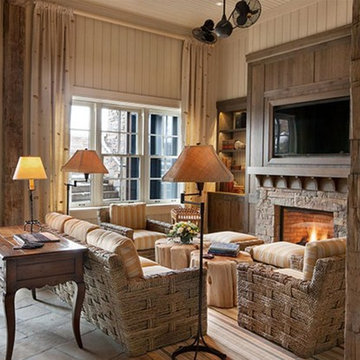
Exemple d'une salle de séjour nature de taille moyenne et fermée avec un mur beige, un sol en travertin, une cheminée standard, un manteau de cheminée en pierre, un téléviseur encastré et un sol beige.
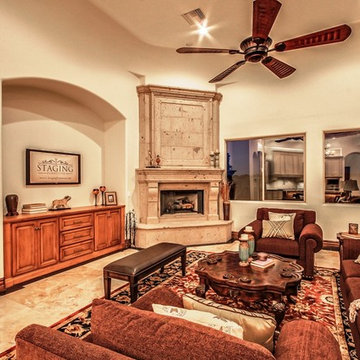
Idées déco pour une salle de séjour méditerranéenne de taille moyenne et ouverte avec un mur beige, un sol en travertin, une cheminée d'angle, un manteau de cheminée en pierre et aucun téléviseur.
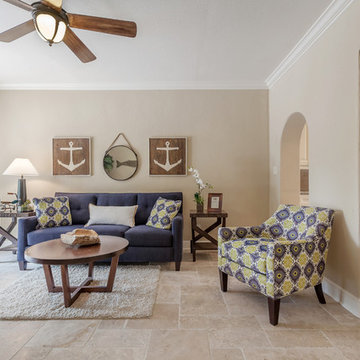
David sibbitt Wernert
Idées déco pour une grande salle de séjour méditerranéenne ouverte avec un mur beige et un sol en travertin.
Idées déco pour une grande salle de séjour méditerranéenne ouverte avec un mur beige et un sol en travertin.
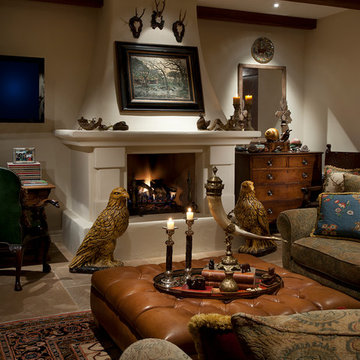
This homes timeless design captures the essence of Santa Barbara Style. Indoor and outdoor spaces intertwine as you move from one to the other. Amazing views, intimately scaled spaces, subtle materials, thoughtfully detailed, and warmth from natural light are all elements that make this home feel so welcoming. The outdoor areas all have unique views and the property landscaping is well tailored to complement the architecture. We worked with the Client and Sharon Fannin interiors.
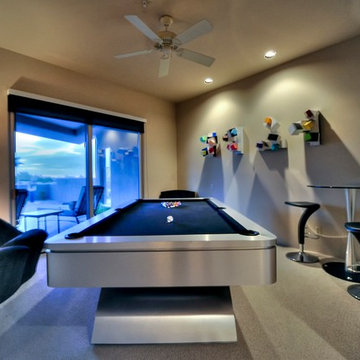
We love this billiards room featuring a custom pool table, recessed lighting and sliding glass doors.
Cette image montre une très grande salle de séjour design fermée avec salle de jeu, un mur beige, un sol en travertin, une cheminée standard, un manteau de cheminée en métal et un téléviseur indépendant.
Cette image montre une très grande salle de séjour design fermée avec salle de jeu, un mur beige, un sol en travertin, une cheminée standard, un manteau de cheminée en métal et un téléviseur indépendant.
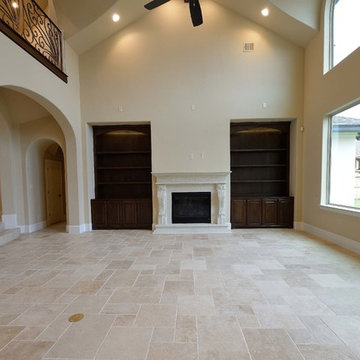
Idée de décoration pour une grande salle de séjour méditerranéenne ouverte avec un mur beige, un sol en travertin, une cheminée standard, un manteau de cheminée en pierre et un sol beige.
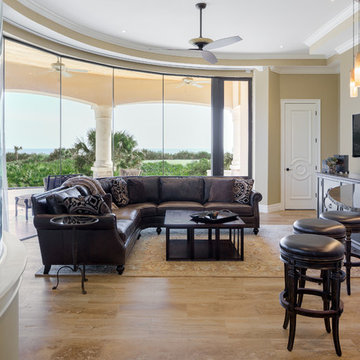
Chibi Moku
Réalisation d'une grande salle de séjour ouverte avec un mur beige, un sol en travertin, un téléviseur fixé au mur et un sol beige.
Réalisation d'une grande salle de séjour ouverte avec un mur beige, un sol en travertin, un téléviseur fixé au mur et un sol beige.
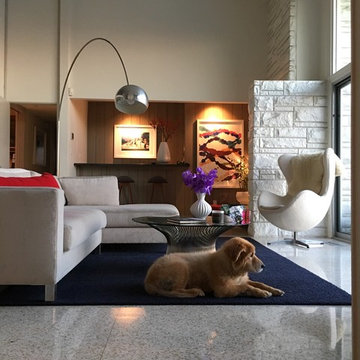
Julie Maigret
Inspiration pour une grande salle de séjour vintage ouverte avec un mur beige, un sol en travertin, une cheminée standard, un manteau de cheminée en pierre et un sol beige.
Inspiration pour une grande salle de séjour vintage ouverte avec un mur beige, un sol en travertin, une cheminée standard, un manteau de cheminée en pierre et un sol beige.
Idées déco de salles de séjour avec un mur beige et un sol en travertin
6