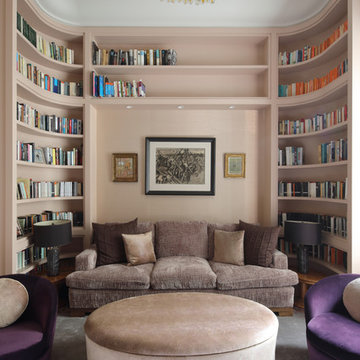Idées déco de salles de séjour avec un mur beige et un sol gris
Trier par :
Budget
Trier par:Populaires du jour
141 - 160 sur 1 073 photos
1 sur 3
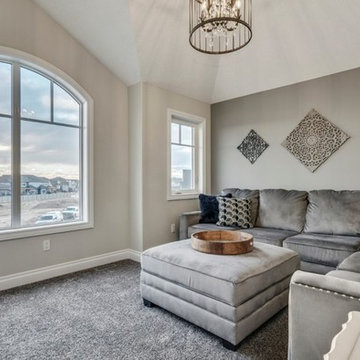
An upper floor bonus room with a vaulted ceiling and an arched window.
Idées déco pour une salle de séjour classique de taille moyenne et fermée avec un mur beige, moquette et un sol gris.
Idées déco pour une salle de séjour classique de taille moyenne et fermée avec un mur beige, moquette et un sol gris.
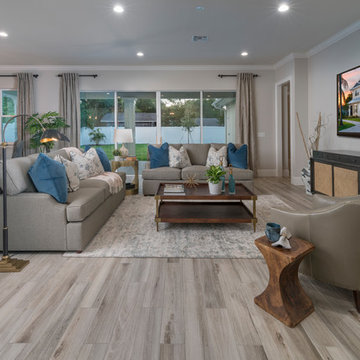
Exemple d'une salle de séjour chic de taille moyenne et ouverte avec un mur beige, un sol en carrelage de porcelaine, un téléviseur fixé au mur et un sol gris.
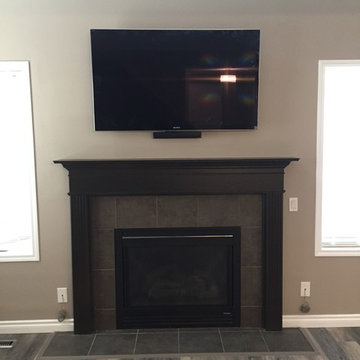
Cette image montre une salle de séjour traditionnelle ouverte avec un mur beige, parquet foncé, une cheminée standard, un manteau de cheminée en carrelage, un téléviseur fixé au mur et un sol gris.
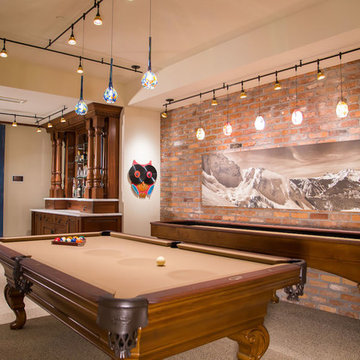
Cette photo montre une salle de séjour montagne avec un mur beige, moquette et un sol gris.
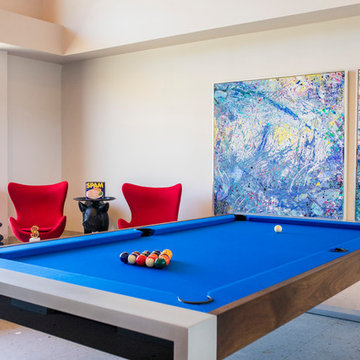
Idées déco pour une grande salle de séjour moderne ouverte avec salle de jeu, un mur beige, un sol gris, sol en béton ciré, aucune cheminée et aucun téléviseur.
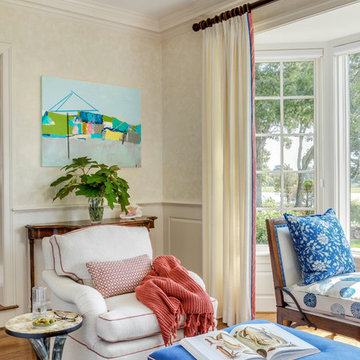
When this 6,000-square-foot vacation home suffered water damage in its family room, the homeowners decided it was time to update the interiors at large. They wanted an elegant, sophisticated, and comfortable style that served their lives but also required a design that would preserve and enhance various existing details.
To begin, we focused on the timeless and most interesting aspects of the existing design. Details such as Spanish tile floors in the entry and kitchen were kept, as were the dining room's spirited marine-blue combed walls, which were refinished to add even more depth. A beloved lacquered linen coffee table was also incorporated into the great room's updated design.
To modernize the interior, we looked to the home's gorgeous water views, bringing in colors and textures that related to sand, sea, and sky. In the great room, for example, textured wall coverings, nubby linen, woven chairs, and a custom mosaic backsplash all refer to the natural colors and textures just outside. Likewise, a rose garden outside the master bedroom and study informed color selections there. We updated lighting and plumbing fixtures and added a mix of antique and new furnishings.
In the great room, seating and tables were specified to fit multiple configurations – the sofa can be moved to a window bay to maximize summer views, for example, but can easily be moved by the fireplace during chillier months.
Project designed by Boston interior design Dane Austin Design. Dane serves Boston, Cambridge, Hingham, Cohasset, Newton, Weston, Lexington, Concord, Dover, Andover, Gloucester, as well as surrounding areas.
For more about Dane Austin Design, click here: https://daneaustindesign.com/
To learn more about this project, click here:
https://daneaustindesign.com/oyster-harbors-estate
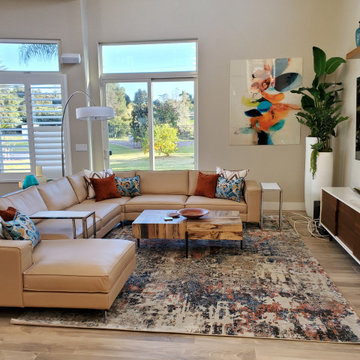
Inspiration pour une salle de séjour vintage de taille moyenne et ouverte avec un mur beige, un sol en carrelage de porcelaine, aucune cheminée, un téléviseur fixé au mur et un sol gris.
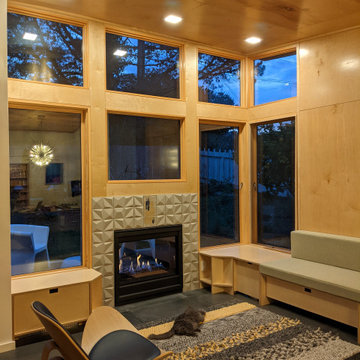
Family room addition to 1906 cottage is anchored by see-thru fireplace.
Réalisation d'une petite salle de séjour design en bois ouverte avec un mur beige, un sol en carrelage de porcelaine, une cheminée double-face, un manteau de cheminée en carrelage, un sol gris et un plafond en bois.
Réalisation d'une petite salle de séjour design en bois ouverte avec un mur beige, un sol en carrelage de porcelaine, une cheminée double-face, un manteau de cheminée en carrelage, un sol gris et un plafond en bois.
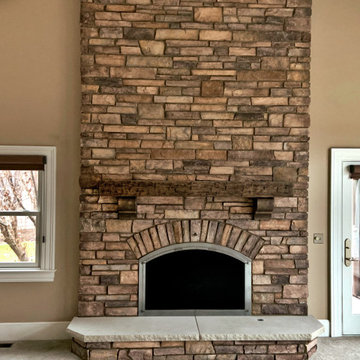
Finished Wood Burning Fireplace Remodel. Replace stone, mantel, hearth and fireplace door.
Cette image montre une salle de séjour traditionnelle avec un mur beige, moquette, une cheminée standard, un manteau de cheminée en pierre et un sol gris.
Cette image montre une salle de séjour traditionnelle avec un mur beige, moquette, une cheminée standard, un manteau de cheminée en pierre et un sol gris.
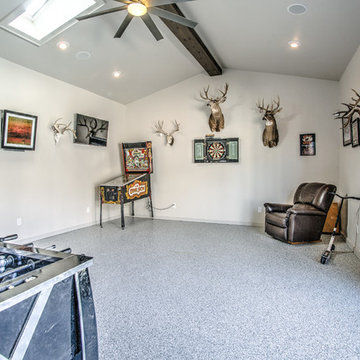
Aménagement d'une salle de séjour montagne de taille moyenne et fermée avec salle de jeu, un mur beige, aucune cheminée, aucun téléviseur, un sol gris et moquette.
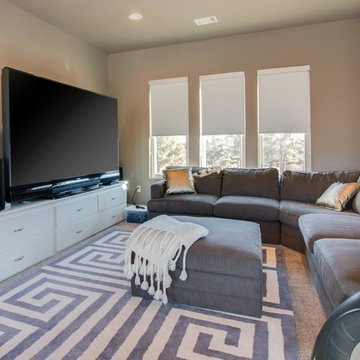
Photography by Brad Watson of Athen Digital
Idées déco pour une salle de séjour contemporaine de taille moyenne et fermée avec une salle de musique, un mur beige, moquette, aucune cheminée, un téléviseur indépendant et un sol gris.
Idées déco pour une salle de séjour contemporaine de taille moyenne et fermée avec une salle de musique, un mur beige, moquette, aucune cheminée, un téléviseur indépendant et un sol gris.
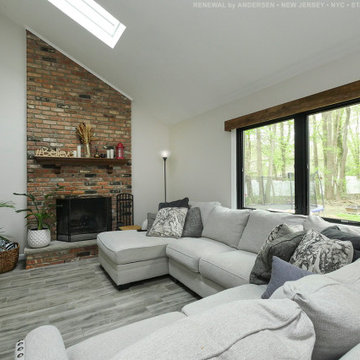
Stunning family room with large new double casement window combination we installed. These new casement windows in black look amazing in this open room, with vaulted ceilings and skylights. Find out more about getting new windows in your home from Renewal by Andersen of New Jersey, New York City, Staten Island and The Bronx.
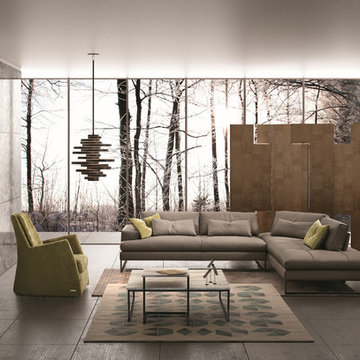
Sunset Italian Sectional Sofa is a particularly eye-catching seating solution featuring dynamically shaped subtle pieces that reward close attention with winsome allure and accommodating comfort. Manufactured in Italy by Gamma Arredamenti, Sunset Leather Sectional Sofa snaps to attention by converting its seat depth to lounging mode and allowing everyone to relax in its stylistically crisp dimensions.
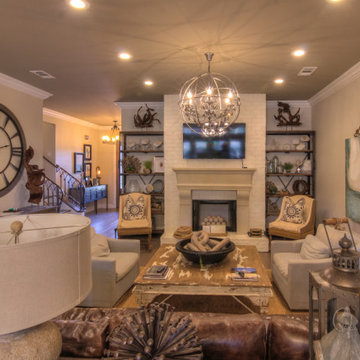
Cette photo montre une salle de séjour de taille moyenne avec un mur beige, parquet clair, une cheminée standard, un manteau de cheminée en brique et un sol gris.
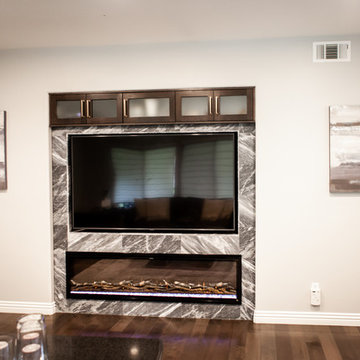
The before and after of this space is so satisfying. When you walked through the front door, the kitchen was closed off behind a wall that spanned the entire area. We removed that wall, and opened up the space to have a more inviting feel. Removing that wall meant we lessened the pantry and cupboard space, so we corrected that with an oversized island including seating, a peninsula with a beverage station, and a display cabinet utilized for stemware, to make up for that. Slab doors made with white oak and stained in a graphite color are the centerpiece of the area. Utilizing various colors of gold, including brushed gold, honey bronze, and champaign bronze we were able to compliment both the cabinets, and the stainless steel appliances A few great cabinet extras include an oversized spice roll out, a pantry roll out, a cookie sheet cabinet, and a functional blind corner pull out in the corner cabinet. Topping the cabinets is a beautiful quartz countertop that has the look and feel of marble. The appliances are all modern and sizable, with a 36” range and hood, a new convection speed oven, and a dual side by side 24” fridge, with a 18” freezer. The sink, made by Kohler, is an apron front single bowl style, with 2 faucets, a soap dispenser, and a push button garbage disposal switch built in. Outside of this amazing new kitchen, we also updated the entertainment center in the family room, with cabinetry to match the kitchen, and a Bardiglio marble surrounding, and we added a 72” aesthetic fireplace accent. The flooring throughout the space was updated using a “greige” commercially rated 16”x32” porcelain tile, then finished with an acrylic grout.
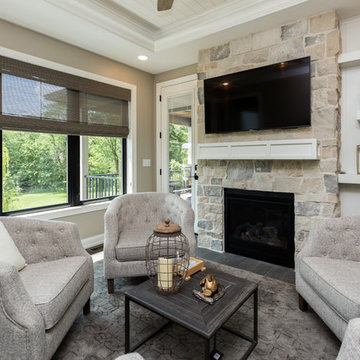
Inspiration pour une salle de séjour traditionnelle de taille moyenne avec un mur beige, parquet foncé, une cheminée standard, un manteau de cheminée en pierre, un téléviseur fixé au mur et un sol gris.
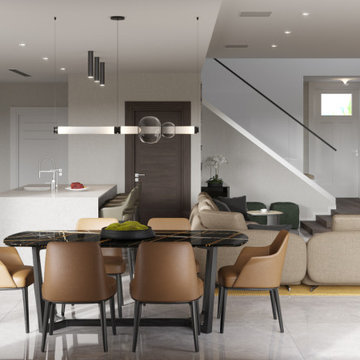
3D-Rendering by Aurora Renderings | Design by Agsia design group
Cette photo montre une grande salle de séjour tendance ouverte avec un mur beige, un sol en marbre, aucune cheminée, un téléviseur fixé au mur, un sol gris et du papier peint.
Cette photo montre une grande salle de séjour tendance ouverte avec un mur beige, un sol en marbre, aucune cheminée, un téléviseur fixé au mur, un sol gris et du papier peint.
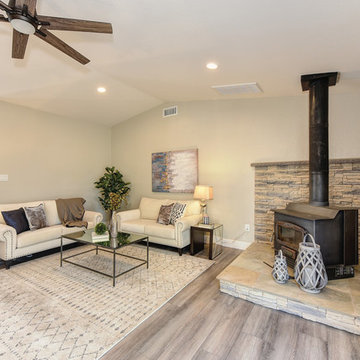
Great room concept with freestanding stove and stacked stone surround.
Réalisation d'une salle de séjour champêtre de taille moyenne et ouverte avec un mur beige, sol en stratifié, un poêle à bois, un manteau de cheminée en pierre et un sol gris.
Réalisation d'une salle de séjour champêtre de taille moyenne et ouverte avec un mur beige, sol en stratifié, un poêle à bois, un manteau de cheminée en pierre et un sol gris.
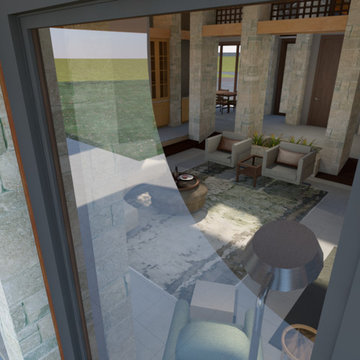
View of Great Room from Foyer and out to Patio.
Exemple d'une grande salle de séjour tendance ouverte avec un mur beige, un sol en ardoise, une cheminée standard, un manteau de cheminée en pierre, un téléviseur encastré et un sol gris.
Exemple d'une grande salle de séjour tendance ouverte avec un mur beige, un sol en ardoise, une cheminée standard, un manteau de cheminée en pierre, un téléviseur encastré et un sol gris.
Idées déco de salles de séjour avec un mur beige et un sol gris
8
