Idées déco de salles de séjour avec un mur beige et un sol multicolore
Trier par :
Budget
Trier par:Populaires du jour
41 - 60 sur 327 photos
1 sur 3
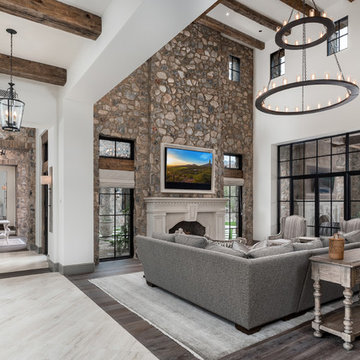
World Renowned Architecture Firm Fratantoni Design created this beautiful home! They design home plans for families all over the world in any size and style. They also have in-house Interior Designer Firm Fratantoni Interior Designers and world class Luxury Home Building Firm Fratantoni Luxury Estates! Hire one or all three companies to design and build and or remodel your home!
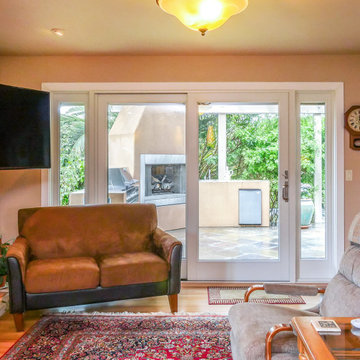
Cozy family room and new sliding French door with side lights we installed. With warm wood floors, colorful area rug and comfortable furniture this room looks fantastic with this large new sliding glass door that open up onto a spectacular patio space. Get started replacing your windows and doors now with Renewal by Andersen of San Francisco, serving the whole Bay Area.
. . . . . . . . . .
Our windows and doors come in a variety of styles and colors -- Contact Us Today! 844-245-2799
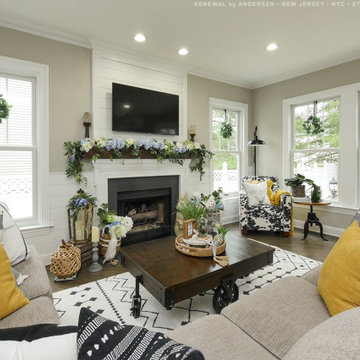
Amazing family room with all new windows we installed. This stylish room with wood floors and gorgeous furniture looks stunning surrounded in all new double hung windows. Get started replacing your windows today with Renewal by Andersen of New Jersey, New York City, Staten Island and The Bronx
Find out more about replacing your home windows and doors -- Contact Us Today! 844-245-2799
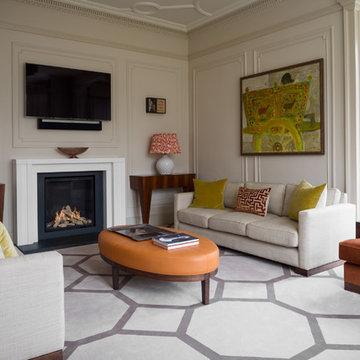
© ZAC and ZAC
Aménagement d'une salle de séjour classique avec un mur beige, une cheminée standard, un téléviseur fixé au mur et un sol multicolore.
Aménagement d'une salle de séjour classique avec un mur beige, une cheminée standard, un téléviseur fixé au mur et un sol multicolore.
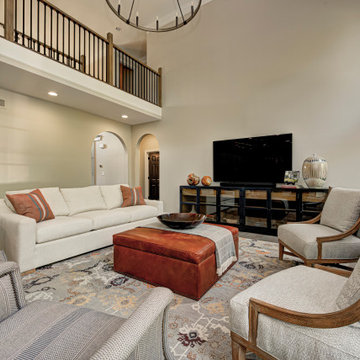
With a vision to blend functionality and aesthetics seamlessly, our design experts embarked on a journey that breathed new life into every corner.
Abundant seating, an expanded TV setup, and a harmonious blend of vivid yet cozy hues complete the inviting ambience of this living room haven, complemented by a charming fireplace.
Project completed by Wendy Langston's Everything Home interior design firm, which serves Carmel, Zionsville, Fishers, Westfield, Noblesville, and Indianapolis.
For more about Everything Home, see here: https://everythinghomedesigns.com/
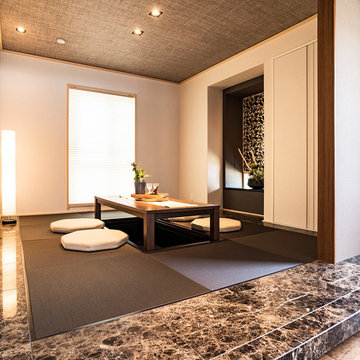
Idée de décoration pour une salle de séjour asiatique avec un mur beige, aucune cheminée et un sol multicolore.
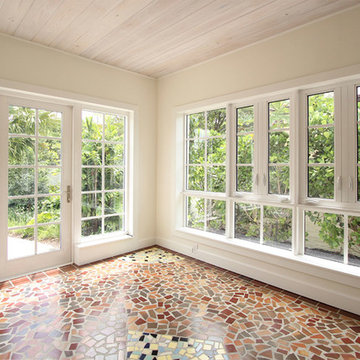
Cette image montre une salle de séjour design de taille moyenne et fermée avec un mur beige, aucune cheminée, aucun téléviseur et un sol multicolore.

Idées déco pour une très grande salle de séjour montagne en bois ouverte avec une salle de musique, un mur beige, un sol en bois brun, une cheminée standard, un manteau de cheminée en pierre, aucun téléviseur, un sol multicolore et un plafond voûté.
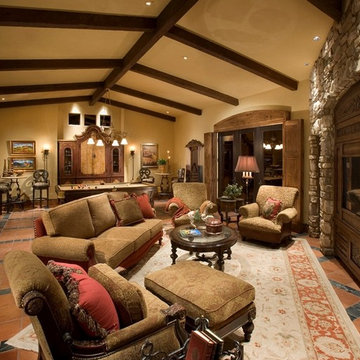
Idée de décoration pour une salle de séjour méditerranéenne de taille moyenne et ouverte avec un mur beige, tomettes au sol, aucune cheminée, un téléviseur encastré et un sol multicolore.
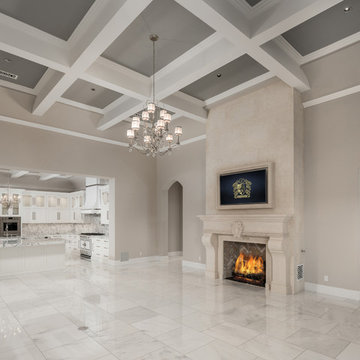
Modern style family room with stone fireplace, coffered ceilings and gorgeous chandelier.
Cette image montre une très grande salle de séjour minimaliste ouverte avec un mur beige, un sol en marbre, une cheminée standard, un manteau de cheminée en pierre, un téléviseur fixé au mur et un sol multicolore.
Cette image montre une très grande salle de séjour minimaliste ouverte avec un mur beige, un sol en marbre, une cheminée standard, un manteau de cheminée en pierre, un téléviseur fixé au mur et un sol multicolore.
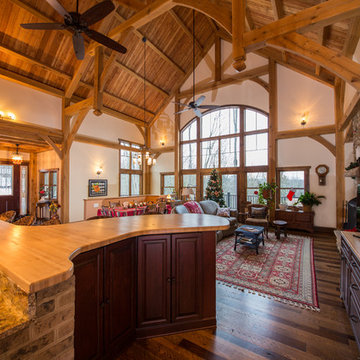
G and G studios
Cette image montre une grande salle de séjour chalet ouverte avec un mur beige, une cheminée double-face, un manteau de cheminée en pierre, un téléviseur indépendant, parquet foncé et un sol multicolore.
Cette image montre une grande salle de séjour chalet ouverte avec un mur beige, une cheminée double-face, un manteau de cheminée en pierre, un téléviseur indépendant, parquet foncé et un sol multicolore.
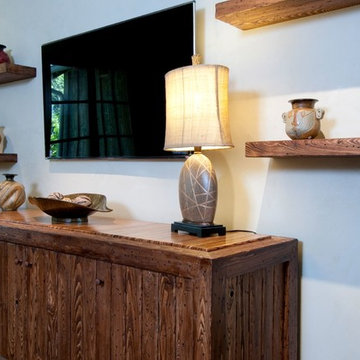
Beautiful media and family room features display shelving, custom storage, lighting, and accessories in this modern Kenwood, CA residence.
Idée de décoration pour une grande salle de séjour minimaliste fermée avec une bibliothèque ou un coin lecture, un mur beige, aucune cheminée, un téléviseur fixé au mur et un sol multicolore.
Idée de décoration pour une grande salle de séjour minimaliste fermée avec une bibliothèque ou un coin lecture, un mur beige, aucune cheminée, un téléviseur fixé au mur et un sol multicolore.
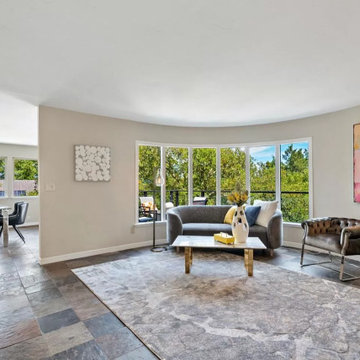
The much sought after, gated community of Pasatiempo features one of America's top 100 golf courses and many classic, luxury homes in an ideal commute location. This home stands out above the rest with a stylish contemporary design, large private lot and many high end features.

The home's great room with the staircase that leads to the owner's study. The beams are giant gluelams but highlight the structure of the home.
Aménagement d'une grande salle de séjour craftsman ouverte avec une salle de musique, un mur beige, moquette, une cheminée standard, un manteau de cheminée en pierre, un téléviseur fixé au mur et un sol multicolore.
Aménagement d'une grande salle de séjour craftsman ouverte avec une salle de musique, un mur beige, moquette, une cheminée standard, un manteau de cheminée en pierre, un téléviseur fixé au mur et un sol multicolore.
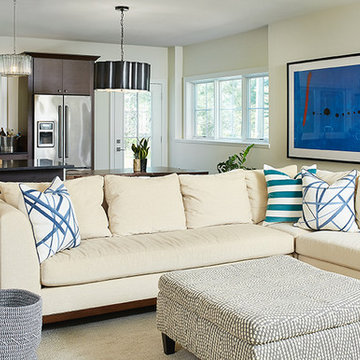
Builder: AVB Inc.
Interior Design: Vision Interiors by Visbeen
Photographer: Ashley Avila Photography
The Holloway blends the recent revival of mid-century aesthetics with the timelessness of a country farmhouse. Each façade features playfully arranged windows tucked under steeply pitched gables. Natural wood lapped siding emphasizes this homes more modern elements, while classic white board & batten covers the core of this house. A rustic stone water table wraps around the base and contours down into the rear view-out terrace.
Inside, a wide hallway connects the foyer to the den and living spaces through smooth case-less openings. Featuring a grey stone fireplace, tall windows, and vaulted wood ceiling, the living room bridges between the kitchen and den. The kitchen picks up some mid-century through the use of flat-faced upper and lower cabinets with chrome pulls. Richly toned wood chairs and table cap off the dining room, which is surrounded by windows on three sides. The grand staircase, to the left, is viewable from the outside through a set of giant casement windows on the upper landing. A spacious master suite is situated off of this upper landing. Featuring separate closets, a tiled bath with tub and shower, this suite has a perfect view out to the rear yard through the bedrooms rear windows. All the way upstairs, and to the right of the staircase, is four separate bedrooms. Downstairs, under the master suite, is a gymnasium. This gymnasium is connected to the outdoors through an overhead door and is perfect for athletic activities or storing a boat during cold months. The lower level also features a living room with view out windows and a private guest suite.
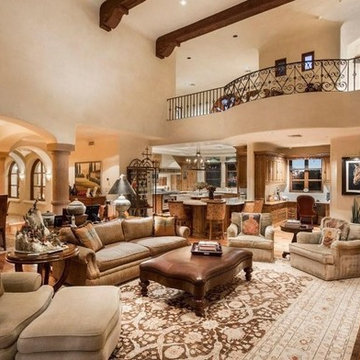
World Renowned Luxury Home Builder Fratantoni Luxury Estates built these beautiful Living Rooms!! They build homes for families all over the country in any size and style. They also have in-house Architecture Firm Fratantoni Design and world-class interior designer Firm Fratantoni Interior Designers! Hire one or all three companies to design, build and or remodel your home!
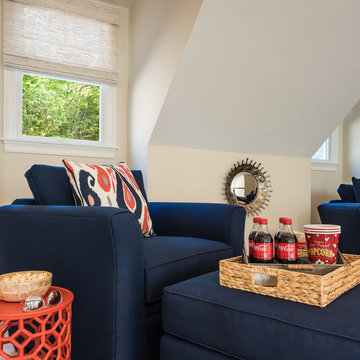
Randy Foulds Photography
Idées déco pour une petite salle de séjour mansardée ou avec mezzanine classique avec salle de jeu, un mur beige, moquette, aucun téléviseur et un sol multicolore.
Idées déco pour une petite salle de séjour mansardée ou avec mezzanine classique avec salle de jeu, un mur beige, moquette, aucun téléviseur et un sol multicolore.
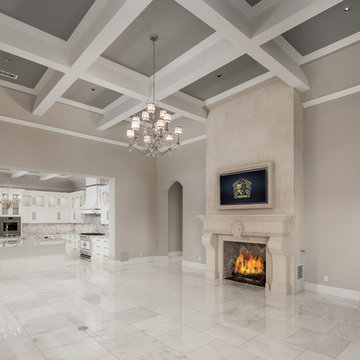
This living room features marble floors, a coffered ceiling, and a custom fireplace and mantel surround which completely transform the feel of the space.
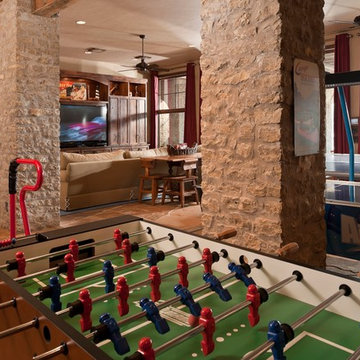
Idées déco pour une très grande salle de séjour montagne ouverte avec salle de jeu, un mur beige, un sol en ardoise, aucune cheminée, un téléviseur encastré et un sol multicolore.
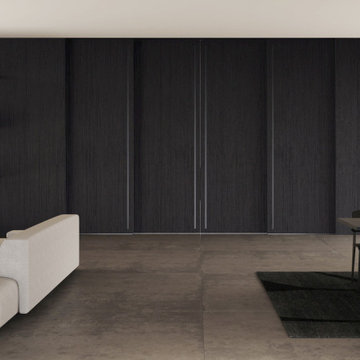
Idée de décoration pour une très grande salle de séjour design ouverte avec une bibliothèque ou un coin lecture, un mur beige, un sol en carrelage de porcelaine et un sol multicolore.
Idées déco de salles de séjour avec un mur beige et un sol multicolore
3