Idées déco de salles de séjour avec un mur beige et un téléviseur dissimulé
Trier par :
Budget
Trier par:Populaires du jour
121 - 140 sur 945 photos
1 sur 3
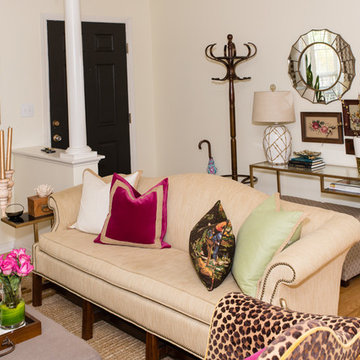
Cam Richards Photography
Réalisation d'une salle de séjour tradition de taille moyenne et fermée avec un mur beige, parquet clair, une cheminée double-face et un téléviseur dissimulé.
Réalisation d'une salle de séjour tradition de taille moyenne et fermée avec un mur beige, parquet clair, une cheminée double-face et un téléviseur dissimulé.
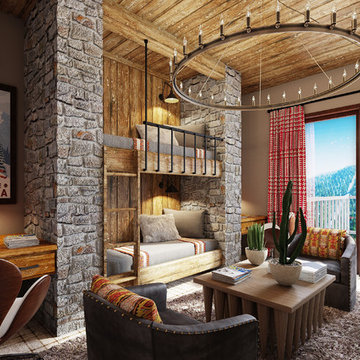
Proposed kids bedroom with custom-built bunk beds.
Inspiration pour une salle de séjour chalet de taille moyenne et fermée avec un mur beige, moquette, un téléviseur dissimulé et un sol beige.
Inspiration pour une salle de séjour chalet de taille moyenne et fermée avec un mur beige, moquette, un téléviseur dissimulé et un sol beige.
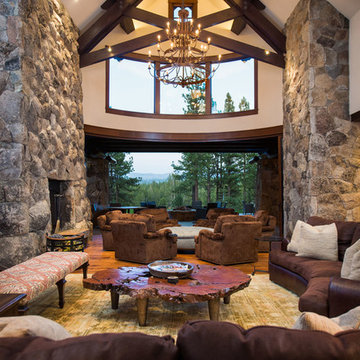
Upon entering the home a breathtaking view opens up drawing you into and through the living room. Rounded lift and slide doors completely pocket into stone elements on either side of the room and open to a covered patio that overlooks a riparian meadow. The open flow and function of this great room are exceptional. They layout accommodates large parties while small gatherings still feel intimate. Photos: Jon M Photography
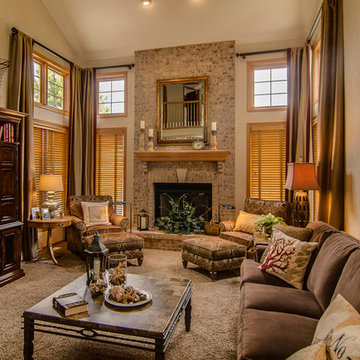
Notice the summer "switch out" of pillows to give the room a summery look. Greens in the fire place lighten the mood for summer as well.
Garen T Photography
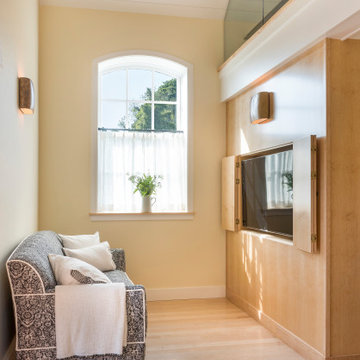
A wall mounted TV tucks away behind birdseye maple cabinet doors in this cozy Watch Hill guest cottage.
Cette photo montre une petite salle de séjour mansardée ou avec mezzanine chic avec un mur beige, parquet clair, un téléviseur dissimulé et un sol beige.
Cette photo montre une petite salle de séjour mansardée ou avec mezzanine chic avec un mur beige, parquet clair, un téléviseur dissimulé et un sol beige.
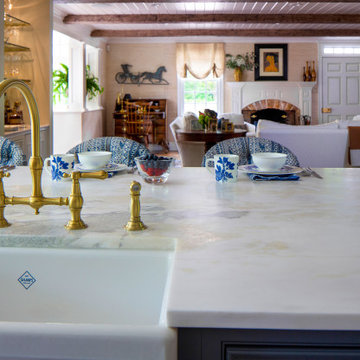
This view showcases the beautiful quartzite stone countertop. Overlooking into the family room you can see the bar off to the left. An antique American drop front desk, grasscloth wall covering and custom sofas by Lee Jofa create a welcoming vibe.
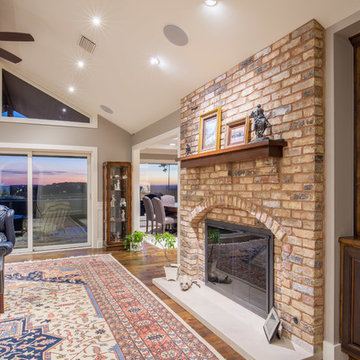
Christopher Davison, AIA
Exemple d'une grande salle de séjour chic avec un mur beige, un sol en bois brun, une cheminée standard, un manteau de cheminée en brique et un téléviseur dissimulé.
Exemple d'une grande salle de séjour chic avec un mur beige, un sol en bois brun, une cheminée standard, un manteau de cheminée en brique et un téléviseur dissimulé.
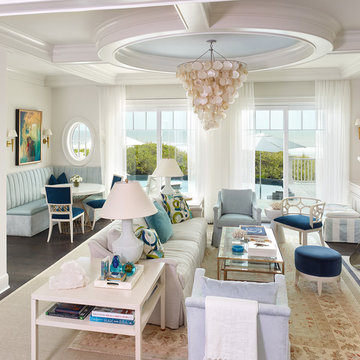
Holger Obenaus
Aménagement d'une salle de séjour classique de taille moyenne et ouverte avec un mur beige, parquet foncé et un téléviseur dissimulé.
Aménagement d'une salle de séjour classique de taille moyenne et ouverte avec un mur beige, parquet foncé et un téléviseur dissimulé.
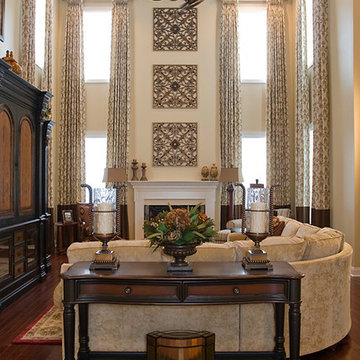
This gorgeous second story family room keeps with the traditional and elegant design. The rich two-tone wood furniture will last this family for years to come. Family and guests can pile on the large and super plush neutral sofa to spend quality time together in style.
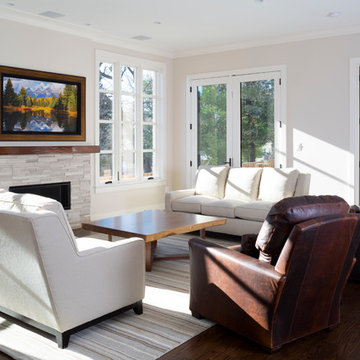
AV Architects + Builders
Location: Tysons, VA, USA
The Home for Life project was customized around our client’s lifestyle so that he could enjoy the home for many years to come. Designed with empty nesters and baby boomers in mind, our custom design used a different approach to the disparity of square footage on each floor.
The main level measures out at 2,300 square feet while the lower and upper levels of the home measure out at 1000 square feet each, respectively. The open floor plan of the main level features a master suite and master bath, personal office, kitchen and dining areas, and a two-car garage that opens to a mudroom and laundry room. The upper level features two generously sized en-suite bedrooms while the lower level features an extra guest room with a full bath and an exercise/rec room. The backyard offers 800 square feet of travertine patio with an elegant outdoor kitchen, while the front entry has a covered 300 square foot porch with custom landscape lighting.
The biggest challenge of the project was dealing with the size of the lot, measuring only a ¼ acre. Because the majority of square footage was dedicated to the main floor, we had to make sure that the main rooms had plenty of natural lighting. Our solution was to place the public spaces (Great room and outdoor patio) facing south, and the more private spaces (Bedrooms) facing north.
The common misconception with small homes is that they cannot factor in everything the homeowner wants. With our custom design, we created an open concept space that features all the amenities of a luxury lifestyle in a home measuring a total of 4300 square feet.
Jim Tetro Architectural Photography
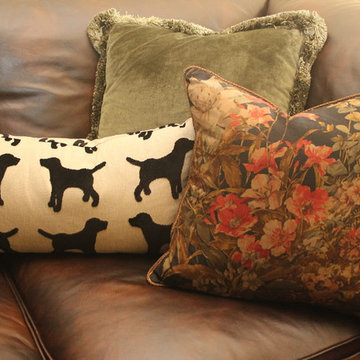
Old English view out basement family room for clients who love golf, Labradors and hunting. Mix of golf and hunting accents with masculine details and antique accessories.
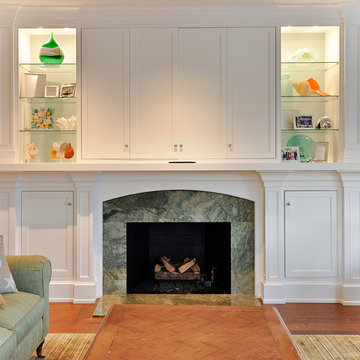
Restricted by a compact but spectacular waterfront site, this home was designed to accommodate a large family and take full advantage of summer living on Cape Cod.
The open, first floor living space connects to a series of decks and patios leading to the pool, spa, dock and fire pit beyond. The name of the home was inspired by the family’s love of the “Pirates of the Caribbean” movie series. The black pearl resides on the cap of the main stair newel post.
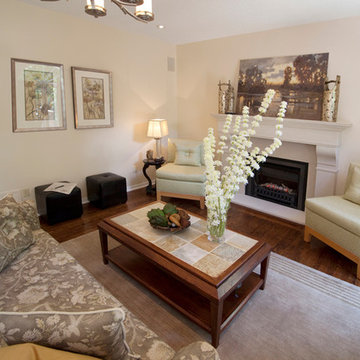
Light and airy are the words to describe this bright sun filled upscale family space. Custom chairs and sofa are the rooms highlight as they are as big comfort as they are on looks. Art - Wynter Interiors DSB, Fireplace -Napolean, Fireplace Mantle -Wynter Interiors Inc, Hardwood flooring -Mirrage, Rug -Capel Rugs, Chandelier- Hinkley, Fabrics- JEnnis Fabrics & Crown Wallpaper + Fabrics. Alexander Robertson Photography
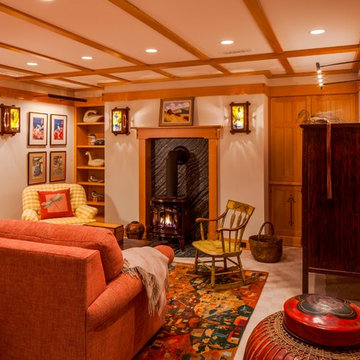
Family Room and Lounge off the Cinema
Brian Vanden Brink Photographer
Exemple d'une salle de séjour craftsman de taille moyenne et fermée avec un bar de salon, un mur beige, aucune cheminée, un manteau de cheminée en pierre, un téléviseur dissimulé et un sol beige.
Exemple d'une salle de séjour craftsman de taille moyenne et fermée avec un bar de salon, un mur beige, aucune cheminée, un manteau de cheminée en pierre, un téléviseur dissimulé et un sol beige.
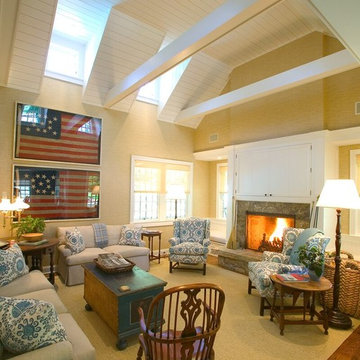
Idée de décoration pour une grande salle de séjour champêtre fermée avec un mur beige, un sol en bois brun, une cheminée standard, un manteau de cheminée en pierre et un téléviseur dissimulé.
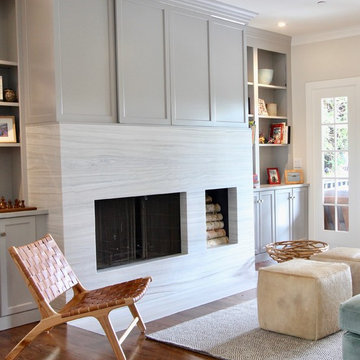
Réalisation d'une salle de séjour tradition de taille moyenne et fermée avec un mur beige, parquet foncé, une cheminée standard, un manteau de cheminée en pierre, un téléviseur dissimulé et un sol marron.
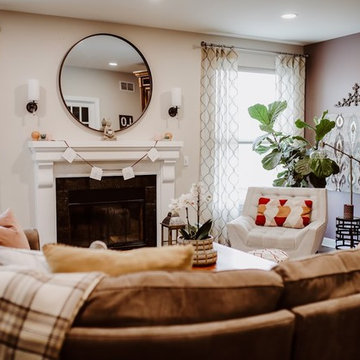
Photo Credit: Summer Brader Photography
Inspiration pour une salle de séjour rustique de taille moyenne et ouverte avec un mur beige, parquet foncé, une cheminée standard, un manteau de cheminée en plâtre, un téléviseur dissimulé et un sol marron.
Inspiration pour une salle de séjour rustique de taille moyenne et ouverte avec un mur beige, parquet foncé, une cheminée standard, un manteau de cheminée en plâtre, un téléviseur dissimulé et un sol marron.
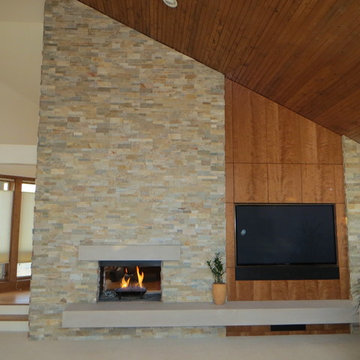
DesRosier Architects Design/ Albaugh Masonry Stone and Tile General Contractor
Cette photo montre une salle de séjour rétro de taille moyenne et ouverte avec un mur beige, moquette, une cheminée double-face, un manteau de cheminée en pierre, un téléviseur dissimulé et un sol gris.
Cette photo montre une salle de séjour rétro de taille moyenne et ouverte avec un mur beige, moquette, une cheminée double-face, un manteau de cheminée en pierre, un téléviseur dissimulé et un sol gris.
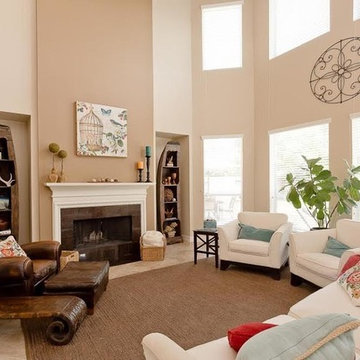
Cette photo montre une grande salle de séjour chic ouverte avec un mur beige, un sol en carrelage de céramique, une cheminée standard, un téléviseur dissimulé, un manteau de cheminée en bois et un sol beige.
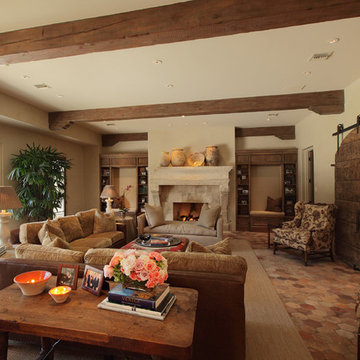
Trey Hunter Photography
Idées déco pour une grande salle de séjour montagne ouverte avec un mur beige, tomettes au sol, une cheminée standard, un manteau de cheminée en pierre et un téléviseur dissimulé.
Idées déco pour une grande salle de séjour montagne ouverte avec un mur beige, tomettes au sol, une cheminée standard, un manteau de cheminée en pierre et un téléviseur dissimulé.
Idées déco de salles de séjour avec un mur beige et un téléviseur dissimulé
7