Idées déco de salles de séjour avec un mur beige et un téléviseur
Trier par :
Budget
Trier par:Populaires du jour
121 - 140 sur 22 916 photos
1 sur 3
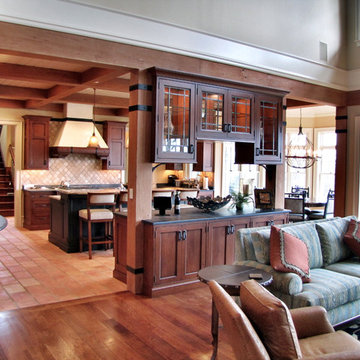
Builder: Spire Builders
Interiors: The Great Room Design
Photo: Spire Builders
Exemple d'une salle de séjour craftsman ouverte avec un mur beige, un sol en bois brun, une cheminée standard, un manteau de cheminée en pierre et un téléviseur dissimulé.
Exemple d'une salle de séjour craftsman ouverte avec un mur beige, un sol en bois brun, une cheminée standard, un manteau de cheminée en pierre et un téléviseur dissimulé.
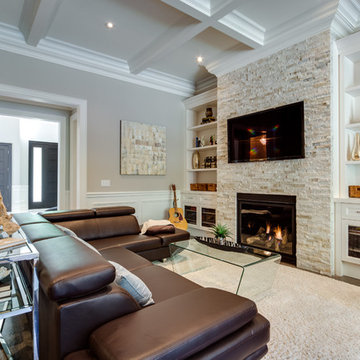
John Goldstein www.JohnGoldstein.net
Exemple d'une grande salle de séjour tendance ouverte avec un mur beige, un sol en bois brun, une cheminée standard, un manteau de cheminée en pierre, un téléviseur fixé au mur et un sol marron.
Exemple d'une grande salle de séjour tendance ouverte avec un mur beige, un sol en bois brun, une cheminée standard, un manteau de cheminée en pierre, un téléviseur fixé au mur et un sol marron.
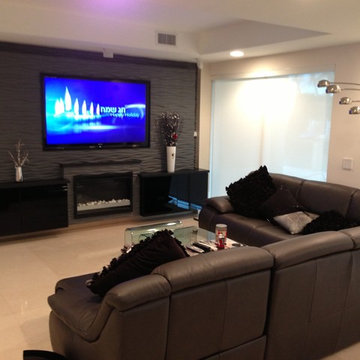
Custom closets, doors, kitchens, murphy beds, wall units - Free Consultation residential - commercial Metro Door Aventura Miami - 10+ yrs
Idées déco pour une salle de séjour contemporaine de taille moyenne et fermée avec un mur beige, un sol en carrelage de porcelaine, une cheminée standard, un manteau de cheminée en carrelage et un téléviseur fixé au mur.
Idées déco pour une salle de séjour contemporaine de taille moyenne et fermée avec un mur beige, un sol en carrelage de porcelaine, une cheminée standard, un manteau de cheminée en carrelage et un téléviseur fixé au mur.
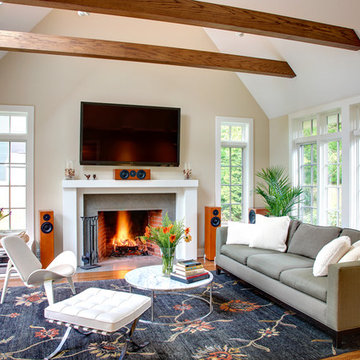
Olson Photographic
Idée de décoration pour une grande salle de séjour tradition fermée avec un mur beige, une cheminée standard, un sol en bois brun et un téléviseur fixé au mur.
Idée de décoration pour une grande salle de séjour tradition fermée avec un mur beige, une cheminée standard, un sol en bois brun et un téléviseur fixé au mur.

Large but cozy famly room with vauted ceiling and timber beams
Cette photo montre une salle de séjour chic de taille moyenne et fermée avec un manteau de cheminée en pierre, un mur beige, moquette, une cheminée standard et un téléviseur dissimulé.
Cette photo montre une salle de séjour chic de taille moyenne et fermée avec un manteau de cheminée en pierre, un mur beige, moquette, une cheminée standard et un téléviseur dissimulé.
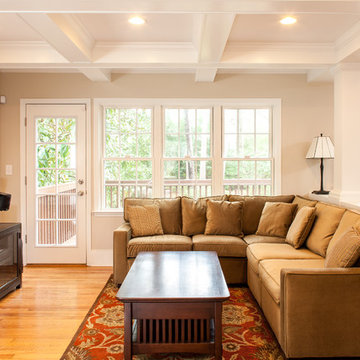
Idée de décoration pour une salle de séjour tradition avec un mur beige, un sol en bois brun et un téléviseur fixé au mur.

Custom cabinets are the focal point of the media room. To accent the art work, a plaster ceiling was installed over the concrete slab to allow for recess lighting tracks.
Hal Lum

Laurie Black Photography:
Perched along the shore of Lake Oswego is this asian influenced contemporary home of custom wood windows and glass. Quantum Classic Series windows, and Lift & Slide and Hinged doors are spectacularly displayed here in Sapele wood.
Generously opening up the lake view are architectural window walls with transoms and out-swing awnings. The windows’ precise horizontal alignment around the perimeter of the home achieves the architect’s desire for crisp, clean lines.
The main entry features a Hinged door flanked by fixed sidelites. Leading out to the Japanese-style garden is another Hinged door set within a common mullion window wall.
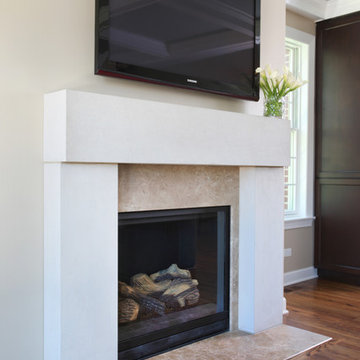
This fireplace in the open family room is part of a larger addition to this Oak Park home, which also included a new kitchen and a second floor master suite. This project was designed and executed by award winning Normandy Designer Stephanie Bryant, who wanted to add visual interest and a focal point to this large living room space.
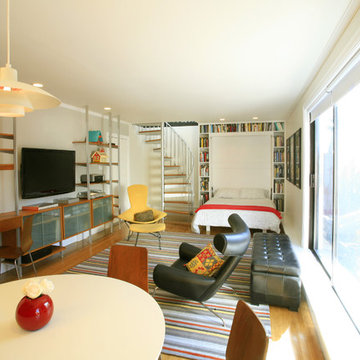
Aménagement d'une salle de séjour contemporaine ouverte avec un mur beige, un sol en bois brun, aucune cheminée et un téléviseur fixé au mur.
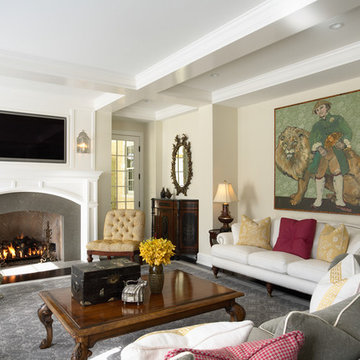
http://www.cookarchitectural.com
Perched on wooded hilltop, this historical estate home was thoughtfully restored and expanded, addressing the modern needs of a large family and incorporating the unique style of its owners. The design is teeming with custom details including a porte cochère and fox head rain spouts, providing references to the historical narrative of the site’s long history.
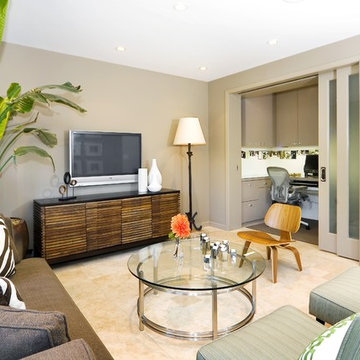
family room, modern, home office
Cette image montre une salle de séjour design fermée avec un mur beige et un téléviseur fixé au mur.
Cette image montre une salle de séjour design fermée avec un mur beige et un téléviseur fixé au mur.

This addition came about from the client's desire to renovate and enlarge their kitchen. The open floor plan allows seamless movement between the kitchen and the back patio, and is a straight shot through to the mudroom and to the driveway.
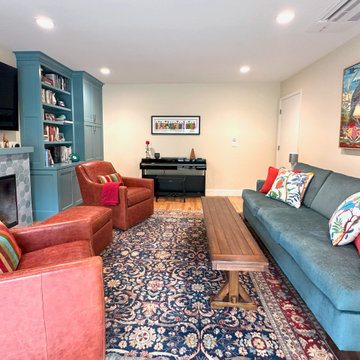
Collected Interiors worked with the clients to bring an ocean-inspired color palette and fun textures to their primary bath. With visits to the plumbing showroom and tile warehouse, we were able to select more modern finishes, while keeping a fun feel in the mosaic backsplash.
The family room needed a bright, and clean refresh with more modern looking cabinets, cleaner lines and still plenty of storage. Since our clients are focused on utilizing electric energy, they replaced all of their gas fireplaces and appliances with electric, and this fireplace was included. By choosing a colorful mosaic tile and paint, this room is anything but boring and stuffy. Commissioning a one-of-a-kind piece of art from their trip to Australia, we used it as a foundation to guide the rest of their design. The result was a bright and vibrant space, featuring furniture and accessories that perfectly complemented the artwork.
As their children grew up and moved out to apartments of their own, our clients found themselves with two empty bedrooms and no furniture. With our Space Lift service, we were able to pull together two new bedroom looks that’s perfect for guests, but still comfortable when their adult children came to visit. We utilized the help of a color analysis expert to narrow down the wall paint by gathering inspiration from previously owned art. From there, we refined the color palettes and carried them into the furnishings and bedding.

Réalisation d'une salle de séjour tradition ouverte avec un mur beige, un sol en bois brun, une cheminée standard, un manteau de cheminée en bois, un téléviseur fixé au mur, un sol marron, un plafond à caissons et un plafond voûté.
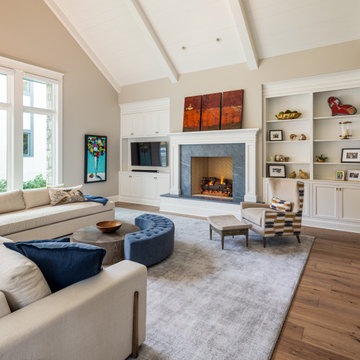
Inspiration pour une salle de séjour traditionnelle avec un mur beige, un sol en bois brun, une cheminée standard, un manteau de cheminée en pierre, un téléviseur encastré et un sol marron.
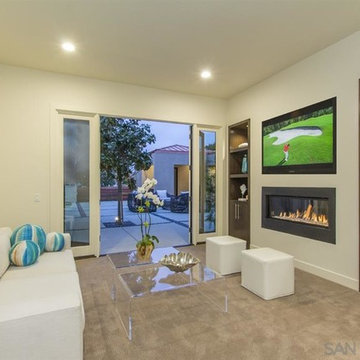
Exemple d'une petite salle de séjour moderne fermée avec un mur beige, un téléviseur encastré et un sol beige.

Family Room Addition and Remodel featuring patio door, bifold door, tiled fireplace and floating hearth, and floating shelves | Photo: Finger Photography
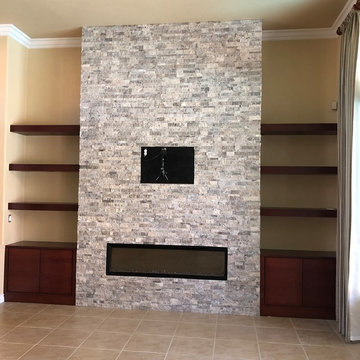
This family room wall was previously bare with a wall mount TV. We framed the surround for a 60" Dimplex electric fireplace and finished it with stacked ledger stone. Custom base cabinets and floating shelves, stained to match the client's existing cabinetry, finish the new entertainment wall. The TV had yet to be mounted. Project completed May 2019

Modern family room addition with walnut built-ins, floating shelves and linear gas fireplace.
Cette image montre une petite salle de séjour minimaliste fermée avec un mur beige, parquet clair, une cheminée standard, un manteau de cheminée en plâtre et un téléviseur indépendant.
Cette image montre une petite salle de séjour minimaliste fermée avec un mur beige, parquet clair, une cheminée standard, un manteau de cheminée en plâtre et un téléviseur indépendant.
Idées déco de salles de séjour avec un mur beige et un téléviseur
7