Idées déco de salles de séjour avec un mur beige et une cheminée d'angle
Trier par :
Budget
Trier par:Populaires du jour
121 - 140 sur 1 397 photos
1 sur 3
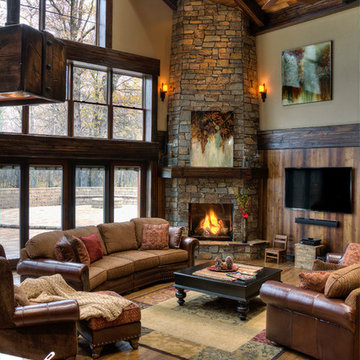
Inspiration pour une salle de séjour chalet avec un mur beige, un sol en bois brun, une cheminée d'angle, un manteau de cheminée en pierre et un téléviseur indépendant.
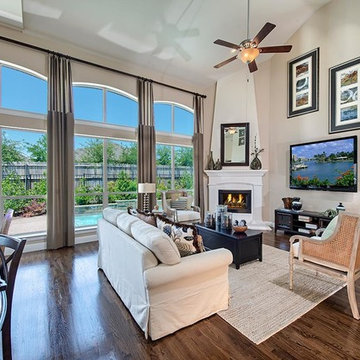
Cette photo montre une salle de séjour exotique de taille moyenne et ouverte avec un mur beige, parquet foncé, une cheminée d'angle, un téléviseur fixé au mur et un sol marron.
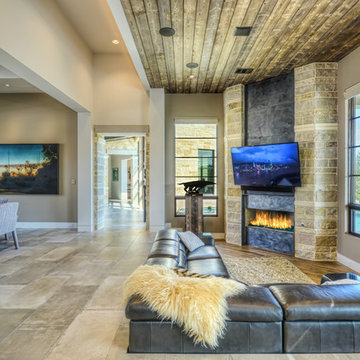
Exemple d'une salle de séjour moderne de taille moyenne et ouverte avec un mur beige, un sol en carrelage de céramique, une cheminée d'angle, un manteau de cheminée en métal, un téléviseur fixé au mur et un sol gris.
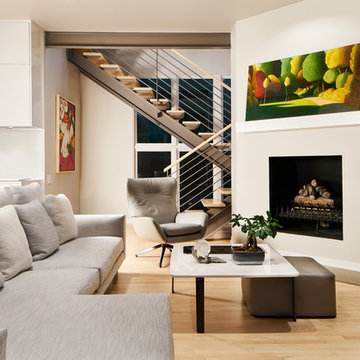
Réalisation d'une grande salle de séjour minimaliste ouverte avec un mur beige, parquet clair, une cheminée d'angle, un manteau de cheminée en plâtre, aucun téléviseur, un sol beige et un plafond voûté.
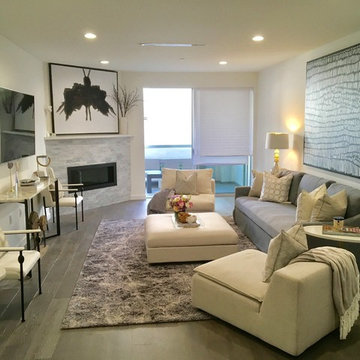
Idée de décoration pour une salle de séjour tradition de taille moyenne et ouverte avec un mur beige, un sol en bois brun, une cheminée d'angle, un manteau de cheminée en carrelage, un téléviseur fixé au mur et un sol marron.
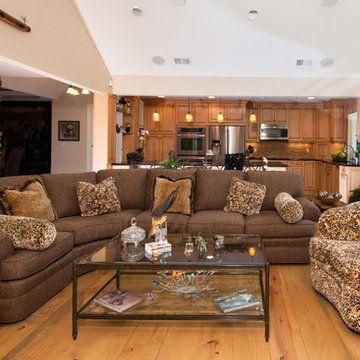
Clients come to us with many different design requests. This client is a world traveler who wanted to bring a touch of Africa back home with them. The homeowner’s African spear, sculpture and other accents served as the sources of our inspiration. We used the natural elements of stone, wood, bamboo and light to create the perfect primer for this African inspired theme. The swivel chair was upholstered in one animal print fabric and we used complementary animal print pillows on the solid sectional.
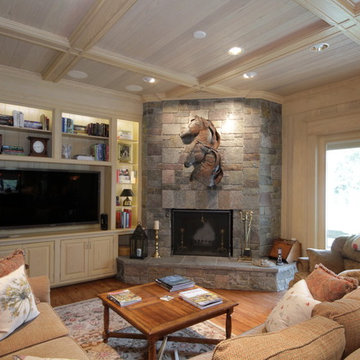
On estate acreage near Montpelier, this home was inspired by a Southern Living farmhouse vernacular design brought to the architect by the owner. With South Carolina architect, Wayne Crocker, and a Texas client, Virginia based Smith & Robertson was pre-selected as the builder and collaborated with landscape architect Buddy Spencer to create this estate quality masterpiece.
Painted by RB Painting Company in Charlottesville.
Designed by Wayne Crocker, AIA
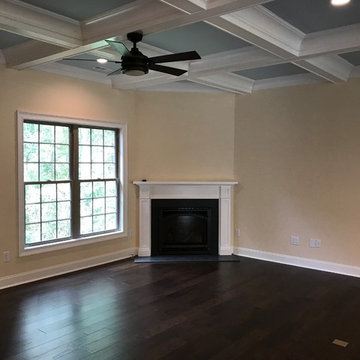
Family room with corner fireplace and coffer ceiling.
Cette image montre une salle de séjour traditionnelle de taille moyenne et fermée avec un mur beige, parquet foncé, une cheminée d'angle, un manteau de cheminée en bois et un sol marron.
Cette image montre une salle de séjour traditionnelle de taille moyenne et fermée avec un mur beige, parquet foncé, une cheminée d'angle, un manteau de cheminée en bois et un sol marron.
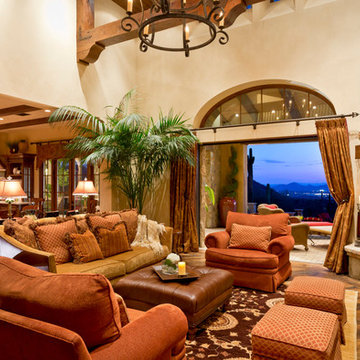
Custom Luxury Home with a Mexican inpsired style by Fratantoni Interior Designers!
Follow us on Pinterest, Twitter, Facebook, and Instagram for more inspirational photos!
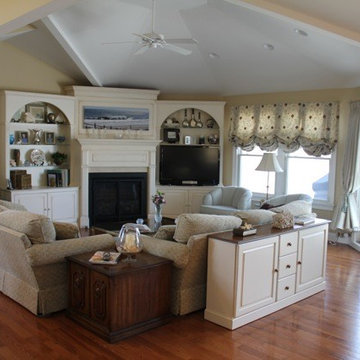
Couches placed on the diagonal create an intimate space around the built in fireplace and media center
Idées déco pour une salle de séjour classique de taille moyenne et ouverte avec un mur beige, parquet foncé, une cheminée d'angle, un manteau de cheminée en bois et un téléviseur encastré.
Idées déco pour une salle de séjour classique de taille moyenne et ouverte avec un mur beige, parquet foncé, une cheminée d'angle, un manteau de cheminée en bois et un téléviseur encastré.
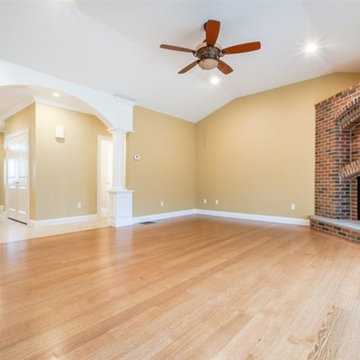
Inspiration pour une salle de séjour traditionnelle de taille moyenne et ouverte avec un mur beige, parquet clair, une cheminée d'angle et un manteau de cheminée en brique.
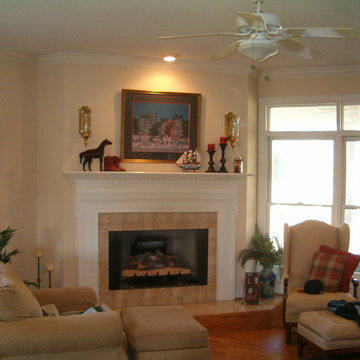
The family room of the Woods Cottage is separated from the foyer by a pocket door, in essence making it possible to close off the family spaces from the formal ones. This room features a fire place, built-in shelving (not shown), a pass-thru to the kitchen (not shown) and plenty of natural light. This house plan can be purchased at www.southerncottages.com.
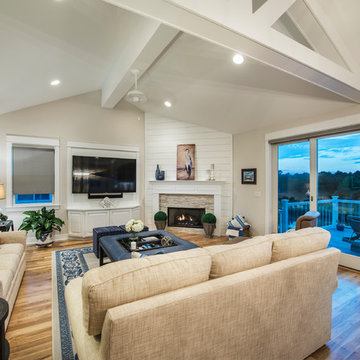
New home on the bay in North Bethany Beach, DE with a boat dock and magnificent view of the Indian River Bay
Cette image montre une grande salle de séjour traditionnelle ouverte avec un mur beige, un sol en bois brun, une cheminée d'angle, un manteau de cheminée en bois et un téléviseur fixé au mur.
Cette image montre une grande salle de séjour traditionnelle ouverte avec un mur beige, un sol en bois brun, une cheminée d'angle, un manteau de cheminée en bois et un téléviseur fixé au mur.
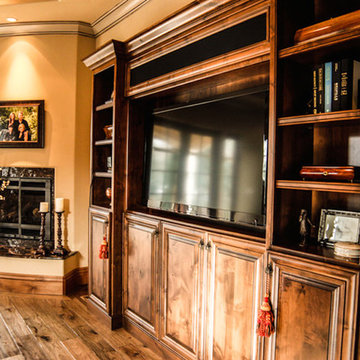
Inspiration pour une salle de séjour traditionnelle avec un sol en bois brun, une cheminée d'angle, un mur beige, un manteau de cheminée en carrelage, un téléviseur encastré et un sol marron.
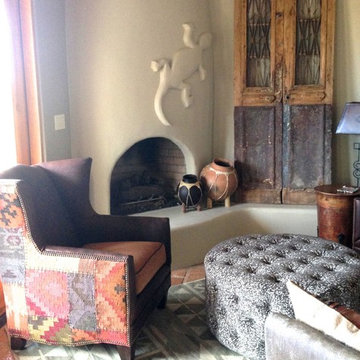
Idées déco pour une salle de séjour montagne avec un mur beige et une cheminée d'angle.
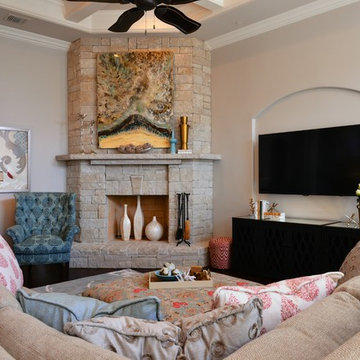
Baker Design Group Interior Design
Michael Hunter - Photographer
Cette photo montre une salle de séjour chic de taille moyenne et ouverte avec un mur beige, parquet foncé, une cheminée d'angle, un manteau de cheminée en pierre, un téléviseur fixé au mur et un sol marron.
Cette photo montre une salle de séjour chic de taille moyenne et ouverte avec un mur beige, parquet foncé, une cheminée d'angle, un manteau de cheminée en pierre, un téléviseur fixé au mur et un sol marron.

Open family friendly great room meant for gathering. Rustic finishes, warm colors, rich textures, and natural materials balance perfectly with the expanses of glass. Open to the outdoors with priceless views. Curl up by the window and enjoy the Colorado sunshine.
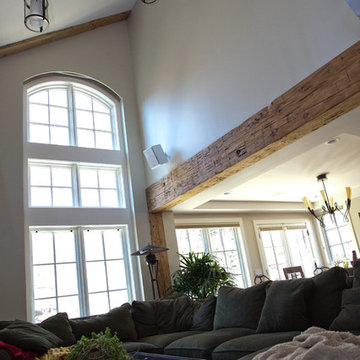
Mia Photography
Cette image montre une grande salle de séjour bohème ouverte avec un mur beige, un sol en bois brun, une cheminée d'angle, un manteau de cheminée en plâtre, un téléviseur indépendant et un sol marron.
Cette image montre une grande salle de séjour bohème ouverte avec un mur beige, un sol en bois brun, une cheminée d'angle, un manteau de cheminée en plâtre, un téléviseur indépendant et un sol marron.
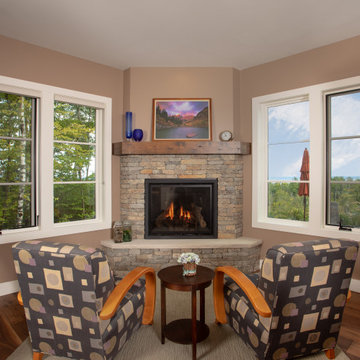
Our clients wanted to downsize to a 2500 – 2800 square foot home. With grown children and one of them already retired, they wanted to design their final, forever home. Low maintenance exterior finishes with timeless detailing was important. They also wanted lots of windows to maximize the natural light and take advantage of their bird’s eye lake view. Another important design feature was sound dampening around all bathrooms, bedrooms, and floor systems to keep with the tranquil environment they were trying to create. They wanted open concept living with a master suite on the main floor and guest bedrooms for family visitors upstairs. The ample patio and yard space are also ideal for family gatherings and enjoying all that beautiful Northern Michigan has to offer.
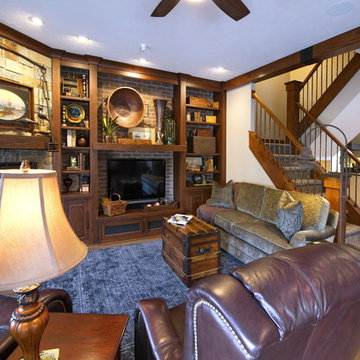
Lisza Coffey
Idées déco pour une petite salle de séjour classique ouverte avec un mur beige, un sol en vinyl, une cheminée d'angle, un manteau de cheminée en pierre, un téléviseur fixé au mur et un sol marron.
Idées déco pour une petite salle de séjour classique ouverte avec un mur beige, un sol en vinyl, une cheminée d'angle, un manteau de cheminée en pierre, un téléviseur fixé au mur et un sol marron.
Idées déco de salles de séjour avec un mur beige et une cheminée d'angle
7