Idées déco de salles de séjour avec un mur beige
Trier par :
Budget
Trier par:Populaires du jour
201 - 220 sur 6 913 photos
1 sur 3
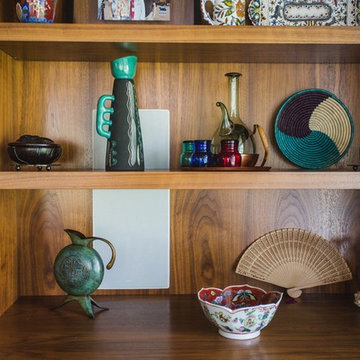
Flush speaker surrounded by world travel finds.
Cette image montre une grande salle de séjour vintage ouverte avec une bibliothèque ou un coin lecture, un mur beige, parquet foncé, une cheminée standard, un téléviseur fixé au mur et un sol marron.
Cette image montre une grande salle de séjour vintage ouverte avec une bibliothèque ou un coin lecture, un mur beige, parquet foncé, une cheminée standard, un téléviseur fixé au mur et un sol marron.
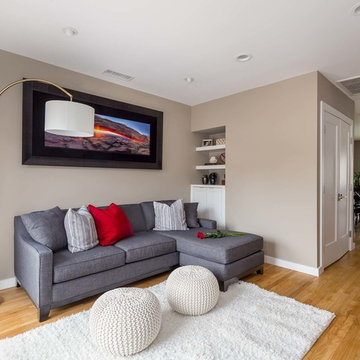
The homeowners had just purchased this home in El Segundo and they had remodeled the kitchen and one of the bathrooms on their own. However, they had more work to do. They felt that the rest of the project was too big and complex to tackle on their own and so they retained us to take over where they left off. The main focus of the project was to create a master suite and take advantage of the rather large backyard as an extension of their home. They were looking to create a more fluid indoor outdoor space.
When adding the new master suite leaving the ceilings vaulted along with French doors give the space a feeling of openness. The window seat was originally designed as an architectural feature for the exterior but turned out to be a benefit to the interior! They wanted a spa feel for their master bathroom utilizing organic finishes. Since the plan is that this will be their forever home a curbless shower was an important feature to them. The glass barn door on the shower makes the space feel larger and allows for the travertine shower tile to show through. Floating shelves and vanity allow the space to feel larger while the natural tones of the porcelain tile floor are calming. The his and hers vessel sinks make the space functional for two people to use it at once. The walk-in closet is open while the master bathroom has a white pocket door for privacy.
Since a new master suite was added to the home we converted the existing master bedroom into a family room. Adding French Doors to the family room opened up the floorplan to the outdoors while increasing the amount of natural light in this room. The closet that was previously in the bedroom was converted to built in cabinetry and floating shelves in the family room. The French doors in the master suite and family room now both open to the same deck space.
The homes new open floor plan called for a kitchen island to bring the kitchen and dining / great room together. The island is a 3” countertop vs the standard inch and a half. This design feature gives the island a chunky look. It was important that the island look like it was always a part of the kitchen. Lastly, we added a skylight in the corner of the kitchen as it felt dark once we closed off the side door that was there previously.
Repurposing rooms and opening the floor plan led to creating a laundry closet out of an old coat closet (and borrowing a small space from the new family room).
The floors become an integral part of tying together an open floor plan like this. The home still had original oak floors and the homeowners wanted to maintain that character. We laced in new planks and refinished it all to bring the project together.
To add curb appeal we removed the carport which was blocking a lot of natural light from the outside of the house. We also re-stuccoed the home and added exterior trim.
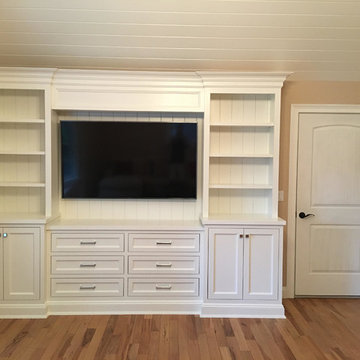
Réalisation d'une salle de séjour tradition de taille moyenne et fermée avec un mur beige, un sol en bois brun, un téléviseur fixé au mur, aucune cheminée et un sol marron.
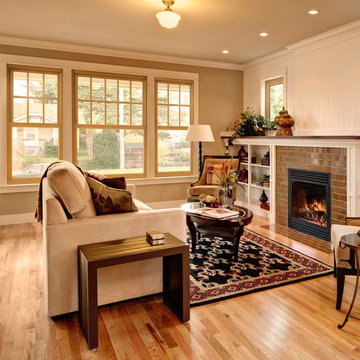
Aménagement d'une salle de séjour classique de taille moyenne et ouverte avec un mur beige, parquet clair, une cheminée standard, un manteau de cheminée en carrelage et un sol beige.
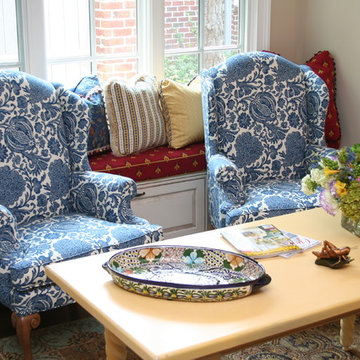
ETS ID Inc
Idées déco pour une petite salle de séjour classique ouverte avec un mur beige, parquet foncé, aucune cheminée, aucun téléviseur et un sol marron.
Idées déco pour une petite salle de séjour classique ouverte avec un mur beige, parquet foncé, aucune cheminée, aucun téléviseur et un sol marron.
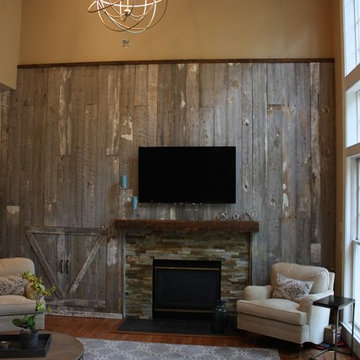
A family room receives a Farmhouse Chic make over with the use of reclaimed barn wood, a soothing neutral palette of grey and beige, warm woods, and stone. Nailheads and mixed metals give it a contemporary lift.
Erica Peale
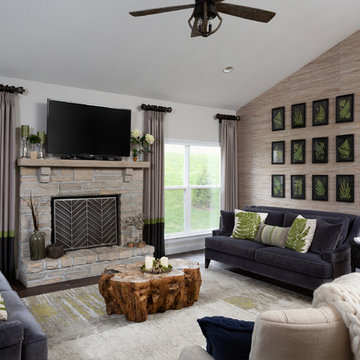
Film That House
Cette image montre une salle de séjour traditionnelle de taille moyenne avec un mur beige, parquet foncé, une cheminée standard, un manteau de cheminée en pierre et un sol marron.
Cette image montre une salle de séjour traditionnelle de taille moyenne avec un mur beige, parquet foncé, une cheminée standard, un manteau de cheminée en pierre et un sol marron.
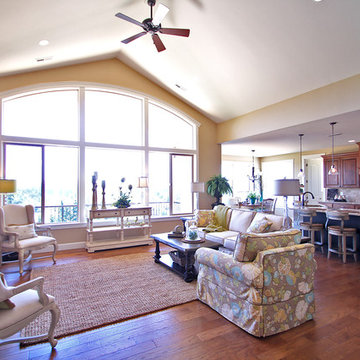
The Ridgeback - Craftsman Ranch with Daylight Basement in Happy Valley, Oregon by Cascade West Development Inc.
Cascade West Facebook: https://goo.gl/MCD2U1
Cascade West Website: https://goo.gl/XHm7Un
These photos, like many of ours, were taken by the good people of ExposioHDR - Portland, Or
Exposio Facebook: https://goo.gl/SpSvyo
Exposio Website: https://goo.gl/Cbm8Ya
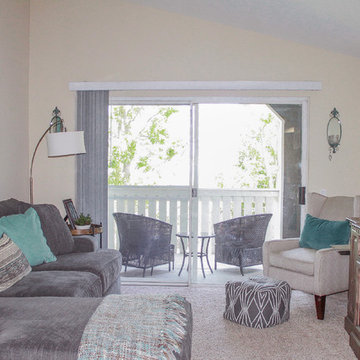
Cette photo montre une petite salle de séjour chic fermée avec un mur beige, moquette, aucune cheminée et un téléviseur indépendant.
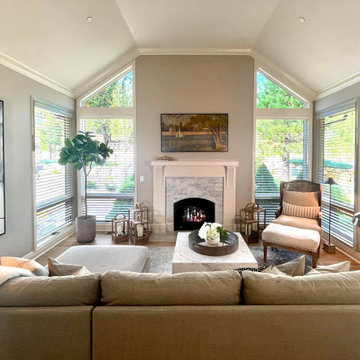
Updated the fireplace stone surround, new flooring and paint, full furnishings.
Idées déco pour une salle de séjour campagne de taille moyenne et ouverte avec un mur beige, parquet clair, une cheminée standard, un manteau de cheminée en pierre, un téléviseur fixé au mur, un sol beige et un plafond voûté.
Idées déco pour une salle de séjour campagne de taille moyenne et ouverte avec un mur beige, parquet clair, une cheminée standard, un manteau de cheminée en pierre, un téléviseur fixé au mur, un sol beige et un plafond voûté.
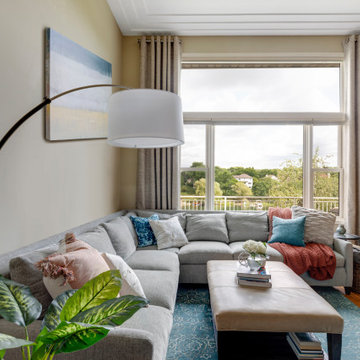
With a family of 5, along with extended family; adding enough seating for a cozy arrangement was a must. This beautiful large sectional sofa and light teal chair were stain guarded to help with the wear and tear of the kiddos and adding a leather ottoman with storage was needed. A plush wool rug and gorgeous twelve-foot stationary curtains created a comfortable, relaxing space for the whole family and then some.
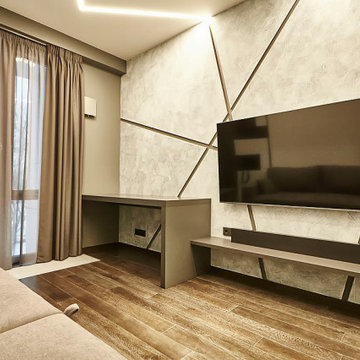
гостевая комната в современном стиле.
Idée de décoration pour une salle de séjour design de taille moyenne et fermée avec un mur beige, un sol en bois brun, aucune cheminée, un téléviseur fixé au mur et un sol marron.
Idée de décoration pour une salle de séjour design de taille moyenne et fermée avec un mur beige, un sol en bois brun, aucune cheminée, un téléviseur fixé au mur et un sol marron.
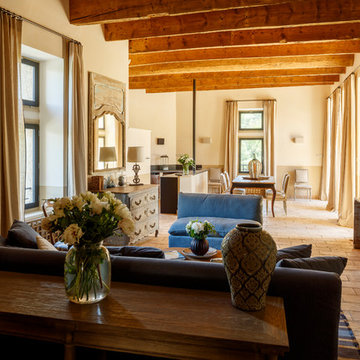
Idées déco pour une grande salle de séjour méditerranéenne ouverte avec un mur beige, aucun téléviseur et un sol beige.
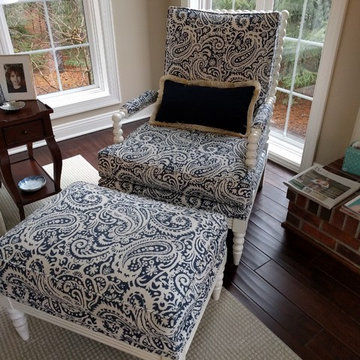
This beautiful french style chair was upholstered in a blue and white paisley fabric to complete the french country feel in this room.
Cette photo montre une salle de séjour chic de taille moyenne et ouverte avec un mur beige et parquet foncé.
Cette photo montre une salle de séjour chic de taille moyenne et ouverte avec un mur beige et parquet foncé.
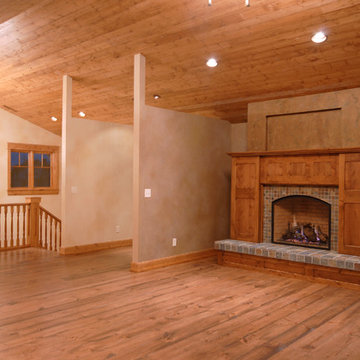
Idée de décoration pour une salle de séjour champêtre de taille moyenne et ouverte avec un mur beige, un sol en bois brun, une cheminée standard, un manteau de cheminée en carrelage, aucun téléviseur et un sol marron.
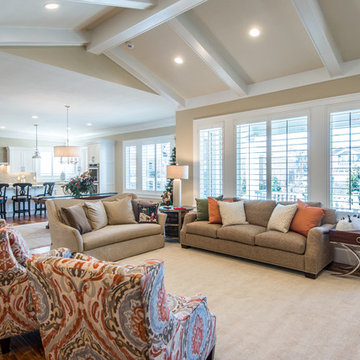
Great room featuring pre-finished engineered hardwood floors. Floors are Malaysian walnut in the color natural with a satin finish. Photographer-Jedd
Cette image montre une salle de séjour craftsman de taille moyenne et ouverte avec un mur beige, un sol en bois brun et un téléviseur fixé au mur.
Cette image montre une salle de séjour craftsman de taille moyenne et ouverte avec un mur beige, un sol en bois brun et un téléviseur fixé au mur.
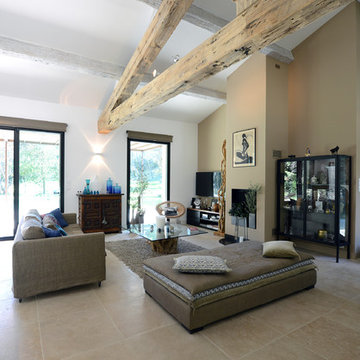
Didier Geminiani
Mélange entre pierre et bois , code couleurs nature ponctué par le bleu profond des coussins et verreries soufflées .
Aménagement d'une salle de séjour éclectique de taille moyenne et ouverte avec un mur beige, un sol en carrelage de céramique et un téléviseur fixé au mur.
Aménagement d'une salle de séjour éclectique de taille moyenne et ouverte avec un mur beige, un sol en carrelage de céramique et un téléviseur fixé au mur.
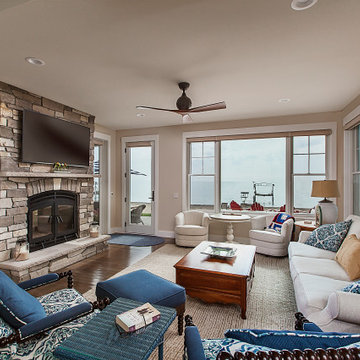
Cette photo montre une salle de séjour bord de mer de taille moyenne et fermée avec une cheminée standard, un manteau de cheminée en pierre, un téléviseur fixé au mur, un mur beige et parquet foncé.
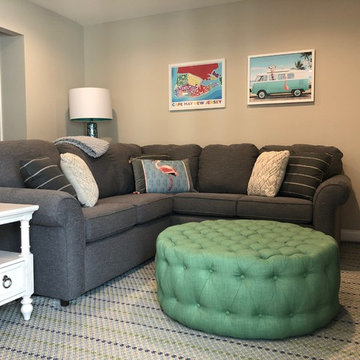
Idées déco pour une petite salle de séjour bord de mer fermée avec un mur beige, un sol en vinyl, un téléviseur fixé au mur et un sol gris.
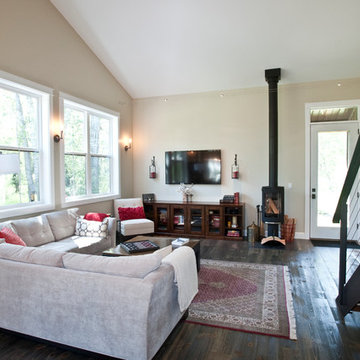
Photos by Lynn Donaldson
* Pine Beetle Kill flooring in weathered teak finish
* Open metal staircase
* Stair treads made out of reclaimed lumber
* Large open sphere chandelier
* Woodburning stove (Jotul)
* Open floorplan
Idées déco de salles de séjour avec un mur beige
11