Idées déco de salles de séjour avec un bar de salon et un mur blanc
Trier par :
Budget
Trier par:Populaires du jour
1 - 20 sur 1 957 photos
1 sur 3

Idée de décoration pour une salle de séjour chalet de taille moyenne et ouverte avec un mur blanc, un sol en bois brun, une cheminée ribbon, un manteau de cheminée en carrelage, un téléviseur fixé au mur, un sol gris et un bar de salon.

This sitting room + bar is the perfect place to relax and curl up with a good book.
Photography: Garett + Carrie Buell of Studiobuell/ studiobuell.com

Paint by Sherwin Williams
Body Color - City Loft - SW 7631
Trim Color - Custom Color - SW 8975/3535
Master Suite & Guest Bath - Site White - SW 7070
Girls' Rooms & Bath - White Beet - SW 6287
Exposed Beams & Banister Stain - Banister Beige - SW 3128-B
Gas Fireplace by Heat & Glo
Flooring & Tile by Macadam Floor & Design
Hardwood by Kentwood Floors
Hardwood Product Originals Series - Plateau in Brushed Hard Maple
Kitchen Backsplash by Tierra Sol
Tile Product - Tencer Tiempo in Glossy Shadow
Kitchen Backsplash Accent by Walker Zanger
Tile Product - Duquesa Tile in Jasmine
Sinks by Decolav
Slab Countertops by Wall to Wall Stone Corp
Kitchen Quartz Product True North Calcutta
Master Suite Quartz Product True North Venato Extra
Girls' Bath Quartz Product True North Pebble Beach
All Other Quartz Product True North Light Silt
Windows by Milgard Windows & Doors
Window Product Style Line® Series
Window Supplier Troyco - Window & Door
Window Treatments by Budget Blinds
Lighting by Destination Lighting
Fixtures by Crystorama Lighting
Interior Design by Tiffany Home Design
Custom Cabinetry & Storage by Northwood Cabinets
Customized & Built by Cascade West Development
Photography by ExposioHDR Portland
Original Plans by Alan Mascord Design Associates

Nestled in its own private and gated 10 acre hidden canyon this spectacular home offers serenity and tranquility with million dollar views of the valley beyond. Walls of glass bring the beautiful desert surroundings into every room of this 7500 SF luxurious retreat. Thompson photographic
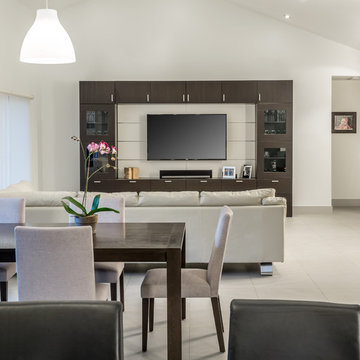
Very spacious family room decorated in a more modern style. Ikea TV entertainment unit with a wall mounted TV.
Picture by Antonio Chagin | Ach Digital

Exemple d'une petite salle de séjour bord de mer ouverte avec un mur blanc, parquet clair, un téléviseur fixé au mur, un bar de salon, une cheminée standard et un manteau de cheminée en brique.

Light and Airy! Fresh and Modern Architecture by Arch Studio, Inc. 2021
Exemple d'une grande salle de séjour chic ouverte avec un bar de salon, un mur blanc, un sol en bois brun, une cheminée standard, un manteau de cheminée en pierre, un téléviseur fixé au mur et un sol gris.
Exemple d'une grande salle de séjour chic ouverte avec un bar de salon, un mur blanc, un sol en bois brun, une cheminée standard, un manteau de cheminée en pierre, un téléviseur fixé au mur et un sol gris.

Idées déco pour une grande salle de séjour classique ouverte avec un bar de salon, un mur blanc, parquet clair et un sol beige.

This warm contemporary residence embodies the comfort and allure of the coastal lifestyle.
Idées déco pour une très grande salle de séjour contemporaine ouverte avec un bar de salon, un mur blanc, un sol en marbre et un sol beige.
Idées déco pour une très grande salle de séjour contemporaine ouverte avec un bar de salon, un mur blanc, un sol en marbre et un sol beige.
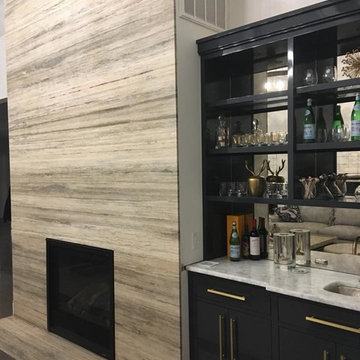
Fireplace remodel complimented by custom made wet bar.
Inspiration pour une salle de séjour minimaliste de taille moyenne avec un bar de salon, un mur blanc, parquet foncé, une cheminée standard et un sol marron.
Inspiration pour une salle de séjour minimaliste de taille moyenne avec un bar de salon, un mur blanc, parquet foncé, une cheminée standard et un sol marron.

The wet bar in the game room features beverage cooler, sink, storage and floating shelves.
Réalisation d'une grande salle de séjour design ouverte avec un bar de salon, un mur blanc, un sol en bois brun, aucun téléviseur et un sol gris.
Réalisation d'une grande salle de séjour design ouverte avec un bar de salon, un mur blanc, un sol en bois brun, aucun téléviseur et un sol gris.
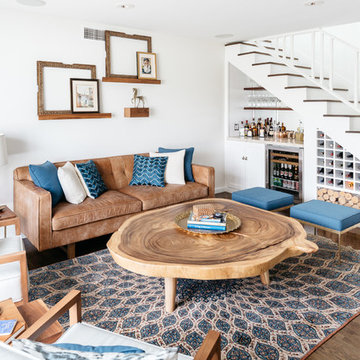
CHRISTOPHER LEE FOTO
Réalisation d'une salle de séjour bohème avec un bar de salon, un mur blanc, parquet foncé et un sol marron.
Réalisation d'une salle de séjour bohème avec un bar de salon, un mur blanc, parquet foncé et un sol marron.
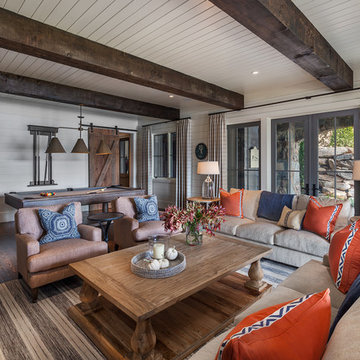
This transitional timber frame home features a wrap-around porch designed to take advantage of its lakeside setting and mountain views. Natural stone, including river rock, granite and Tennessee field stone, is combined with wavy edge siding and a cedar shingle roof to marry the exterior of the home with it surroundings. Casually elegant interiors flow into generous outdoor living spaces that highlight natural materials and create a connection between the indoors and outdoors.
Photography Credit: Rebecca Lehde, Inspiro 8 Studios

The gathering room in this space is an open concept leading into both the kitchen and dining room. This large area provides the perfect setting to lounge on custom upholstered pieces and custom designed bar feature. The entry way features a one of a kind door and hand painted art pieces.
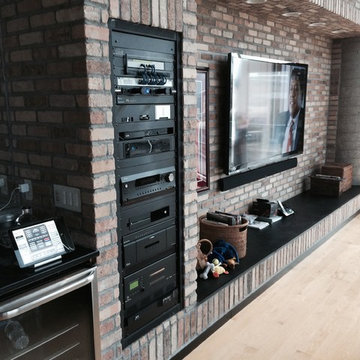
This project includes a wall mounted television with color rotating back lighting, home theater system, recessed in-ceiling speakers, and recessed server rack. Home automation systems can be controlled from your tablet or mobile device.

Réalisation d'une salle de séjour champêtre de taille moyenne et fermée avec un bar de salon, un mur blanc, moquette et un sol beige.

A prior great room addition was made more open and functional with an optimal seating arrangement, flexible furniture options. The brick wall ties the space to the original portion of the home, as well as acting as a focal point.
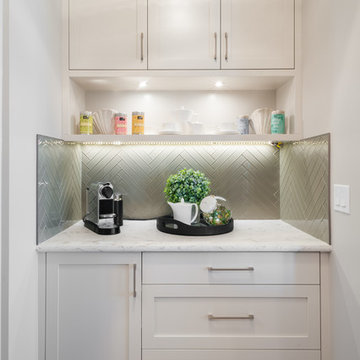
Aménagement d'une salle de séjour contemporaine avec un bar de salon, un mur blanc, un sol en bois brun et un sol marron.

Open Concept Great Room with Custom Sectional and Custom Fireplace
Cette photo montre une grande salle de séjour tendance ouverte avec un bar de salon, un mur blanc, parquet clair, un manteau de cheminée en pierre, un téléviseur fixé au mur, un sol beige et une cheminée ribbon.
Cette photo montre une grande salle de séjour tendance ouverte avec un bar de salon, un mur blanc, parquet clair, un manteau de cheminée en pierre, un téléviseur fixé au mur, un sol beige et une cheminée ribbon.
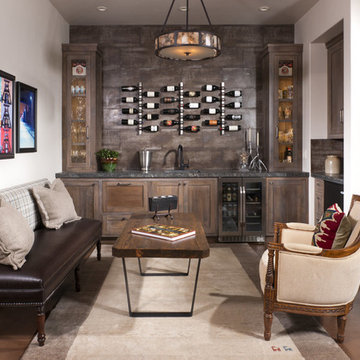
Altius Design, Longviews Studios
Aménagement d'une salle de séjour montagne avec un bar de salon et un mur blanc.
Aménagement d'une salle de séjour montagne avec un bar de salon et un mur blanc.
Idées déco de salles de séjour avec un bar de salon et un mur blanc
1