Idées déco de salles de séjour avec un mur bleu et différents designs de plafond
Trier par :
Budget
Trier par:Populaires du jour
41 - 60 sur 371 photos
1 sur 3
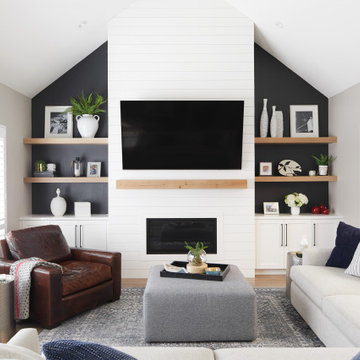
Aménagement d'une grande salle de séjour campagne ouverte avec un mur bleu, parquet clair, un téléviseur fixé au mur, un sol beige et un plafond voûté.

Cabin loft with custom Room & Board pull out sofa, Farrow & Ball blue walls, and reclaimed wood stumps.
Aménagement d'une salle de séjour mansardée ou avec mezzanine éclectique de taille moyenne avec un mur bleu, moquette, un sol beige et un plafond en bois.
Aménagement d'une salle de séjour mansardée ou avec mezzanine éclectique de taille moyenne avec un mur bleu, moquette, un sol beige et un plafond en bois.

Réalisation d'une salle de séjour chalet avec une bibliothèque ou un coin lecture, un mur bleu, un sol en bois brun, une cheminée standard, un manteau de cheminée en pierre, un sol marron, poutres apparentes, un plafond voûté et un plafond en bois.
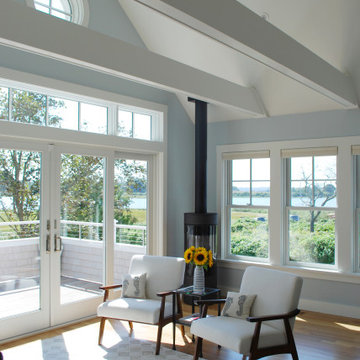
Inspiration pour une salle de séjour marine de taille moyenne et ouverte avec un mur bleu, parquet clair, une cheminée d'angle, un manteau de cheminée en métal et poutres apparentes.

The bar itself has varying levels of privacy for its members. The main room is the most open and is dramatically encircled by glass display cases housing members’ private stock. A Japanese style bar anchors the middle of the room, while adjacent semi-private spaces have exclusive views of Lido Park. Complete privacy is provided via two VIP rooms accessible only by the owner.
AWARDS
Restaurant & Bar Design Awards | London
PUBLISHED
World Interior News | London

Our clients were keen to get more from this space. They didn't use the pool so were looking for a space that they could get more use out of. Big entertainers they wanted a multifunctional space that could accommodate many guests at a time. The space has be redesigned to incorporate a home bar area, large dining space and lounge and sitting space as well as dance floor.
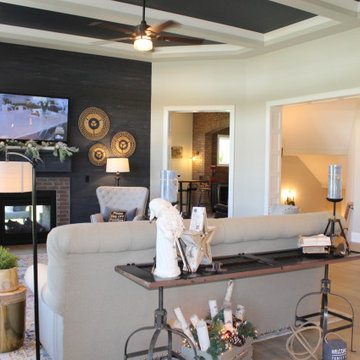
Réalisation d'une salle de séjour champêtre de taille moyenne et ouverte avec un mur bleu, parquet clair, une cheminée double-face, un manteau de cheminée en brique, un téléviseur fixé au mur, un plafond à caissons et du lambris de bois.

By creating a division between creamy paneled walls below 9' and pale blue walls above 9', human scale is created while still enjoying the spacious open area above. All the volume with south facing windows creates a beautiful play of light throughout the day.

Exemple d'une grande salle de séjour chic fermée avec un mur bleu, parquet foncé, un sol marron, un plafond décaissé, du lambris, une salle de musique et aucune cheminée.
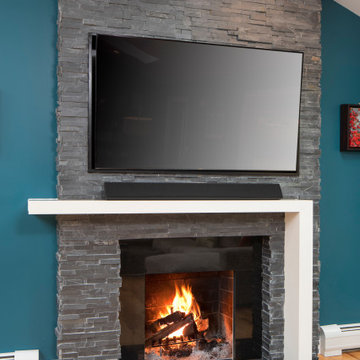
Cette photo montre une petite salle de séjour tendance ouverte avec un mur bleu, parquet clair, une cheminée standard, un manteau de cheminée en pierre de parement, un téléviseur fixé au mur, un sol beige et un plafond voûté.
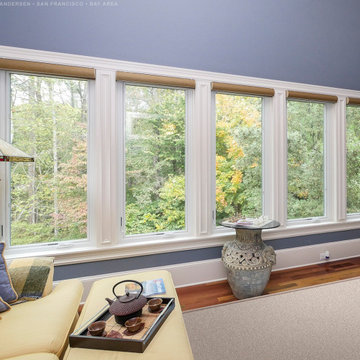
Bright and lovely den with new wall of white casement windows we installed. This cozy modern space with leather furniture and vaulted ceilings looks beautiful with this great new set of replacement windows we installed. Find out how to get started replacing your windows today with Renewal by Andersen of San Francisco, serving the entire Bay Area.
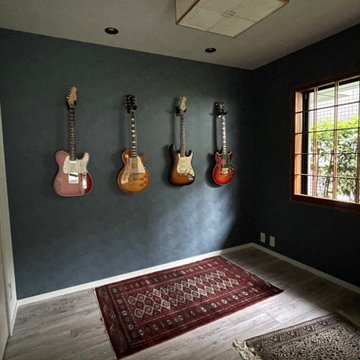
6畳の和室と一間の押入計7.5畳を、あえて小さな4.5畳のスタジオと3畳のファミリークローゼットに変更
廊下からもスタジオからも出入りできるようになっています
テレワーク時の家族の書斎、音楽好きのご主人が楽器と過ごすスタジオ、遠方の家族や友人が落ち着いて宿泊できるゲストルーム、多機能でありながら既存の障子や和紙照明を残すことで、落ち着いた雰囲気に。
「レッチリのスタジオ風にしたい!」と最初に拝見したインディゴの部屋+和風のしょうじテイストや木目をわずかに残した白い巾木が、
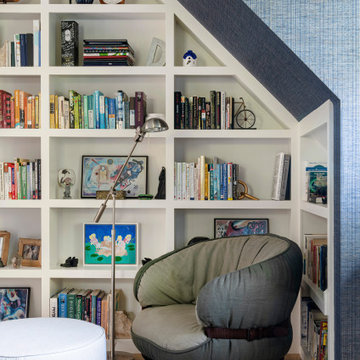
Aménagement d'une salle de séjour bord de mer de taille moyenne avec une bibliothèque ou un coin lecture, un mur bleu, parquet clair, un plafond en lambris de bois et du papier peint.
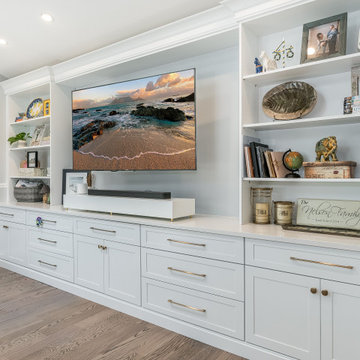
Total first floor renovation in Bridgewater, NJ. This young family added 50% more space and storage to their home without moving. By reorienting rooms and using their existing space more creatively, we were able to achieve all their wishes. This comprehensive 8 month renovation included:
1-removal of a wall between the kitchen and old dining room to double the kitchen space.
2-closure of a window in the family room to reorient the flow and create a 186" long bookcase/storage/tv area with seating now facing the new kitchen.
3-a dry bar
4-a dining area in the kitchen/family room
5-total re-think of the laundry room to get them organized and increase storage/functionality
6-moving the dining room location and office
7-new ledger stone fireplace
8-enlarged opening to new dining room and custom iron handrail and balusters
9-2,000 sf of new 5" plank red oak flooring in classic grey color with color ties on ceiling in family room to match
10-new window in kitchen
11-custom iron hood in kitchen
12-creative use of tile
13-new trim throughout
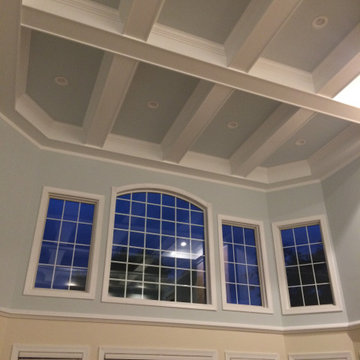
Coffering the ceiling added architectural significance and scale to the room, turning a very dull, oversized room into a beautiful custom environment.
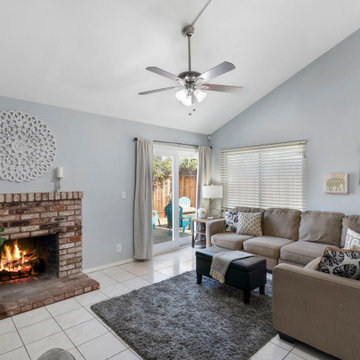
We added charm to this cozy little bungalow in San Jose, California with soft blues, taupes and a scattering of playful animal prints. We coached our clients through organizing and decluttering their small space to open it up for grownup entertaining.
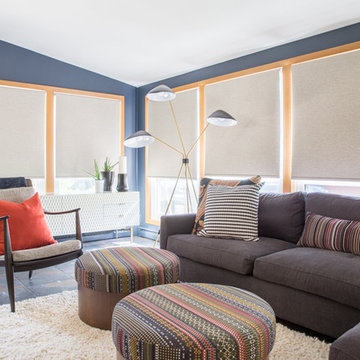
Project by Wiles Design Group. Their Cedar Rapids-based design studio serves the entire Midwest, including Iowa City, Dubuque, Davenport, and Waterloo, as well as North Missouri and St. Louis.
For more about Wiles Design Group, see here: https://wilesdesigngroup.com/
To learn more about this project, see here: https://wilesdesigngroup.com/mid-century-home

For the painted brick wall, we decided to keep the decor fairly natural with pops of color via the plants and texture via the woven elements. Having the T.V. on the mantel place wasn’t ideal but it was practical. As mentioned, this is the where the family gathers to read, watch T.V. and to live life. The T.V. had to stay. Ideally, we had hoped to offset the T.V. a bit from the fireplace instead of having it directly above it but again functionality ruled over aesthetic as the cables only went so far. We made up for it by creating visual interest through Rebecca’s unique collection of pieces.
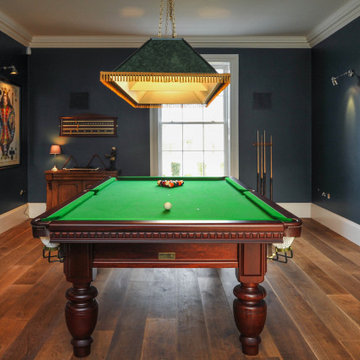
This game room featuring a pool table is the perfect place to hang out with guests and some whisky.
Réalisation d'une très grande salle de séjour tradition fermée avec salle de jeu, un mur bleu, parquet foncé, aucune cheminée, aucun téléviseur, un sol marron et un plafond à caissons.
Réalisation d'une très grande salle de séjour tradition fermée avec salle de jeu, un mur bleu, parquet foncé, aucune cheminée, aucun téléviseur, un sol marron et un plafond à caissons.
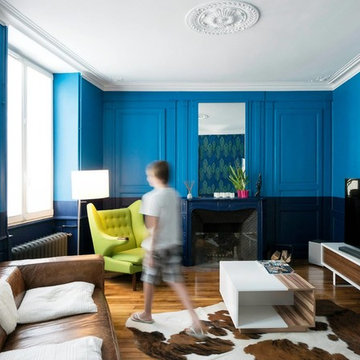
Salon pièce de vie
Réalisation d'une salle de séjour tradition de taille moyenne et ouverte avec un mur bleu, parquet clair, une cheminée standard, un manteau de cheminée en pierre, un sol beige, un plafond en bois, du papier peint et éclairage.
Réalisation d'une salle de séjour tradition de taille moyenne et ouverte avec un mur bleu, parquet clair, une cheminée standard, un manteau de cheminée en pierre, un sol beige, un plafond en bois, du papier peint et éclairage.
Idées déco de salles de séjour avec un mur bleu et différents designs de plafond
3