Idées déco de salles de séjour avec un mur bleu et un manteau de cheminée en carrelage
Trier par :
Budget
Trier par:Populaires du jour
21 - 40 sur 367 photos
1 sur 3

Réalisation d'une salle de séjour design de taille moyenne et fermée avec un manteau de cheminée en carrelage, un mur bleu, moquette, une cheminée standard et un sol beige.
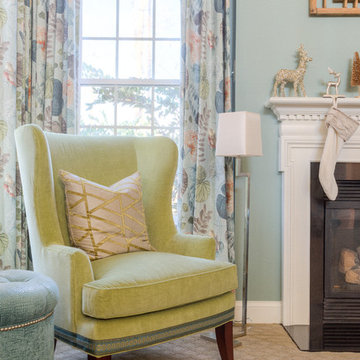
Tracy deShazo Interiors
Location: Midlothian, VA, USA
Aware of the financial investment clients put into their homes, I combine my business and design expertise while working with each client to understand their taste, enhance their style and create spaces they will enjoy for years to come.
It’s been said that I have a “good” eye. I won’t discount that statement and I’d add I have an affinity to people, places and things that tell a story. My clients benefit from my passion and ability to turn their homes into finely curated spaces through the use of beautiful textiles, amazing lighting and furniture pieces that are as timeless as they are wonderfully unique. I enjoy the creative process and work with people who are building their dream homes, remodeling existing homes or desire a fresh take on a well lived-in space.
I see the client–designer relationship as a partnership with a desire to deliver an end result that exceeds my client’s expectations. I approach each project with professionalism, unparalleled excitement and a commitment for designing homes that are as livable as they are beautiful.
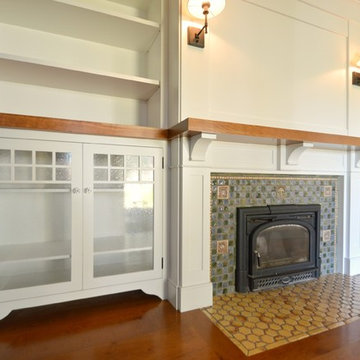
Cette image montre une salle de séjour traditionnelle de taille moyenne et fermée avec un mur bleu, un sol en bois brun, une cheminée standard, un manteau de cheminée en carrelage, aucun téléviseur et un sol marron.

360-Vip Photography - Dean Riedel
Schrader & Co - Remodeler
Réalisation d'une salle de séjour bohème de taille moyenne avec un mur bleu, une cheminée standard, un manteau de cheminée en carrelage, un téléviseur fixé au mur, une bibliothèque ou un coin lecture et un sol en bois brun.
Réalisation d'une salle de séjour bohème de taille moyenne avec un mur bleu, une cheminée standard, un manteau de cheminée en carrelage, un téléviseur fixé au mur, une bibliothèque ou un coin lecture et un sol en bois brun.
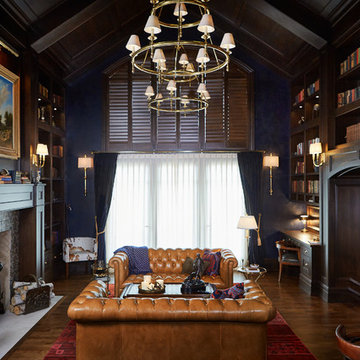
Aménagement d'une grande salle de séjour classique fermée avec une bibliothèque ou un coin lecture, un mur bleu, parquet foncé, une cheminée standard, un manteau de cheminée en carrelage, un téléviseur encastré et un sol marron.
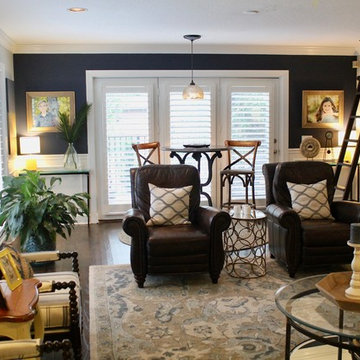
The room is divided into two functional spaces. The largest portion contains seating for seven people defined by a large area rug. This area is perfect for watching a game, movie or enjoying company. A high-top table an chairs sit behind the seating area for easy television viewing or to play a game.

Our Austin studio decided to go bold with this project by ensuring that each space had a unique identity in the Mid-Century Modern styleaOur Austin studio decided to go bold with this project by ensuring that each space had a unique identity in the Mid-Century Modern style bathroom, butler's pantry, and mudroom. We covered the bathroom walls and flooring with stylish beige and yellow tile that was cleverly installed to look like two different patterns. The mint cabinet and pink vanity reflect the mid-century color palette. The stylish knobs and fittings add an extra splash of fun to the bathroom.
The butler's pantry is located right behind the kitchen and serves multiple functions like storage, a study area, and a bar. We went with a moody blue color for the cabinets and included a raw wood open shelf to give depth and warmth to the space. We went with some gorgeous artistic tiles that create a bold, intriguing look in the space.
In the mudroom, we used siding materials to create a shiplap effect to create warmth and texture – a homage to the classic Mid-Century Modern design. We used the same blue from the butler's pantry to create a cohesive effect. The large mint cabinets add a lighter touch to the space.
---
Project designed by the Atomic Ranch featured modern designers at Breathe Design Studio. From their Austin design studio, they serve an eclectic and accomplished nationwide clientele including in Palm Springs, LA, and the San Francisco Bay Area.
For more about Breathe Design Studio, see here: https://www.breathedesignstudio.com/
To learn more about this project, see here: https://www.breathedesignstudio.com/atomic-ranch bathroom, butler's pantry, and mudroom. We covered the bathroom walls and flooring with stylish beige and yellow tile that was cleverly installed to look like two different patterns. The mint cabinet and pink vanity reflect the mid-century color palette. The stylish knobs and fittings add an extra splash of fun to the bathroom.
The butler's pantry is located right behind the kitchen and serves multiple functions like storage, a study area, and a bar. We went with a moody blue color for the cabinets and included a raw wood open shelf to give depth and warmth to the space. We went with some gorgeous artistic tiles that create a bold, intriguing look in the space.
In the mudroom, we used siding materials to create a shiplap effect to create warmth and texture – a homage to the classic Mid-Century Modern design. We used the same blue from the butler's pantry to create a cohesive effect. The large mint cabinets add a lighter touch to the space.
---
Project designed by the Atomic Ranch featured modern designers at Breathe Design Studio. From their Austin design studio, they serve an eclectic and accomplished nationwide clientele including in Palm Springs, LA, and the San Francisco Bay Area.
For more about Breathe Design Studio, see here: https://www.breathedesignstudio.com/
To learn more about this project, see here: https://www.breathedesignstudio.com/-atomic-ranch-1
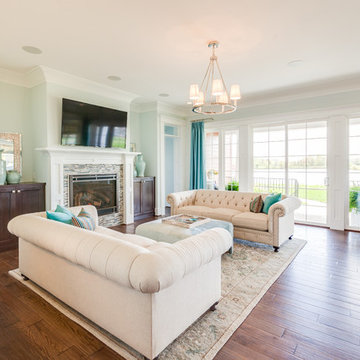
Réalisation d'une salle de séjour craftsman ouverte avec un mur bleu, un sol en bois brun, une cheminée standard, un manteau de cheminée en carrelage et un téléviseur fixé au mur.
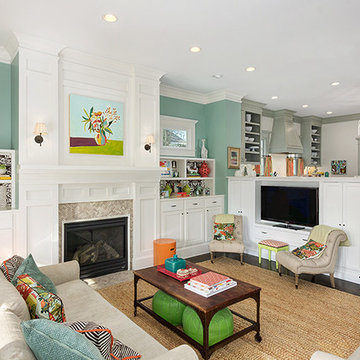
Iran Watson
Aménagement d'une salle de séjour classique de taille moyenne et ouverte avec un mur bleu, parquet foncé, une cheminée standard, un manteau de cheminée en carrelage, un téléviseur indépendant et un sol marron.
Aménagement d'une salle de séjour classique de taille moyenne et ouverte avec un mur bleu, parquet foncé, une cheminée standard, un manteau de cheminée en carrelage, un téléviseur indépendant et un sol marron.
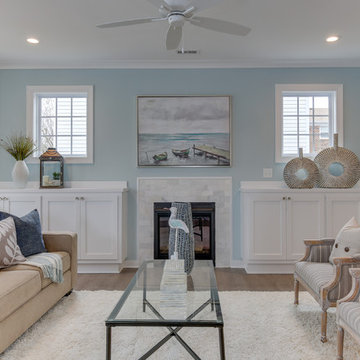
Idées déco pour une salle de séjour bord de mer de taille moyenne et ouverte avec un mur bleu, parquet clair, une cheminée standard, un manteau de cheminée en carrelage, un téléviseur indépendant et un sol gris.
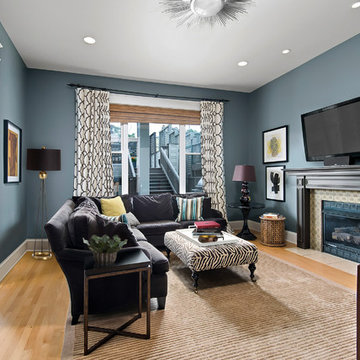
Réalisation d'une salle de séjour tradition avec un mur bleu, parquet clair, une cheminée standard, un manteau de cheminée en carrelage et un téléviseur fixé au mur.
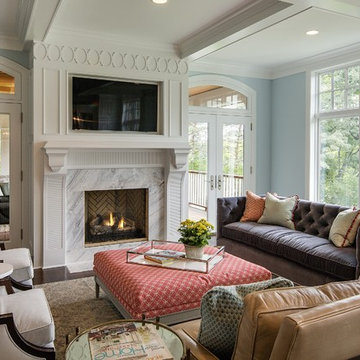
Spacecrafting
Exemple d'une salle de séjour chic avec un mur bleu, parquet foncé, une cheminée standard, un manteau de cheminée en carrelage et un téléviseur fixé au mur.
Exemple d'une salle de séjour chic avec un mur bleu, parquet foncé, une cheminée standard, un manteau de cheminée en carrelage et un téléviseur fixé au mur.
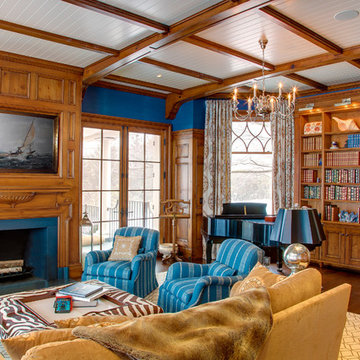
Aménagement d'une salle de séjour bord de mer fermée avec une bibliothèque ou un coin lecture, un mur bleu, un sol en bois brun, une cheminée standard et un manteau de cheminée en carrelage.
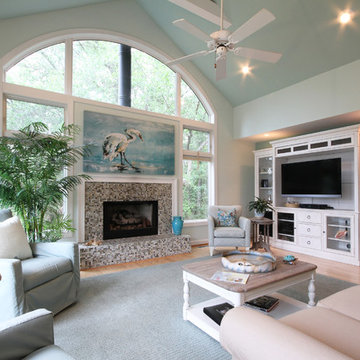
Entertainment center replaced old built in cabinet.
Cette image montre une grande salle de séjour marine ouverte avec un mur bleu, parquet clair, une cheminée standard, un manteau de cheminée en carrelage et un téléviseur indépendant.
Cette image montre une grande salle de séjour marine ouverte avec un mur bleu, parquet clair, une cheminée standard, un manteau de cheminée en carrelage et un téléviseur indépendant.
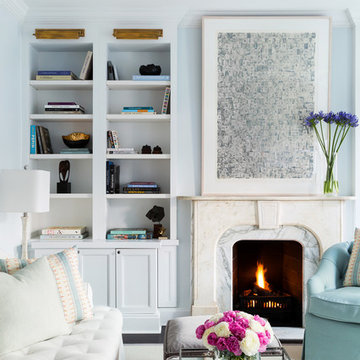
Réalisation d'une grande salle de séjour design ouverte avec un mur bleu, une cheminée standard, un sol blanc, moquette et un manteau de cheminée en carrelage.
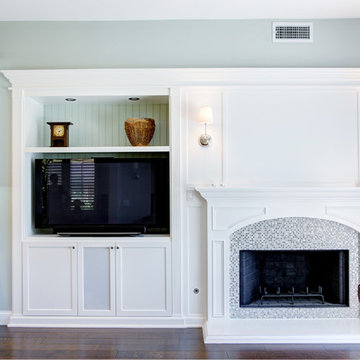
Stephanie Wiley Photography
Inspiration pour une salle de séjour traditionnelle de taille moyenne et ouverte avec une cheminée standard, un manteau de cheminée en carrelage, un téléviseur encastré et un mur bleu.
Inspiration pour une salle de séjour traditionnelle de taille moyenne et ouverte avec une cheminée standard, un manteau de cheminée en carrelage, un téléviseur encastré et un mur bleu.
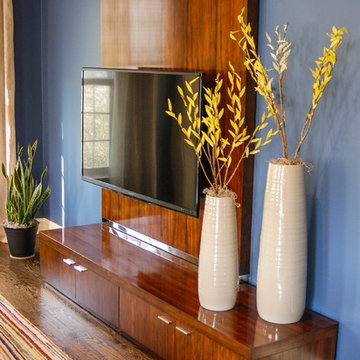
A modern t.v. console featuring highly polished walnut
Exemple d'une grande salle de séjour moderne fermée avec un mur bleu, parquet foncé, un téléviseur fixé au mur, une cheminée standard et un manteau de cheminée en carrelage.
Exemple d'une grande salle de séjour moderne fermée avec un mur bleu, parquet foncé, un téléviseur fixé au mur, une cheminée standard et un manteau de cheminée en carrelage.
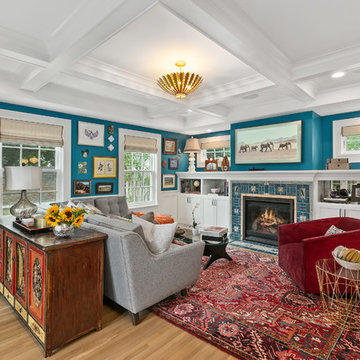
Two story addition. Family room, mud room, extension of existing kitchen, and powder room on the main level. Master Suite above. Interior Designer Lenox House Design (Jennifer Horstman), Photos by 360 VIP (Dean Riedel).
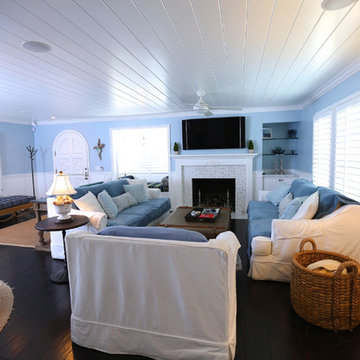
Aménagement d'une grande salle de séjour bord de mer ouverte avec un mur bleu, parquet foncé, une cheminée standard, un manteau de cheminée en carrelage, un téléviseur fixé au mur et un sol marron.
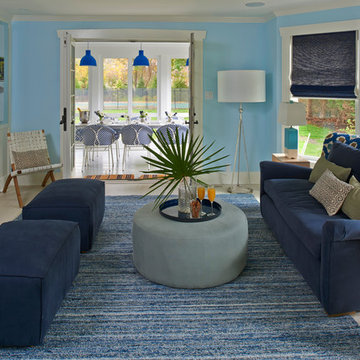
Renovated Family Room opening to enclosed porch.
Lorin Klaris Photography.
Idées déco pour une salle de séjour bord de mer de taille moyenne et fermée avec un mur bleu, parquet clair, une cheminée double-face, un manteau de cheminée en carrelage et un téléviseur dissimulé.
Idées déco pour une salle de séjour bord de mer de taille moyenne et fermée avec un mur bleu, parquet clair, une cheminée double-face, un manteau de cheminée en carrelage et un téléviseur dissimulé.
Idées déco de salles de séjour avec un mur bleu et un manteau de cheminée en carrelage
2