Idées déco de salles de séjour avec un mur bleu et un mur gris
Trier par :
Budget
Trier par:Populaires du jour
61 - 80 sur 39 743 photos
1 sur 3
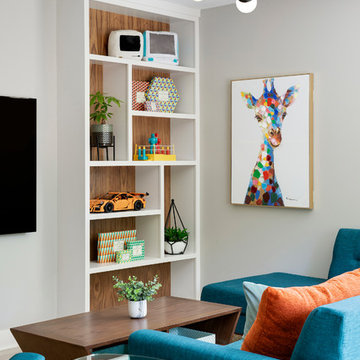
A peak into the family room, ready for games, activities and movies.
What an energizing project with bright bold pops of color against warm walnut, white enamel and soft neutral walls. Our clients wanted a lower level full of life and excitement that was ready for entertaining.
Photography by Spacecrafting Photography Inc.
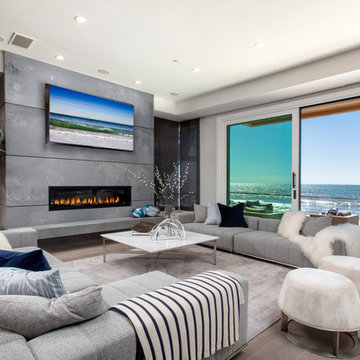
Inspiration pour une salle de séjour marine de taille moyenne et ouverte avec un mur gris, parquet clair, une cheminée ribbon, un téléviseur fixé au mur, un manteau de cheminée en béton et un sol marron.
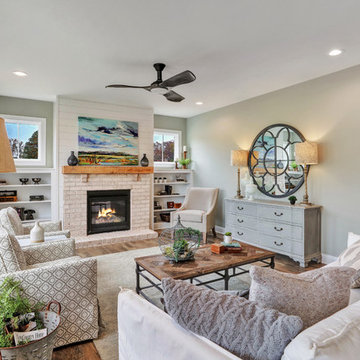
Cette image montre une salle de séjour traditionnelle avec un mur gris, un sol en bois brun, une cheminée standard, un manteau de cheminée en brique et un sol marron.
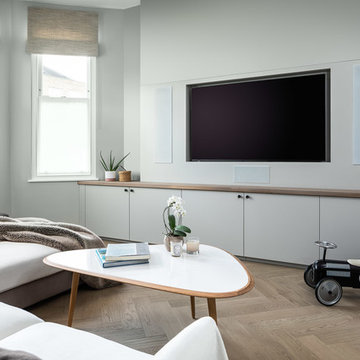
Cette photo montre une salle de séjour tendance avec un mur gris, parquet clair, aucune cheminée, un téléviseur encastré et un sol beige.

Stephani Buchman Photography
Idées déco pour une salle de séjour classique de taille moyenne avec un mur bleu, parquet clair, aucune cheminée et un téléviseur fixé au mur.
Idées déco pour une salle de séjour classique de taille moyenne avec un mur bleu, parquet clair, aucune cheminée et un téléviseur fixé au mur.
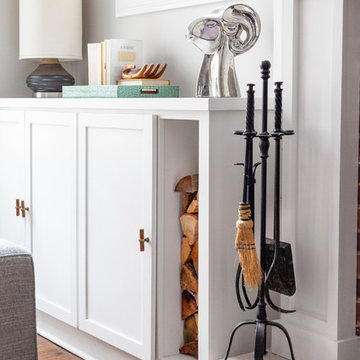
Free ebook, Creating the Ideal Kitchen. DOWNLOAD NOW
We went with a minimalist, clean, industrial look that feels light, bright and airy. The island is a dark charcoal with cool undertones that coordinates with the cabinetry and transom work in both the neighboring mudroom and breakfast area. White subway tile, quartz countertops, white enamel pendants and gold fixtures complete the update. The ends of the island are shiplap material that is also used on the fireplace in the next room.
In the new mudroom, we used a fun porcelain tile on the floor to get a pop of pattern, and walnut accents add some warmth. Each child has their own cubby, and there is a spot for shoes below a long bench. Open shelving with spots for baskets provides additional storage for the room.
Designed by: Susan Klimala, CKBD
Photography by: LOMA Studios
For more information on kitchen and bath design ideas go to: www.kitchenstudio-ge.com

Living room designed with great care. Fireplace is lit.
Idées déco pour une salle de séjour rétro de taille moyenne avec parquet foncé, une cheminée standard, un manteau de cheminée en brique, un mur gris et un téléviseur indépendant.
Idées déco pour une salle de séjour rétro de taille moyenne avec parquet foncé, une cheminée standard, un manteau de cheminée en brique, un mur gris et un téléviseur indépendant.

Cynthia Lynn
Idées déco pour une grande salle de séjour classique avec un mur gris, parquet foncé, aucune cheminée et un sol marron.
Idées déco pour une grande salle de séjour classique avec un mur gris, parquet foncé, aucune cheminée et un sol marron.
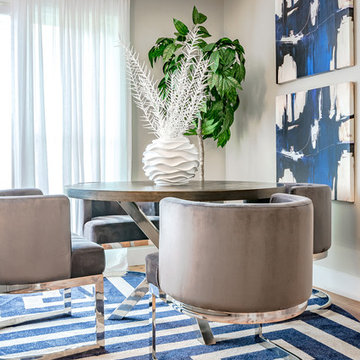
Atelier 27/21
Cette image montre une très grande salle de séjour design avec un mur gris, parquet clair, un poêle à bois, un manteau de cheminée en carrelage, un téléviseur fixé au mur et un sol marron.
Cette image montre une très grande salle de séjour design avec un mur gris, parquet clair, un poêle à bois, un manteau de cheminée en carrelage, un téléviseur fixé au mur et un sol marron.
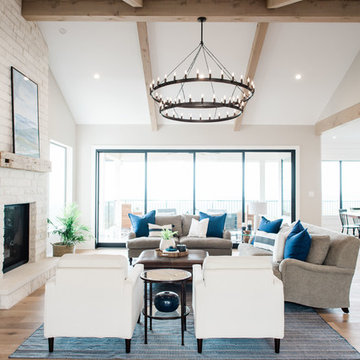
Madeline Harper Photography
Cette image montre une grande salle de séjour traditionnelle ouverte avec un mur gris, parquet clair, une cheminée standard, un manteau de cheminée en pierre, un téléviseur fixé au mur et un sol marron.
Cette image montre une grande salle de séjour traditionnelle ouverte avec un mur gris, parquet clair, une cheminée standard, un manteau de cheminée en pierre, un téléviseur fixé au mur et un sol marron.

This homeowner desired the family room (adjacent to the kitchen) to be the casual space to kick back and relax in, while still embellished enough to look stylish.
By selecting mixed textures of leather, linen, distressed woods, and metals, USI was able to create this rustic, yet, inviting space.
Flanking the fireplace with floating shelves and modified built ins, adding a ceiling beams, and a new mantle really transformed this once traditional space to something much more casual and tuscan.

360-Vip Photography - Dean Riedel
Schrader & Co - Remodeler
Réalisation d'une salle de séjour bohème de taille moyenne avec un mur bleu, une cheminée standard, un manteau de cheminée en carrelage, un téléviseur fixé au mur, une bibliothèque ou un coin lecture et un sol en bois brun.
Réalisation d'une salle de séjour bohème de taille moyenne avec un mur bleu, une cheminée standard, un manteau de cheminée en carrelage, un téléviseur fixé au mur, une bibliothèque ou un coin lecture et un sol en bois brun.
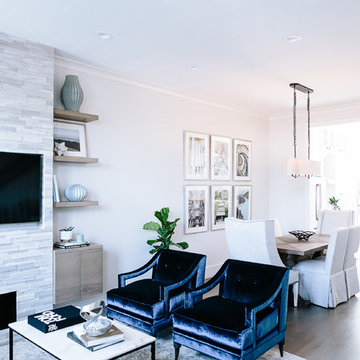
Our clients LOVE traveling and wanted us to frame their photography. It's rare that we find a client with a good eye in photography, so we were super happy to use meaningful pictures in their home.
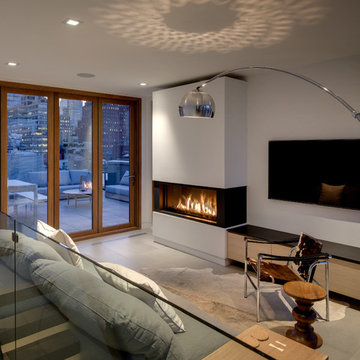
Photo by Michael Biondo
Aménagement d'une salle de séjour contemporaine ouverte avec une cheminée ribbon, un téléviseur fixé au mur, un mur gris et un sol gris.
Aménagement d'une salle de séjour contemporaine ouverte avec une cheminée ribbon, un téléviseur fixé au mur, un mur gris et un sol gris.
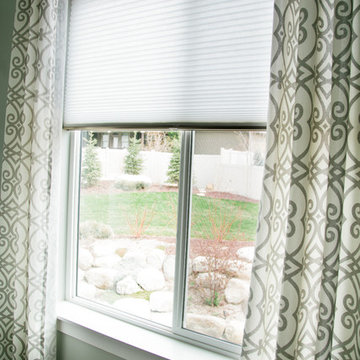
The grey and white curtains in the this family room really make a statement next to the light filtering daisy white cellular shades. Simple, yet so tasteful.

Martin Vecchio Photography
Exemple d'une salle de séjour bord de mer de taille moyenne avec un mur gris, une cheminée standard, un manteau de cheminée en plâtre, aucun téléviseur et un sol multicolore.
Exemple d'une salle de séjour bord de mer de taille moyenne avec un mur gris, une cheminée standard, un manteau de cheminée en plâtre, aucun téléviseur et un sol multicolore.
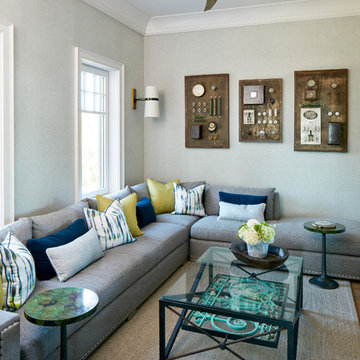
Photography: Dana Hoff
Architecture and Interiors: Anderson Studio of Architecture & Design; Scott Anderson, Principal Architect/ Mark Moehring, Project Architect/ Adam Wilson, Associate Architect and Project Manager/ Ryan Smith, Associate Architect/ Michelle Suddeth, Director of Interiors/Emily Cox, Director of Interior Architecture/Anna Bett Moore, Designer & Procurement Expeditor/Gina Iacovelli, Design Assistant
Sectional: Vanguard Furniture
Fan: Ferguson Enterprise
Antique Light Panels: Bobo Intriguing Objects
Fabric: Perennials, Romo
Rug: Designer Carpets
Wallpaper: Phillip Jeffries
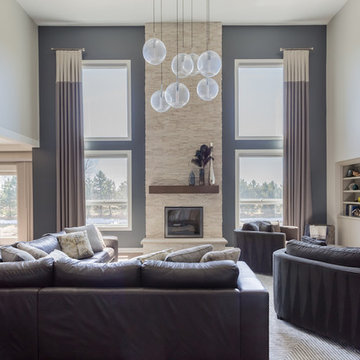
Two-Story Family Room with Leather Sectional Sofa, Round Ottoman, Club Chairs, Geometric Patterned Rug, Modern Stone Two-Story Fireplace and Floor-to -Ceiling Window Treatments
Photo by Alcove Images
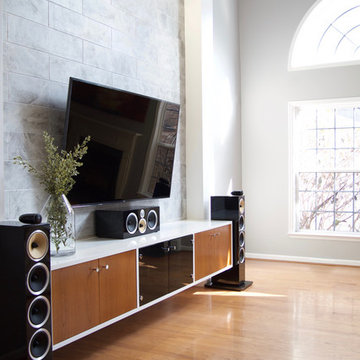
A sophisticated, modern Green Hills living room accent wall design featuring a custom floating media console. Interior Design & Photography: design by Christina Perry
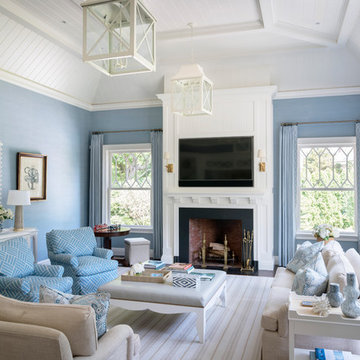
Extending from the canted cathedral ceiling of the family room, v-groove board paneling envelopes the chimney breast walls.at the fireplace, fluted brackets support the mantel shelf and a curved moulding with rope detail cases the honed absolute granite surround.
James Merrell Photography
Idées déco de salles de séjour avec un mur bleu et un mur gris
4