Salle de Séjour
Trier par :
Budget
Trier par:Populaires du jour
101 - 120 sur 11 935 photos
1 sur 3
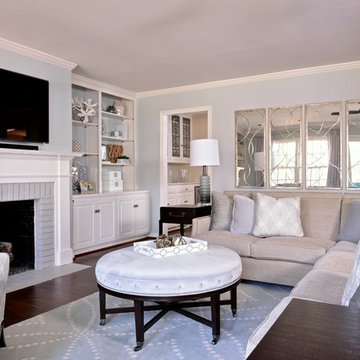
The grouping of 4 mirrors on a large back wall help to open up the space with their reflection. A grey-blue open floor plan home that incorporates feminine touch to this transitional space. The kitchen and family room remodel transformed the home into a new, fresh space with a great backbone for clean lined furnishings and modern accessories.
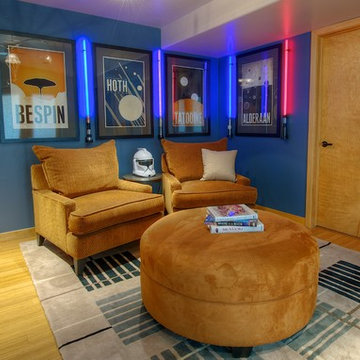
A Star Wars themed man cave uses lightsabers as wall decor to create a stimulating visual effect.
Cette photo montre une salle de séjour tendance fermée avec un mur bleu.
Cette photo montre une salle de séjour tendance fermée avec un mur bleu.

“There’s a custom, oversized sectional, a 6-foot Sparks linear fireplace, and a 70-inch TV; what better place for family movie night?”
- San Diego Home/Garden Lifestyles Magazine
August 2013
James Brady Photography
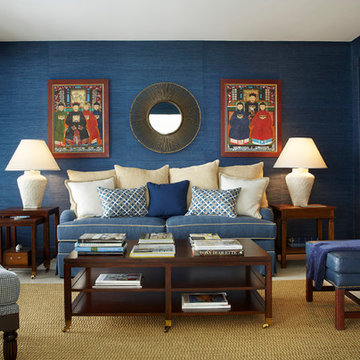
Chic but casual Palm Beach Apartment, incorporating seaside colors in an ocean view apartment. Mixing transitional with contemporary. This apartment is Malibu meets the Hampton's in Palm Beach. The deep blue colors along with the texture of the grass cloth wall paper bring a rich contemporary feel.
Photography by Robert Brantley
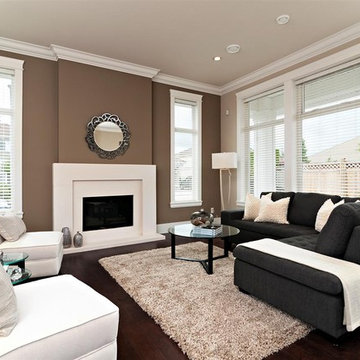
Idée de décoration pour une salle de séjour design avec un mur marron, parquet foncé, une cheminée standard, aucun téléviseur et canapé noir.

Photo by: Warren Lieb
Réalisation d'une petite salle de séjour tradition ouverte avec un sol en bois brun, une cheminée standard, un manteau de cheminée en brique, un téléviseur fixé au mur, un mur bleu et un sol marron.
Réalisation d'une petite salle de séjour tradition ouverte avec un sol en bois brun, une cheminée standard, un manteau de cheminée en brique, un téléviseur fixé au mur, un mur bleu et un sol marron.
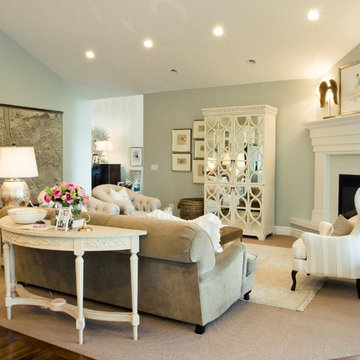
Photos by Meikel Reece
Aménagement d'une salle de séjour classique avec moquette, une cheminée standard et un mur bleu.
Aménagement d'une salle de séjour classique avec moquette, une cheminée standard et un mur bleu.

The great room opens out to the beautiful back terrace and pool Much of the furniture in this room was custom designed. We designed the bookcase and fireplace mantel, as well as the trim profile for the coffered ceiling.
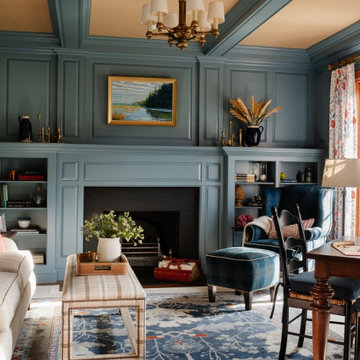
Réalisation d'une salle de séjour tradition avec une bibliothèque ou un coin lecture, un mur bleu, moquette, une cheminée standard, un manteau de cheminée en pierre, aucun téléviseur, un sol multicolore et boiseries.
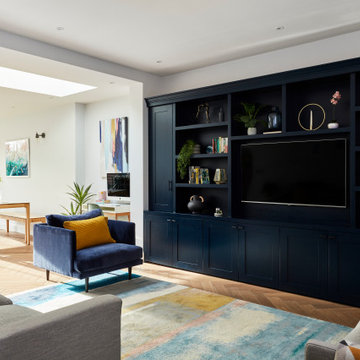
Hiding all the family games, paperwork and gubbins these bespoke designed shelves and cabinetry are painted in Basalt by Little Greene, hiding the TV. Styling is key to the open shelving
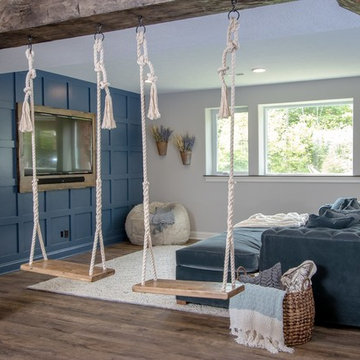
Idées déco pour une salle de séjour classique avec un mur bleu, parquet foncé, un téléviseur fixé au mur et un sol marron.

Idées déco pour une salle de séjour contemporaine ouverte avec un mur bleu, parquet clair, une cheminée standard, un manteau de cheminée en pierre, un téléviseur fixé au mur, un sol marron et du lambris.
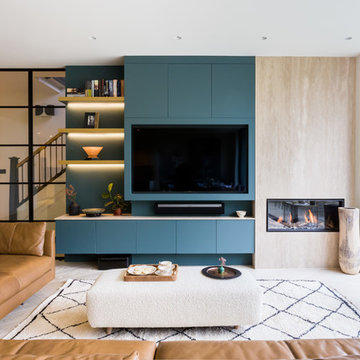
Exemple d'une salle de séjour scandinave ouverte avec un mur bleu, une cheminée ribbon et un téléviseur encastré.

Modern Farmhouse designed for entertainment and gatherings. French doors leading into the main part of the home and trim details everywhere. Shiplap, board and batten, tray ceiling details, custom barrel tables are all part of this modern farmhouse design.
Half bath with a custom vanity. Clean modern windows. Living room has a fireplace with custom cabinets and custom barn beam mantel with ship lap above. The Master Bath has a beautiful tub for soaking and a spacious walk in shower. Front entry has a beautiful custom ceiling treatment.
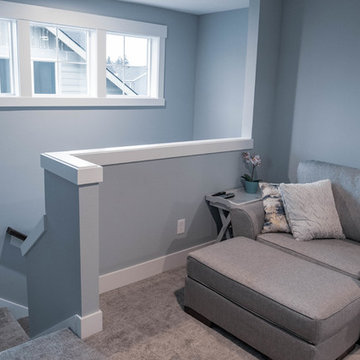
Cette image montre une petite salle de séjour mansardée ou avec mezzanine craftsman avec un mur bleu, moquette, un téléviseur indépendant et un sol gris.
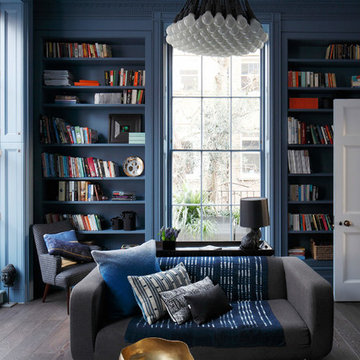
James Balston
Cette image montre une salle de séjour bohème fermée avec une bibliothèque ou un coin lecture, un mur bleu, parquet foncé et un sol gris.
Cette image montre une salle de séjour bohème fermée avec une bibliothèque ou un coin lecture, un mur bleu, parquet foncé et un sol gris.

Living Room:
Our customer wanted to update the family room and the kitchen of this 1970's splanch. By painting the brick wall white and adding custom built-ins we brightened up the space. The decor reflects our client's love for color and a bit of asian style elements. We also made sure that the sitting was not only beautiful, but very comfortable and durable. The sofa and the accent chairs sit very comfortably and we used the performance fabrics to make sure they last through the years. We also wanted to highlight the art collection which the owner curated through the years.
Kithen:
We enlarged the kitchen by removing a partition wall that divided it from the dining room and relocated the entrance. Our goal was to create a warm and inviting kitchen, therefore we selected a mellow, neutral palette. The cabinets are soft Irish Cream as opposed to a bright white. The mosaic backsplash makes a statement, but remains subtle through its beige tones. We selected polished brass for the hardware, as well as brass and warm metals for the light fixtures which emit a warm and cozy glow.
For beauty and practicality, we used quartz for the working surface countertops and for the island we chose a sophisticated leather finish marble with strong movement and gold inflections. Because of our client’s love for Asian influences, we selected upholstery fabric with an image of a dragon, chrysanthemums to mimic Japanese textiles, and red accents scattered throughout.
Functionality, aesthetics, and expressing our clients vision was our main goal.
Photography: Jeanne Calarco, Context Media Development
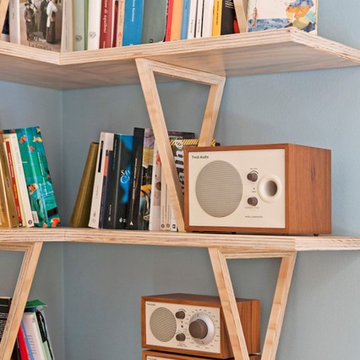
Uno delle viste della zona giorno è la nicchia, uno spazio pensato come un piccolo studio, seduti alla scrivania tuttavia si vede la terrazza. Abbiamo disegnato una libreria in legno con montanti triangolari che avvolgesse lo spazio e contenesse i libri e le opere d’arte.
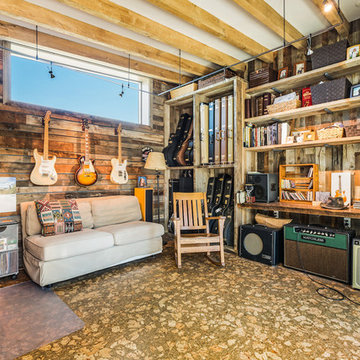
Mike Albright - mikealbright.com
Inspiration pour une salle de séjour chalet fermée avec une salle de musique et un mur marron.
Inspiration pour une salle de séjour chalet fermée avec une salle de musique et un mur marron.

Paint by Sherwin Williams
Body Color - Wool Skein - SW 6148
Flex Suite Color - Universal Khaki - SW 6150
Downstairs Guest Suite Color - Silvermist - SW 7621
Downstairs Media Room Color - Quiver Tan - SW 6151
Exposed Beams & Banister Stain - Northwood Cabinets - Custom Truffle Stain
Gas Fireplace by Heat & Glo
Flooring & Tile by Macadam Floor & Design
Hardwood by Shaw Floors
Hardwood Product Kingston Oak in Tapestry
Carpet Products by Dream Weaver Carpet
Main Level Carpet Cosmopolitan in Iron Frost
Downstairs Carpet Santa Monica in White Orchid
Kitchen Backsplash by Z Tile & Stone
Tile Product - Textile in Ivory
Kitchen Backsplash Mosaic Accent by Glazzio Tiles
Tile Product - Versailles Series in Dusty Trail Arabesque Mosaic
Sinks by Decolav
Slab Countertops by Wall to Wall Stone Corp
Main Level Granite Product Colonial Cream
Downstairs Quartz Product True North Silver Shimmer
Windows by Milgard Windows & Doors
Window Product Style Line® Series
Window Supplier Troyco - Window & Door
Window Treatments by Budget Blinds
Lighting by Destination Lighting
Interior Design by Creative Interiors & Design
Custom Cabinetry & Storage by Northwood Cabinets
Customized & Built by Cascade West Development
Photography by ExposioHDR Portland
Original Plans by Alan Mascord Design Associates
6